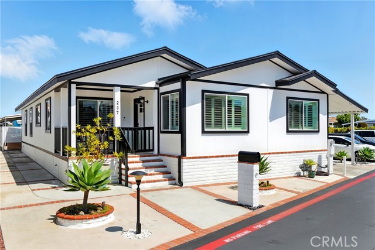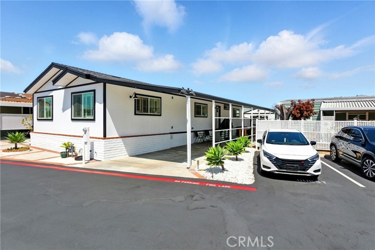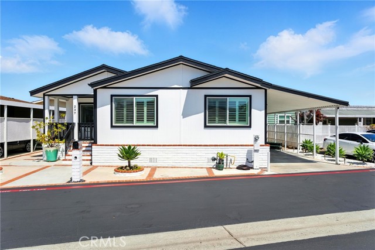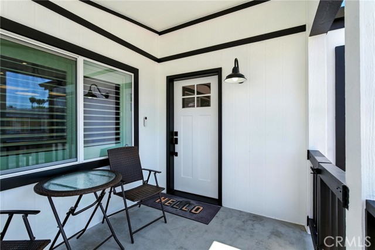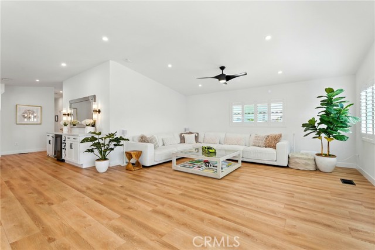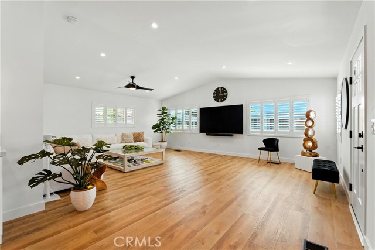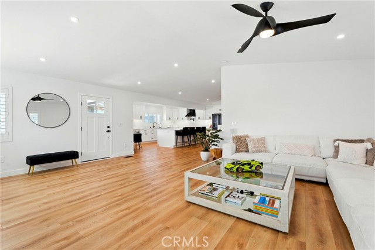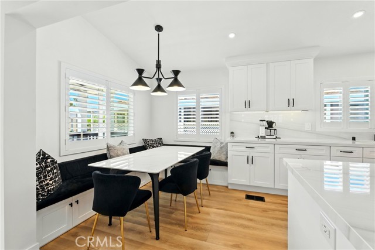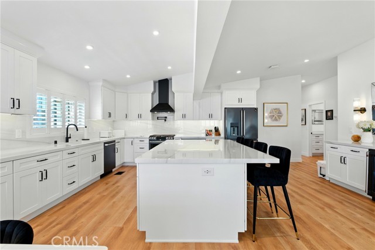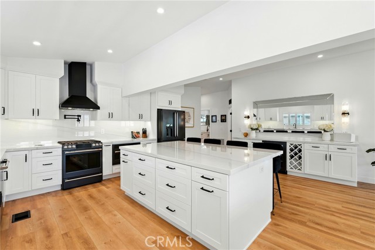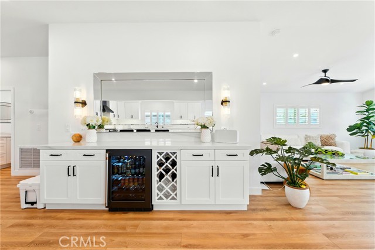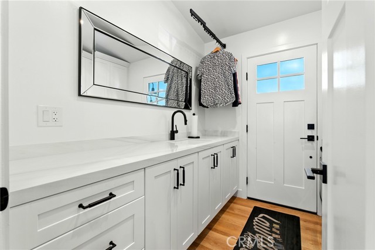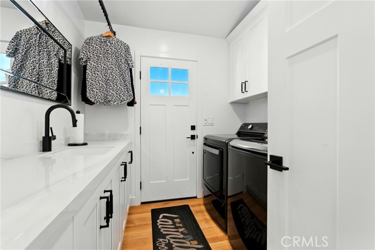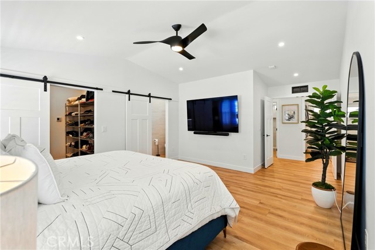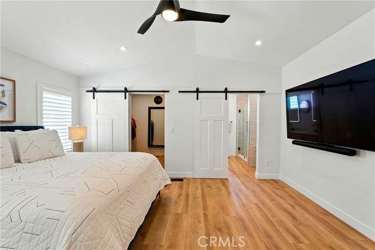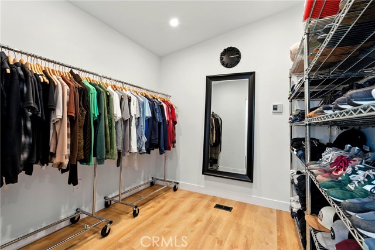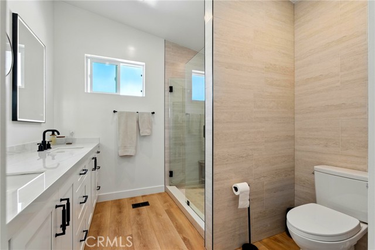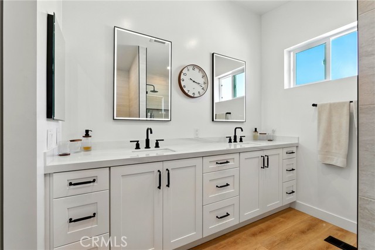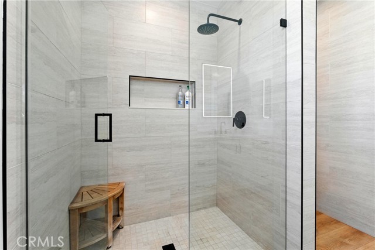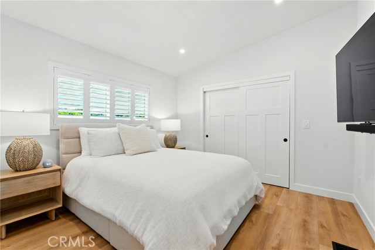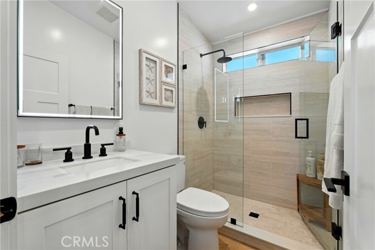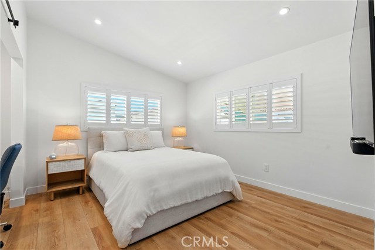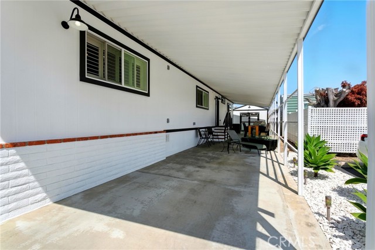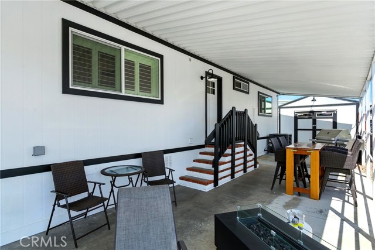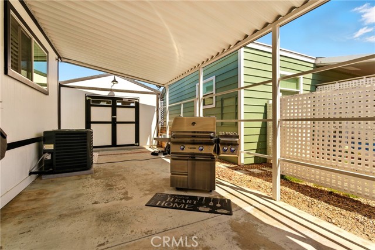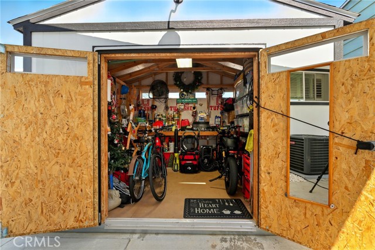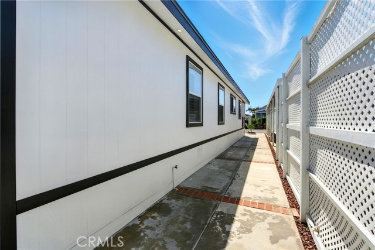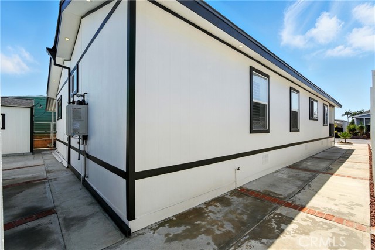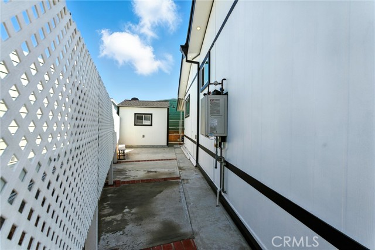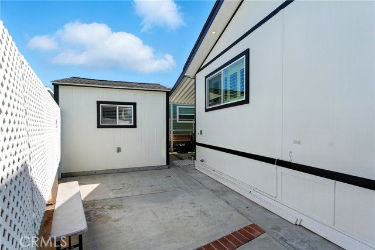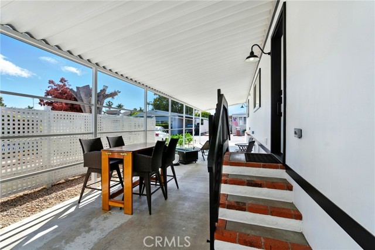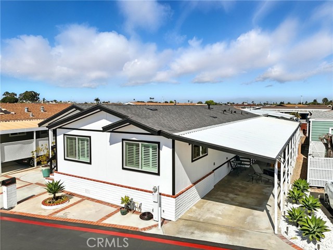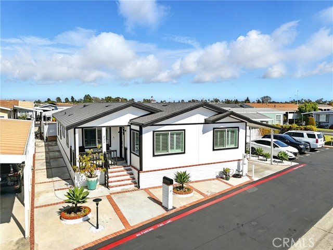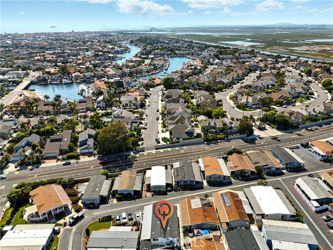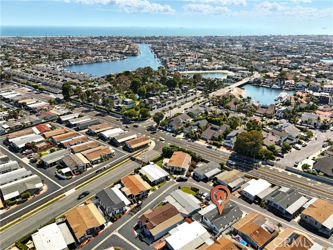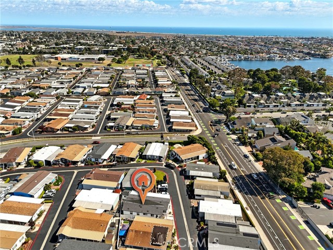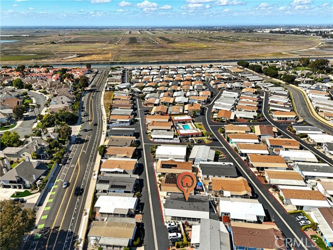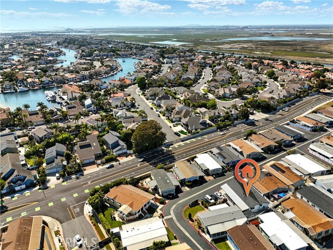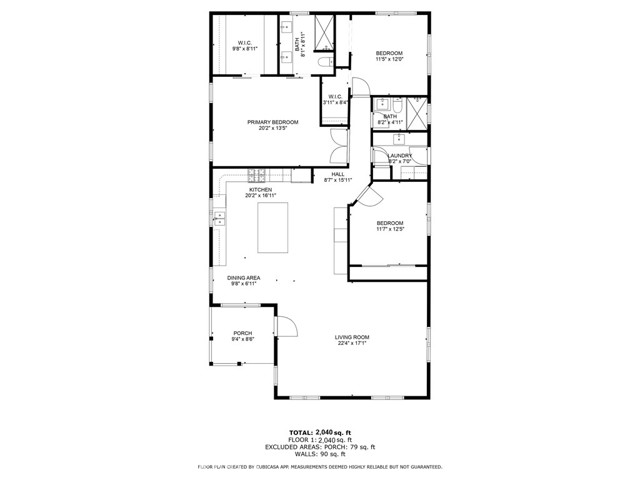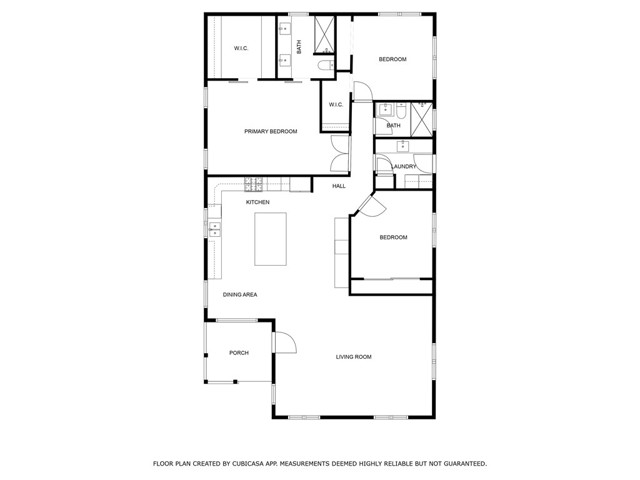16222 Monterey 237, Huntington Beach, CA 92649
- MLS#: OC25144151 ( Mobile Home )
- Street Address: 16222 Monterey 237
- Viewed: 2
- Price: $399,999
- Price sqft: $196
- Waterfront: No
- Year Built: 2001
- Bldg sqft: 2040
- Bedrooms: 3
- Total Baths: 2
- Full Baths: 2
- Days On Market: 5
- Additional Information
- County: ORANGE
- City: Huntington Beach
- Zipcode: 92649
- District: Huntington Beach Union High
- High School: SWTH
- Provided by: Anvil Real Estate
- Contact: Jade Jade

- DMCA Notice
-
DescriptionFeaturing a one of a kind coastal home in the guard gated Rancho Del Rey 55+/18+ community. This top to bottom remodel was thoughtfully crafted by the homeowner with an eye for quality and extreme attention to detail. Situated around the corner from the clubhouse, this large lot offers a 4 car deep carport leading to a full sized shed equipped with power. Upon entering the home, you will instantly notice the sky high ceilings throughout, natural light, and open floorplan. Spanning 2,040 sqft., the living room opens to a large kitchen equipped with top of the line appliances, perfect for hosting the entire family! Continuing through the home, you will find a full laundry room with a built in sink, conveniently located near the bedrooms. Each of the 3 bedrooms are spacious and offer ample closet space. The fully upgraded bathrooms feature LED mirrors, full porcelain stone shower surrounds, and premium Toto toilets. Enjoy true peace of mind with no deferred maintenance: a new roof, new HVAC system equipped with central air, new plumbing, new tankless hot water heater, solid wood doors, new flooring, custom light fixtures, and many more luxury upgrades are throughout this hidden gem. This home includes a monthly space rent of $2,150 per month, which includes your monthly trash and water consumption. Enjoy various community amenities including: 2 swimming pools, 2 spas, saunas, a clubhouse for events, two billiards rooms, multiple card rooms, and a manicured putting green. Park approval is required upon purchasing. Per the park, there is a restriction of two small pets. Dont miss out, schedule an in person tour today!
Property Location and Similar Properties
Contact Patrick Adams
Schedule A Showing
Features
Accessibility Features
- 2+ Access Exits
- 36 Inch Or More Wide Halls
- Doors - Swing In
- No Interior Steps
Appliances
- 6 Burner Stove
- Built-In Range
- Convection Oven
- Dishwasher
- Double Oven
- ENERGY STAR Qualified Appliances
- ENERGY STAR Qualified Water Heater
- Disposal
- Gas Range
- Ice Maker
- Range Hood
- Refrigerator
- Tankless Water Heater
Association Fee
- 0.00
Builder Name
- Hallmark
Carport Spaces
- 4.00
Cooling
- Central Air
- ENERGY STAR Qualified Equipment
Country
- US
Direction Faces
- West
Door Features
- ENERGY STAR Qualified Doors
- French Doors
Electric
- 220 Volts
Exclusions
- Furnishings negotiable.
Fencing
- Privacy
Flooring
- Vinyl
Foundation Details
- Concrete Perimeter
Garage Spaces
- 0.00
Green Energy Efficient
- Appliances
- Doors
- HVAC
- Lighting
- Thermostat
- Water Heater
- Windows
Heating
- Central
- ENERGY STAR Qualified Equipment
High School
- SWTH
Highschool
- Sweetwater
Inclusions
- all kitchen appliances
- refrigerator
- wine fridge
- gas dryer
- washer.
Interior Features
- Bar
- Built-in Features
- Ceiling Fan(s)
- Dry Bar
- High Ceilings
- Living Room Deck Attached
- Open Floorplan
- Recessed Lighting
- Storage
- Unfurnished
Landleaseamount
- 2150.00
Landleaseamountfrequency
- Monthly
Landleaseamountsource
- Seller
Laundry Features
- Dryer Included
- Gas Dryer Hookup
- Individual Room
- Washer Included
Levels
- One
Living Area Source
- Estimated
Lockboxtype
- None
Lot Features
- Close to Clubhouse
- Level
Mobile Length
- 60
Model
- Winchester IV
Other Structures
- Shed(s)
- Storage
- Workshop
Parcel Number
- 89156237
Parking Features
- Carport
- Attached Carport
- Covered
- Concrete
Parkmanagername
- Mary
Parkmanagerphone
- 7148461429
Park Name
- Rancho Del Rey
Patio And Porch Features
- Covered
- Patio
- Front Porch
Pets Allowed
- Breed Restrictions
Pool Features
- Community
Property Type
- Mobile Home
Property Condition
- Turnkey
- Updated/Remodeled
Rent Includes
- Pool
- Trash Collection
- Water
Road Surface Type
- Paved
- Privately Maintained
Roof
- Shingle
School District
- Huntington Beach Union High
Security Features
- Gated with Attendant
- Gated Community
- Gated with Guard
Sewer
- Public Sewer
Spa Features
- Community
Unit Number
- 237
Utilities
- Cable Available
- Electricity Connected
- Natural Gas Connected
- Sewer Connected
- Water Connected
View
- Neighborhood
Water Source
- Public
Window Features
- Double Pane Windows
- ENERGY STAR Qualified Windows
- Plantation Shutters
Year Built
- 2001
Year Built Source
- Estimated
