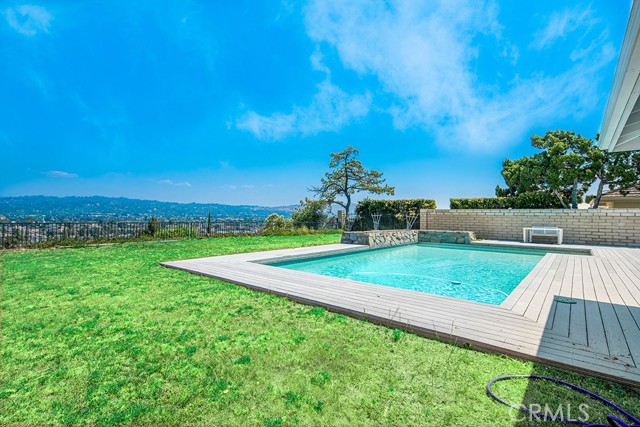761 Country Hills Drive, La Habra, CA 90631
- MLS#: AR25145184 ( Single Family Residence )
- Street Address: 761 Country Hills Drive
- Viewed: 16
- Price: $1,629,000
- Price sqft: $767
- Waterfront: No
- Year Built: 1966
- Bldg sqft: 2123
- Bedrooms: 4
- Total Baths: 2
- Full Baths: 2
- Garage / Parking Spaces: 6
- Days On Market: 200
- Additional Information
- County: ORANGE
- City: La Habra
- Zipcode: 90631
- Subdivision: Other (othr)
- District: Fullerton Joint Union High
- Middle School: IMPERI
- High School: SONORA
- Provided by: Pacific Realty Center
- Contact: Yi Yi

- DMCA Notice
-
DescriptionStunning Panoramic View Home on Country Hills Drive! Welcome to one of the most captivating view homes on Country Hills Drive, perfectly positioned at the end of a quiet cul de sac. From the moment you step through the beautifully hand carved hardwood entry doors, youll be greeted with breathtaking, unobstructed views of the mountains and city skyline. On clear days, you can see all the way to downtown Los Angeles and even the iconic Hollywood sign. Enjoy spectacular sunsets and shimmering city lights from the comfort of your own homean ideal setting to relax and unwind after a long day. Designed for effortless indoor outdoor living, the property features a sparkling, 20 x 40 pool framed by a charming stone planter, creating a perfect backdrop for entertaining family and friends. Inside, the spacious living room flows seamlessly into the formal dining area, while a separate family room with a cozy fireplace opens to the kitchen, all offering beautiful views of the pool, backyard, and mountains. The master bedroom, kitchen, and family room share these stunning vistas, enhancing your daily living experience. The home offers modern comfort while preserving its timeless charm. This exceptional property offers privacy, space, and unmatched views in a tranquil neighborhoodtruly a rare find. Property is sold AS IS; buyers and their agents are encouraged to conduct their own due diligence. Dont miss the opportunity to make this view filled sanctuary your new home.
Property Location and Similar Properties
Contact Patrick Adams
Schedule A Showing
Features
Accessibility Features
- Doors - Swing In
- Parking
- See Remarks
Appliances
- Built-In Range
- Dishwasher
- Gas Oven
- Gas Cooktop
- Gas Water Heater
- Range Hood
Assessments
- None
- Unknown
Association Fee
- 0.00
Carport Spaces
- 2.00
Commoninterest
- None
Common Walls
- 2+ Common Walls
Cooling
- Central Air
- Electric
- Gas
- See Remarks
Country
- US
Days On Market
- 174
Direction Faces
- South
Door Features
- Double Door Entry
Eating Area
- Breakfast Counter / Bar
- Breakfast Nook
- Dining Room
- See Remarks
Electric
- Standard
Elementary School Other
- Las Positas School
Entry Location
- Front door
Exclusions
- none
Fencing
- Average Condition
- Block
- Vinyl
- Wrought Iron
Fireplace Features
- Family Room
Flooring
- Laminate
Foundation Details
- Slab
Garage Spaces
- 2.00
Heating
- Central
- See Remarks
High School
- SONORA
Highschool
- Sonora
Inclusions
- none
Interior Features
- Attic Fan
- Copper Plumbing Full
- Open Floorplan
- Recessed Lighting
Laundry Features
- Gas & Electric Dryer Hookup
- Individual Room
Levels
- One
Living Area Source
- Assessor
Lockboxtype
- None
- See Remarks
Lot Dimensions Source
- Public Records
Lot Features
- 2-5 Units/Acre
- Flag Lot
- Sprinklers Timer
Middle School
- IMPERI
Middleorjuniorschool
- Imperial
Other Structures
- Gazebo
Parcel Number
- 01935407
Parking Features
- Driveway
- Garage
Patio And Porch Features
- Deck
- Slab
Pool Features
- Private
Postalcodeplus4
- 7632
Property Type
- Single Family Residence
Property Condition
- Turnkey
- Updated/Remodeled
Road Frontage Type
- City Street
Road Surface Type
- Paved
- Privately Maintained
Roof
- Shingle
School District
- Fullerton Joint Union High
Sewer
- Public Sewer
Subdivision Name Other
- n/a
Uncovered Spaces
- 2.00
Utilities
- See Remarks
View
- City Lights
- Mountain(s)
- Neighborhood
Views
- 16
Water Source
- Public
Window Features
- Blinds
- Insulated Windows
Year Built
- 1966
Year Built Source
- Public Records


