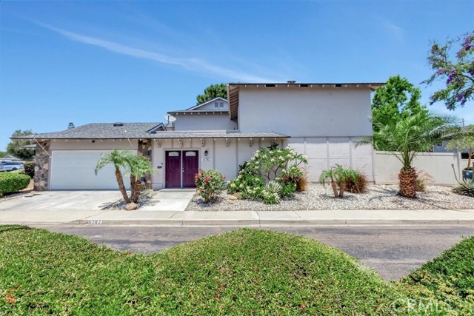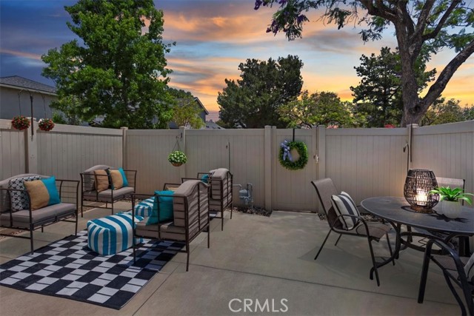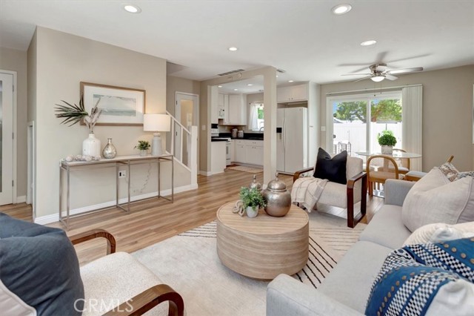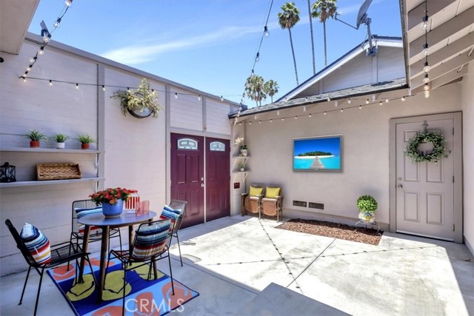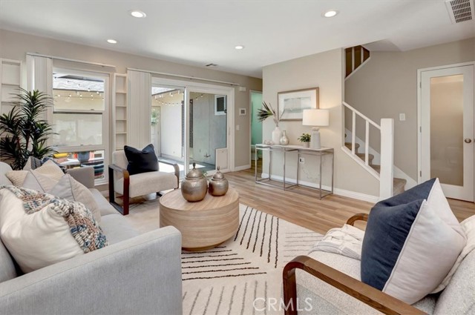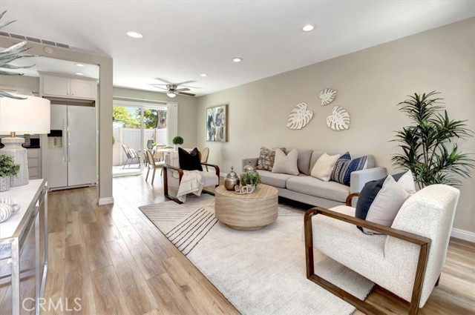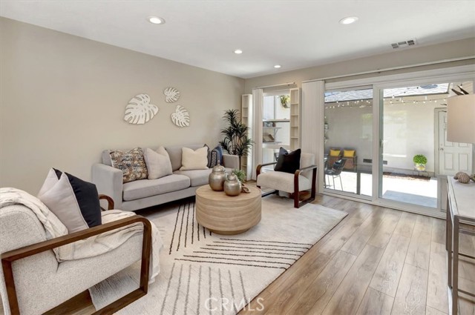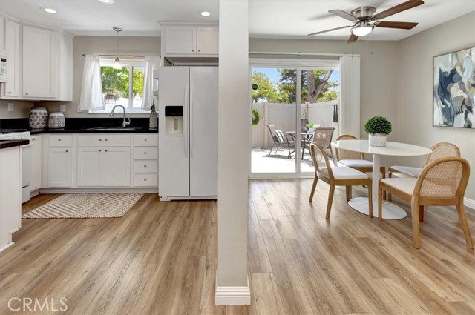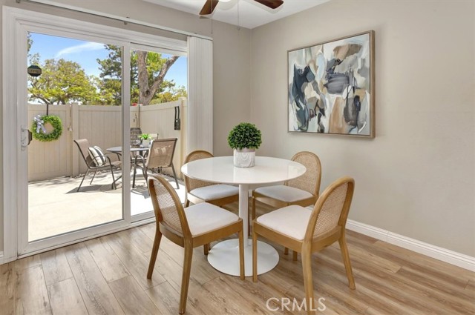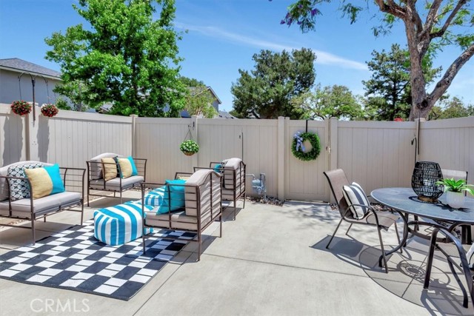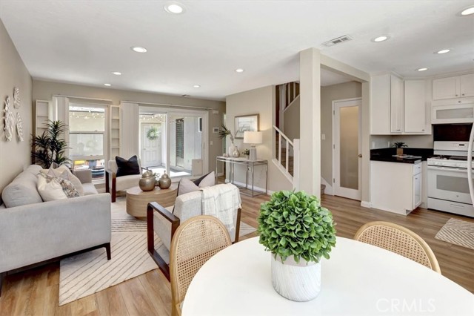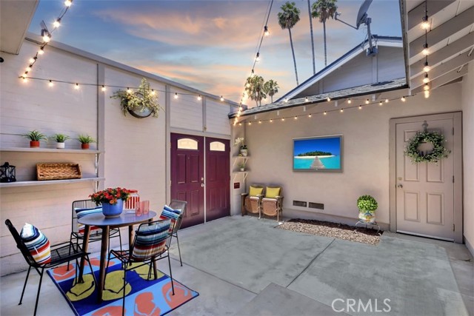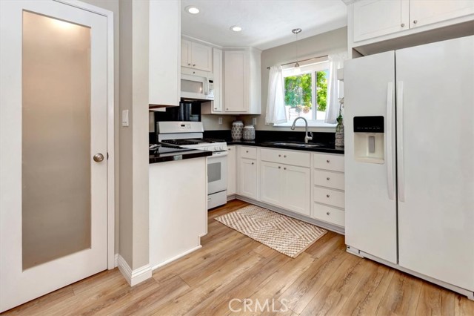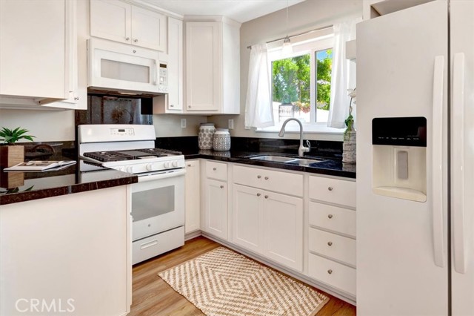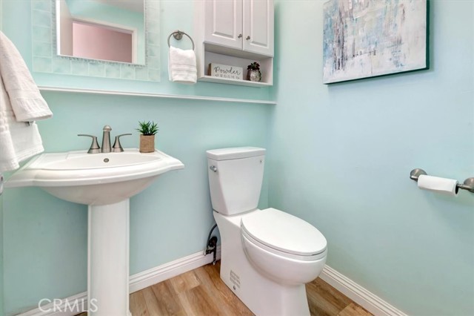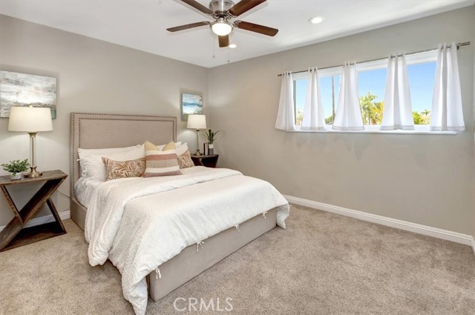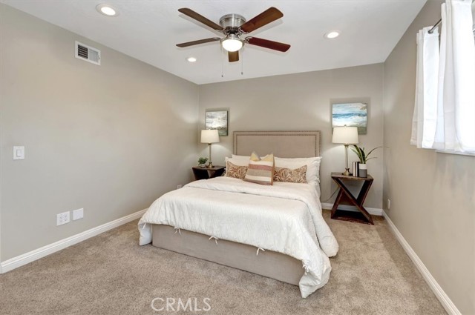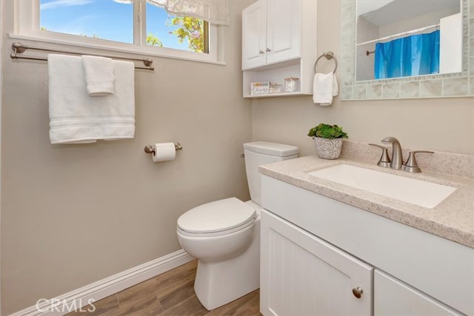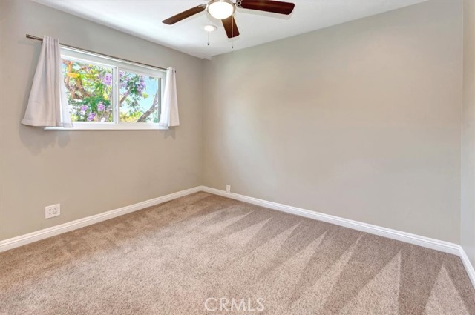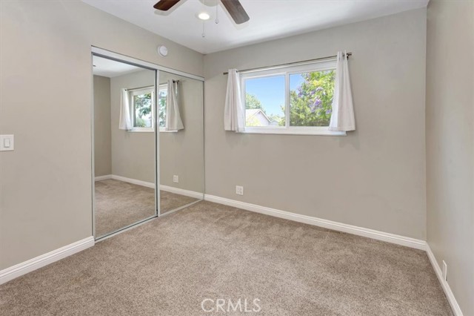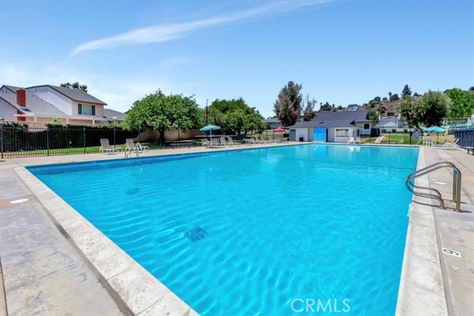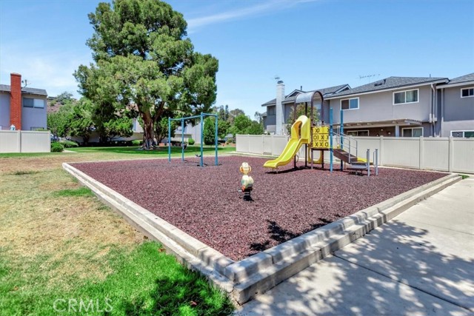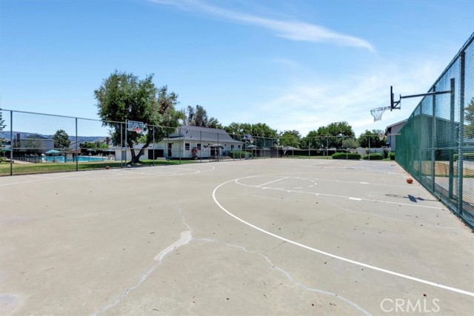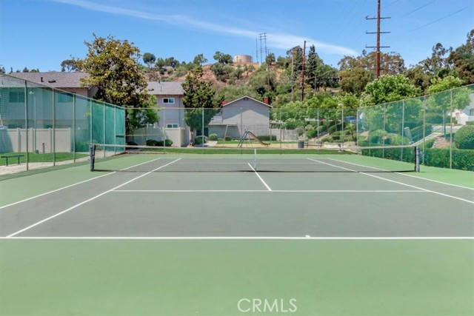6782 Tahitian Circle, Yorba Linda, CA 92886
- MLS#: PW25140484 ( Single Family Residence )
- Street Address: 6782 Tahitian Circle
- Viewed: 1
- Price: $695,000
- Price sqft: $653
- Waterfront: No
- Year Built: 1964
- Bldg sqft: 1065
- Bedrooms: 2
- Total Baths: 2
- Full Baths: 1
- 1/2 Baths: 1
- Garage / Parking Spaces: 2
- Days On Market: 11
- Additional Information
- County: ORANGE
- City: Yorba Linda
- Zipcode: 92886
- Subdivision: Fairgreen (frgn)
- District: Placentia Yorba Linda Unified
- Elementary School: GLENKN
- Middle School: BERYOR
- High School: ESPERA
- Provided by: BHHS CA Properties
- Contact: Jackie Jackie

- DMCA Notice
-
DescriptionGet ready to fall in love with this amazing home at 6782 Tahitian Cir! A desirable floor plan that is rarely on the market offering a unique and functional layout. Enter through the double doors to a private atrium, ideal for entertaining, gardening or extended living area. Inside you'll find a thoughtfully remodeled 1st level featuring a warm and welcoming open concept space highlighted with vinyl plank flooring, textured ceilings, recessed lighting, ceiling fan, dual pane windows and sliders. Adjacent to the dining area is a bright and cheery kitchen furnished with crisp white cabinetry, granite countertops, added pantry and includes the refrigerator! Completing the main floor is a charming half bath with pedestal sink, a coat closet and bonus storage space. Upstairs you'll find 2 generous size bedrooms with ceiling fans, mirror wardrobe doors and a walk in closet. The full hallway bathroom has been tastefully remodeled and is complemented by built in linen cabinets and shelving. Not only is this a cool place to live, but youll stay cool year round with the added whole house fan. Checking off your list of must haves is a separate laundry room located off the front atrium/patio along with direct access from the 2 car attached garage. BUT WAIT, THERES MOREOff the dining area is a 2nd spacious rear patio with vinyl fencing and a separate gate access to a lush greenbelt area. Enjoy this expanded private outdoor space perfect for BBQing, al fresco dining or simply relaxing. The Fairgreen Community amenities offer 3 pools, tennis courts, basketball court, horseshoe, tot lots and club house all within steps from this home. A central location to shopping, dining, great schools, freeways, YL Town Center, YL Cultural Art Center and Library. The Fairgreen community is a Planned Unit Development (PUD), not a condo, FHA & VA financing are welcome! Don't miss the chance to own this home. A MUST SEE!
Property Location and Similar Properties
Contact Patrick Adams
Schedule A Showing
Features
Accessibility Features
- None
Appliances
- Freezer
- Disposal
- Gas Range
- Microwave
- Refrigerator
- Water Heater
Architectural Style
- Traditional
Assessments
- Unknown
Association Amenities
- Pool
- Spa/Hot Tub
- Playground
- Tennis Court(s)
- Sport Court
- Maintenance Grounds
- Call for Rules
Association Fee
- 450.00
Association Fee Frequency
- Monthly
Commoninterest
- Planned Development
Common Walls
- 1 Common Wall
- No One Above
- No One Below
Construction Materials
- Stucco
- Wood Siding
Cooling
- Central Air
- Whole House Fan
Country
- US
Direction Faces
- Southwest
Door Features
- Double Door Entry
- Sliding Doors
Eating Area
- Area
Electric
- Standard
Elementary School
- GLENKN
Elementaryschool
- Glenknoll
Exclusions
- Staging Items
Fencing
- Vinyl
Fireplace Features
- None
Flooring
- Carpet
- Vinyl
Foundation Details
- Slab
Garage Spaces
- 2.00
Heating
- Forced Air
High School
- ESPERA
Highschool
- Esperanza
Inclusions
- Kitchen refrigerator
- Washer/Dryer
- RING Doorbell
Interior Features
- Ceiling Fan(s)
- Granite Counters
- Open Floorplan
- Pantry
- Recessed Lighting
Laundry Features
- Dryer Included
- Individual Room
- Washer Included
Levels
- Two
Living Area Source
- Assessor
Lockboxtype
- Supra
Lockboxversion
- Supra
Lot Features
- Greenbelt
- Park Nearby
Middle School
- BERYOR
Middleorjuniorschool
- Bernardo Yorba
Parcel Number
- 34989512
Parking Features
- Garage
Patio And Porch Features
- Concrete
- Front Porch
- Rear Porch
Pool Features
- Association
- In Ground
Postalcodeplus4
- 6449
Property Type
- Single Family Residence
Property Condition
- Updated/Remodeled
Road Frontage Type
- City Street
Road Surface Type
- Paved
Roof
- Composition
- Shingle
School District
- Placentia-Yorba Linda Unified
Security Features
- Carbon Monoxide Detector(s)
- Smoke Detector(s)
Sewer
- Public Sewer
Spa Features
- Association
- In Ground
Subdivision Name Other
- Fairgreen (FRGN)
Utilities
- Cable Available
- Electricity Connected
- Natural Gas Connected
- Phone Available
- Sewer Connected
- Water Connected
View
- Mountain(s)
- Neighborhood
Virtual Tour Url
- https://digitaladdictstudios.tf.media/x2332330
Water Source
- Public
Window Features
- Blinds
- Double Pane Windows
- Drapes
Year Built
- 1964
Year Built Source
- Assessor
