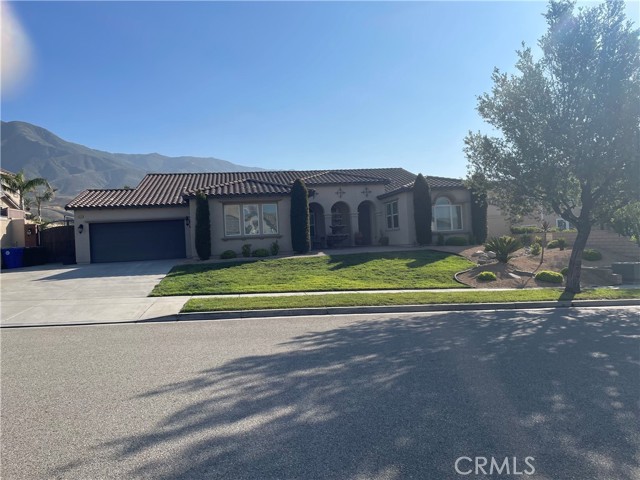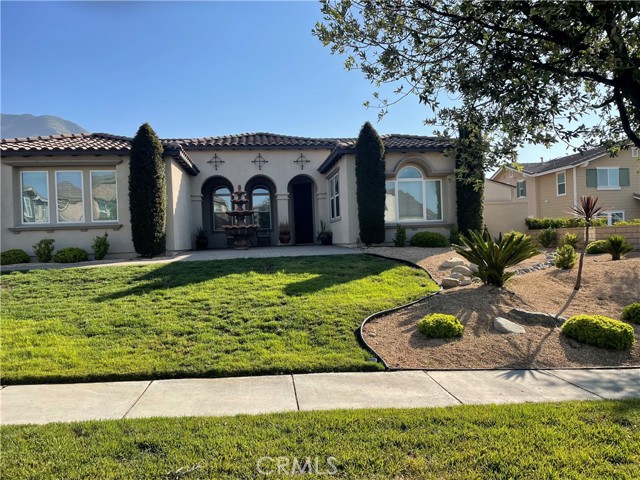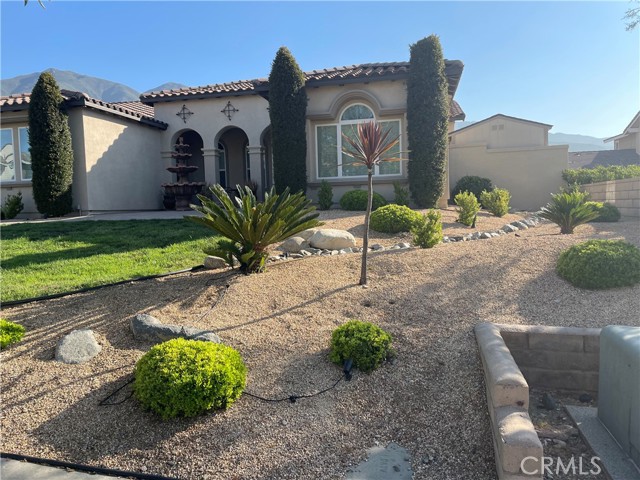5091 Woodley Ridge Drive, Rancho Cucamonga, CA 91739
- MLS#: IV25132829 ( Single Family Residence )
- Street Address: 5091 Woodley Ridge Drive
- Viewed: 5
- Price: $1,899,000
- Price sqft: $589
- Waterfront: Yes
- Wateraccess: Yes
- Year Built: 2012
- Bldg sqft: 3225
- Bedrooms: 4
- Total Baths: 3
- Full Baths: 3
- Garage / Parking Spaces: 3
- Days On Market: 175
- Additional Information
- County: SAN BERNARDINO
- City: Rancho Cucamonga
- Zipcode: 91739
- District: Etiwanda
- Elementary School: GOLDEN
- Middle School: SUMMIT
- High School: ETIWAN
- Provided by: SIERRA REALTY FONTANA INC
- Contact: MARY MARY

- DMCA Notice
-
DescriptionThis BEAUTIFUL home is located in a well established neighborhood. A one of kind home that has everything you have been dreaming of. Spacious four bedrooms and three full bathrooms, Large Livingroom formal dining room that will accommodate an ex large dining table with custom built in wood bar from ceiling to floor. Spacious great room with fireplace, large kitchen counter for seating and separate dining area, walk in pantry with access from formal dining room or kitchen. Inside laundry room!! Wood flooring through out this home ceiling fans and window shutters. When you want to entertain or relax enter your own oasis from your master bedroom or great room. Step out on a paved patio to a view of mountains and sky and a Sparkling pool with spa then look to your left an outdoor bar with counter for seating made of brick and tile roof glance to your right a brick custom barbecue island and firepit with seating area. RV parking on side of home with custom wood gate, long driveway with clean landscaping front and back. THIS IS A MUST SEE. WOW Foundation for a ADU with permits (approx. 22.5ft x 118ft) in corner of backyard
Property Location and Similar Properties
Contact Patrick Adams
Schedule A Showing
Features
Appliances
- Dishwasher
- Disposal
- Gas Oven
- Gas Cooktop
- Refrigerator
- Water Line to Refrigerator
Assessments
- None
Association Fee
- 0.00
Commoninterest
- None
Common Walls
- 2+ Common Walls
Construction Materials
- Concrete
- Drywall Walls
- Stucco
Cooling
- Central Air
- Electric
Country
- US
Days On Market
- 50
Direction Faces
- West
Door Features
- Sliding Doors
Eating Area
- Breakfast Counter / Bar
- Family Kitchen
- In Family Room
- Dining Room
- In Kitchen
- In Living Room
Electric
- Electricity - On Property
Elementary School
- GOLDEN2
Elementaryschool
- Golden
Entry Location
- front
Fencing
- Block
- Excellent Condition
- Wood
Fireplace Features
- Primary Bedroom
- Gas
- Great Room
Flooring
- Wood
Garage Spaces
- 3.00
Heating
- Central
- Electric
- Fireplace(s)
- Forced Air
High School
- ETIWAN
Highschool
- Etiwanda
Interior Features
- Block Walls
- Built-in Features
- Ceiling Fan(s)
- Dry Bar
- High Ceilings
- Pantry
- Quartz Counters
- Wired for Sound
Laundry Features
- Gas & Electric Dryer Hookup
- Individual Room
- Inside
Levels
- One
Living Area Source
- Assessor
Lockboxtype
- None
Lot Features
- 0-1 Unit/Acre
- Back Yard
- Front Yard
- Gentle Sloping
- Landscaped
- Lawn
- Lot 20000-39999 Sqft
- Rectangular Lot
- Sprinkler System
- Sprinklers In Front
- Sprinklers In Rear
- Sprinklers Timer
Middle School
- SUMMIT
Middleorjuniorschool
- Summit
Other Structures
- Second Garage Attached
Parcel Number
- 0226782020000
Parking Features
- Driveway
- Concrete
- Driveway Up Slope From Street
- Garage Faces Front
- Garage Faces Side
- Garage - Single Door
- Garage - Two Door
- Garage Door Opener
- Private
- RV Access/Parking
- RV Gated
Patio And Porch Features
- Patio
- Patio Open
- Stone
Pool Features
- Private
- Gunite
- Heated
- In Ground
- Permits
Postalcodeplus4
- 5140
Property Type
- Single Family Residence
Road Frontage Type
- City Street
Road Surface Type
- Paved
Roof
- Spanish Tile
School District
- Etiwanda
Security Features
- Fire Sprinkler System
- Smoke Detector(s)
- Wired for Alarm System
Sewer
- Public Sewer
Spa Features
- Private
- In Ground
- Permits
Utilities
- Cable Connected
- Electricity Connected
- Natural Gas Connected
- Sewer Connected
- Underground Utilities
- Water Connected
View
- City Lights
- Mountain(s)
Water Source
- Public
Window Features
- Double Pane Windows
- Plantation Shutters
- Screens
Year Built
- 2012
Year Built Source
- Assessor




