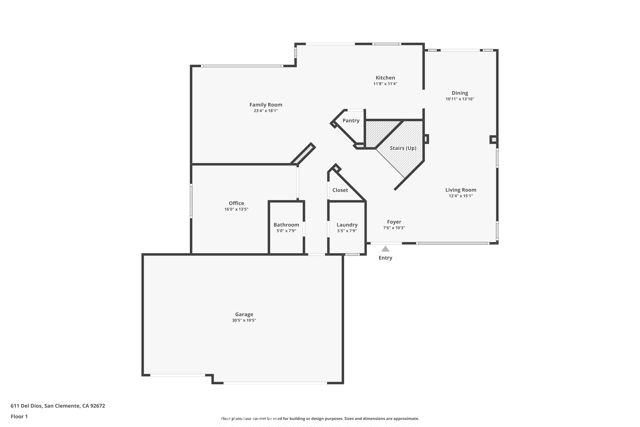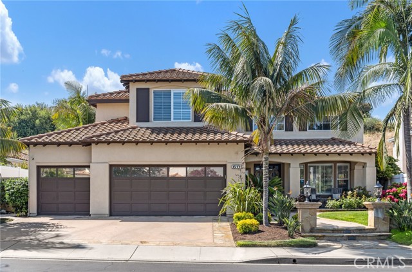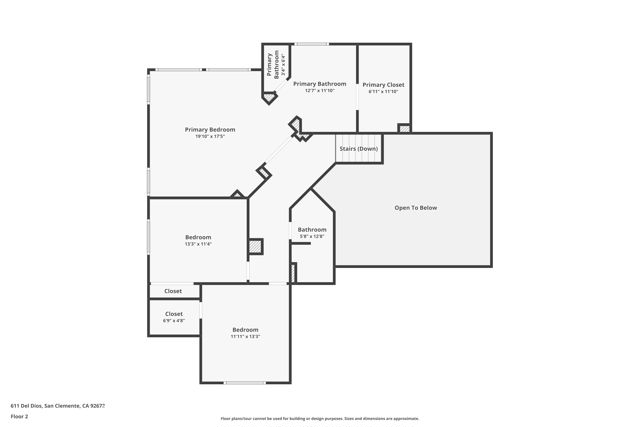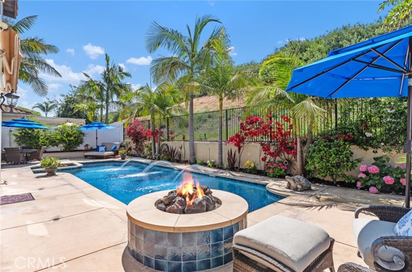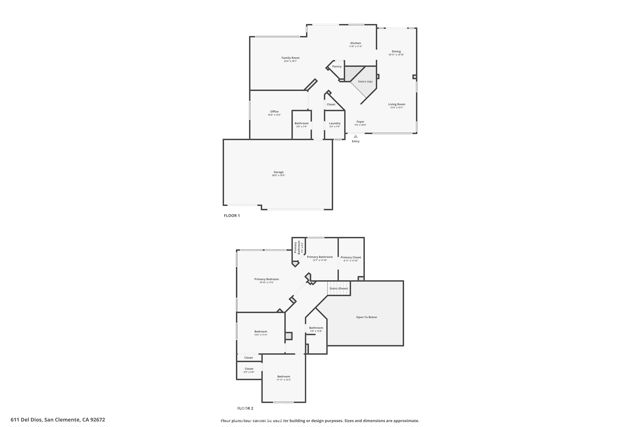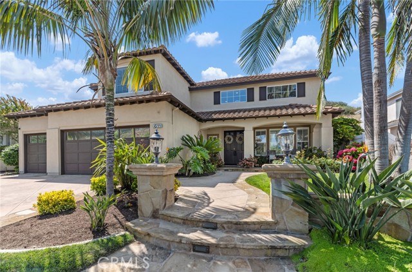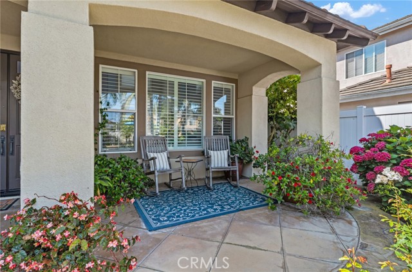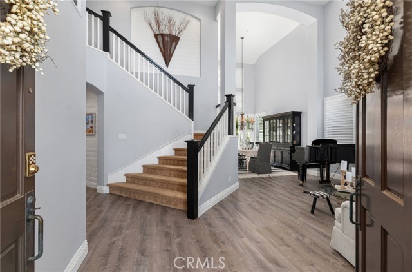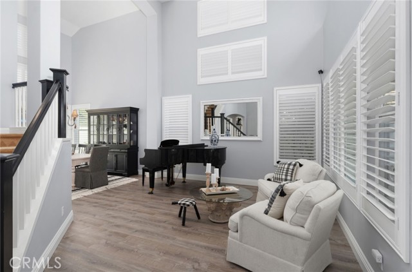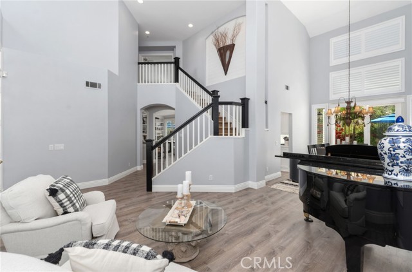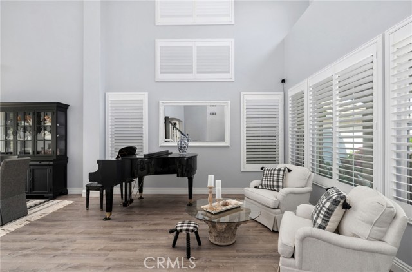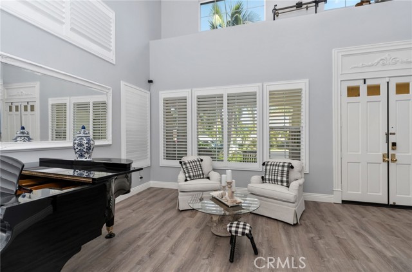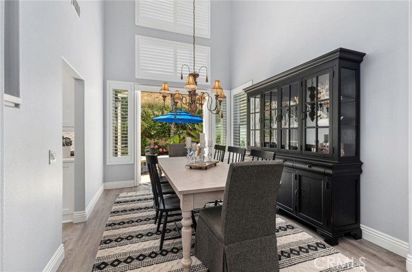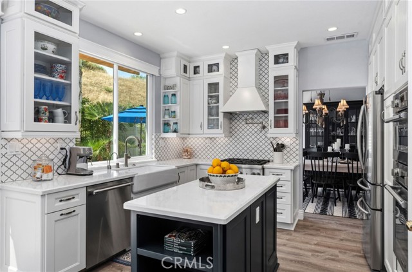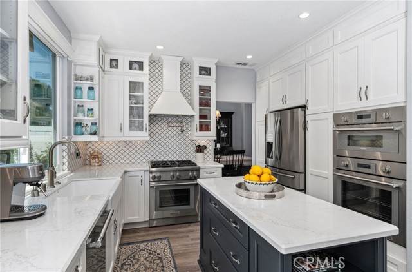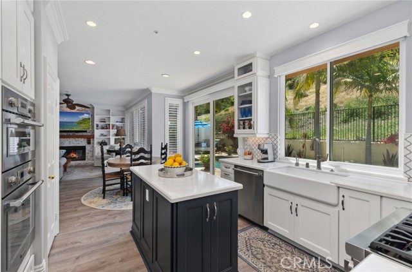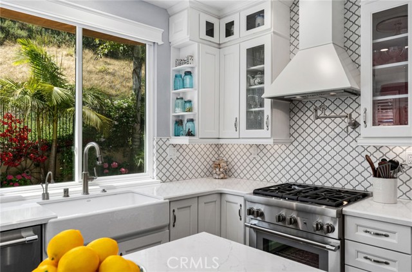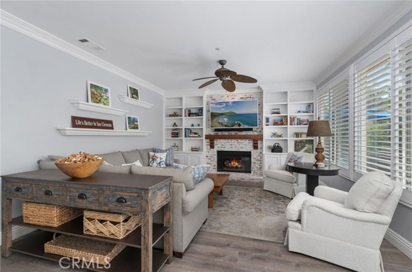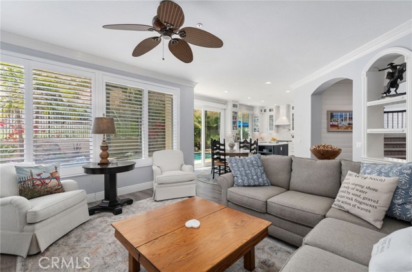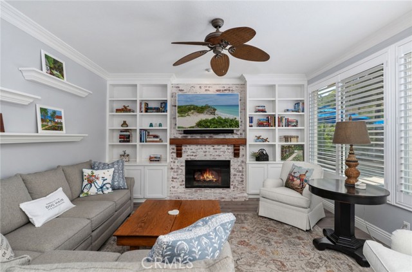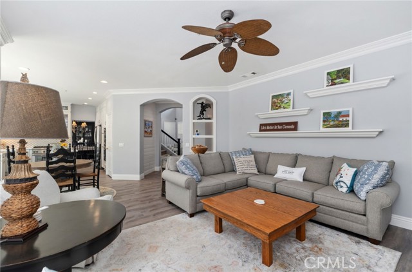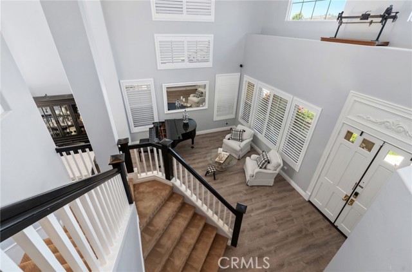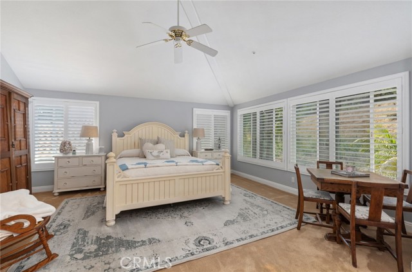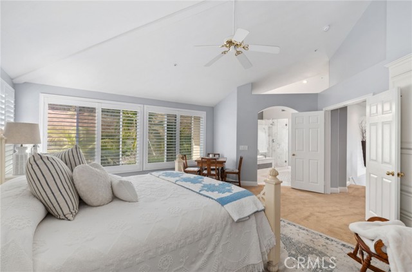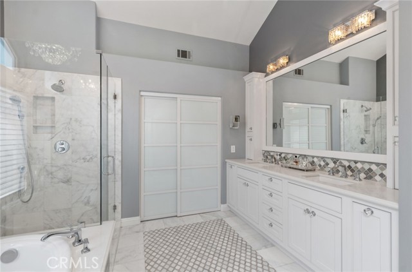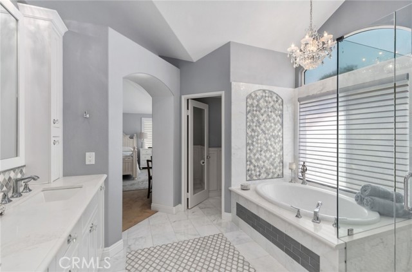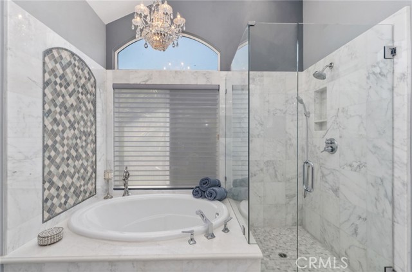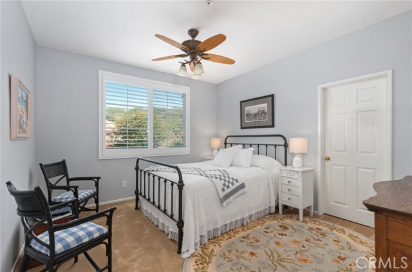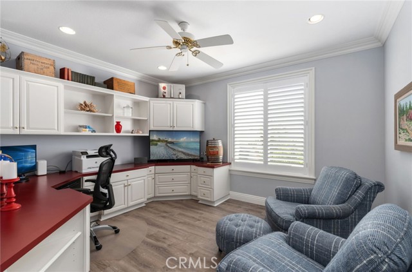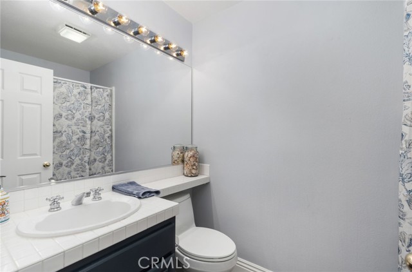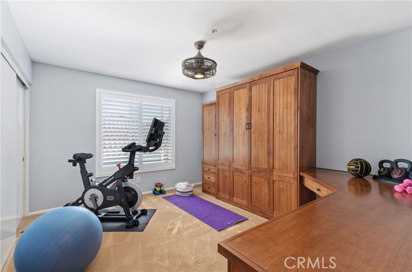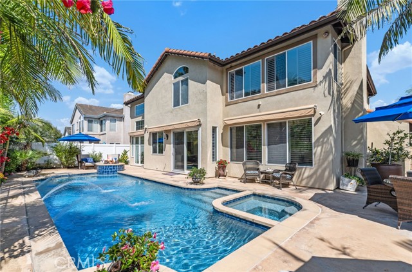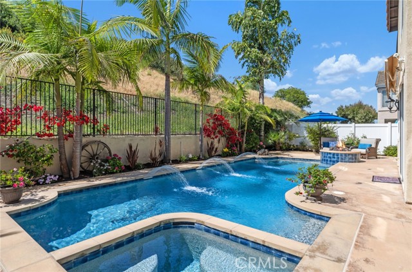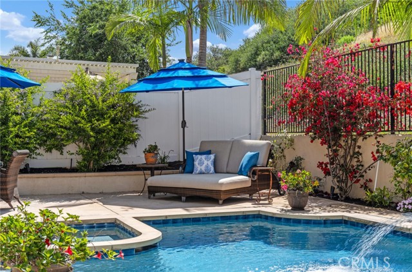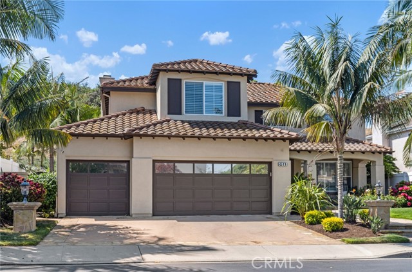611 Del Dios, San Clemente, CA 92672
- MLS#: OC25134590 ( Single Family Residence )
- Street Address: 611 Del Dios
- Viewed: 2
- Price: $1,899,900
- Price sqft: $727
- Waterfront: Yes
- Wateraccess: Yes
- Year Built: 1996
- Bldg sqft: 2615
- Bedrooms: 4
- Total Baths: 3
- Full Baths: 3
- Garage / Parking Spaces: 3
- Days On Market: 33
- Additional Information
- County: ORANGE
- City: San Clemente
- Zipcode: 92672
- Subdivision: Harbor View (harv)
- District: Capistrano Unified
- High School: SANCLE
- Provided by: Compass
- Contact: Cheryl Cheryl
- 949-842-5340

- DMCA Notice
-
DescriptionA home that offers privacy, polish, and a prime coastal location611 Del Dios is a beautifully updated residence tucked away on a quiet cul de sac in the scenic hills of San Clemente. With no rear neighbors and ocean breezes drifting through, this property exemplifies the best of indoor outdoor Southern California living. Natural light floods through dual pane windows, highlighting soaring cathedral ceilings, high end vinyl flooring, and modern finishes throughout. At the heart of the home is a thoughtfully designed kitchen featuring quartz countertops, a center island, custom cabinetry, and a walk in pantry, all flowing effortlessly into the main living areasideal for both everyday living and entertaining. Upstairs, the spacious primary suite boasts walk in closets, dual vanities, and a soaking tub for a relaxing escape. Additional features include a family room fireplace, recessed lighting, central air, forced air heating, and a separate laundry room with gas and electric hookups. The backyard is a private retreat, complete with a saltwater pool and spa, a large firepit, retractable awnings, and plenty of space for relaxing or hosting gatherings. The pool is powered by owned solar panels for energy efficiency. An attached three car garage provides ample parking and storage. Located just minutes from downtown San Clemente, world class beaches, trails, and top rated schools, this home also backs to open space, providing extra privacy and tranquility. With no community amenities beyond a public park and walking trails, low HOA dues help keep costs down. 611 Del Dios is more than just a homeits a lifestyle in one of Orange Countys most desirable beachside neighborhoods.
Property Location and Similar Properties
Contact Patrick Adams
Schedule A Showing
Features
Accessibility Features
- None
Appliances
- Convection Oven
- Dishwasher
- Disposal
- Gas Oven
- Gas Range
- Gas Water Heater
- Microwave
- Range Hood
- Recirculated Exhaust Fan
- Self Cleaning Oven
- Vented Exhaust Fan
- Water Heater
Architectural Style
- Mediterranean
Assessments
- Unknown
Association Amenities
- Barbecue
- Outdoor Cooking Area
- Picnic Area
- Playground
- Hiking Trails
Association Fee
- 122.40
Association Fee2
- 163.00
Association Fee2 Frequency
- Quarterly
Association Fee Frequency
- Monthly
Builder Name
- JM Peters
Commoninterest
- Planned Development
Common Walls
- No Common Walls
Construction Materials
- Drywall Walls
- Stucco
Cooling
- Central Air
Country
- US
Days On Market
- 11
Door Features
- Double Door Entry
- Insulated Doors
- Panel Doors
- Sliding Doors
Eating Area
- Area
- Dining Room
- In Kitchen
- See Remarks
Electric
- 220 Volts in Laundry
- Electricity - On Property
- Photovoltaics Seller Owned
- Standard
Fencing
- Wrought Iron
Fireplace Features
- Family Room
- Outside
- Gas
- Gas Starter
- Fire Pit
Flooring
- Carpet
- Laminate
- Stone
Garage Spaces
- 3.00
Heating
- Forced Air
High School
- SANCLE
Highschool
- San Clemente
Interior Features
- Built-in Features
- Cathedral Ceiling(s)
- Crown Molding
- Granite Counters
- High Ceilings
- Open Floorplan
- Pantry
- Quartz Counters
- Recessed Lighting
- Stone Counters
- Storage
- Two Story Ceilings
Laundry Features
- Gas & Electric Dryer Hookup
- Individual Room
- Inside
- Washer Hookup
Levels
- Two
Living Area Source
- Estimated
Lockboxversion
- Supra
Lot Dimensions Source
- Estimated
Lot Features
- 0-1 Unit/Acre
- Back Yard
- Cul-De-Sac
- Front Yard
- Landscaped
- Lawn
- Level
- Park Nearby
- Sprinkler System
- Yard
Parcel Number
- 69068167
Parking Features
- Built-In Storage
- Direct Garage Access
- Driveway
- Driveway Level
- Garage
- Garage Faces Front
- Garage Door Opener
Patio And Porch Features
- Concrete
- Patio
- Patio Open
- Front Porch
Pool Features
- Private
- Gunite
- Heated
- Gas Heat
- In Ground
- Solar Heat
Property Type
- Single Family Residence
Property Condition
- Turnkey
- Updated/Remodeled
Road Frontage Type
- City Street
Road Surface Type
- Paved
- Privately Maintained
Roof
- Spanish Tile
School District
- Capistrano Unified
Security Features
- Carbon Monoxide Detector(s)
- Fire Sprinkler System
- Smoke Detector(s)
Sewer
- Public Sewer
Spa Features
- Private
- Gunite
- Heated
- Solar Heated
Subdivision Name Other
- Harbor View (HARV)
Utilities
- Cable Available
- Electricity Connected
- Natural Gas Connected
- Phone Available
- Sewer Connected
- Underground Utilities
- Water Connected
View
- Hills
- Neighborhood
Virtual Tour Url
- https://tours.previewfirst.com/pw/153226#threed
Water Source
- Public
Window Features
- Casement Windows
- Double Pane Windows
- Plantation Shutters
- Screens
- Shutters
- Skylight(s)
Year Built
- 1996
Year Built Source
- Estimated
