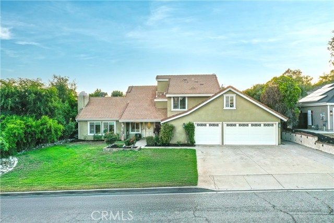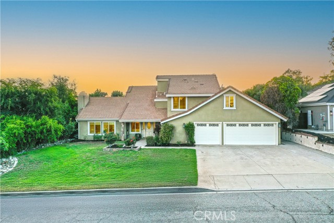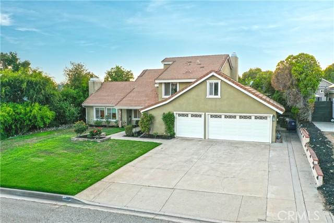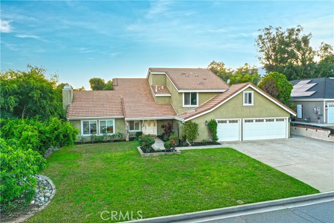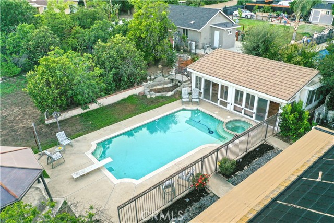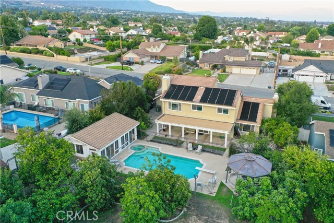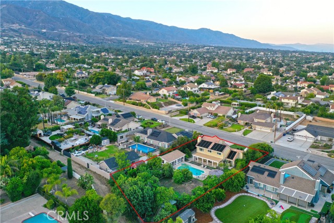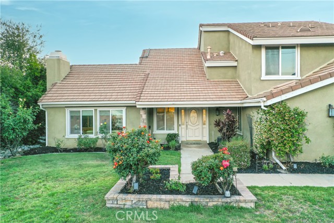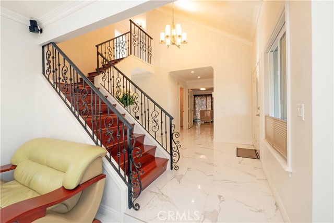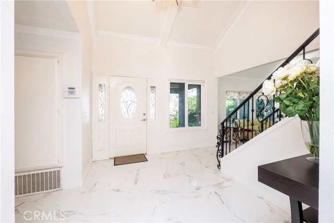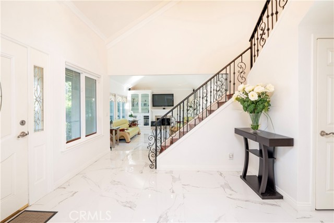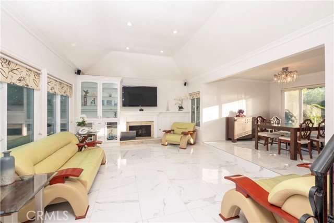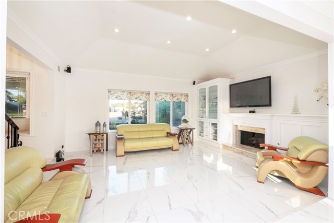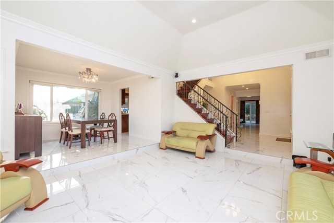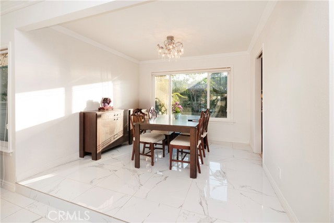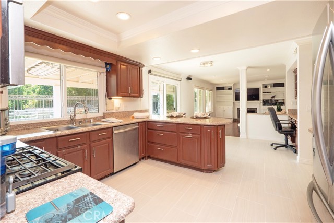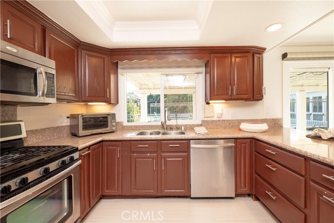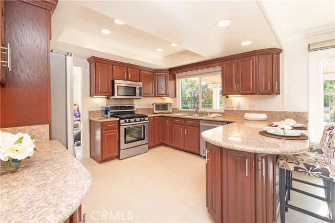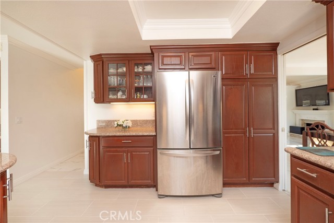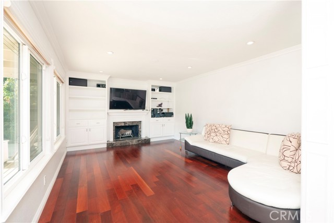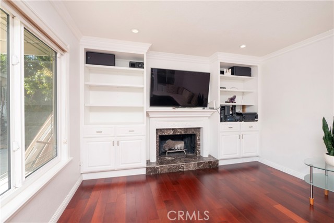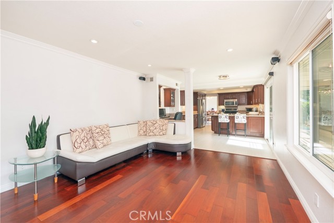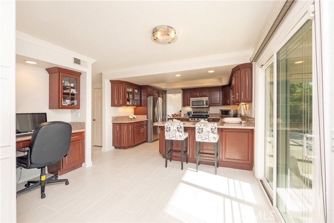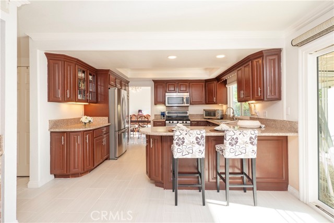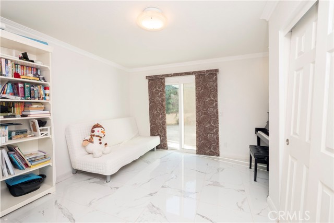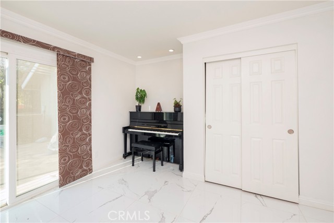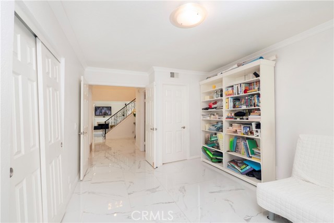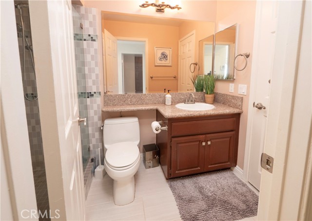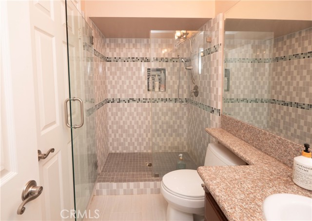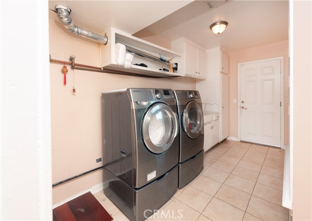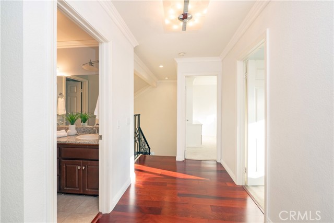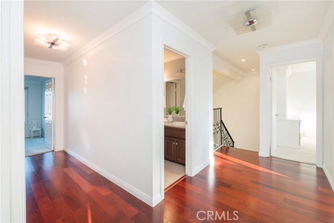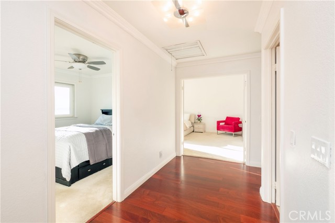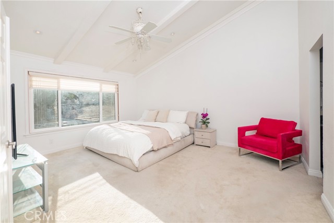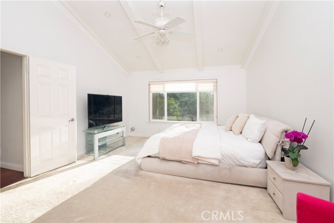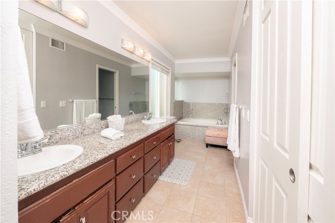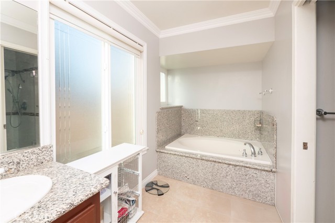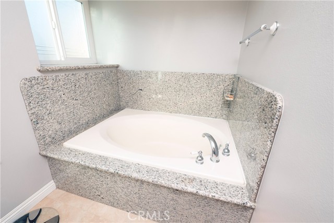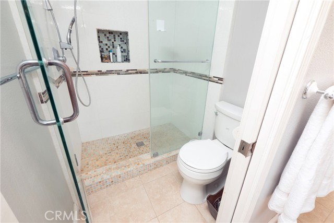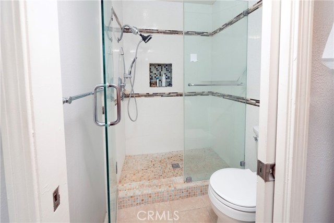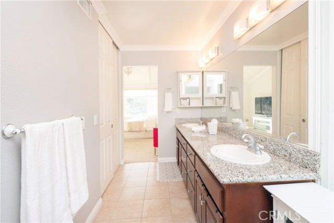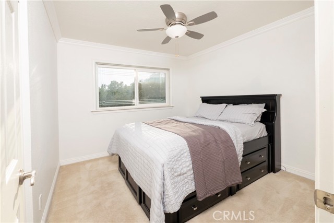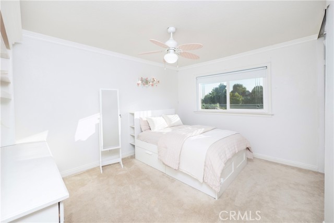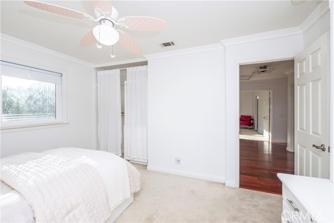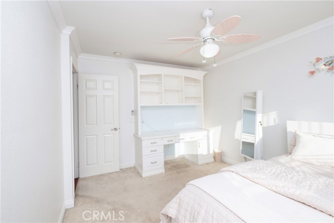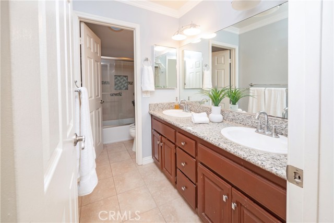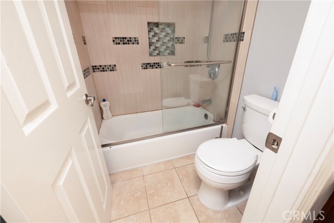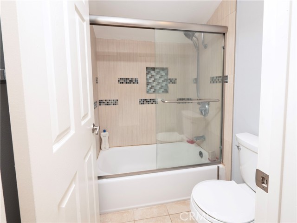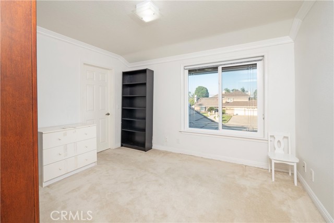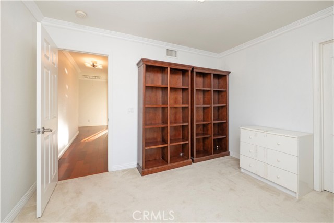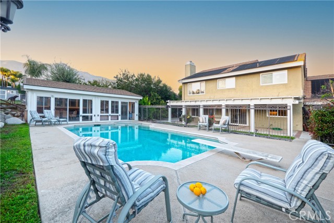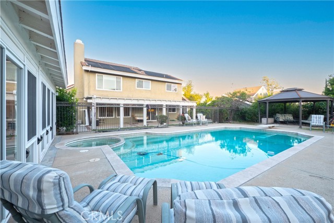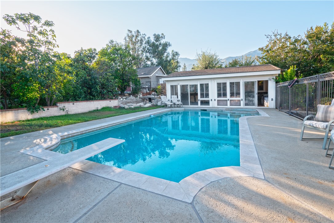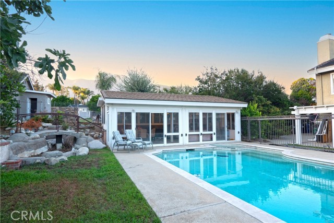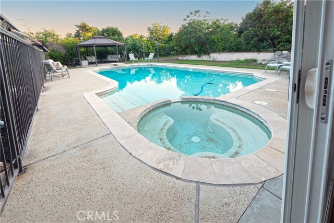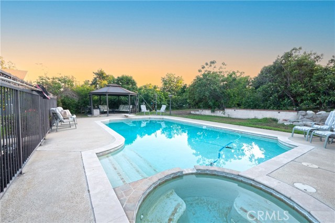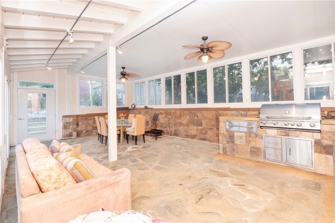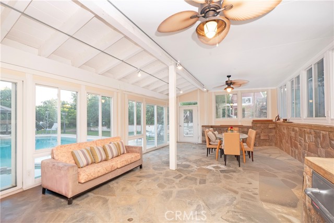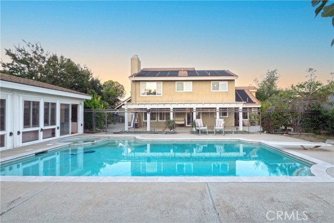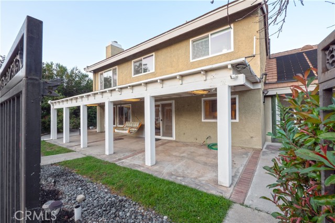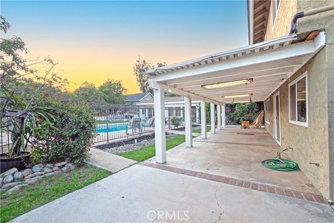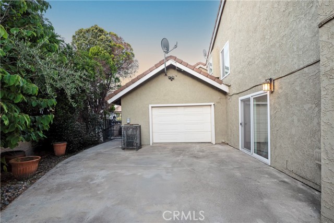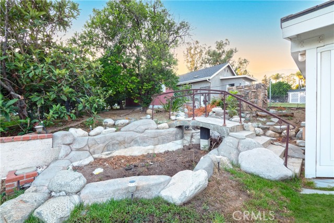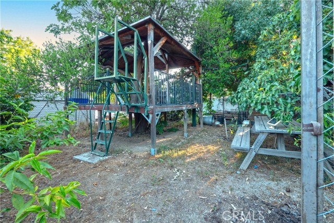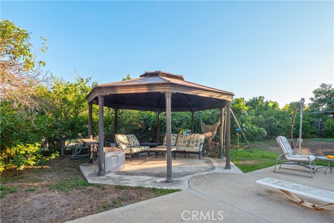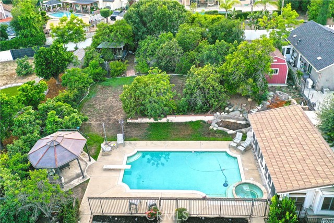6028 Amethyst Ave, Rancho Cucamonga, CA 91737
- MLS#: CV25130203 ( Single Family Residence )
- Street Address: 6028 Amethyst Ave
- Viewed: 2
- Price: $1,198,000
- Price sqft: $433
- Waterfront: Yes
- Wateraccess: Yes
- Year Built: 1979
- Bldg sqft: 2764
- Bedrooms: 5
- Total Baths: 3
- Full Baths: 3
- Garage / Parking Spaces: 3
- Days On Market: 198
- Additional Information
- County: SAN BERNARDINO
- City: Rancho Cucamonga
- Zipcode: 91737
- District: Chaffey Joint Union High
- Elementary School: HERMOS
- Middle School: VINEYA
- High School: LOSOSO
- Provided by: KELLER WILLIAMS REALTY COLLEGE PARK
- Contact: Brenda Brenda

- DMCA Notice
-
DescriptionWelcome to your dream home in the heart of Alta Loma! Nestled on an expansive lot, this beautifully maintained two story residence offers the perfect blend of comfort, functionality, and outdoor adventure. From the moment you arrive, youll appreciate the inviting curb appeal and the sense of privacy provided by mature landscaping and over 50 flourishing fruit trees your very own orchard! Step inside to discover a thoughtfully designed layout featuring a formal dining room, ideal for gatherings and celebrations. The bright kitchen includes a charming breakfast nook that opens to a built in desk area and a cozy family room, making it the perfect hub for daily living. A desirable downstairs bedroom with a full bathroom provides flexibility for guests or multi generational living. Upstairs, you'll find additional spacious bedrooms and baths, but its the backyard that truly sets this property apart. Imagine hosting unforgettable summer parties at the pool house, complete with an indoor BBQ area, while guests enjoy the sparkling solar heated pool. Children and adults alike will delight in the custom tree house and zip line an outdoor playground for all ages. Size of this Lot allows for an ADU. This is more than just a home its a lifestyle, offering endless possibilities for relaxation, play, and entertaining. Dont miss your chance to own this one of a kind Alta Loma gem! Mortgage rate is 4.75% and matures in January 2027. The mortgage is assumable if interested.
Property Location and Similar Properties
Contact Patrick Adams
Schedule A Showing
Features
Appliances
- Dishwasher
- Disposal
- Gas Cooktop
- Refrigerator
Architectural Style
- Traditional
Assessments
- Unknown
Association Fee
- 0.00
Commoninterest
- None
Common Walls
- No Common Walls
Construction Materials
- Frame
- Stucco
Cooling
- Central Air
Country
- US
Days On Market
- 132
Direction Faces
- East
Door Features
- Panel Doors
- Sliding Doors
Eating Area
- Breakfast Counter / Bar
- Dining Room
- In Kitchen
Electric
- Standard
Elementary School
- HERMOS
Elementaryschool
- Hermosa
Entry Location
- Ground Level
Fencing
- Block
- Good Condition
- Wood
Fireplace Features
- Living Room
- Gas
Flooring
- Carpet
- Tile
Foundation Details
- Slab
Garage Spaces
- 3.00
Heating
- Central
- Fireplace(s)
- Propane
High School
- LOSOSO
Highschool
- Los Osos
Interior Features
- Beamed Ceilings
- Built-in Features
- Ceiling Fan(s)
- Crown Molding
- Pantry
- Recessed Lighting
- Storage
Laundry Features
- Dryer Included
- Gas Dryer Hookup
- Individual Room
- Inside
- Washer Included
Levels
- Two
Living Area Source
- Assessor
Lockboxtype
- See Remarks
Lot Features
- 0-1 Unit/Acre
- Back Yard
- Front Yard
- Lawn
- Level
- Sprinklers In Front
- Sprinklers In Rear
- Yard
Middle School
- VINEYA
Middleorjuniorschool
- Vineyard
Parcel Number
- 1062261030000
Parking Features
- Direct Garage Access
- Driveway
- Garage
- Garage Faces Front
- Garage Door Opener
- RV Access/Parking
Patio And Porch Features
- Covered
- Patio
- Porch
Pool Features
- Private
- In Ground
- Solar Heat
Property Type
- Single Family Residence
Property Condition
- Turnkey
- Updated/Remodeled
Road Frontage Type
- City Street
Road Surface Type
- Paved
School District
- Chaffey Joint Union High
Security Features
- Smoke Detector(s)
Sewer
- Public Sewer
Spa Features
- In Ground
Utilities
- Cable Available
- Electricity Connected
- Natural Gas Connected
- Sewer Connected
- Water Connected
View
- Mountain(s)
- Neighborhood
Water Source
- Public
Window Features
- Blinds
- Drapes
Year Built
- 1979
Year Built Source
- Assessor
