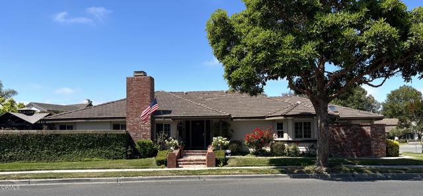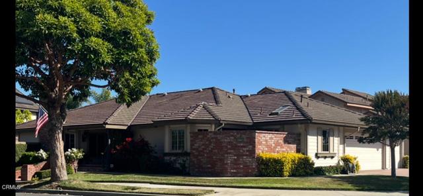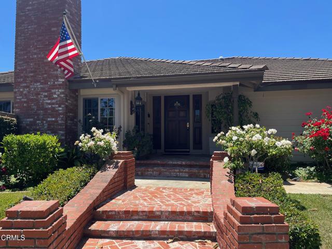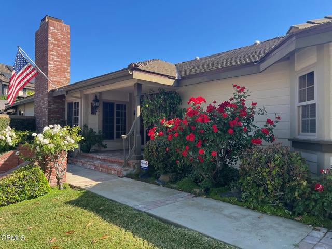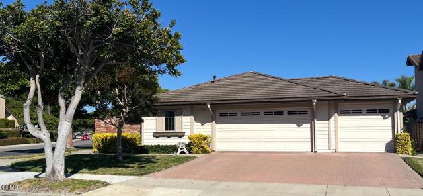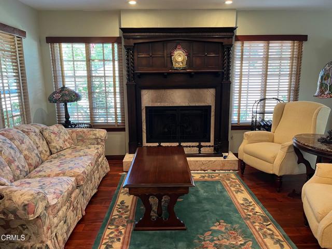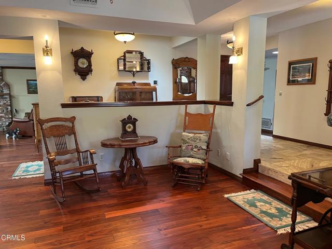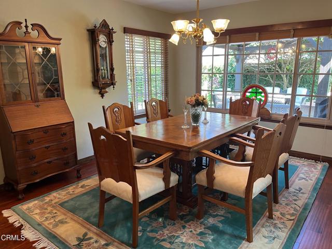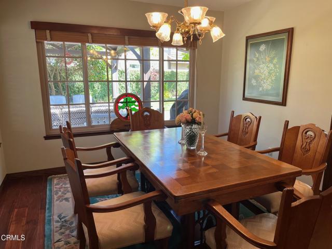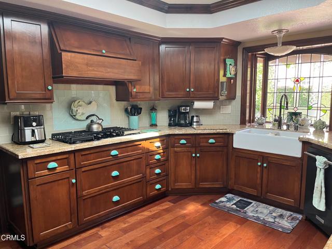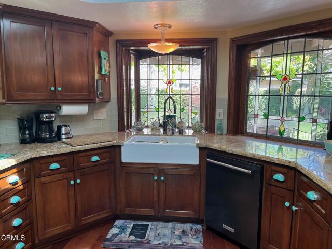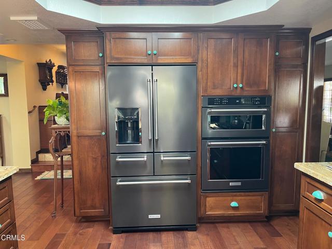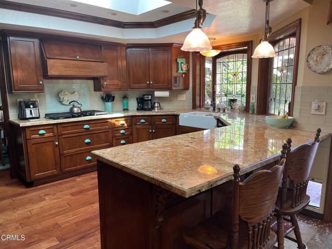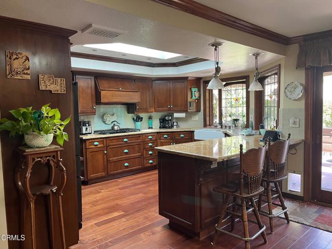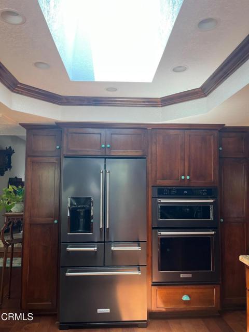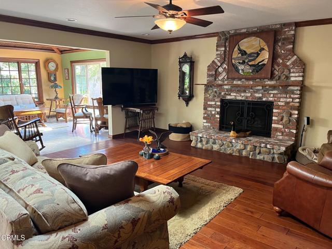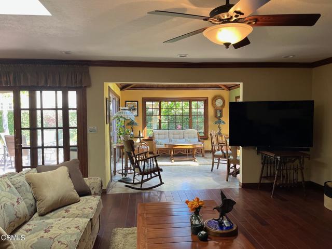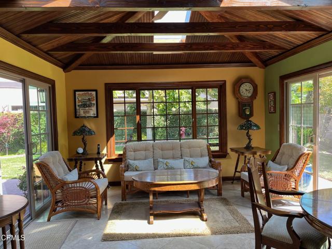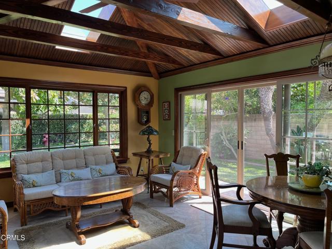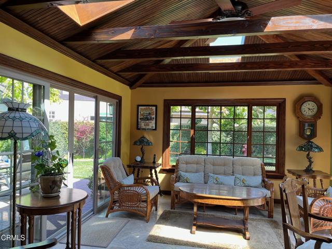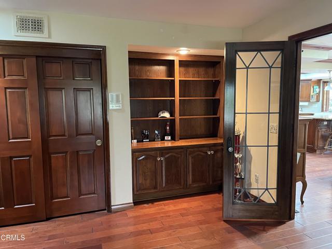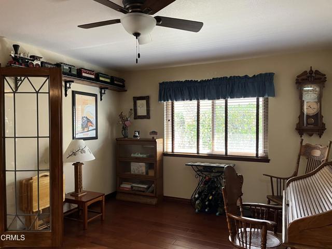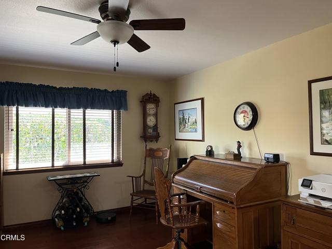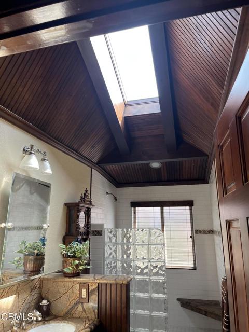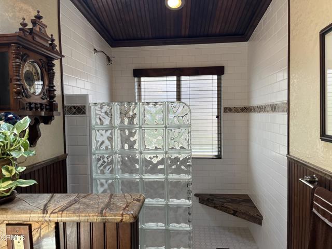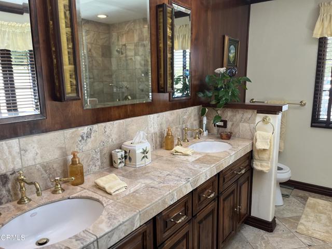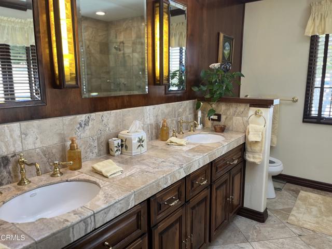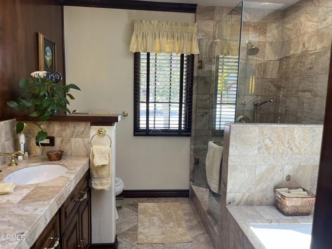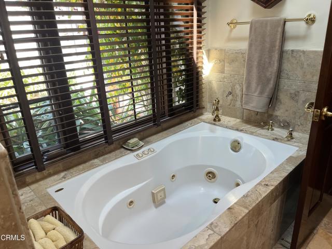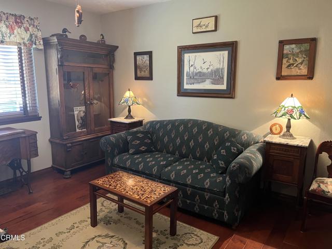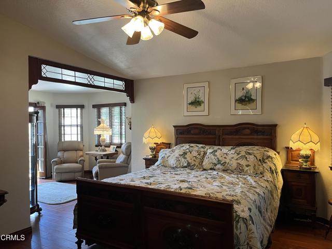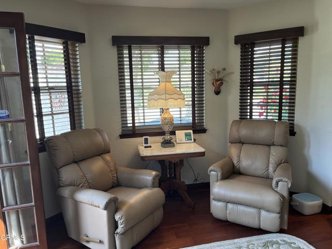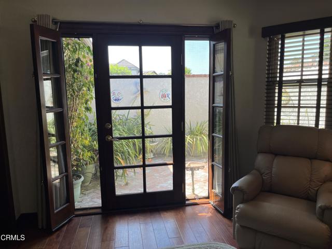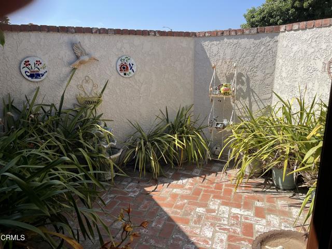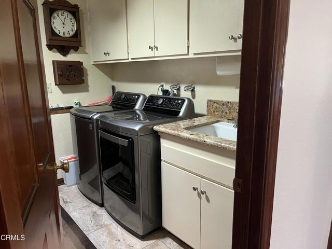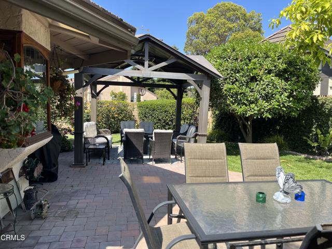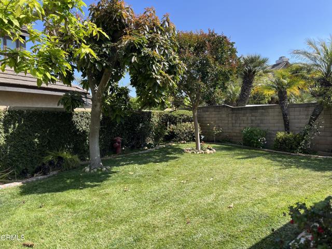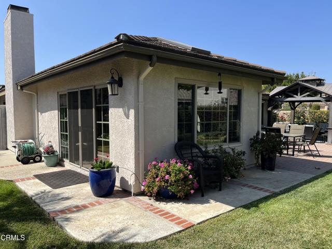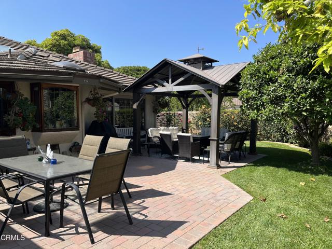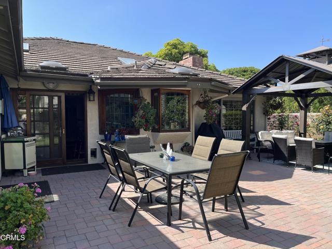2200 Eastridge Court, Oxnard, CA 93036
- MLS#: V1-30867 ( Single Family Residence )
- Street Address: 2200 Eastridge Court
- Viewed: 3
- Price: $1,275,000
- Price sqft: $472
- Waterfront: Yes
- Wateraccess: Yes
- Year Built: 1988
- Bldg sqft: 2701
- Bedrooms: 3
- Total Baths: 2
- Full Baths: 2
- Garage / Parking Spaces: 3
- Days On Market: 21
- Additional Information
- County: VENTURA
- City: Oxnard
- Zipcode: 93036
- Provided by: Keller Williams West Ventura C
- Contact: Sharon Sharon

- DMCA Notice
-
DescriptionThis 3 bedroom, 2 bath highly upgradedsingle story, is situated on a 9,626sqft (per tax rolls) corner lot of a cul de sac. The home is located in the prestigious River Ridgecommunity and boasts 2701sqft (per tax rolls) with a lovely permitted sunroom addition. Step down living room with hard wood flooring and fireplace with marble insert. Delightful formal dining room. Unique designed skylights have been added to the home to bring in the outdoors. Impressive kitchen has been remodeled, including crown molding and stained glass windows. The center of interest in the family room is the floor to ceiling brick fireplace. Both bathrooms with dual vanities have been beautifully remodeled. The hall bath has had a shower stall added with glass blocks, wainscoting, cabinetry, flooring and all fixtures. Primary bath totally remodeled as well with gorgeous travertine, Jacuzzi tub, cabinetry, custom lights/indirect lighting, wood clad windows, plus all fixtures. The primary bedroom offers a retreat and private patio access. The backyard is meant to be enjoyed with large patio area and gazebo, plus avocado, lime and blood orange trees. Additional upgrades include:hard wood flooring throughout, ceiling fans,air conditioning , furnace, tankless water heater, paver driveway, epoxy garage flooring, to name a few. Solar panels installed in 2016 with a transferable contractto the new buyer. An impressive home you won't want to miss.
Property Location and Similar Properties
Contact Patrick Adams
Schedule A Showing
Features
Appliances
- Dishwasher
- Gas Cooktop
- Tankless Water Heater
- Self Cleaning Oven
- Range Hood
- Microwave
- Water Softener
- Water Line to Refrigerator
- Vented Exhaust Fan
- Refrigerator
- Ice Maker
Architectural Style
- Traditional
Assessments
- None
Association Amenities
- Clubhouse
- Pool
- Spa/Hot Tub
- Management
Association Fee
- 130.00
Association Fee Frequency
- Monthly
Commoninterest
- Planned Development
Common Walls
- No Common Walls
Construction Materials
- Stucco
- Wood Siding
Cooling
- Central Air
- ENERGY STAR Qualified Equipment
Country
- US
Door Features
- French Doors
- Panel Doors
- Sliding Doors
Eating Area
- Breakfast Counter / Bar
- Dining Room
Electric
- 220 Volts in Garage
- 220 Volts in Laundry
Exclusions
- Picture over family room fireplace
Fireplace Features
- Family Room
- Gas Starter
- Living Room
Flooring
- Stone
- Wood
Foundation Details
- Slab
Garage Spaces
- 3.00
Heating
- Forced Air
- ENERGY STAR Qualified Equipment
- Solar
Inclusions
- Refrigerator
- Washer
- Dryer
- Water Softener
- Shed
Interior Features
- Beamed Ceilings
- Stone Counters
- Pantry
- Granite Counters
- Ceiling Fan(s)
- Wainscoting
- Intercom
- Crown Molding
- Built-in Features
Laundry Features
- Individual Room
- Dryer Included
- Washer Included
Levels
- One
Living Area Source
- Public Records
Lockboxtype
- Supra
Lockboxversion
- Supra
Lot Features
- Back Yard
- Corner Lot
- Park Nearby
- Garden
- Cul-De-Sac
- Landscaped
- Lawn
- Front Yard
Other Structures
- Gazebo
Parcel Number
- 1790141545
Parking Features
- Direct Garage Access
- Workshop in Garage
- Street
- Driveway
Patio And Porch Features
- Concrete
- Patio Open
Pool Features
- None
Postalcodeplus4
- 2740
Property Type
- Single Family Residence
Property Condition
- Additions/Alterations
- Termite Clearance
- Building Permit
- Updated/Remodeled
Road Frontage Type
- City Street
Roof
- Concrete
Security Features
- Carbon Monoxide Detector(s)
- Security System
- Smoke Detector(s)
Sewer
- Public Sewer
Spa Features
- None
Utilities
- Cable Connected
- Water Connected
- Phone Connected
- Natural Gas Connected
- Electricity Connected
View
- None
Water Source
- Public
Window Features
- Double Pane Windows
- Blinds
- Stained Glass
- Skylight(s)
Year Built
- 1988
Year Built Source
- Public Records
