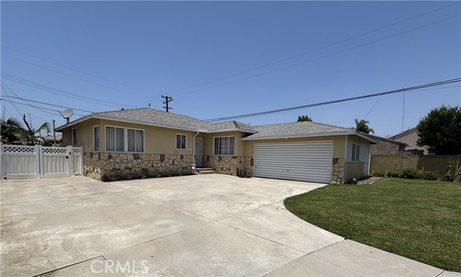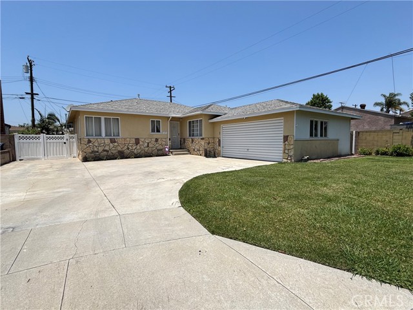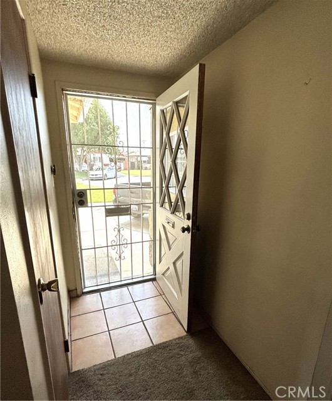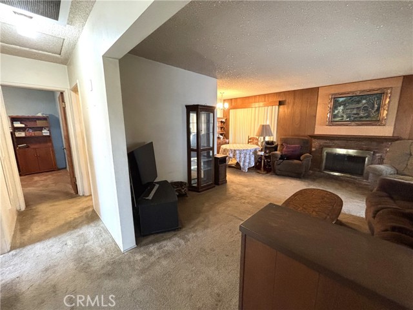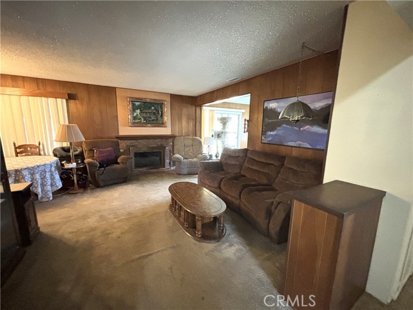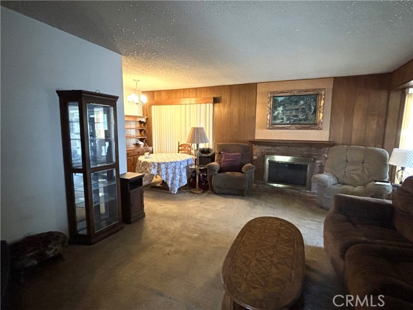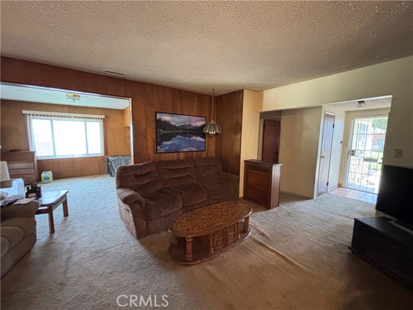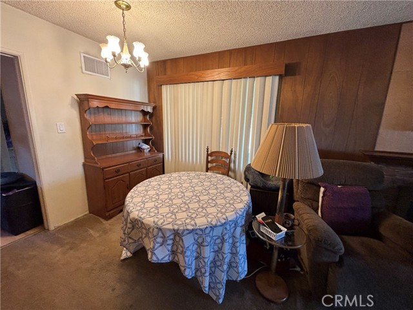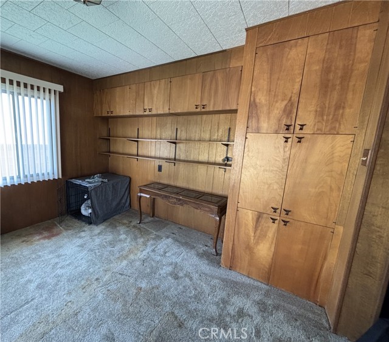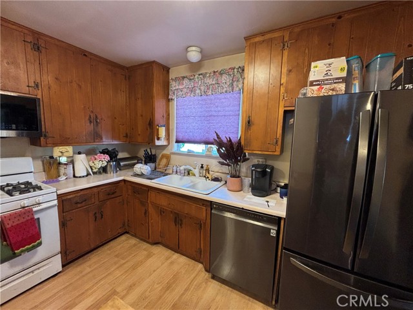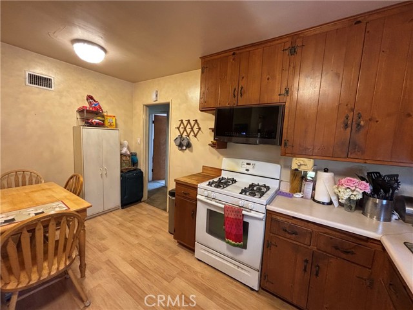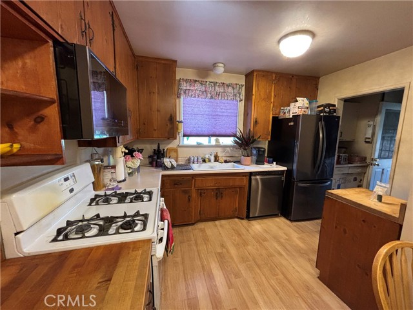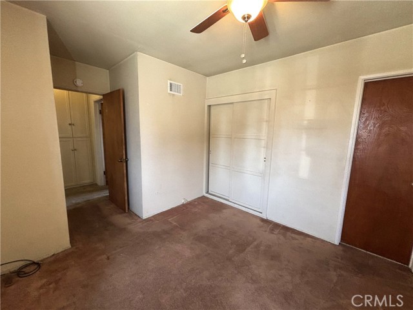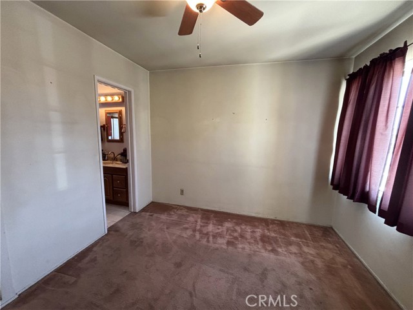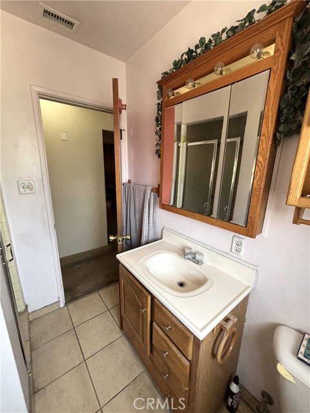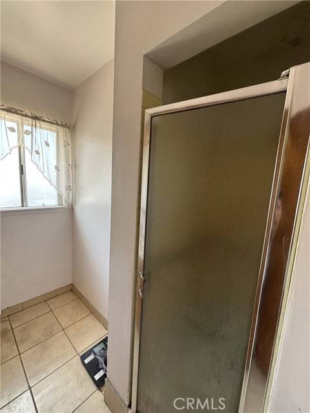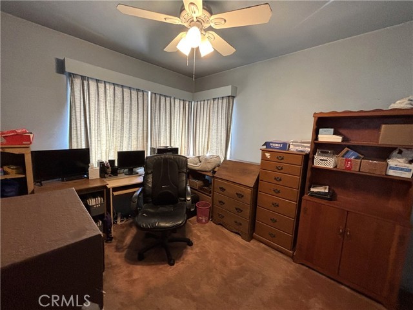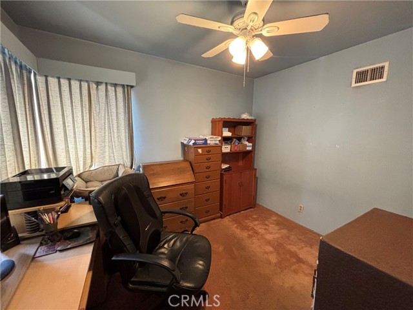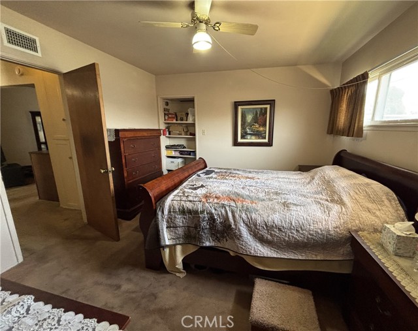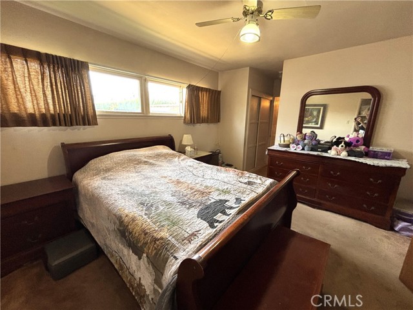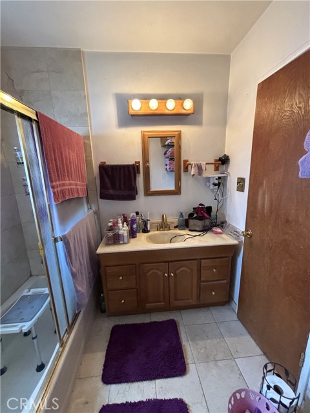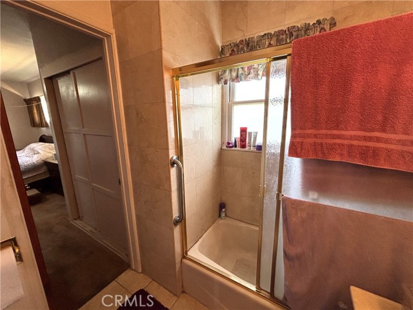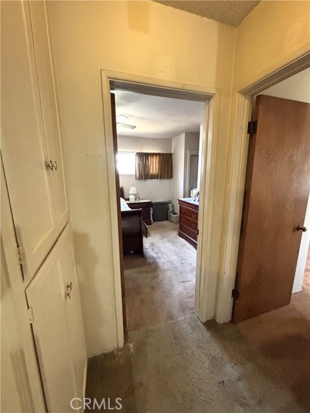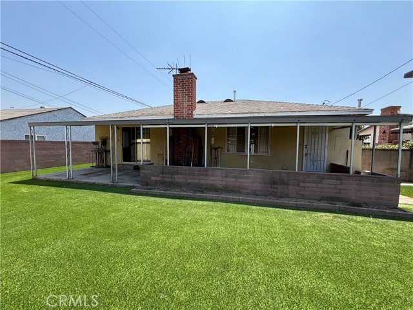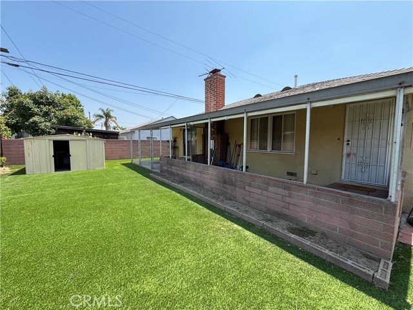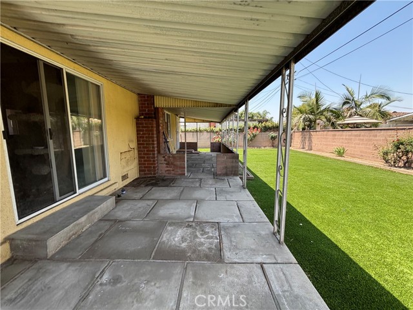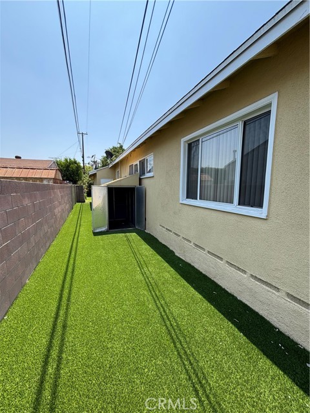11603 Susan Avenue, Downey, CA 90241
- MLS#: PW25143889 ( Single Family Residence )
- Street Address: 11603 Susan Avenue
- Viewed: 1
- Price: $740,000
- Price sqft: $529
- Waterfront: Yes
- Wateraccess: Yes
- Year Built: 1955
- Bldg sqft: 1400
- Bedrooms: 3
- Total Baths: 2
- Full Baths: 2
- Garage / Parking Spaces: 2
- Days On Market: 20
- Additional Information
- County: LOS ANGELES
- City: Downey
- Zipcode: 90241
- District: Downey Unified
- Elementary School: WILLIA
- Middle School: WEST
- High School: WARREN
- Provided by: Re/Max R. E. Specialists
- Contact: Thomas Thomas

- DMCA Notice
-
DescriptionThis beautiful ranch style home is waiting for you and your family. This charming 3 bedroom, 2 bathroom, Den and Living Room with cozy fireplace is perfectly situated in one of the most desirable Downey neighborhoods. Discover the spacious floor plan designed for both comfort and practicality. Enjoy Family Gatherings or Peaceful Times in the Backyard and Covered Patio. Large lot on Cul De Sac street that is quiet. Walking distance to a nearby elementary, Middle and High School. Lets Not Forget the Newer Central Heating and Air Conditioning, the Artificial Grass in Rear Yard offers low maintenance and the Extra Large Parking in front driveway for your Boat or RV making this an ideal and wonderful opportunity. Create your dream Home with your personal ideas and taste. Hurry and Don't Miss This Opportunity.
Property Location and Similar Properties
Contact Patrick Adams
Schedule A Showing
Features
Appliances
- Dishwasher
- Disposal
- Gas Oven
- Gas Range
- Gas Water Heater
- Microwave
Architectural Style
- Contemporary
Assessments
- Unknown
Association Fee
- 0.00
Commoninterest
- None
Common Walls
- No Common Walls
Construction Materials
- Stucco
Cooling
- Central Air
Country
- US
Days On Market
- 11
Eating Area
- Area
Elementary School
- WILLIA
Elementaryschool
- Williams
Fencing
- Block
Fireplace Features
- Living Room
Flooring
- Carpet
Foundation Details
- Raised
Garage Spaces
- 2.00
Heating
- Forced Air
High School
- WARREN
Highschool
- Warren
Interior Features
- Block Walls
- Formica Counters
- Open Floorplan
Laundry Features
- In Kitchen
Levels
- One
Living Area Source
- Assessor
Lockboxtype
- See Remarks
Lot Features
- Back Yard
- Cul-De-Sac
- Front Yard
- Landscaped
- Lawn
- Yard
Middle School
- WEST
Middleorjuniorschool
- West
Parcel Number
- 6231013002
Parking Features
- Driveway
- Garage
- Garage Faces Front
- Garage - Single Door
- Garage Door Opener
Patio And Porch Features
- Covered
- Patio
- Porch
Pool Features
- None
Postalcodeplus4
- 4313
Property Type
- Single Family Residence
Road Frontage Type
- City Street
Road Surface Type
- Paved
Roof
- Composition
School District
- Downey Unified
Sewer
- Unknown
Spa Features
- None
Utilities
- Electricity Connected
- Natural Gas Connected
- Sewer Connected
- Water Connected
View
- None
Water Source
- Public
Year Built
- 1955
Year Built Source
- Public Records
Zoning
- DOR15000*
