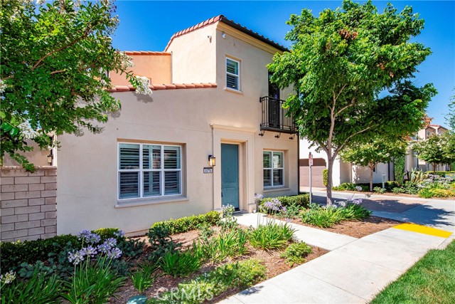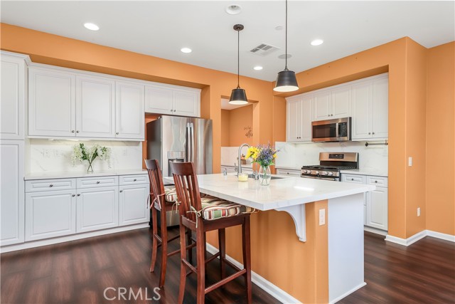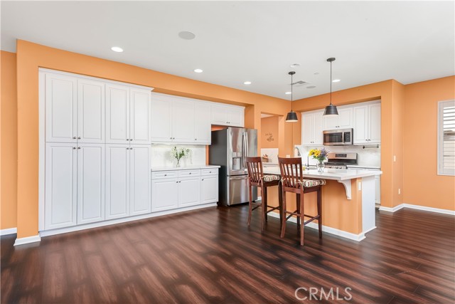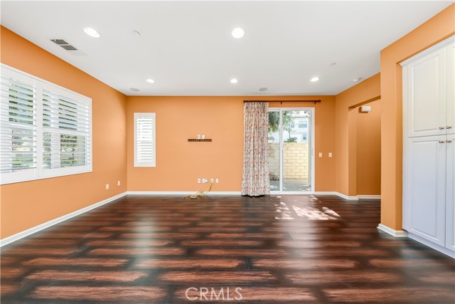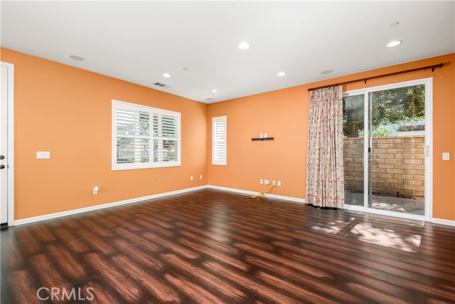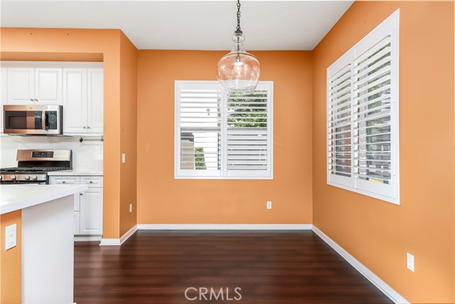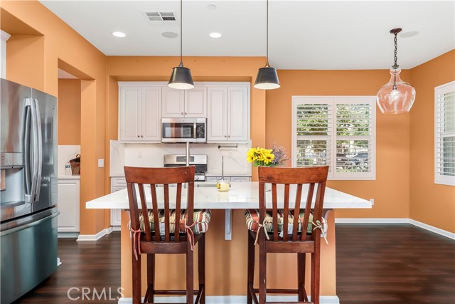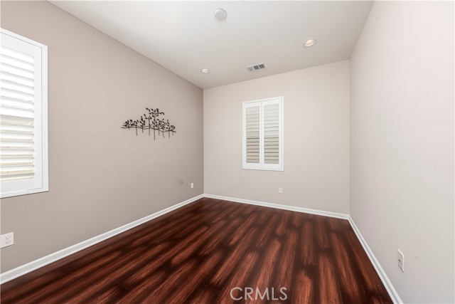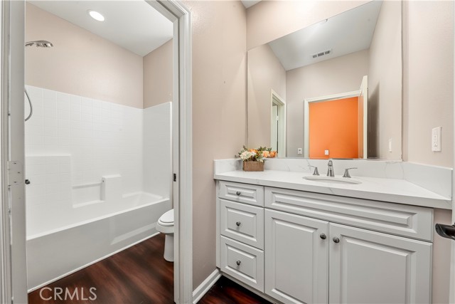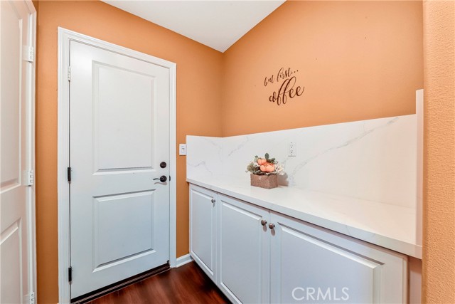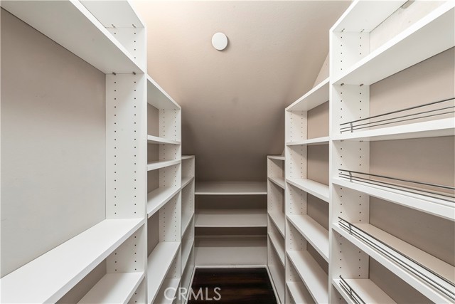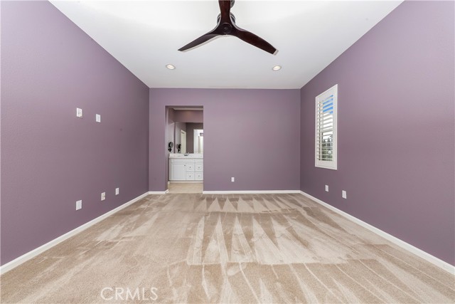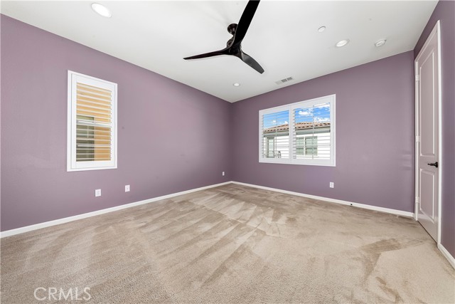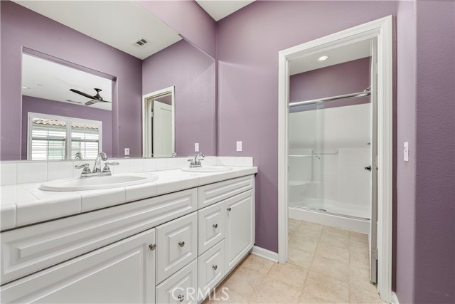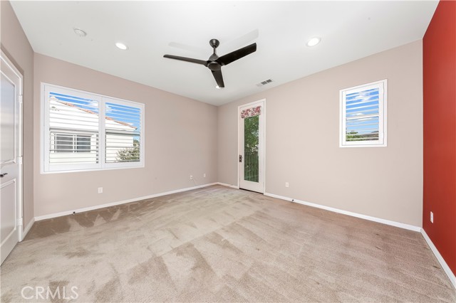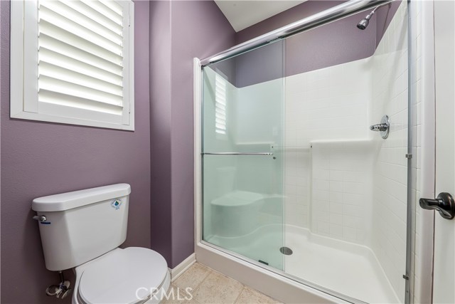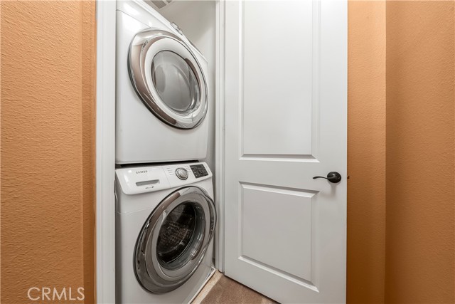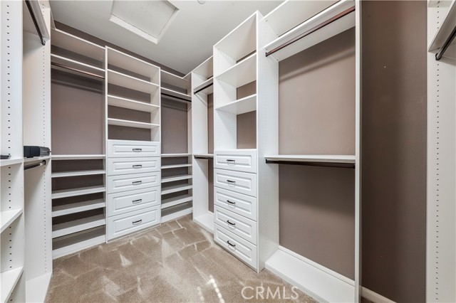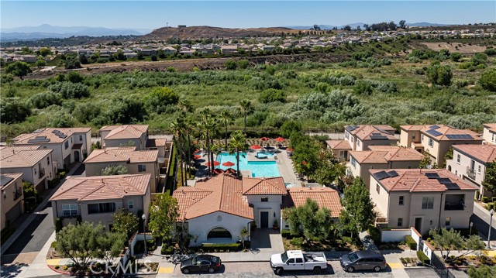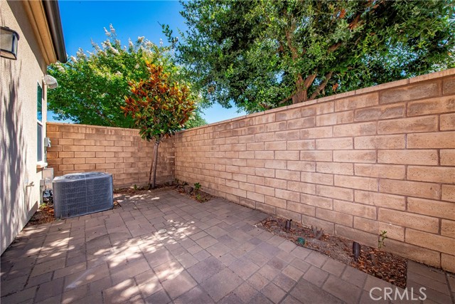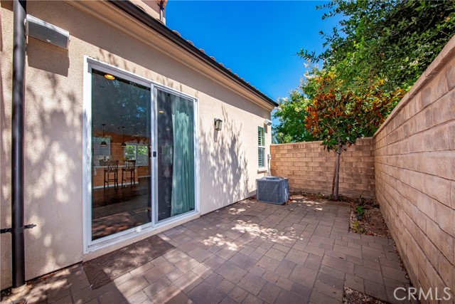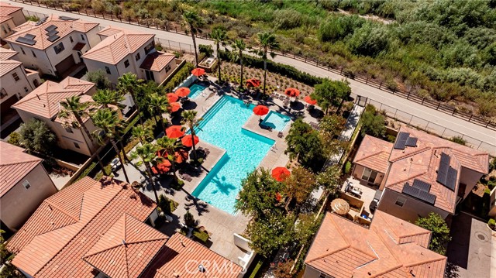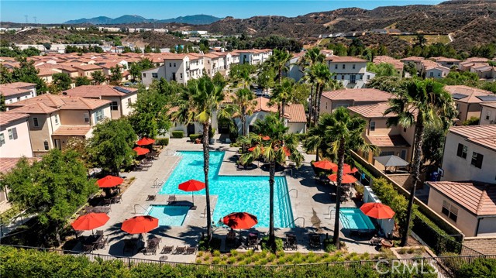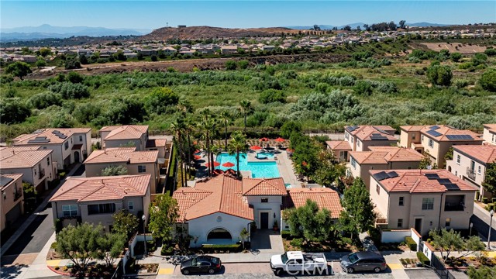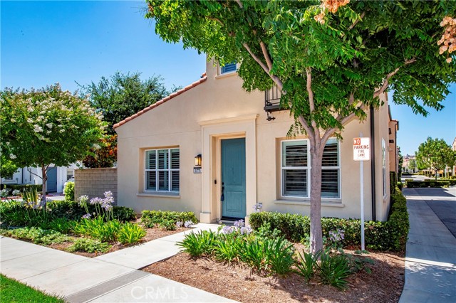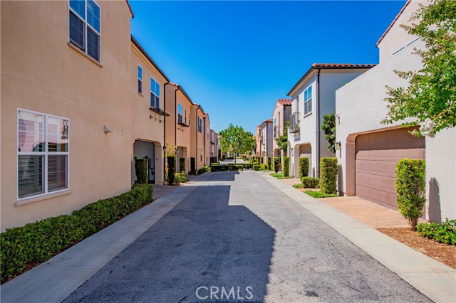21775 Candela Drive, Saugus, CA 91350
- MLS#: SR25131421 ( Single Family Residence )
- Street Address: 21775 Candela Drive
- Viewed: 4
- Price: $710,999
- Price sqft: $382
- Waterfront: No
- Year Built: 2015
- Bldg sqft: 1861
- Bedrooms: 3
- Total Baths: 3
- Full Baths: 3
- Garage / Parking Spaces: 2
- Days On Market: 21
- Acreage: 2.08 acres
- Additional Information
- County: LOS ANGELES
- City: Saugus
- Zipcode: 91350
- Subdivision: Terra (tervm)
- District: Golden Valley Unified
- Provided by: eXp Realty of California Inc
- Contact: Sharon Sharon

- DMCA Notice
-
DescriptionStunning Metro at Via Metro Single Family Home This impeccably maintained 1,861 sq. ft. corner lot residence (built in 2015) offers 3 bedrooms, 3 baths, and premium upgrades throughout. The home boasts luxurious quartz countertops in the kitchen and downstairs bathroom, and sleek vinyl plank flooring on the lower level. Key Features: Chefs kitchen with a farmhouse sink, stainless steel appliances, and a large pantry Open concept living with seamless flow from the kitchen to the spacious great room and backyard patio First floor bedroom & full bath ideal for guests or multigenerational living Primary suite on the second floor featuring an ensuite bath, dual vanity, and a large custom closet Attached 2 car garage with custom cabinetry for added storage Energy efficient upgrades: solar panels, tankless water heater, and water softener Designer touches: custom window shutters, and modern fixtures Community Amenities: Gated neighborhood with a resort style pool, clubhouse, and BBQ area Prime corner lot offering enhanced privacy Aggressively priced for a quick sale a must see opportunity!
Property Location and Similar Properties
Contact Patrick Adams
Schedule A Showing
Features
Appliances
- Dishwasher
- Gas Oven
- Gas Range
- Gas Cooktop
- Microwave
- Water Heater
Assessments
- Special Assessments
- CFD/Mello-Roos
Association Amenities
- Pool
- Spa/Hot Tub
- Sauna
- Barbecue
- Picnic Area
- Dog Park
Association Fee
- 289.02
Association Fee Frequency
- Monthly
Commoninterest
- Planned Development
Common Walls
- End Unit
- No Common Walls
Cooling
- Central Air
Country
- US
Eating Area
- In Family Room
- Dining Room
- In Kitchen
Entry Location
- Front
Fencing
- Block
Fireplace Features
- None
Flooring
- Laminate
- Wood
Garage Spaces
- 2.00
Heating
- Central
Inclusions
- ALL APPLIANCES
- WASHER & DRYER
Interior Features
- Block Walls
- Brick Walls
- Ceiling Fan(s)
- Quartz Counters
Laundry Features
- Individual Room
- Inside
- Washer Hookup
- Washer Included
Levels
- Two
Living Area Source
- Assessor
Lockboxtype
- Supra
Lockboxversion
- Supra BT LE
Lot Features
- 0-1 Unit/Acre
Parcel Number
- 2849043066
Parking Features
- Attached Carport
- Garage
- Garage Faces Side
Patio And Porch Features
- Concrete
- Slab
Pool Features
- Community
Postalcodeplus4
- 8536
Property Type
- Single Family Residence
Property Condition
- Turnkey
Road Surface Type
- Paved
- Privately Maintained
School District
- Golden Valley Unified
Security Features
- Automatic Gate
- Carbon Monoxide Detector(s)
- Card/Code Access
- Fire and Smoke Detection System
- Gated Community
- Smoke Detector(s)
Sewer
- Public Sewer
Spa Features
- Community
Subdivision Name Other
- Terra (TERVM)
Utilities
- Cable Connected
- Water Available
- Water Connected
View
- City Lights
Water Source
- Public
Window Features
- Shutters
Year Built
- 2015
Year Built Source
- Assessor
Zoning
- SCUR5
