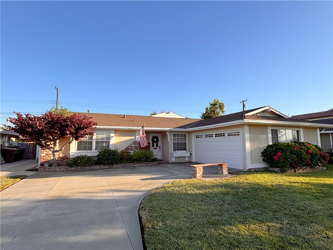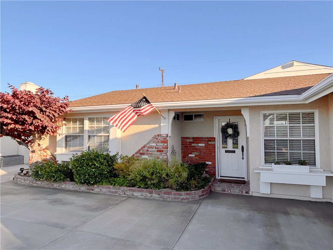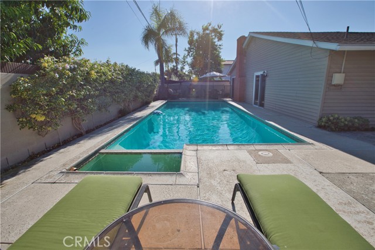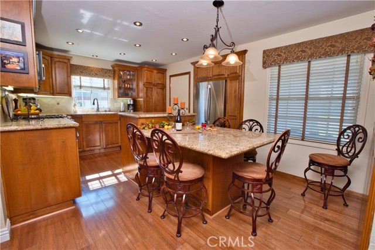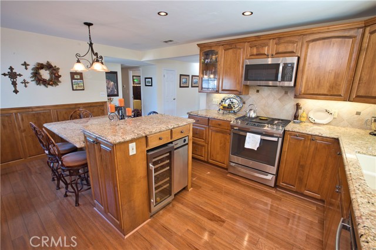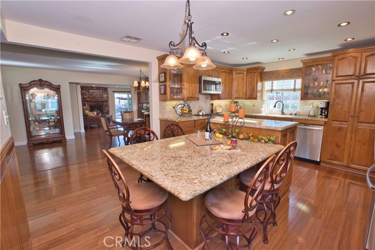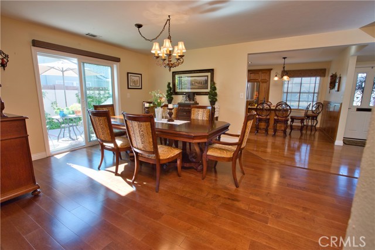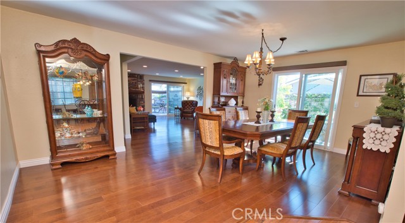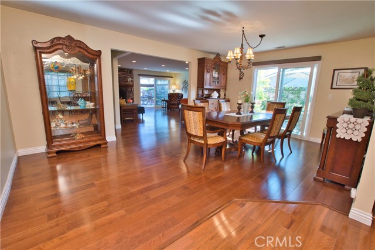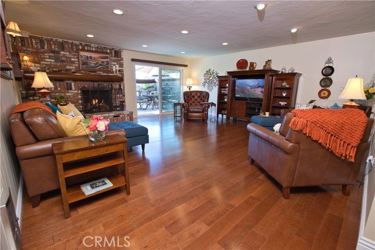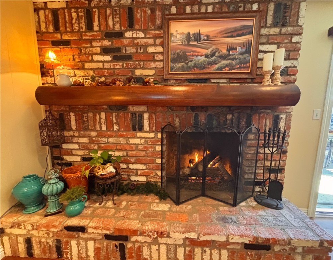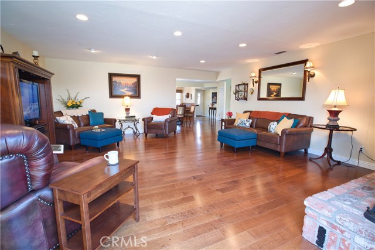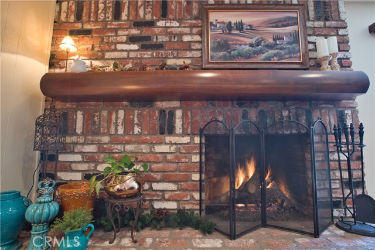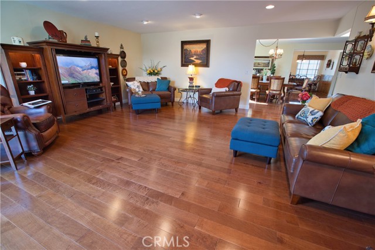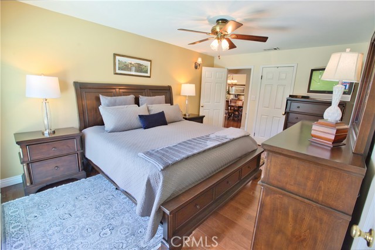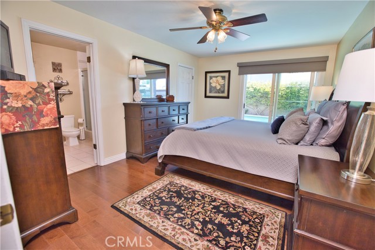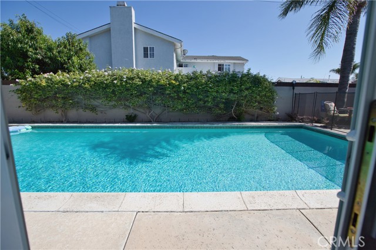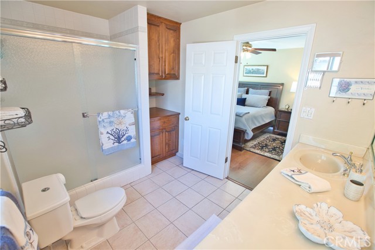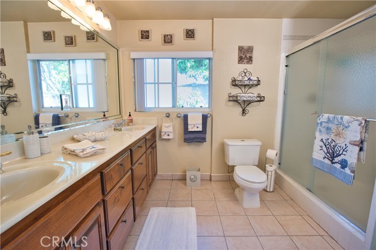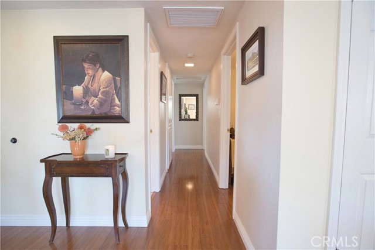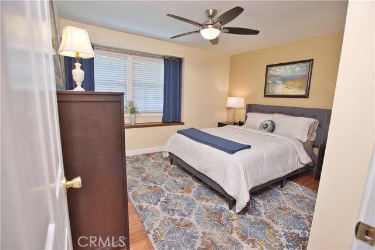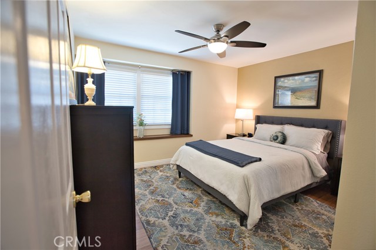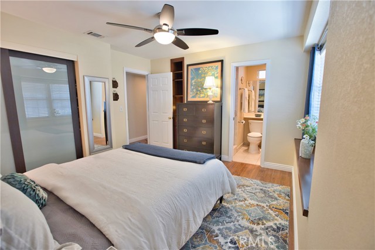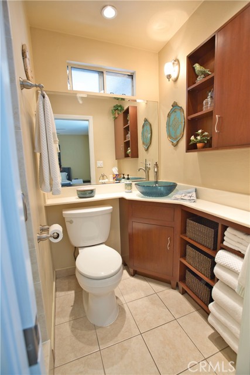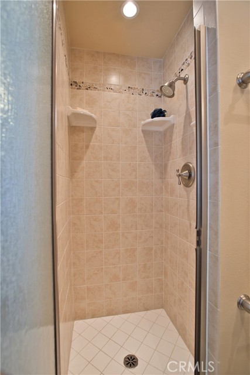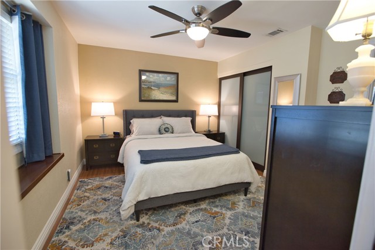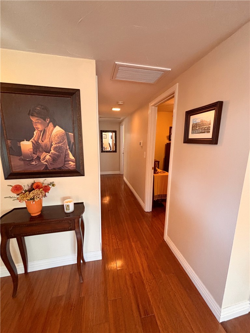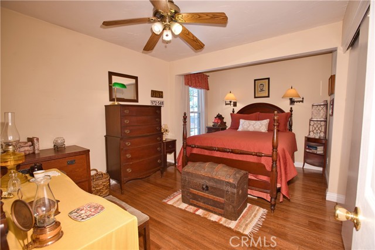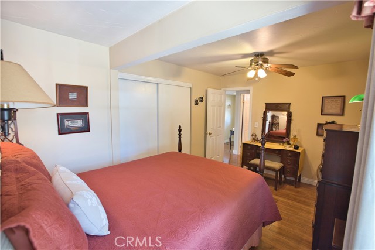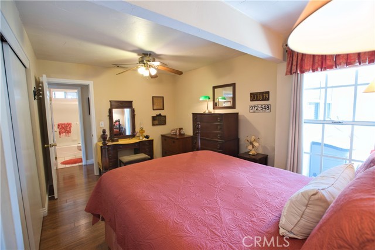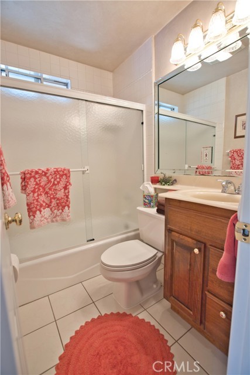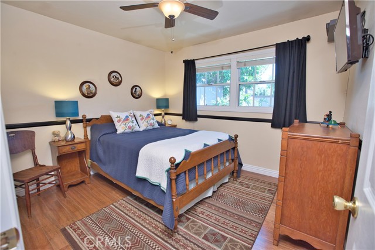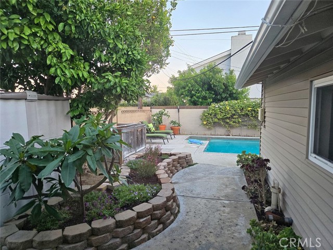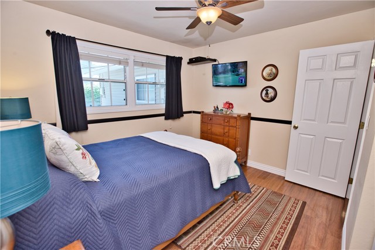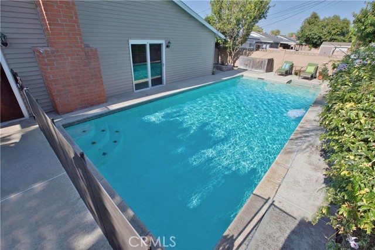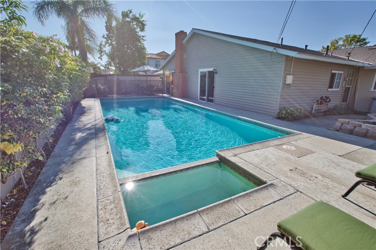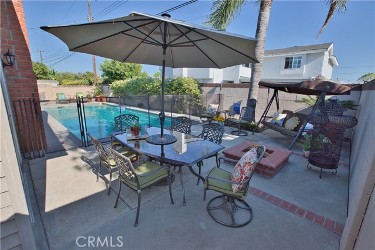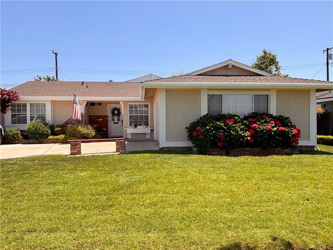6742 Laurelton Avenue, Garden Grove, CA 92845
- MLS#: OC25145672 ( Single Family Residence )
- Street Address: 6742 Laurelton Avenue
- Viewed: 2
- Price: $1,350,000
- Price sqft: $697
- Waterfront: Yes
- Wateraccess: Yes
- Year Built: 1959
- Bldg sqft: 1937
- Bedrooms: 4
- Total Baths: 3
- Full Baths: 3
- Garage / Parking Spaces: 2
- Days On Market: 12
- Additional Information
- County: ORANGE
- City: Garden Grove
- Zipcode: 92845
- Subdivision: East Gate (esgt)
- District: Garden Grove Unified
- Elementary School: ENDERS
- Middle School: BELL
- High School: PACIFI
- Provided by: Realty One Group West
- Contact: Laura Laura

- DMCA Notice
-
DescriptionPicture perfect! Gorgeous inside tract sprawling ranch home in highly desirable east gate neighborhood! This clean, sunny, warm and well loved entertainer's home waits for you! Happily situated on a large, 7,208' square foot lot, this beautiful 1,937 sq ft (per public records) single level home includes 4 spacious bedrooms (2 with en suite bathrooms! ), 3 full baths, and an immense 400 sq ft living room. Your warm welcome home begins at the curb. Just up the brand new driveway, entrance to this exquisite home is via the cheery covered front porch that opens to the foyer. The classic, full service kitchen with large island storage & seating for 6 features timeless appointments, including a large window view to the lush front yard with lovely hydrangea garden. Thoughtfully updated, the gorgeous custom kitchen features gleaming alder wood cabinetry with pull out pantry shelving, granite counters, a trash compactor, and more! Newer (2024) state of the art stainless appliances: gas range/oven, microwave, dishwasher, a new (2025) french door refrigerator, and a brand new wine chiller fridge. The adjacent formal dining room can accommodate a table for 14+ and features sliding door views to the spacious side yard and garden with blackberries on the vine. All day sun streams into the enormous living room with massive, raised hearth brick fireplace and sliding door views to the back yard dream retreat. Fun and fabulous, peaceful and relaxing, the delightful show stopping backyard features a sparkling pool and spa; patio and garden areas. Other wonderful features include: dual pane windows throughout, forced air heating and ac, recessed lighting, ceiling fans, upgraded bathrooms (2 are en suite! ), custom alder wood built ins, custom automatic blinds in the living and dining rooms, direct access garage with laundry (washer & dryer are included! ), engineered hardwood flooring that flows throughout most of this wonderful home. 4 generous size bedrooms, 3 full baths, and that phenomenal great room with sliding door to the spacious patio and backyard with seedless tangerine, mexican lime and meyer lemon trees. This inviting and comfortable home will surprise you. A hop, skip and jump to excellent garden grove schools: 1/2 mile to both enders elementary and bell intermediate, and. 6 to pacifica high. You will truly love this home!
Property Location and Similar Properties
Contact Patrick Adams
Schedule A Showing
Features
Accessibility Features
- No Interior Steps
Appliances
- Dishwasher
- Freezer
- Disposal
- Gas Oven
- Gas Range
- Gas Water Heater
- Ice Maker
- Microwave
- Refrigerator
- Trash Compactor
- Water Heater
- Water Line to Refrigerator
Architectural Style
- Ranch
Assessments
- Unknown
Association Fee
- 0.00
Builder Name
- LARAMORE
Commoninterest
- None
Common Walls
- No Common Walls
Construction Materials
- Brick
- Stucco
- Vinyl Siding
Cooling
- Central Air
Country
- US
Days On Market
- 10
Direction Faces
- North
Door Features
- Sliding Doors
Eating Area
- Breakfast Counter / Bar
- Breakfast Nook
- Dining Room
Electric
- Electricity - On Property
- Standard
Elementary School
- ENDERS
Elementaryschool
- Enders
Fencing
- Block
- Good Condition
Fireplace Features
- Living Room
- Gas
- Gas Starter
- Masonry
- Raised Hearth
Flooring
- Wood
Garage Spaces
- 2.00
Heating
- Central
- Forced Air
- Natural Gas
High School
- PACIFI
Highschool
- Pacifica
Interior Features
- Built-in Features
- Ceiling Fan(s)
- Chair Railings
- Granite Counters
- In-Law Floorplan
- Open Floorplan
- Recessed Lighting
- Unfurnished
Laundry Features
- Dryer Included
- Gas Dryer Hookup
- In Garage
- Washer Hookup
- Washer Included
Levels
- One
Living Area Source
- Assessor
Lockboxtype
- None
Lot Features
- Front Yard
- Landscaped
- Lawn
- Lot 6500-9999
- Rectangular Lot
- Level
- Yard
Middle School
- BELL
Middleorjuniorschool
- Bell
Parcel Number
- 13016408
Parking Features
- Direct Garage Access
- Driveway
- Concrete
- Driveway Up Slope From Street
- Garage Faces Side
Patio And Porch Features
- Concrete
- Patio
Pool Features
- Private
- Gunite
- Heated
- In Ground
Postalcodeplus4
- 1417
Property Type
- Single Family Residence
Roof
- Composition
School District
- Garden Grove Unified
Security Features
- Carbon Monoxide Detector(s)
- Smoke Detector(s)
Sewer
- Public Sewer
Spa Features
- Private
- Gunite
- Heated
- In Ground
Subdivision Name Other
- East Gate (ESGT)
Utilities
- Electricity Connected
- Natural Gas Connected
- Sewer Connected
- Water Connected
View
- Pool
Water Source
- Public
Year Built
- 1959
Year Built Source
- Public Records
