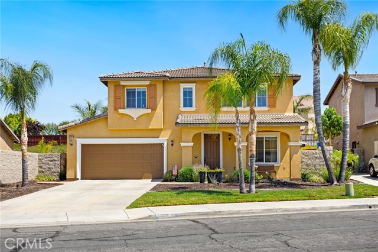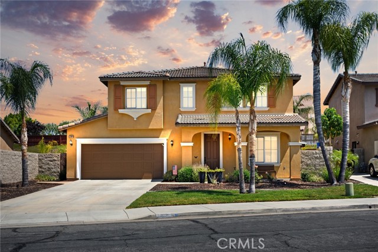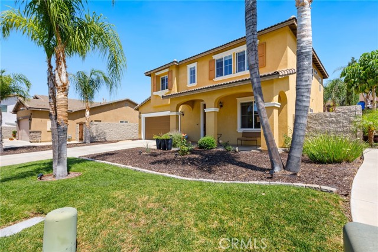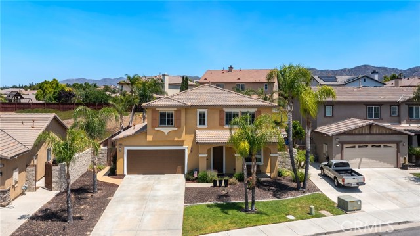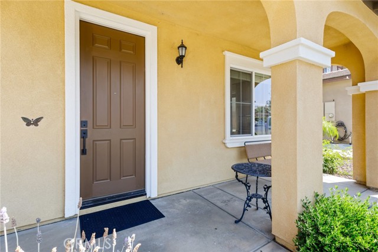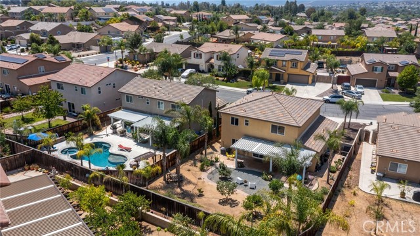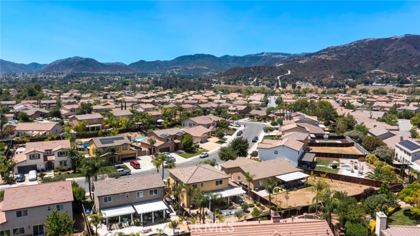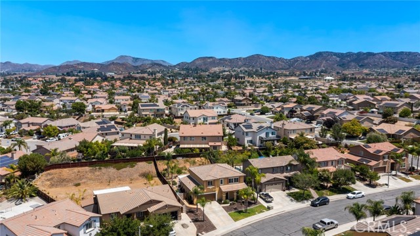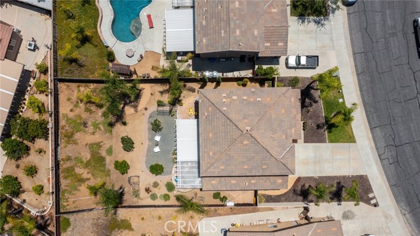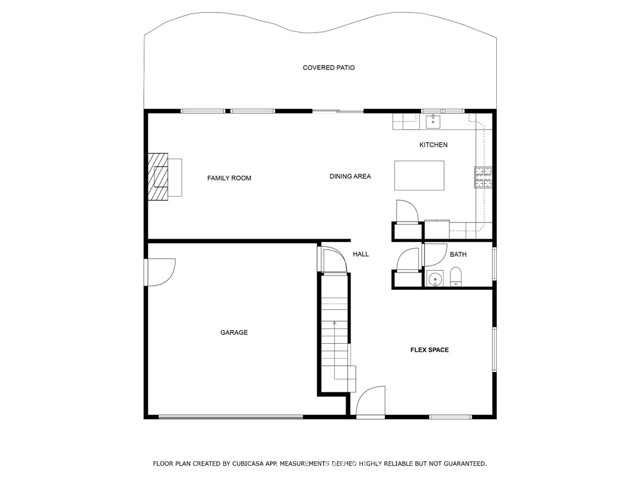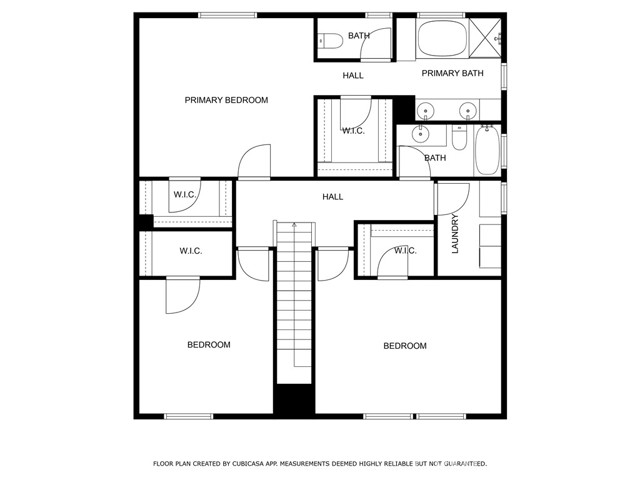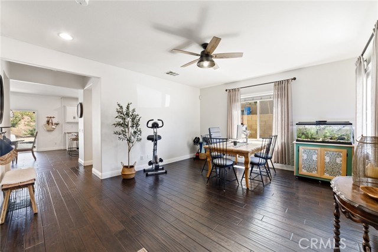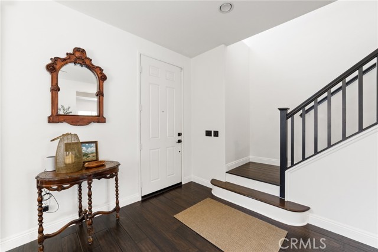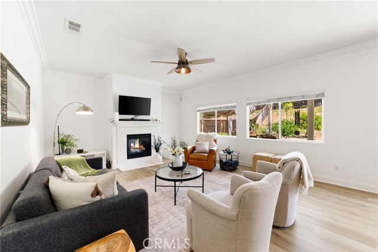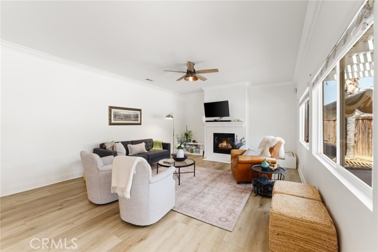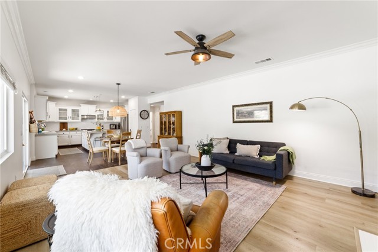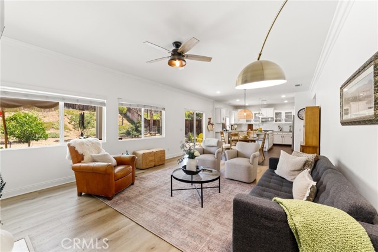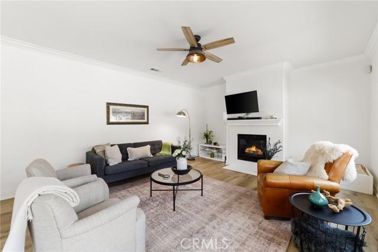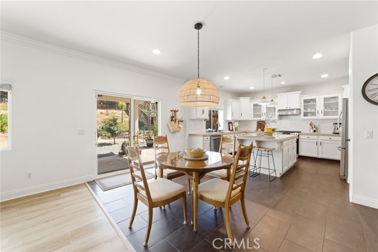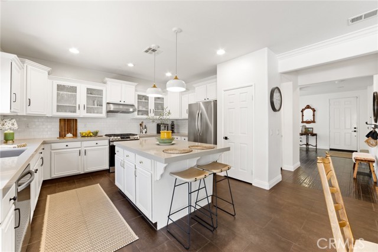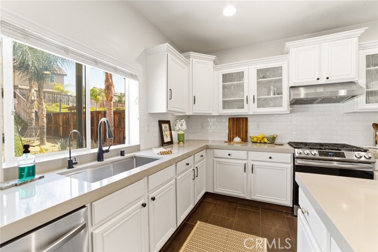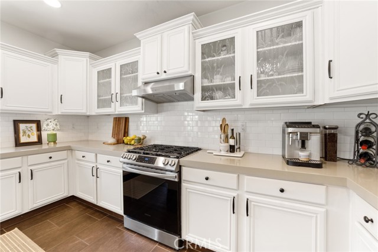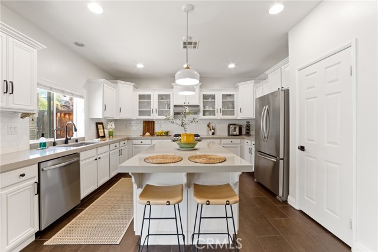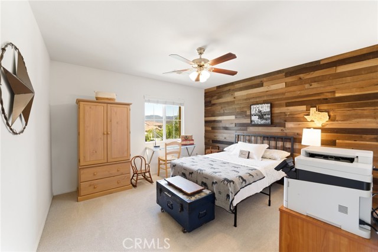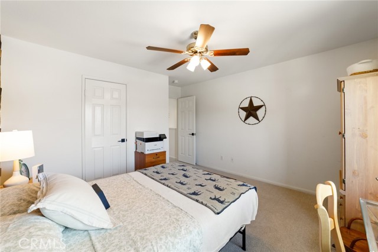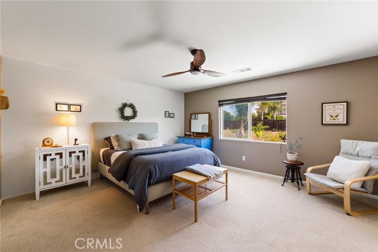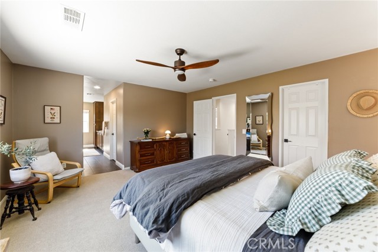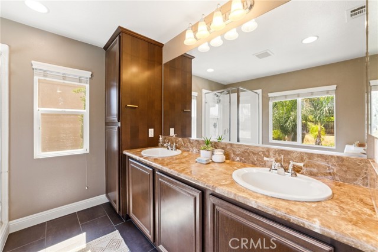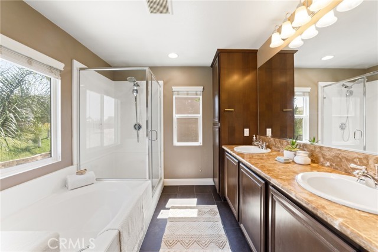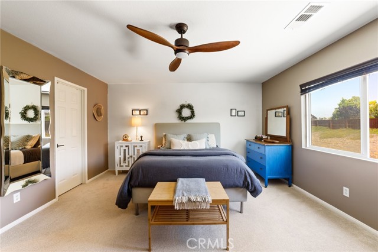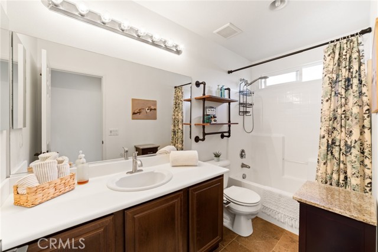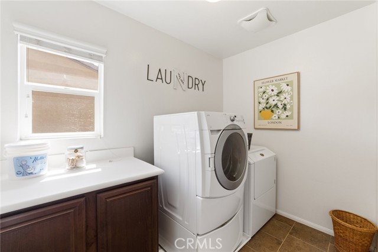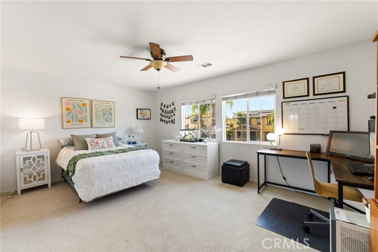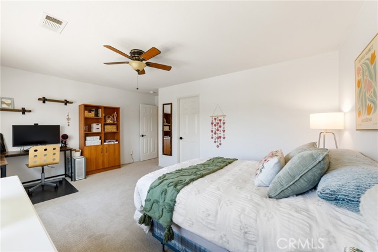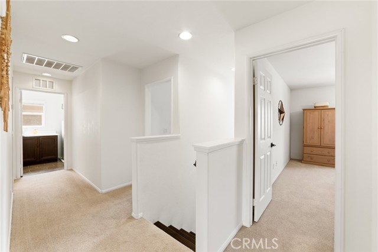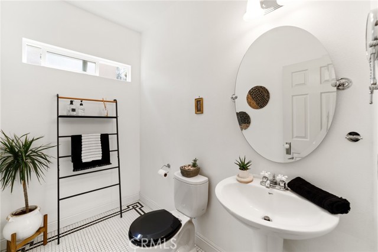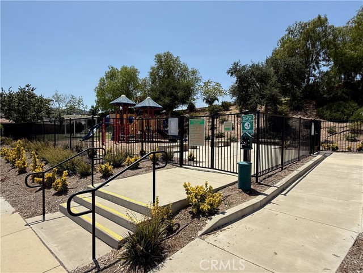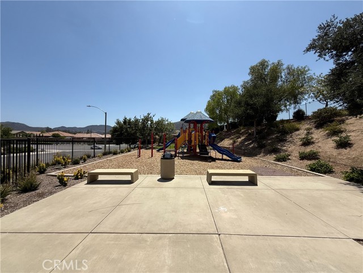23004 Seattle Ridge Road, Wildomar, CA 92595
- MLS#: SW25146640 ( Single Family Residence )
- Street Address: 23004 Seattle Ridge Road
- Viewed: 1
- Price: $690,000
- Price sqft: $306
- Waterfront: Yes
- Wateraccess: Yes
- Year Built: 2010
- Bldg sqft: 2257
- Bedrooms: 3
- Total Baths: 3
- Full Baths: 2
- 1/2 Baths: 1
- Garage / Parking Spaces: 6
- Days On Market: 18
- Additional Information
- County: RIVERSIDE
- City: Wildomar
- Zipcode: 92595
- District: Lake Elsinore Unified
- Middle School: DAABR
- High School: ELSINO
- Provided by: Real Brokerage Technologies
- Contact: Jennifer Jennifer

- DMCA Notice
-
DescriptionTucked into the quiet hills of Wildomar, this beautifully updated home blends classic elegance with modern upgrades. This spacious 3 bedroom, 2.5 bath home has been thoughtfully refreshed with timeless finishes. As you step inside, you're welcomed by a generous flex space, ideal for a home office, gym, or teen study area. The light filled floor plan flows effortlessly into the newly updated kitchen, featuring warm Tawny quartz countertops, a full backsplash in white subway tile, a single basin farm sink, and stylish black and brass accents. Stainless steel appliances include a gas range, vent hood, and upgraded dishwasher, all complemented by a built in water filtration system. With ample storage and a large island perfect for gathering, this kitchen is designed for everyday living and effortless entertaining. The bright great room centers around a cozy fireplace and opens to the spacious backyard with a covered patio that offers space to relax, entertain, or let pets roam. Upstairs, the expansive primary suite includes dual walk in closets, granite countertops, a soaking tub, and a walk in shower. Both secondary bedrooms are generously sized and also feature walk in closets. Newer carpet upstairs adds a fresh feel, and a convenient upstairs laundry room enhances functionality. Additional highlights include Smart Home climate control, push button lighting, ceiling fans in every room (plus the patio), upgraded baseboards, fresh paint, and updated interior hardware. Conveniently located just minutes from both I 15 and I 215 freeways, shopping, dining, parks, the Santa Rosa Plateau, and Temecula Wine Country. This home blends peaceful suburban living with easy access to everything you need, this home is truly move in ready and not to be missed!
Property Location and Similar Properties
Contact Patrick Adams
Schedule A Showing
Features
Appliances
- Dishwasher
- Disposal
- Gas Oven
- Gas Range
- Gas Water Heater
- Range Hood
- Vented Exhaust Fan
- Water Line to Refrigerator
- Water Purifier
- Water Softener
Architectural Style
- Mediterranean
Assessments
- Special Assessments
Association Amenities
- Playground
- Call for Rules
Association Fee
- 109.00
Association Fee Frequency
- Monthly
Builder Name
- DR Horton
Carport Spaces
- 2.00
Commoninterest
- Planned Development
Common Walls
- No Common Walls
Construction Materials
- Stucco
Cooling
- Central Air
Country
- US
Days On Market
- 16
Direction Faces
- South
Door Features
- Panel Doors
- Sliding Doors
Eating Area
- Breakfast Counter / Bar
- Breakfast Nook
Entry Location
- front of house
Exclusions
- Refrigerator
- Washer
- Dryer
Fencing
- Block
- Wood
Fireplace Features
- Family Room
Flooring
- Carpet
- Laminate
- Tile
- Wood
Garage Spaces
- 2.00
Heating
- Fireplace(s)
- Forced Air
High School
- ELSINO
Highschool
- Elsinore
Interior Features
- Ceiling Fan(s)
- Granite Counters
- Open Floorplan
- Pantry
- Quartz Counters
- Recessed Lighting
Laundry Features
- Individual Room
Levels
- Two
Living Area Source
- Assessor
Lockboxtype
- See Remarks
- Supra
Lot Features
- Front Yard
- Landscaped
- Lawn
- Lot 6500-9999
- Sprinkler System
- Yard
Middle School
- DAABR
Middleorjuniorschool
- David A Brown
Parcel Number
- 380090028
Parking Features
- Direct Garage Access
- Garage Faces Front
- Garage Door Opener
Patio And Porch Features
- Concrete
- Covered
- Patio
- Front Porch
Pool Features
- None
Postalcodeplus4
- 7536
Property Type
- Single Family Residence
Property Condition
- Updated/Remodeled
Road Surface Type
- Paved
Roof
- Tile
School District
- Lake Elsinore Unified
Security Features
- Carbon Monoxide Detector(s)
- Fire and Smoke Detection System
- Wired for Alarm System
Sewer
- Public Sewer
Subdivision Name Other
- Rancho Vista II
Uncovered Spaces
- 2.00
Utilities
- Cable Available
- Electricity Connected
- Natural Gas Connected
- Phone Connected
- Sewer Connected
- Underground Utilities
- Water Connected
View
- Hills
- Neighborhood
Virtual Tour Url
- https://my.matterport.com/show/?m=K7G82s8TmyW&brand=0&mls=1&
Water Source
- Public
Window Features
- Insulated Windows
Year Built
- 2010
Year Built Source
- Builder
Zoning
- R-1
