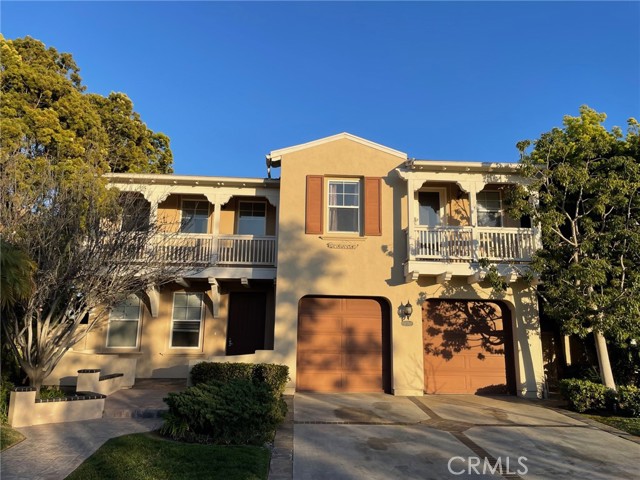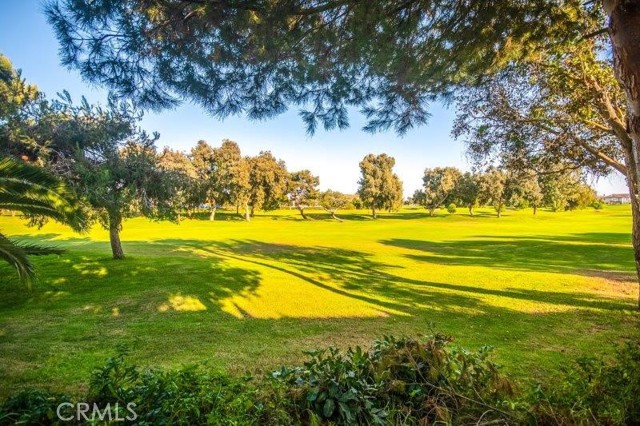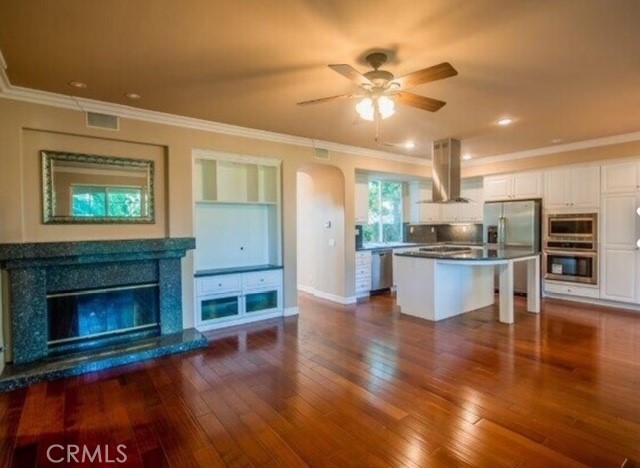19352 Beckonridge Lane, Huntington Beach, CA 92648
- MLS#: OC25146051 ( Single Family Residence )
- Street Address: 19352 Beckonridge Lane
- Viewed: 14
- Price: $2,780,000
- Price sqft: $1,004
- Waterfront: No
- Year Built: 1998
- Bldg sqft: 2768
- Bedrooms: 4
- Total Baths: 3
- Full Baths: 3
- Garage / Parking Spaces: 3
- Days On Market: 163
- Additional Information
- County: ORANGE
- City: Huntington Beach
- Zipcode: 92648
- Subdivision: Huntington Seacliff (hsea)
- District: Huntington Beach Union High
- Provided by: Grand Realty & Investment
- Contact: Alice Alice

- DMCA Notice
-
DescriptionDiscover this exceptional home nestled in the prestigious, guard gated Peninsula community, just moments from the ocean. This beautifully appointed 2,800 square foot residence offers the perfect blend of elegance and comfort, featuring breathtaking views of The Huntington Club's golf course and an abundance of natural light throughout. Step through the grand entrance into a bright, airy foyer with soaring ceilings that set the tone for this remarkable home. The formal dining room boasts dramatic two story ceilings, creating an impressive space for entertaining. Both the entrance and dining areas offer exciting potential for future expansion with additional upstairs square footage. Three sets of French doors open to reveal a private courtyard and serene backyard, where you'll enjoy unobstructed golf course views and peaceful moments in your own retreat. The spacious kitchen serves as the heart of the home, featuring elegant granite countertops, a central island, charming breakfast nook, and thoughtfully designed built in computer station. The adjacent family room, complete with a cozy fireplace, creates the perfect gathering space for relaxation and entertainment. The main level includes a versatile bedroom and full bathroom, ideal for guests or as a private home office suite. Upstairs, the generously sized master bedroom showcases gorgeous golf course views and includes a spa like bathroom with a large bathtub, separate shower, dual vanities, and an organized walk in closet. The convenient upstairs laundry room features a utility sink and ample storage.The three car garage includes built in storage solutions, with the third tandem space currently converted to an exercise room (easily convertible back to parking). This exceptional home offers the best of Seacliff living, positioned just 1.5 miles from pristine beaches and within walking distance of the popular Seacliff Shopping Center's dining and retail options. Families will appreciate the proximity to award winning Seacliff Elementary School. Experience the perfect combination of luxury, location, and lifestyle in this remarkable home in The Peninsula.
Property Location and Similar Properties
Contact Patrick Adams
Schedule A Showing
Features
Appliances
- Dishwasher
- Disposal
- Gas Range
- Gas Cooktop
- Range Hood
- Refrigerator
- Water Heater
Architectural Style
- Mediterranean
Assessments
- None
Association Amenities
- Guard
- Security
- Controlled Access
Association Fee
- 285.00
Association Fee Frequency
- Monthly
Builder Name
- Taylor Woodrow
Commoninterest
- None
Common Walls
- No Common Walls
Construction Materials
- Stucco
Cooling
- None
Country
- US
Days On Market
- 22
Eating Area
- Breakfast Counter / Bar
- Breakfast Nook
- Dining Room
Entry Location
- front
Fencing
- Block
- Wrought Iron
Fireplace Features
- Family Room
- Gas
Flooring
- Carpet
- Wood
Foundation Details
- Block
Garage Spaces
- 3.00
Heating
- Central
Interior Features
- Balcony
- Built-in Features
- Cathedral Ceiling(s)
- Ceiling Fan(s)
- High Ceilings
- Open Floorplan
- Storage
- Tandem
- Two Story Ceilings
Laundry Features
- Individual Room
- Inside
- Upper Level
Levels
- Two
Living Area Source
- Assessor
Lockboxtype
- Supra
Lockboxversion
- Supra
Lot Features
- On Golf Course
Parcel Number
- 11048108
Parking Features
- Direct Garage Access
- Driveway
- Garage
- Garage Faces Front
- Tandem Garage
Patio And Porch Features
- Patio
Pool Features
- None
Postalcodeplus4
- 6630
Property Type
- Single Family Residence
Roof
- Concrete
School District
- Huntington Beach Union High
Security Features
- Gated with Attendant
Sewer
- Public Sewer
Spa Features
- None
Subdivision Name Other
- Huntington Seacliff (HSEA)
View
- Golf Course
Views
- 14
Water Source
- Public
Window Features
- Bay Window(s)
- Screens
Year Built
- 1998
Year Built Source
- Estimated




