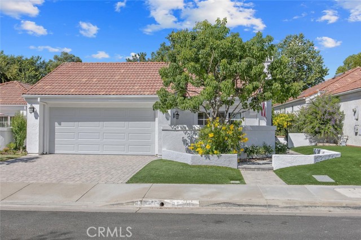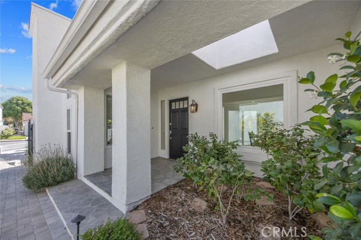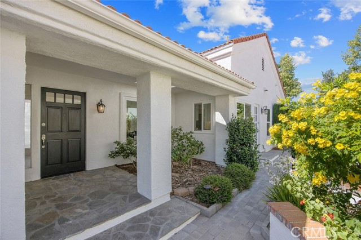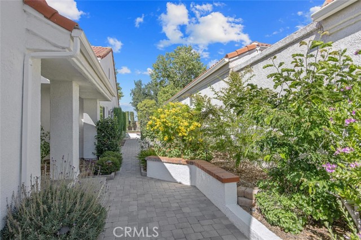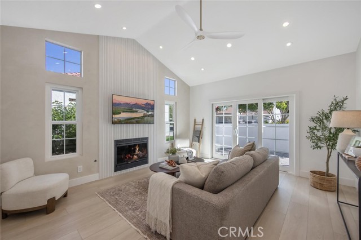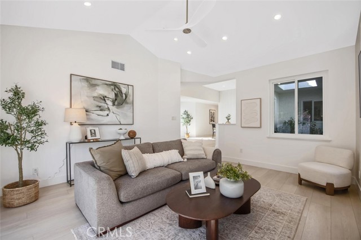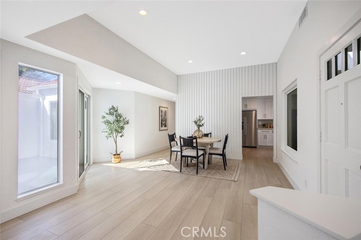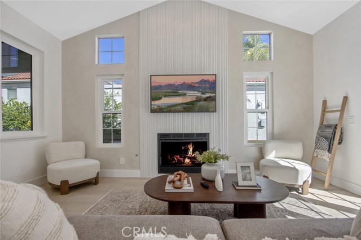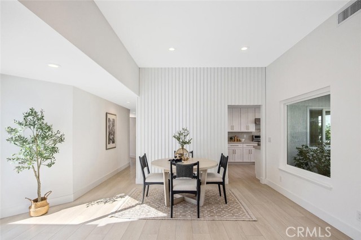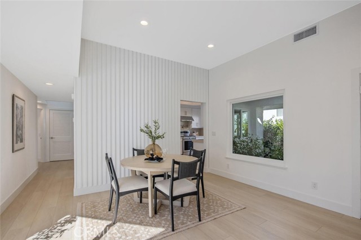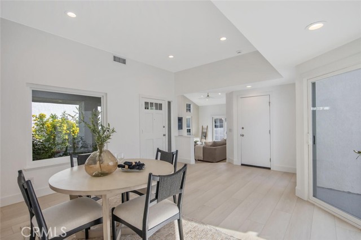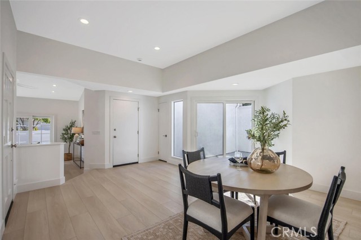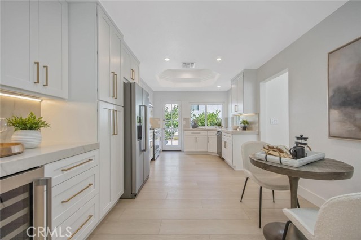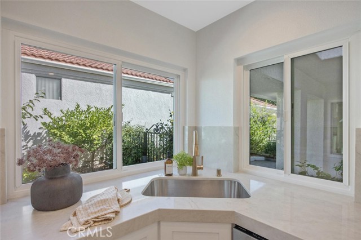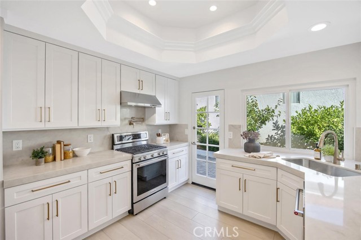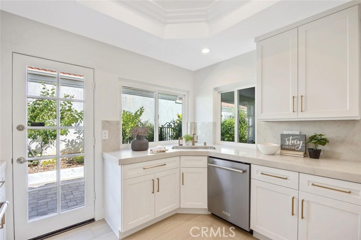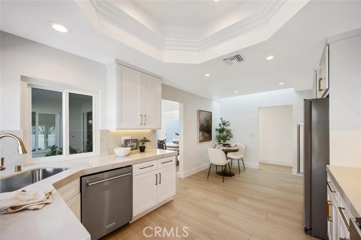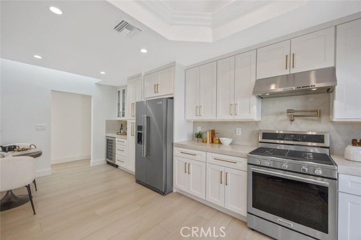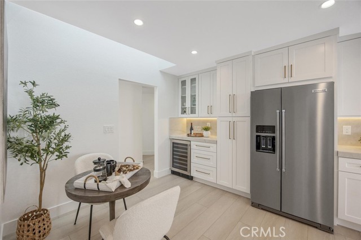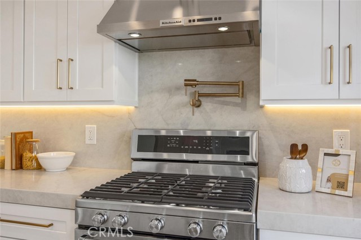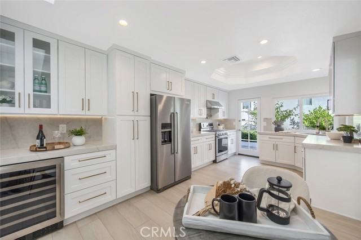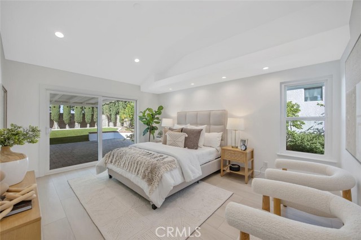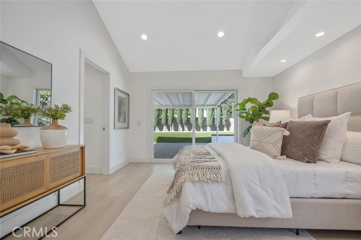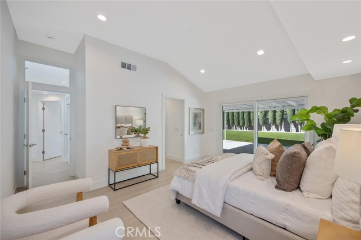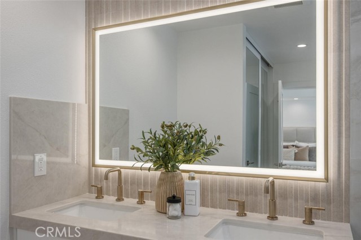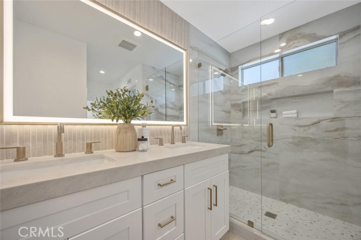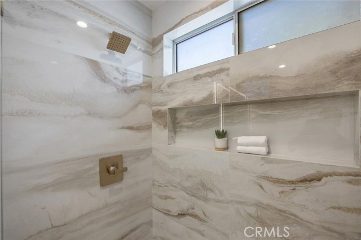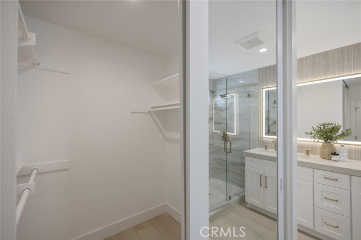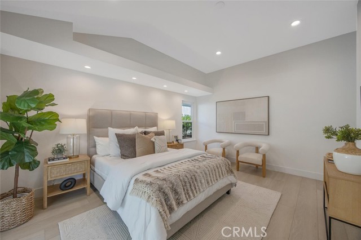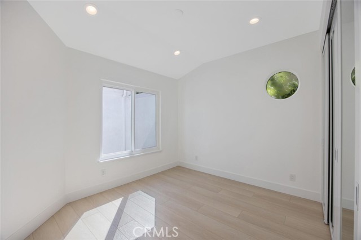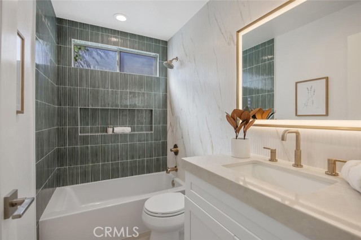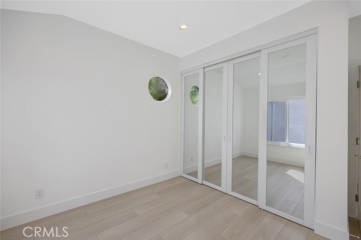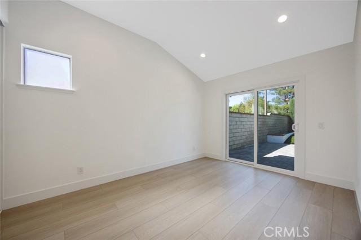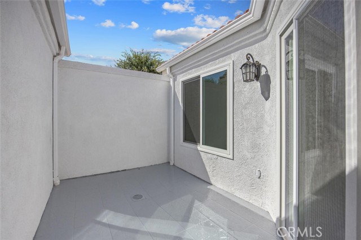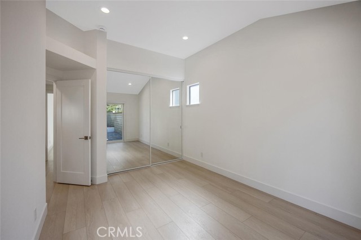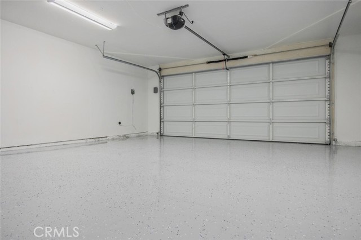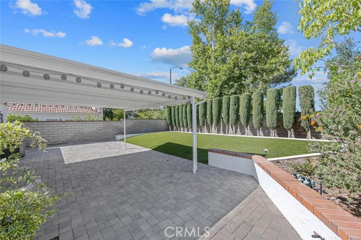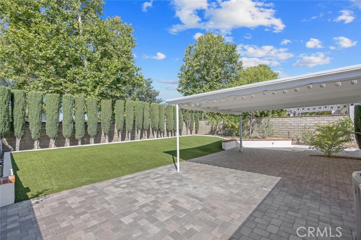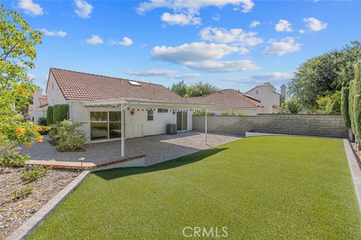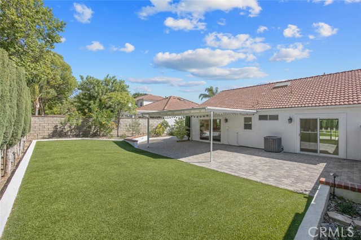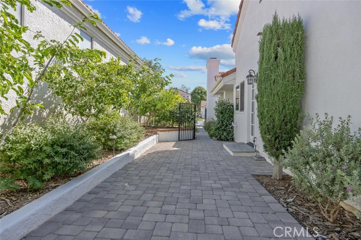26210 Paolino Place, Valencia, CA 91355
- MLS#: SR25140920 ( Single Family Residence )
- Street Address: 26210 Paolino Place
- Viewed: 2
- Price: $995,000
- Price sqft: $606
- Waterfront: Yes
- Wateraccess: Yes
- Year Built: 1987
- Bldg sqft: 1641
- Bedrooms: 3
- Total Baths: 2
- Full Baths: 2
- Garage / Parking Spaces: 2
- Days On Market: 16
- Additional Information
- County: LOS ANGELES
- City: Valencia
- Zipcode: 91355
- Subdivision: San Marino (sanm)
- District: Call Listing Office
- Provided by: Prime Real Estate
- Contact: Bri Bri

- DMCA Notice
-
DescriptionImpeccably remodeled SINGLE STORY detached home on a treelined cul de sac street in the Valencia Summit! This exquisite San Marino home has been reimagined with designer finishes throughout! If you are looking for a truly turnkey home in the heart of Valencia just minutes to the 5 freeway and SCV's finest amenities...this is it! Low HOA no Mello Roos and 4 community swimming pools, beautiful clubhouse, paseos, parks and a short distance to Valencia Town Center! 3 spacious Bedrooms, 2 exquisitely upgraded baths, indoor full sized stackable laundry, 2 car attached garage and beautifully landscaped with low maintenance turf in front and backyards with gated entry and 2 extra enclosed patios! The entertainer's kitchen is a dream with 2025 upgrades such as extra thick quartz counters and backsplash, recessed lighting, soft close cabinetry, butler's pantry with beverage fridge and Kitchen Aid appliances! The living room is incredibly light and bright with high ceilings, designer tile, floor to ceiling fireplace hearth wired for TV above, roman clay accent walls, sleek drop down ceiling fan and french doors that open to the enclosed front patio! The dining area opens to a sun kissed atrium and slat wall accent looking out the picture window to the beautiful garden! The primary suite has a direct access slider leading to the lush and tranquil backyard as well as an en suite bath that belongs in a magazine! The large walk in closet, beautiful tile accents, backlit mirror, dual sinks and walk in shower, make the primary bath a luxurious oasis! The secondary bath is equally gorgeous with 2025 upgraded vanity, full wall tile, wrapped shower and backsplash, backlit mirror and tub & shower combo! The secondary bedroom also opens to the beautifully manicured backyard complete with privacy trees, covered patio, custom pavers and low maintenance turf! Just a block away from the largest community pool, paseos and clubhouse! The 2 car attached garage and driveway parking make this home one you will cherish for years to come!
Property Location and Similar Properties
Contact Patrick Adams
Schedule A Showing
Features
Accessibility Features
- None
Appliances
- Dishwasher
- Freezer
- Disposal
- Refrigerator
- Water Heater
Architectural Style
- Spanish
Assessments
- Unknown
Association Amenities
- Pool
- Spa/Hot Tub
- Hiking Trails
- Clubhouse
Association Fee
- 96.00
Association Fee Frequency
- Monthly
Commoninterest
- None
Common Walls
- No Common Walls
Construction Materials
- Stucco
Cooling
- Central Air
Country
- US
Days On Market
- 14
Door Features
- Atrium Doors
- French Doors
- Mirror Closet Door(s)
- Sliding Doors
Eating Area
- Area
- Dining Room
- In Kitchen
- Separated
Electric
- Standard
Fencing
- Block
- Stucco Wall
Fireplace Features
- Living Room
- Gas
- Gas Starter
Flooring
- Vinyl
Foundation Details
- Slab
Garage Spaces
- 2.00
Heating
- Central
- Natural Gas
Interior Features
- Ceiling Fan(s)
- Copper Plumbing Full
- High Ceilings
- Pantry
- Quartz Counters
- Recessed Lighting
- Sunken Living Room
Laundry Features
- Gas Dryer Hookup
- In Closet
- Inside
- Stackable
- Washer Hookup
Levels
- One
Living Area Source
- Public Records
Lockboxtype
- Combo
Lot Features
- 0-1 Unit/Acre
- Back Yard
- Close to Clubhouse
- Cul-De-Sac
- Sloped Down
- Front Yard
- Gentle Sloping
- Landscaped
- Near Public Transit
- Park Nearby
- Patio Home
- Sprinklers In Front
- Sprinklers In Rear
- Walkstreet
- Yard
- Zero Lot Line
Parcel Number
- 2861037015
Parking Features
- Direct Garage Access
- Driveway
- Driveway Up Slope From Street
- Garage
- Garage Faces Front
- Garage - Single Door
Patio And Porch Features
- Covered
- Enclosed
- Patio
- Porch
- Front Porch
Pool Features
- Association
- Community
- Gunite
- Heated
- In Ground
Postalcodeplus4
- 2060
Property Type
- Single Family Residence
Property Condition
- Additions/Alterations
- Turnkey
- Updated/Remodeled
Road Frontage Type
- City Street
Road Surface Type
- Paved
Roof
- Spanish Tile
School District
- Call Listing Office
Security Features
- 24 Hour Security
- Carbon Monoxide Detector(s)
- Smoke Detector(s)
Sewer
- Public Sewer
Spa Features
- Association
- Community
- Gunite
- Heated
- In Ground
Subdivision Name Other
- San Marino (SANM)
Utilities
- Cable Connected
- Electricity Connected
- Natural Gas Connected
- Phone Connected
- Sewer Connected
- Water Connected
View
- None
Virtual Tour Url
- https://tours.finehomepix.com/2338182?idx=1
Water Source
- Public
Window Features
- Double Pane Windows
- Skylight(s)
Year Built
- 1987
Year Built Source
- Assessor
Zoning
- SCUR1
