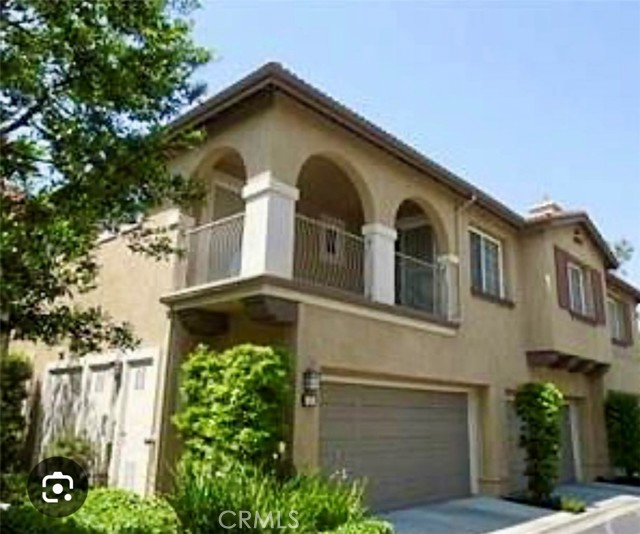15 Ardmore , Irvine, CA 92602
- MLS#: OC25146353 ( Condominium )
- Street Address: 15 Ardmore
- Viewed: 1
- Price: $939,888
- Price sqft: $736
- Waterfront: No
- Year Built: 2000
- Bldg sqft: 1277
- Bedrooms: 2
- Total Baths: 2
- Full Baths: 2
- Garage / Parking Spaces: 2
- Days On Market: 123
- Additional Information
- County: ORANGE
- City: Irvine
- Zipcode: 92602
- District: Tustin Unified
- Elementary School: MYFORD
- Middle School: ORCHIL
- High School: PIONEE
- Provided by: eHomes
- Contact: Aj Aj

- DMCA Notice
-
DescriptionExperience comfort and style in this beautifully remodeled 2 bedroom, 2 bath condo, offering 1,277 sq ft of thoughtfully designed living space. Enjoy cozy evenings by the fireplace and relax on your private balcony, accessible from both the living area and second bedroomperfect for morning coffee or unwinding at night. The upgraded kitchen delights with granite countertops, mosaic tile backsplash, stainless steel farm sink, a walk in pantry with etched glass door, stainless steel appliances, and a dedicated laundry room nearby for convenience. High ceilings, recessed lighting, ceiling fans and top quality wood laminate flooring throughout, including the stairs, add warmth and elegance. Retreat to the spacious primary suite featuring a walk in closet and dual sink vanities. Smart living & dining room window blinds. The highly rated schools in the area make this a great choice for your next home. End unit with open viewing with no neighbors across from you giving maximum peace and privacy. Additional highlights include an attached two car garage with four large overhead storage shelves, a high end thermostat, a new upgraded Lennox air conditioning unit, a recent roof seal, and a newer water heater. The rafters were recently updated with new foam insulation. This beautiful condo features an expansive 8 x 15 balcony with a western view, perfect for enjoying breathtaking sunsets each evening with a natural gas hookup already installed, youre set for outdoor grilling or cozy evenings. Book your tour today to see all this exceptional condo has to offer!
Property Location and Similar Properties
Contact Patrick Adams
Schedule A Showing
Features
Appliances
- Built-In Range
- Dishwasher
- Microwave
Assessments
- Unknown
Association Amenities
- Pool
- Spa/Hot Tub
- Barbecue
- Outdoor Cooking Area
- Picnic Area
- Playground
Association Fee
- 300.00
Association Fee2
- 131.00
Association Fee2 Frequency
- Monthly
Association Fee Frequency
- Monthly
Commoninterest
- Condominium
Common Walls
- 1 Common Wall
Cooling
- Central Air
Country
- US
Days On Market
- 95
Eating Area
- Area
Elementary School
- MYFORD
Elementaryschool
- Myford
Entry Location
- main level
Fireplace Features
- Family Room
- Primary Bedroom
- Gas
- Decorative
Garage Spaces
- 2.00
High School
- PIONEE
Highschool
- Pioneer
Interior Features
- Balcony
- Ceiling Fan(s)
- Granite Counters
- High Ceilings
- Quartz Counters
Laundry Features
- Inside
Levels
- One
Living Area Source
- Public Records
Lockboxtype
- Supra
Lot Features
- Corner Lot
Middle School
- ORCHIL
Middleorjuniorschool
- Orchard Hills
Parcel Number
- 93837151
Parking Features
- Garage
Pool Features
- Association
Postalcodeplus4
- 0113
Property Type
- Condominium
Property Condition
- Turnkey
- Updated/Remodeled
School District
- Tustin Unified
Security Features
- Gated Community
Sewer
- Public Sewer
Spa Features
- Association
View
- Neighborhood
Virtual Tour Url
- https://www.zillow.com/view-imx/195a4128-6ad5-4f4d-acd3-f336b8eb9ff5?wl=true&setAttribution=mls&initialViewType=pano
Water Source
- Public
Window Features
- Blinds
- Drapes
Year Built
- 2000
Year Built Source
- Public Records


