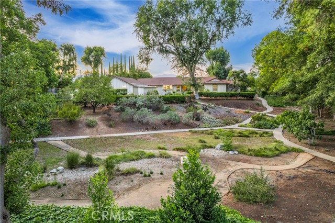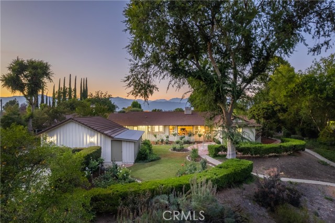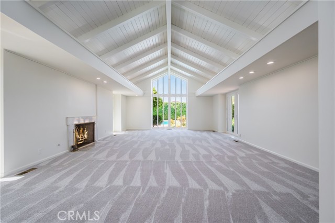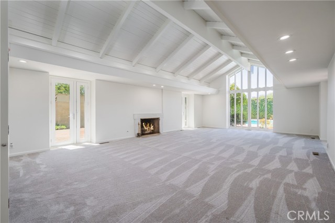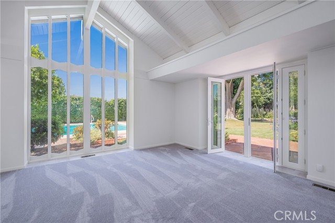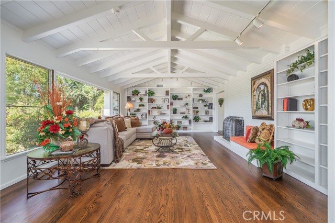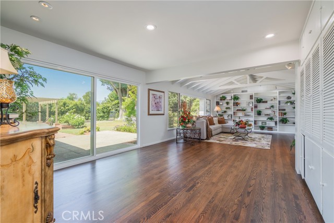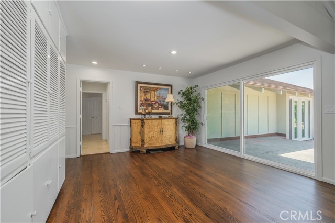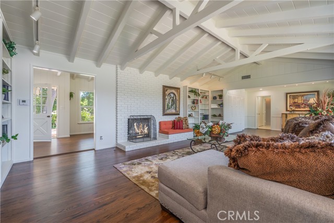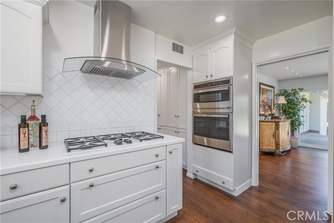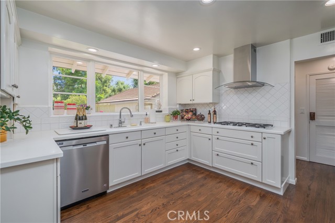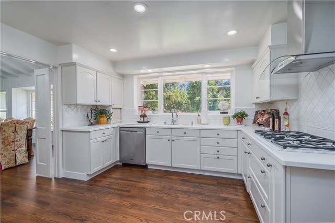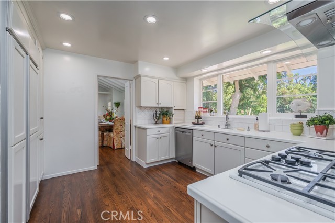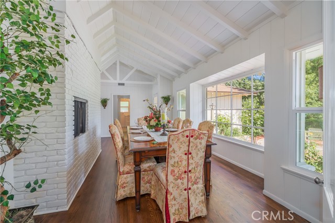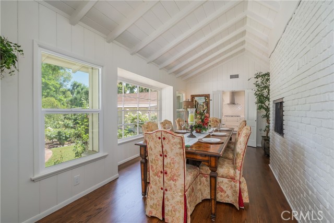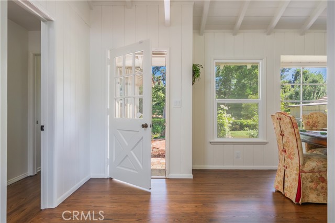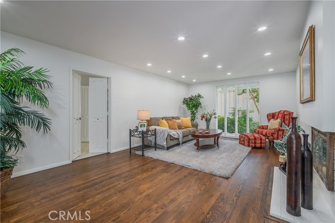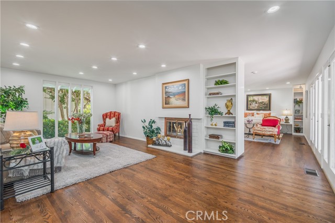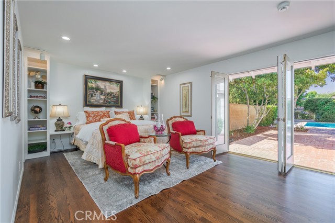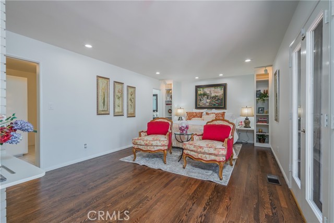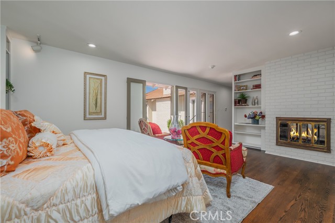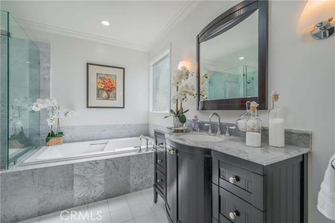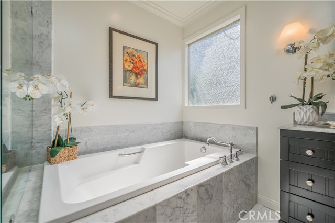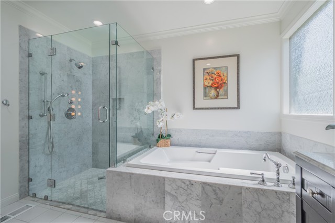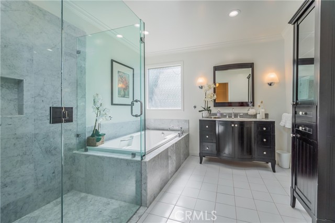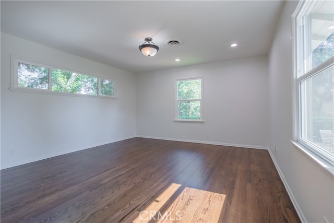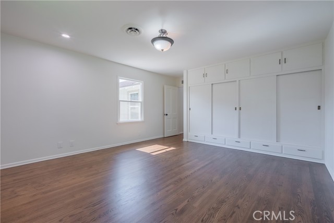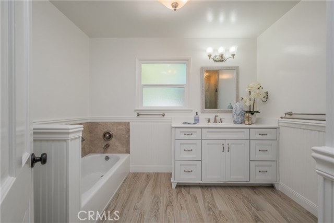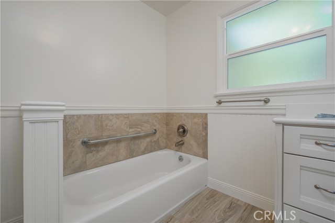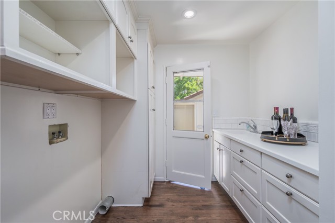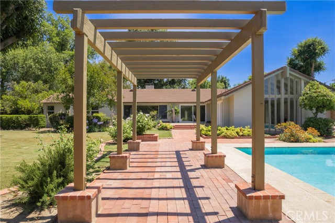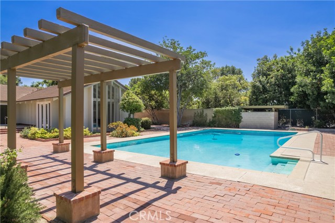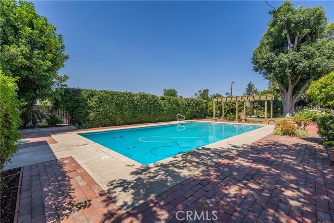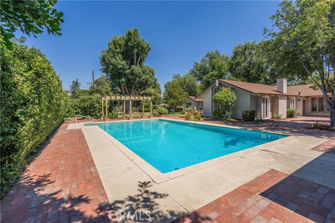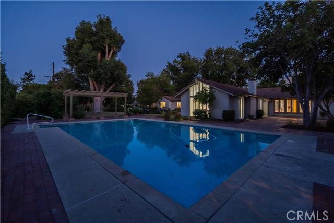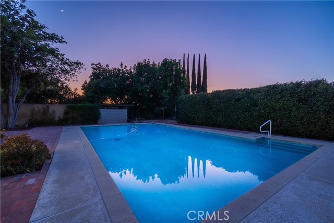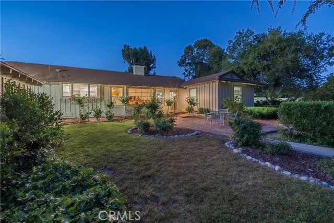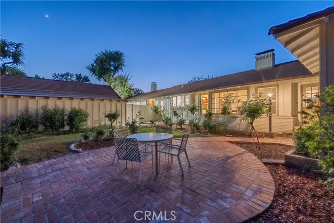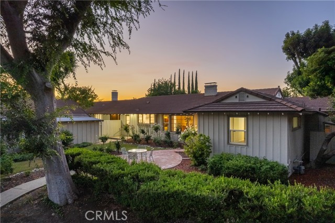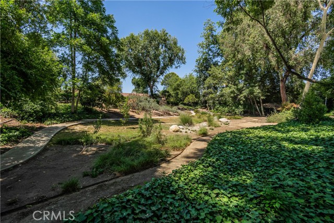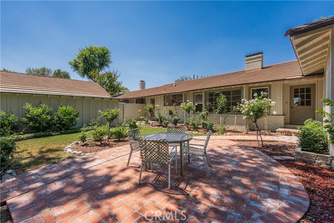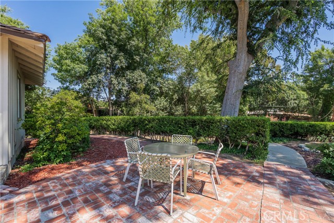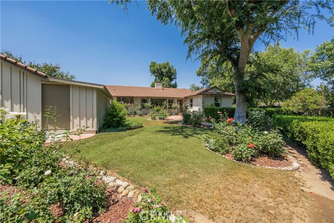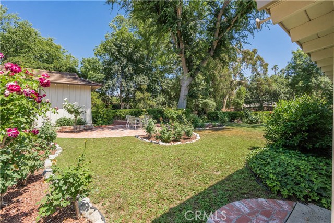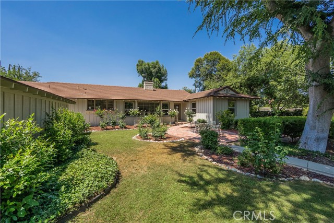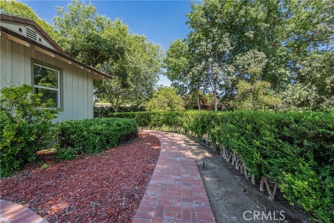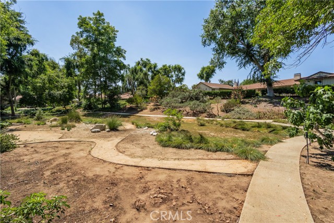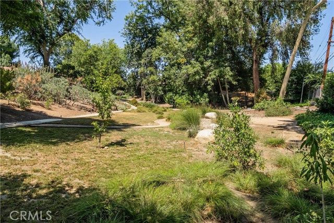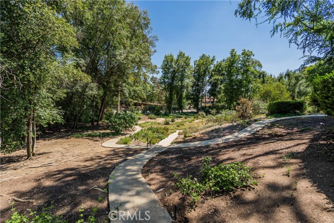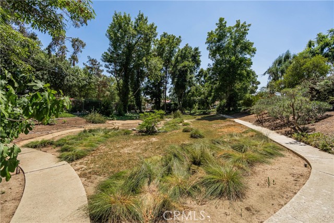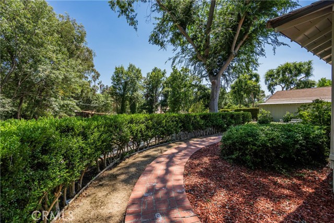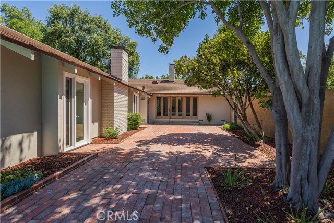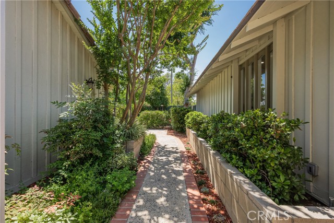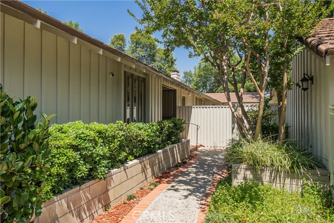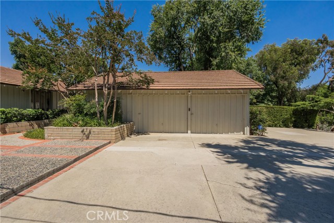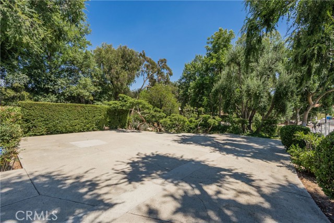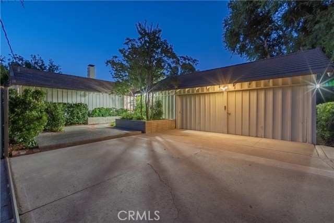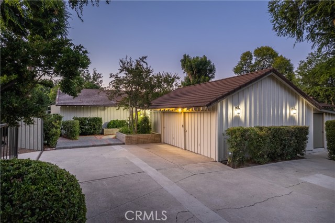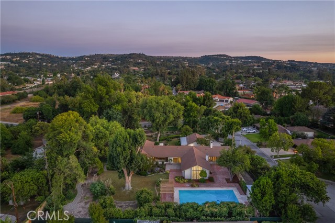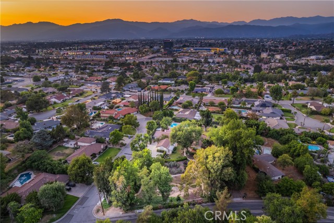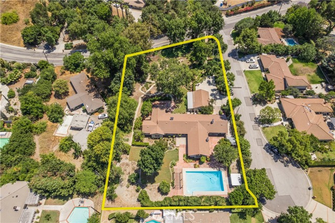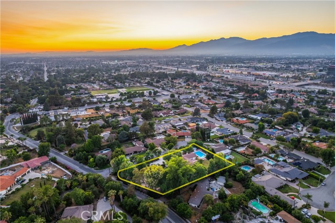3131 Cortez Street, West Covina, CA 91791
- MLS#: CV25140133 ( Single Family Residence )
- Street Address: 3131 Cortez Street
- Viewed: 4
- Price: $2,160,000
- Price sqft: $541
- Waterfront: Yes
- Wateraccess: Yes
- Year Built: 1954
- Bldg sqft: 3993
- Bedrooms: 4
- Total Baths: 3
- Full Baths: 3
- Garage / Parking Spaces: 2
- Days On Market: 19
- Acreage: 1.07 acres
- Additional Information
- County: LOS ANGELES
- City: West Covina
- Zipcode: 91791
- District: Covina Valley Unified
- Elementary School: MESA
- Middle School: SIEVIS
- High School: SOUHIL
- Provided by: RE/MAX MASTERS REALTY
- Contact: Jenny Jenny

- DMCA Notice
-
DescriptionPRIVATE GATED Exquisite custom built home nestled on a private street of SOUTH HILLS. Sited on 46,680 SF FLAT LOT with 4 bedrooms, 3 baths plus an oversized elegant gallery/bonus room with high ceiling. The large living room features a built in bookshelves, fireplace and overlooks the beautiful backyard and mountains view. Additional features include a formal dining room with a warm and inviting fireplace. Luxury hardwood flooring and lots of windows and French doors that allow the natural light flows into the house. The spacious master suite features a sitting area with large windows to capture the garden views. Completed upgraded master bathroom with soaking tub and separate shower. HUGE Resort like living front and backyard with a large pool and open patio perfect for entertaining guests. Also room for ADU, tennis court and more. 2 detached car garage. Walk distance to award winning Schools, Close to golf course/ country club, shopping center, restaurants, parks , schools, parks and easy exit to 10 freeway. Cal Poly Pomona and MT. San Antonio College just a few minutes away. MUST SEE to appreciate.
Property Location and Similar Properties
Contact Patrick Adams
Schedule A Showing
Features
Appliances
- Dishwasher
- Electric Oven
- Disposal
- Gas Range
- Microwave
- Refrigerator
Architectural Style
- Traditional
Assessments
- Unknown
Association Fee
- 0.00
Commoninterest
- None
Common Walls
- No Common Walls
Cooling
- Central Air
Country
- US
Days On Market
- 11
Eating Area
- Dining Room
Elementary School
- MESA
Elementaryschool
- Mesa
Entry Location
- Front
Fencing
- Chain Link
- Wood
Fireplace Features
- Dining Room
- Family Room
- Living Room
- Primary Bedroom
- Primary Retreat
- Gas
- Wood Burning
- Raised Hearth
- Two Way
Flooring
- Tile
- Wood
Foundation Details
- Combination
- Raised
- Slab
Garage Spaces
- 2.00
Heating
- Central
High School
- SOUHIL
Highschool
- South Hills
Interior Features
- Beamed Ceilings
- Built-in Features
- Chair Railings
- Copper Plumbing Partial
- Corian Counters
- In-Law Floorplan
- Open Floorplan
- Pantry
- Recessed Lighting
- Tile Counters
- Track Lighting
- Wainscoting
Laundry Features
- Dryer Included
- Gas Dryer Hookup
- Individual Room
- Inside
- Washer Hookup
- Washer Included
Levels
- One
Living Area Source
- Assessor
Lockboxtype
- See Remarks
- Supra
Lot Features
- Back Yard
- Corner Lot
- Cul-De-Sac
- Front Yard
- Gentle Sloping
- Horse Property Unimproved
- Landscaped
- Lawn
- Lot Over 40000 Sqft
- Park Nearby
- Secluded
- Sprinkler System
- Treed Lot
- Yard
Middle School
- SIEVIS
Middleorjuniorschool
- Sierra Vista
Other Structures
- Gazebo
Parcel Number
- 8480012046
Parking Features
- Driveway
- Concrete
- Driveway Up Slope From Street
- Garage
- Garage Faces Front
- Garage - Two Door
- RV Access/Parking
Patio And Porch Features
- Brick
- Patio
- Patio Open
- Front Porch
Pool Features
- Private
Postalcodeplus4
- 2915
Property Type
- Single Family Residence
Property Condition
- Turnkey
Roof
- Tile
School District
- Covina Valley Unified
Security Features
- Automatic Gate
- Carbon Monoxide Detector(s)
- Smoke Detector(s)
Sewer
- Public Sewer
Spa Features
- None
Utilities
- Electricity Connected
- Natural Gas Connected
- Sewer Connected
- Water Connected
View
- Meadow
- Trees/Woods
Window Features
- Double Pane Windows
Year Built
- 1954
Year Built Source
- Assessor
Zoning
- WCRA*
