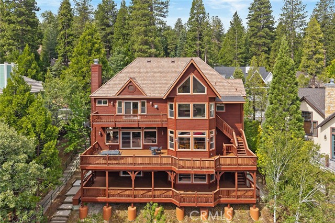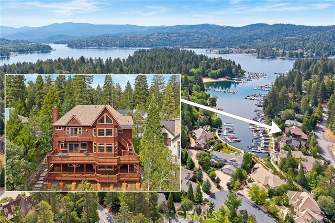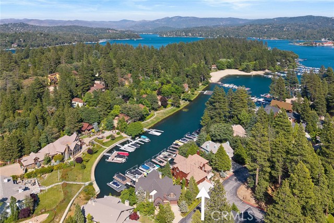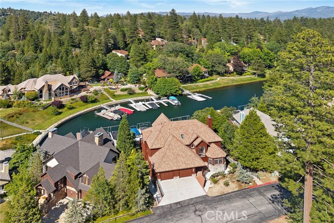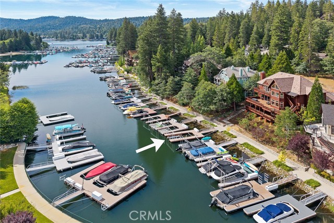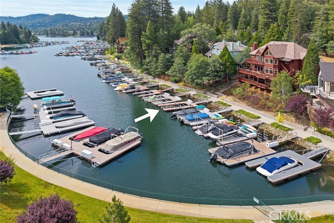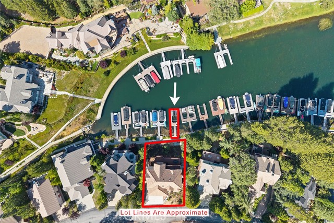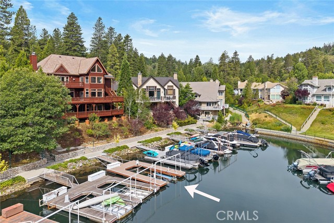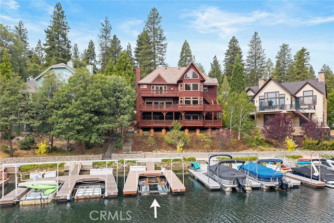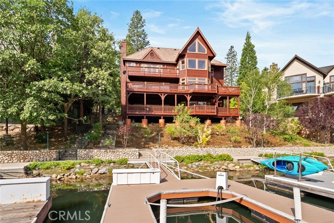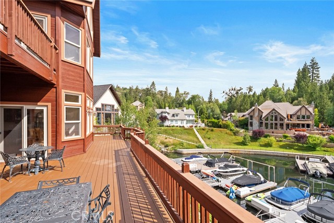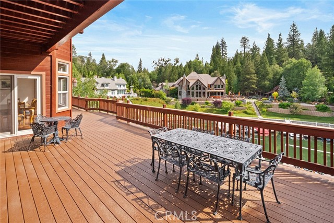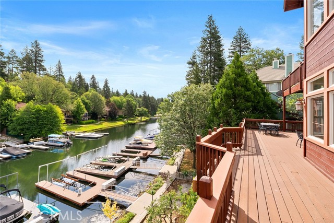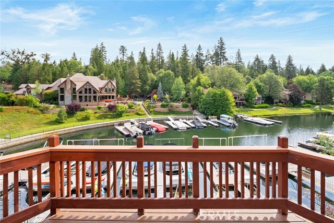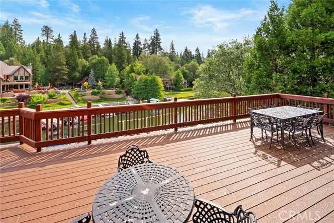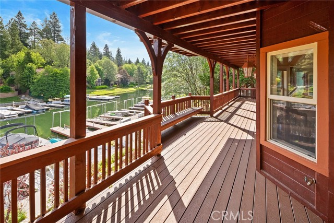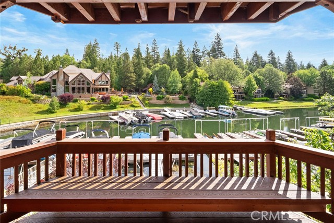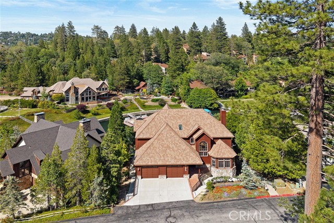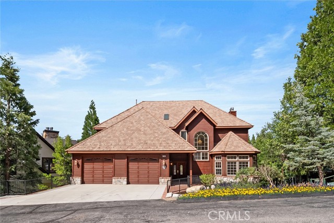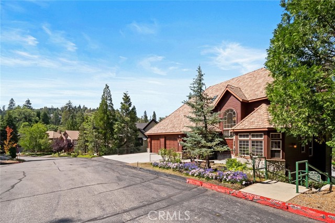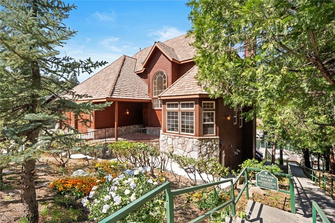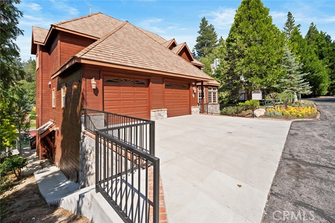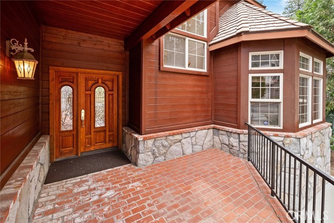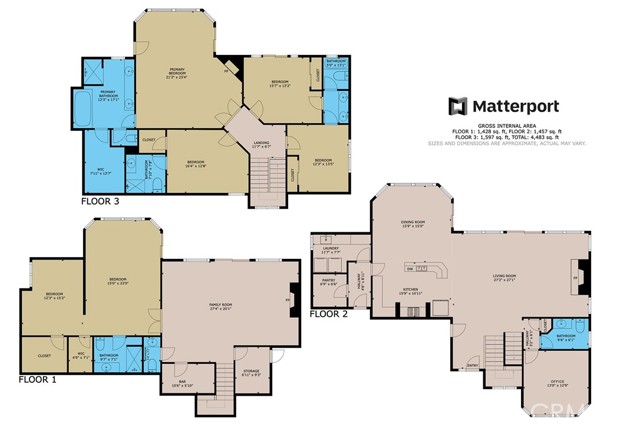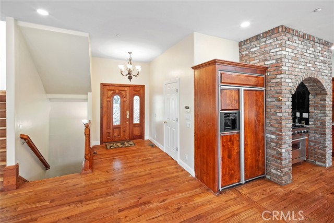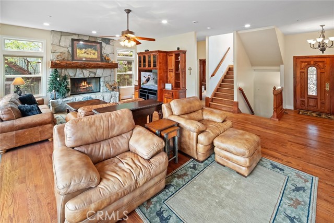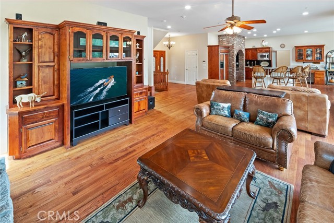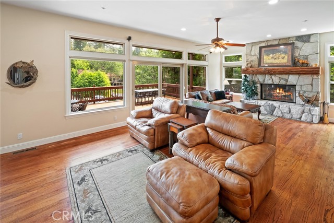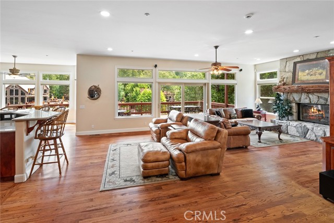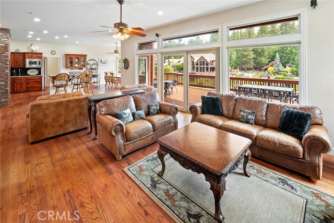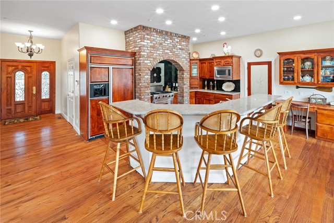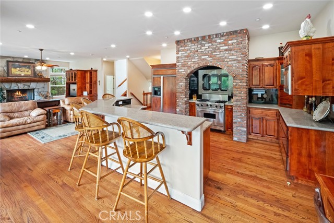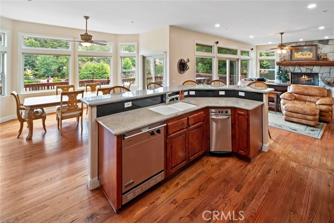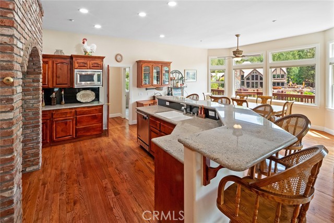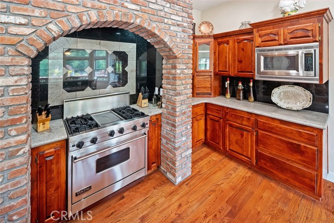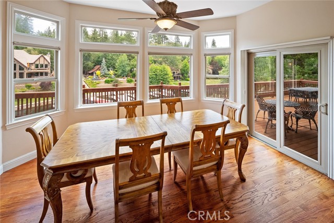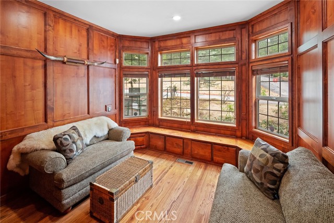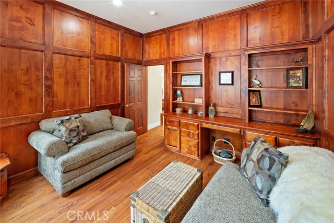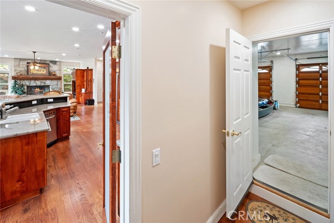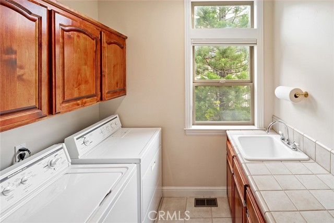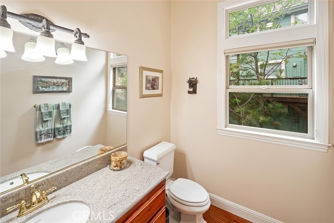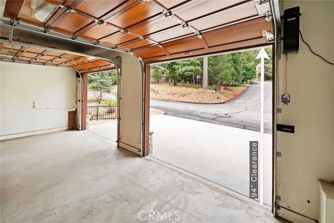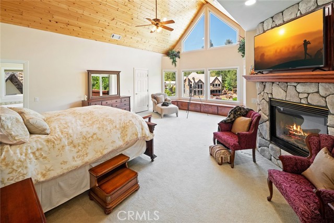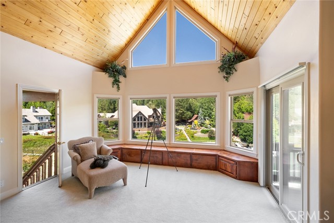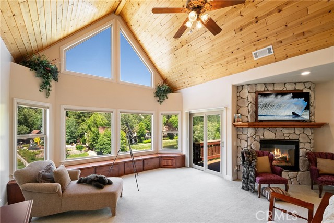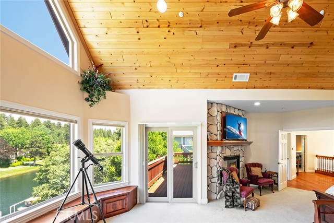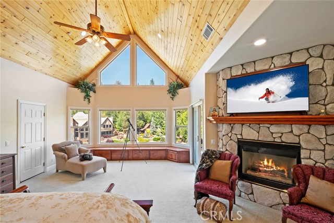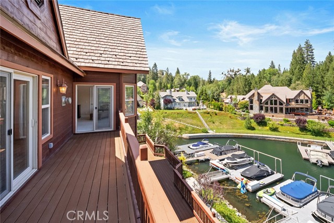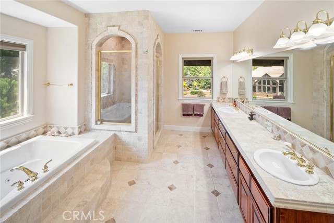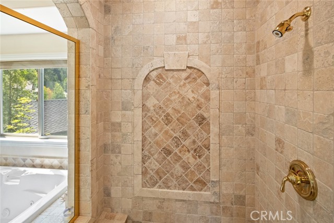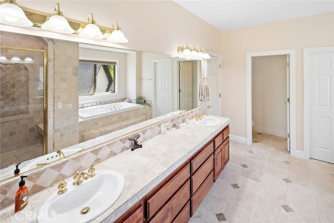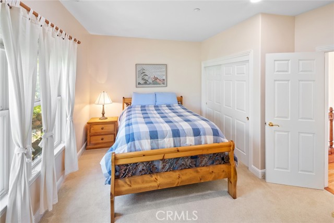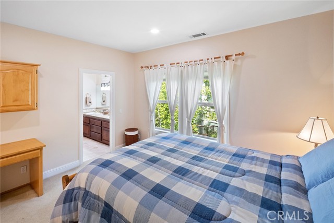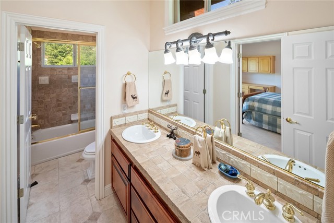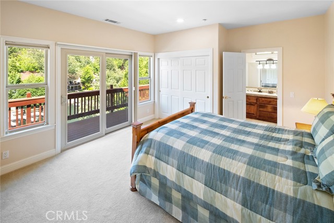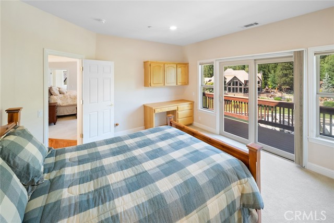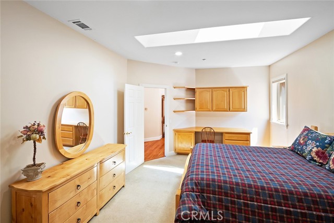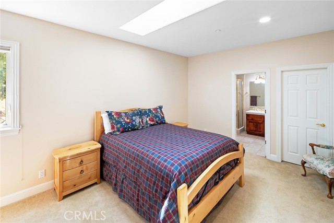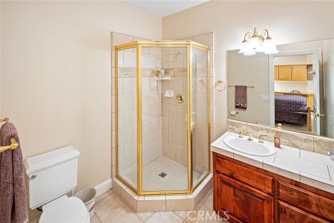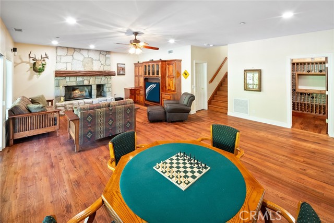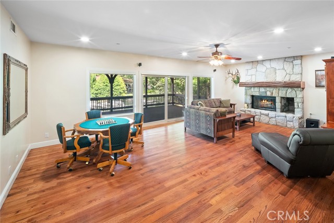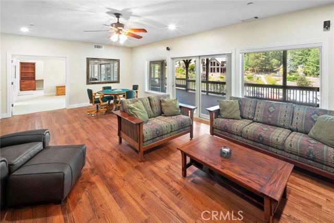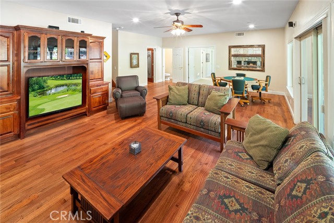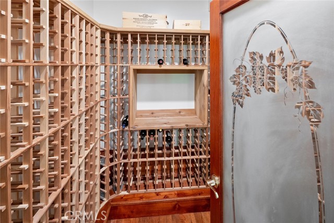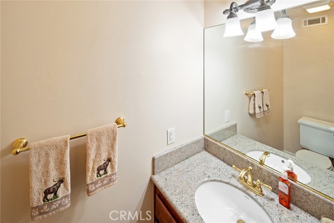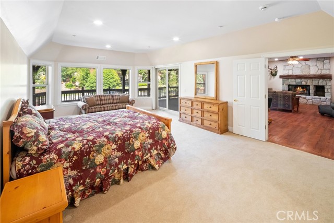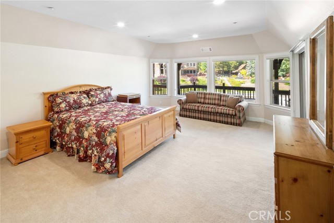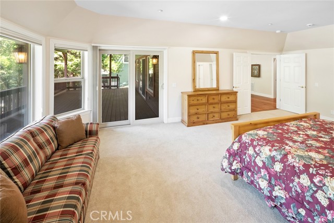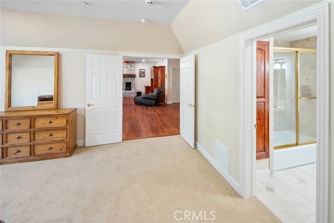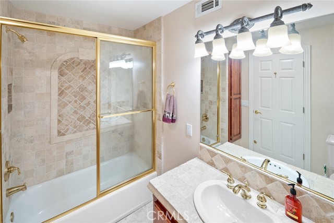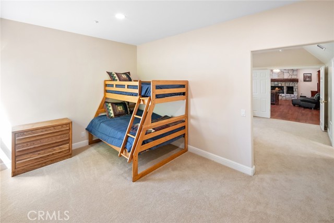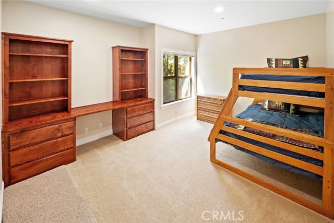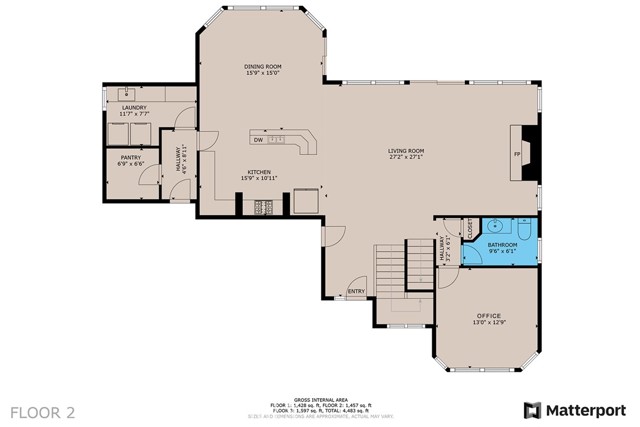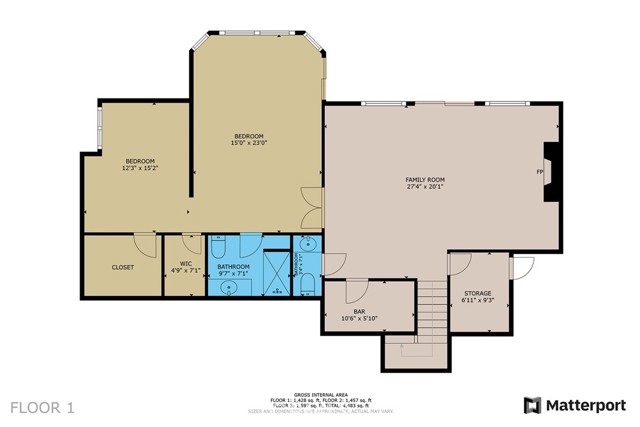27581 Meadow Bay Drive, Lake Arrowhead, CA 92352
- MLS#: TR25149052 ( Single Family Residence )
- Street Address: 27581 Meadow Bay Drive
- Viewed: 2
- Price: $3,995,000
- Price sqft: $898
- Waterfront: No
- Wateraccess: Yes
- Year Built: 2001
- Bldg sqft: 4449
- Bedrooms: 6
- Total Baths: 6
- Full Baths: 4
- 1/2 Baths: 2
- Garage / Parking Spaces: 2
- Days On Market: 23
- Additional Information
- County: SAN BERNARDINO
- City: Lake Arrowhead
- Zipcode: 92352
- Subdivision: Arrowhead Woods (awhw)
- District: Rim of the World
- Provided by: Coldwell Banker Top Team
- Contact: Geni Geni

- DMCA Notice
-
DescriptionOffered for the first time since newly built! Gorgeous Mountain Theme Lake Front home located in the exclusive, gated community of Meadow Bay, with its beautiful collection of homes, mature trees and family friendly environment, this is the Lake Front home you have been looking for! Take the kids fishing along the manicured shoreline or from your private Single Slip Dock with boat lift, right in front of your home, in calm waters. This property has been meticulously maintained, new tile roof, newly rebuilt decks with the finest deck materials for long life, cell phone controlled Lift Master garage door openers for the extra large and deep 2+ car garage with 94" tall doors for your SUV. The home is nearly 4500 square feet, with 6 bedrooms, 6 bathrooms offering two spacious Primary Suits on separate levels with beautiful lake views and access to wide open decks to enjoy morning sun or evening sunsets. The lower level Primary suite has a bunk room attached for the little ones with built ins. This level consists of the family room with granite fireplace, gaming area, huge outdoor deck and the Wine Cellar! Upper level Primary suite is a showcase with walls of windows bringing in the natural light, peaked beam with wood tongue and groove ceiling, granite stone fireplace and spa like bath with relaxing jacuzzi tub, separate stone tile shower, dual sinks and huge walk in closet. Also, upstairs is another bedroom suite and a Jack and Jill set of bedrooms with attached bathroom. The Main Level is set up for entertaining with an open floorplan kitchen offering Viking appliances, granite counter tops, large dining area, enormous breakfast bar, all open to the great room with granite stone fireplace perfect for celebrating the holidays with family and friends. Built ins and window wall opening to newly rebuilt deck for outdoor dining and enjoying the lake. Executive style office with built ins is also located on the main floor. Very functional home with large laundry room including a sink, storage and laundry chute from the upper floor. Huge Pantry off the kitchen is a dream, the home has tremendous storage throughout, including walk in closets for storing holiday items and a large storage room accessed from the outside as well as from the interior. New LED lighting, new concrete driveway and new concrete steps on both sides of the house. Many expensive upgrades will give many years of trouble free enjoyment. See Matterport floor plans and walk through video.
Property Location and Similar Properties
Contact Patrick Adams
Schedule A Showing
Features
Appliances
- Built-In Range
- Dishwasher
- Disposal
- Gas Range
- Microwave
- Range Hood
- Refrigerator
- Trash Compactor
- Water Heater
Assessments
- Special Assessments
Association Amenities
- Maintenance Grounds
- Controlled Access
Association Fee
- 140.00
Association Fee Frequency
- Monthly
Commoninterest
- None
Common Walls
- No Common Walls
Cooling
- None
Country
- US
Door Features
- Sliding Doors
Eating Area
- Breakfast Counter / Bar
- Dining Room
Entry Location
- Main
Fireplace Features
- Family Room
- Living Room
- Primary Bedroom
Flooring
- Carpet
- Stone
- Wood
Garage Spaces
- 2.00
Heating
- Central
Inclusions
- Single Slip Dock with Boat Lift
- Furnished per inventory
- turnkey with linens
- etc.
Interior Features
- Built-in Features
- Ceiling Fan(s)
- Furnished
- Granite Counters
- High Ceilings
- Living Room Deck Attached
- Open Floorplan
- Pantry
- Recessed Lighting
- Storage
Laundry Features
- Dryer Included
- Gas & Electric Dryer Hookup
- Individual Room
- Laundry Chute
- Washer Included
Levels
- Three Or More
Living Area Source
- Assessor
Lockboxtype
- None
Lot Features
- Cul-De-Sac
- Landscaped
- Level with Street
Parcel Number
- 0333052280000
Parking Features
- Direct Garage Access
- Garage
- Garage - Two Door
- Garage Door Opener
Patio And Porch Features
- Brick
- Covered
- Deck
- Front Porch
Pool Features
- None
Property Type
- Single Family Residence
Property Condition
- Turnkey
Roof
- Tile
School District
- Rim of the World
Security Features
- Automatic Gate
- Carbon Monoxide Detector(s)
- Card/Code Access
- Fire Sprinkler System
- Gated Community
- Smoke Detector(s)
Sewer
- Public Sewer
Spa Features
- None
Subdivision Name Other
- Arrowhead Woods (AWHW)
View
- Bay
- Lake
- Mountain(s)
Virtual Tour Url
- https://my.matterport.com/show/?m=coz66GBqFL9
Waterfront Features
- Bay Front
- Includes Dock
- Lake Front
- Lake Privileges
Water Source
- Public
Window Features
- Blinds
- Double Pane Windows
Year Built
- 2001
Year Built Source
- Assessor
Zoning
- LA/RS-14M
