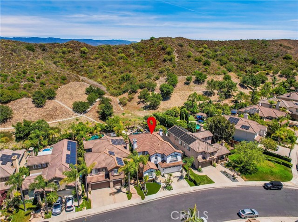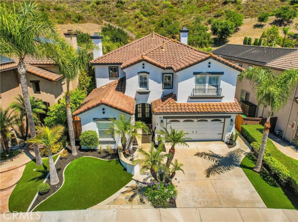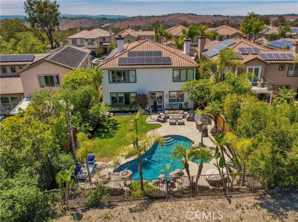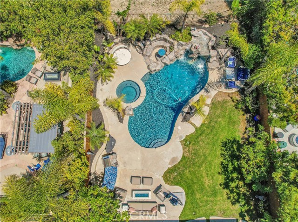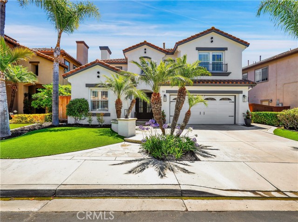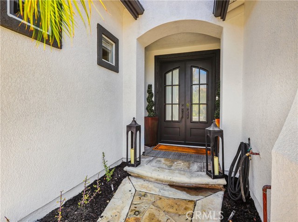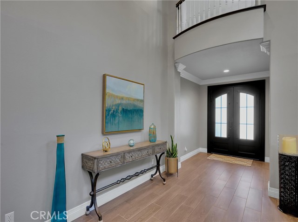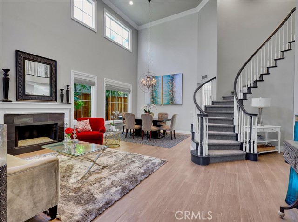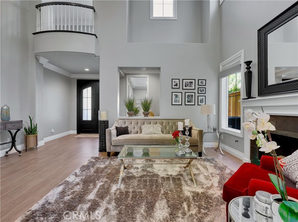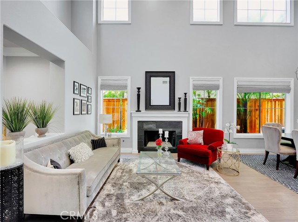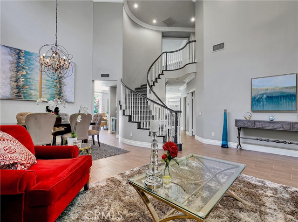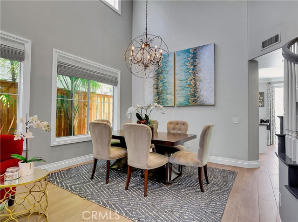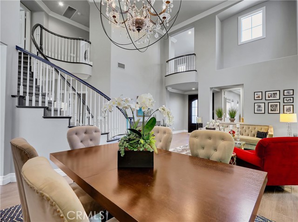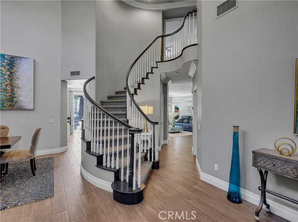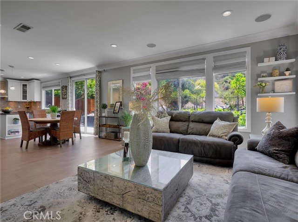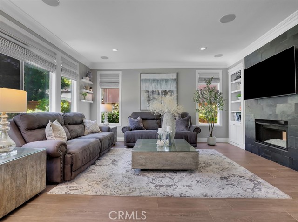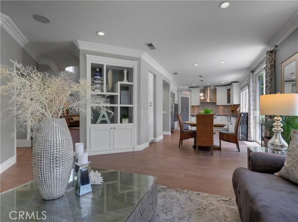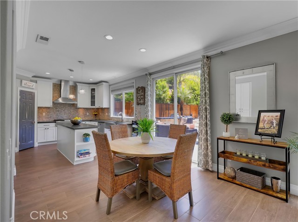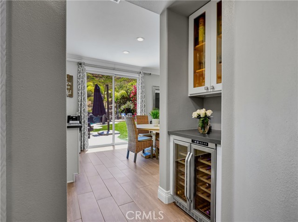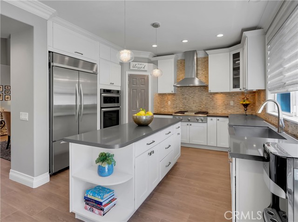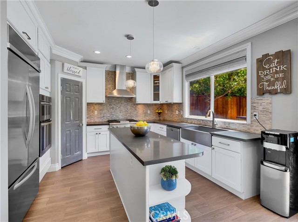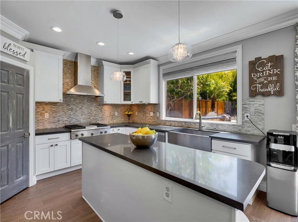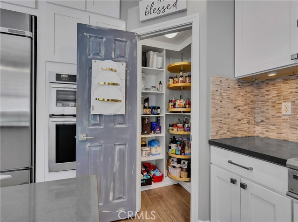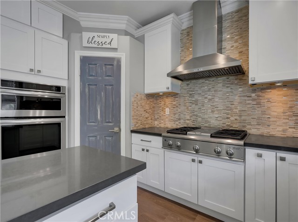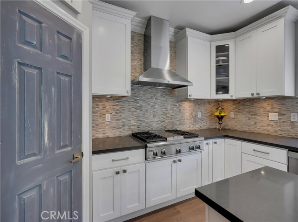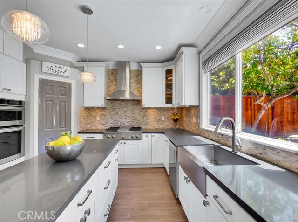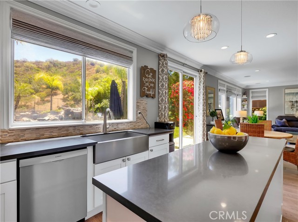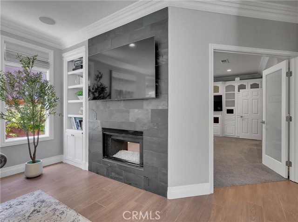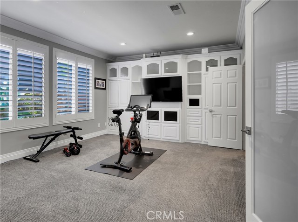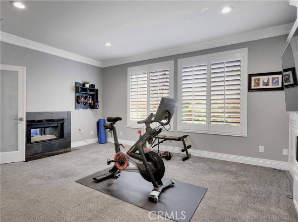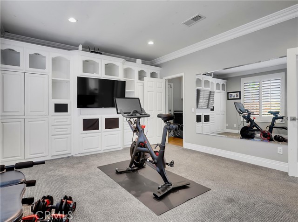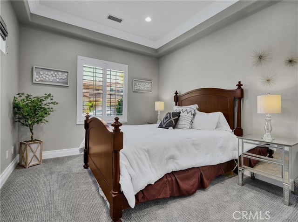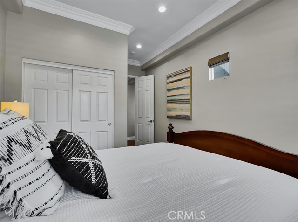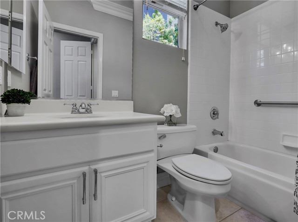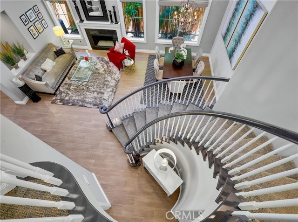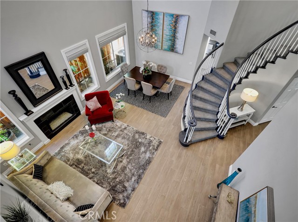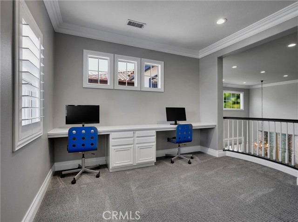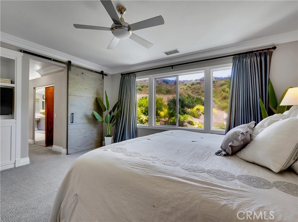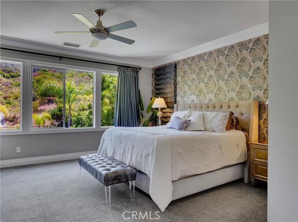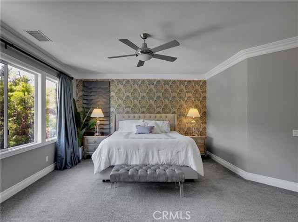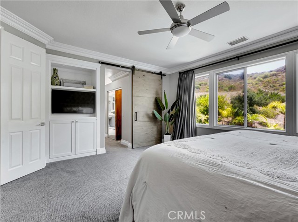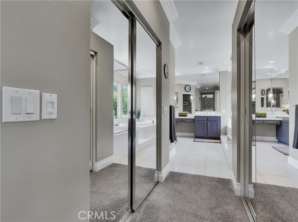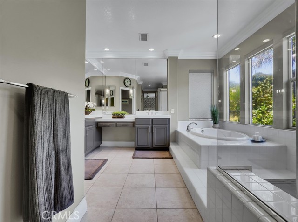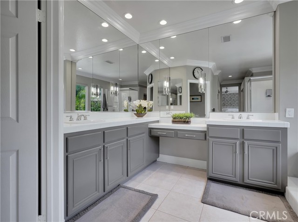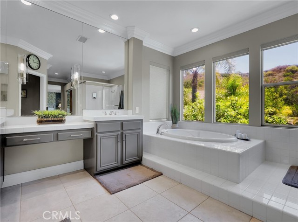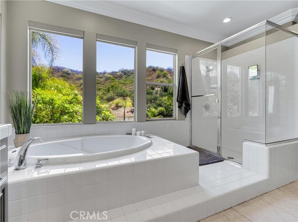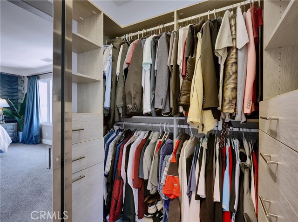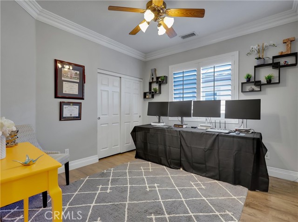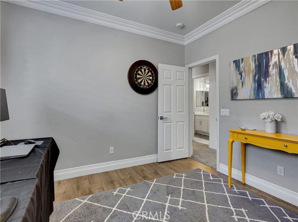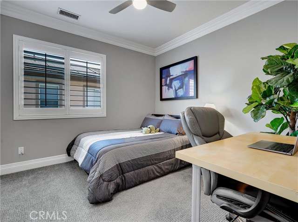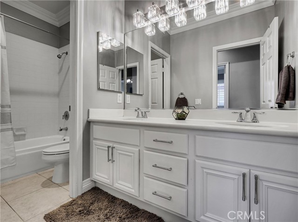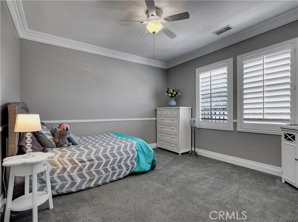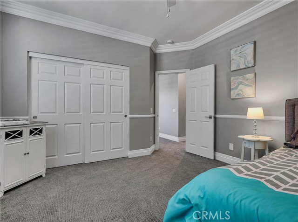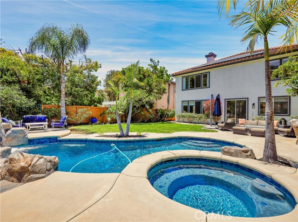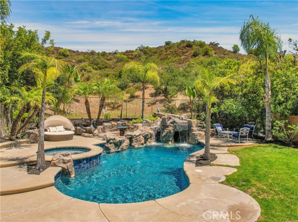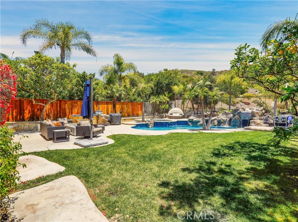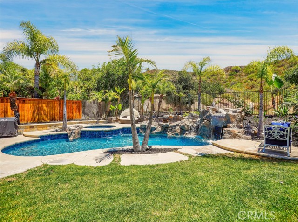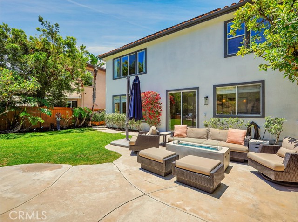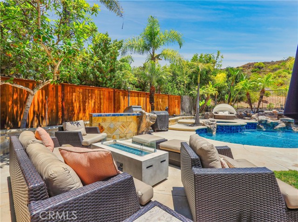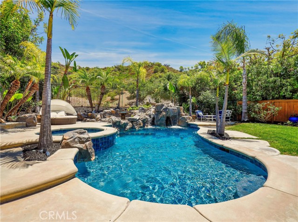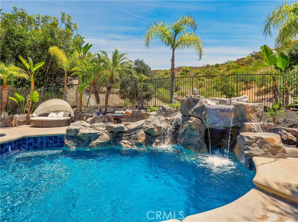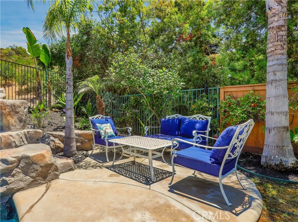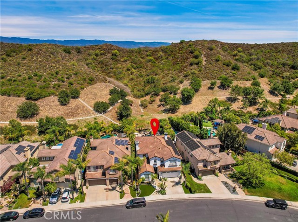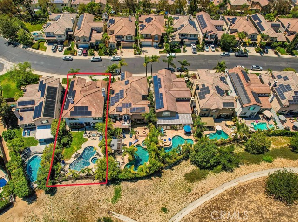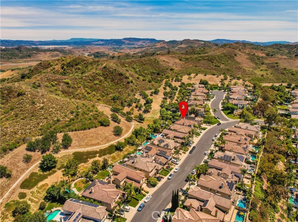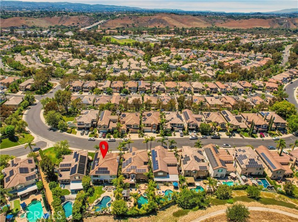58 Rolling Ridge, Rancho Santa Margarita, CA 92688
- MLS#: OC25147077 ( Single Family Residence )
- Street Address: 58 Rolling Ridge
- Viewed: 4
- Price: $1,999,900
- Price sqft: $605
- Waterfront: Yes
- Wateraccess: Yes
- Year Built: 1999
- Bldg sqft: 3308
- Bedrooms: 6
- Total Baths: 4
- Full Baths: 3
- 1/2 Baths: 1
- Garage / Parking Spaces: 4
- Days On Market: 37
- Additional Information
- County: ORANGE
- City: Rancho Santa Margarita
- Zipcode: 92688
- Subdivision: Vista Pointe Estates (vspe)
- District: Capistrano Unified
- Elementary School: LASFLO
- Middle School: LASFLO
- High School: TESERO
- Provided by: Regency Real Estate Brokers
- Contact: Jordan Jordan

- DMCA Notice
-
DescriptionDazzling showcase home boasting an entertainers backyard paradise, in prestigious Las Flores blessed with a prime location in the serene enclave of Vista Pointe Estates, nestled up to picturesque rolling hills providing breathtaking surroundings for a tranquil haven. Classic Spanish architectural features and highly manicured landscaping create a stunning first impression welcoming you to the home. Step through the double door entry and soak in the soaring light filled two story ceilings, elegant features, high end millwork, sleek wood look tile floors, and a graceful curving staircase, setting the stage for a sumptuous living environment. The expansive well designed floor plan provides customizable and flexible living spaces for evolving generational living and modern families of all sizes. The formal living room with a stately fireplace is open to a formal dining room creating a gracious gathering space for entertaining. The separate family room has a built in sound system, a cozy fireplace, built in cabinetry, backyard rolling hills views and is open to the kitchen and breakfast nook. The sparkling kitchen is a dream with Quartz countertops, timeless Shaker cabinetry, stainless steel appliances, gorgeous backsplash, walk in pantry, backyard views, center prep island, elegant pendant lighting, and is open to the sunny breakfast nook with direct access to the backyard creating an ideal indoor outdoor living space. The main level includes a highly prized In Law Suite and a huge bonus room with built in bookcases and a two sided fireplace, perfect for a home gym, media room, or executive home office. Travel up the curving staircase to the second level which includes a spacious loft with built in tech spaces perfect for teen hangout and library. The primary suite is a private retreat with lush views and a spacious bathroom with dual vanities, walls of mirrors, decadent soaking tub, an oversized step in shower, and two walk in closets with closet organizers. Three guest bedrooms and a full guest bath with dual vanities complete the second level. This home also boasts a cost saving owned Solar system with Car charger! The backyard is a private oasis with an inviting pool and spa, rock grotto, waterfall features, multiple gathering areas, built in BBQ, grassy lawn, and serene views, an entertainers dream setting. Close to local parks, shopping, highly rated schools, Las Flores amenities, biking & hiking trails, easy Toll Road access. Low HOA, No Mello Roos!
Property Location and Similar Properties
Contact Patrick Adams
Schedule A Showing
Features
Appliances
- Dishwasher
- Disposal
- Gas Range
- Gas Cooktop
- Microwave
- Range Hood
Architectural Style
- Spanish
Assessments
- None
Association Amenities
- Pool
- Spa/Hot Tub
- Barbecue
- Outdoor Cooking Area
- Picnic Area
- Playground
- Tennis Court(s)
- Sport Court
- Biking Trails
- Hiking Trails
Association Fee
- 171.00
Association Fee Frequency
- Monthly
Builder Model
- E Volmer
Builder Name
- Shea Homes
Commoninterest
- Planned Development
Common Walls
- No Common Walls
Construction Materials
- Stucco
Cooling
- Central Air
Country
- US
Days On Market
- 14
Door Features
- Double Door Entry
- Sliding Doors
Eating Area
- Breakfast Nook
- Dining Room
Electric
- Photovoltaics Seller Owned
Elementary School
- LASFLO
Elementaryschool
- Las Flores
Exclusions
- Wall Mounted TVs and TV mounts.
Fencing
- Wood
- Wrought Iron
Fireplace Features
- Bonus Room
- Family Room
- Living Room
- See Through
- Two Way
Flooring
- Carpet
- Tile
Foundation Details
- Slab
Garage Spaces
- 2.00
Heating
- Forced Air
High School
- TESERO
Highschool
- Tesoro
Interior Features
- Built-in Features
- Cathedral Ceiling(s)
- Ceiling Fan(s)
- Crown Molding
- High Ceilings
- In-Law Floorplan
- Open Floorplan
- Quartz Counters
- Recessed Lighting
- Two Story Ceilings
- Wired for Sound
Laundry Features
- Individual Room
- Inside
Levels
- Two
Living Area Source
- Assessor
Lockboxtype
- Supra
Lockboxversion
- Supra
Lot Features
- Back Yard
- Front Yard
- Landscaped
- Lawn
- Lot 6500-9999
- Park Nearby
- Yard
Middle School
- LASFLO
Middleorjuniorschool
- Las Flores
Parcel Number
- 78019310
Parking Features
- Direct Garage Access
- Driveway
- Garage
Patio And Porch Features
- Patio
Pool Features
- Private
- In Ground
Postalcodeplus4
- 8722
Property Type
- Single Family Residence
Property Condition
- Termite Clearance
- Turnkey
- Updated/Remodeled
Road Frontage Type
- City Street
Road Surface Type
- Paved
Roof
- Spanish Tile
School District
- Capistrano Unified
Sewer
- Public Sewer
Spa Features
- Private
- In Ground
Subdivision Name Other
- Vista Pointe Estates (VSPE)
Uncovered Spaces
- 2.00
View
- Hills
- Trees/Woods
Virtual Tour Url
- https://knockoutphoto.hd.pics/58-Rolling-Ridge/idx
Water Source
- Public
Window Features
- Plantation Shutters
Year Built
- 1999
Year Built Source
- Assessor
