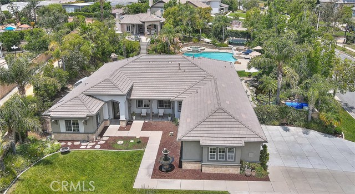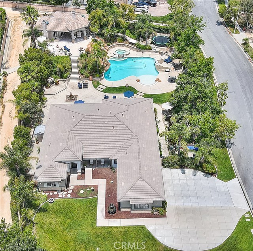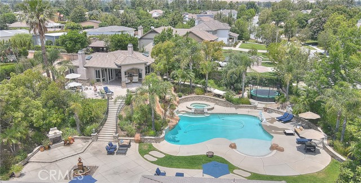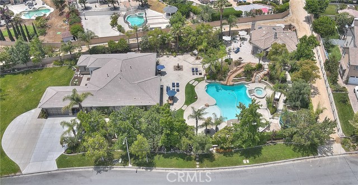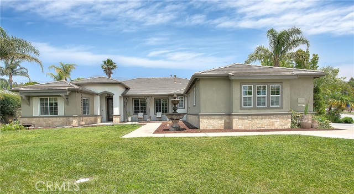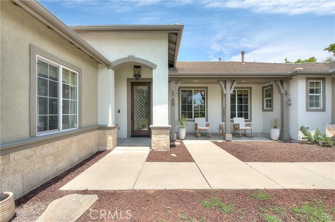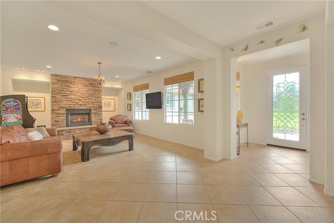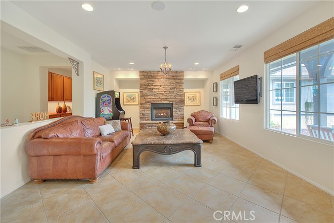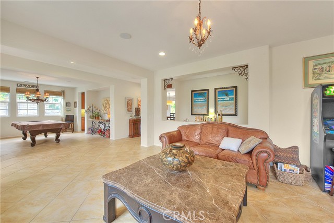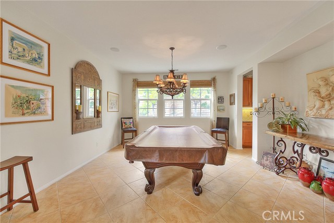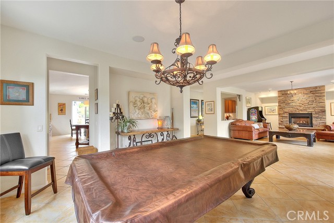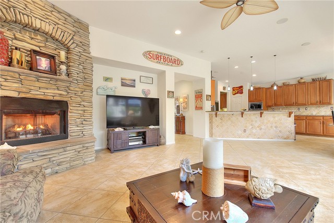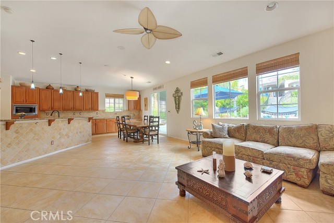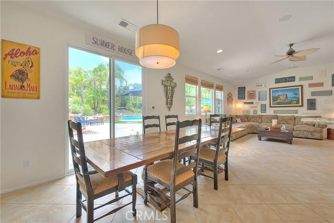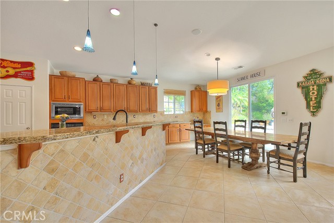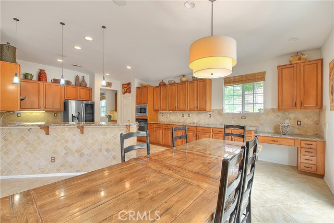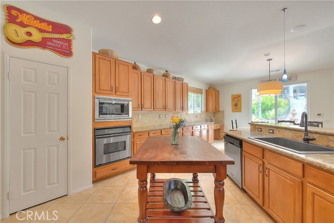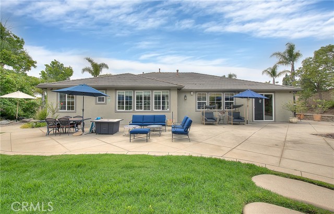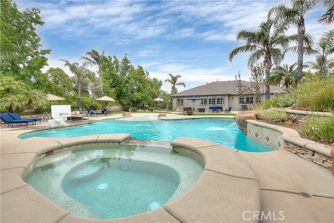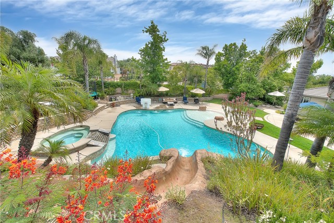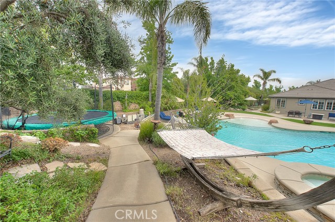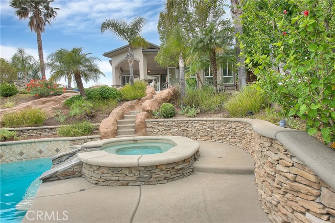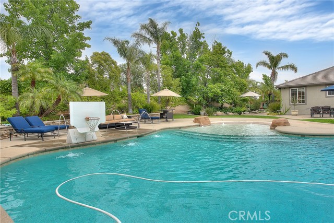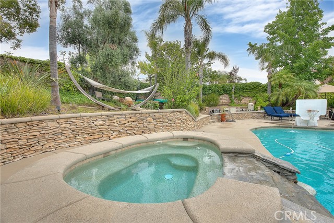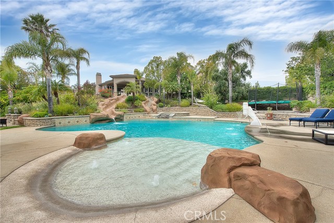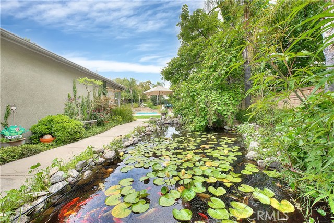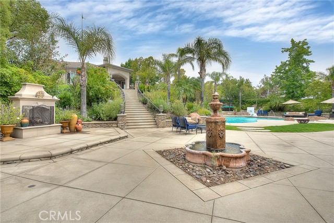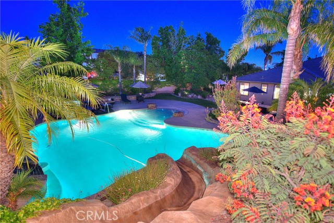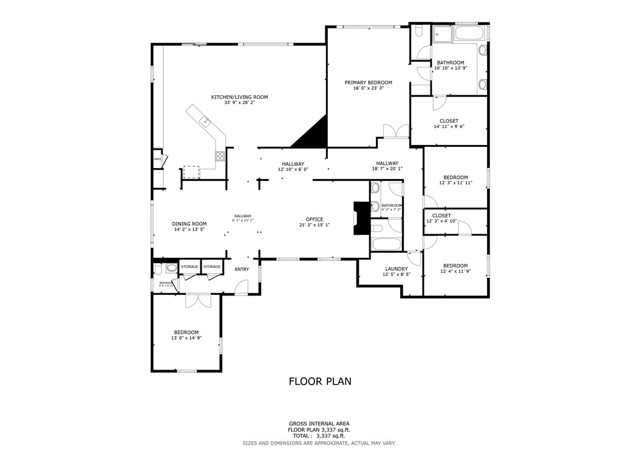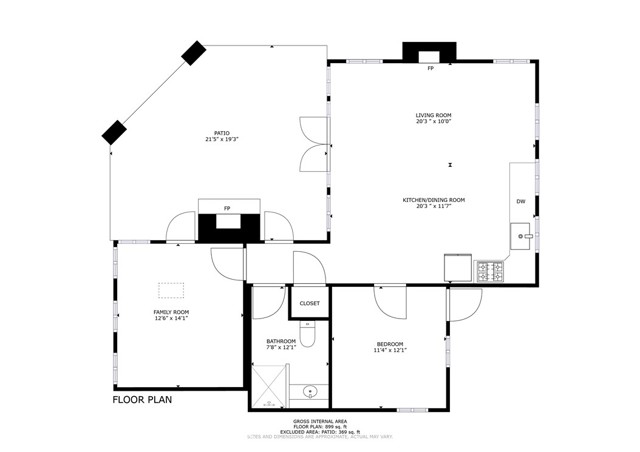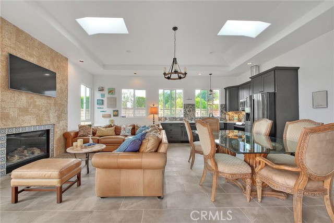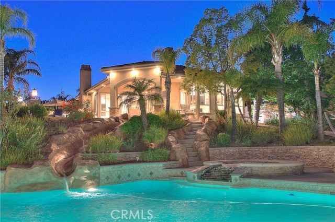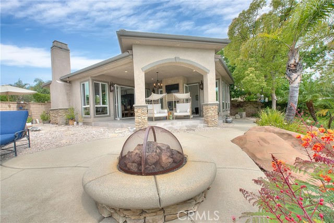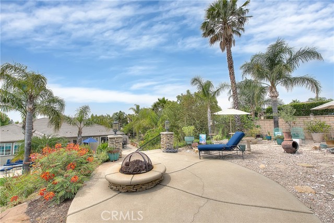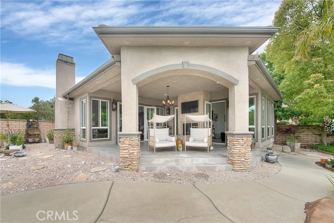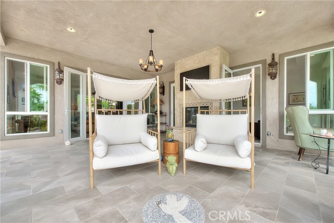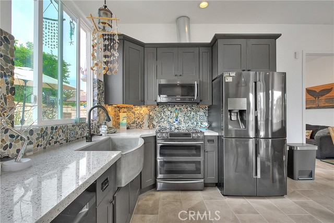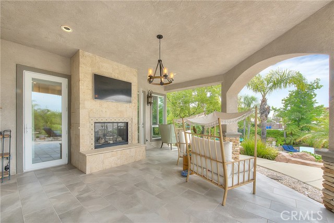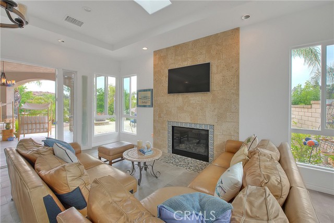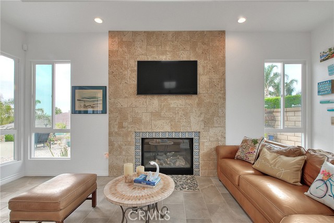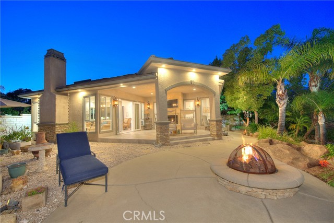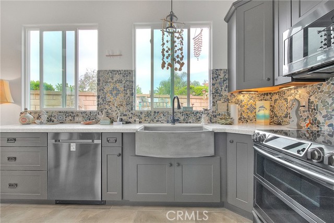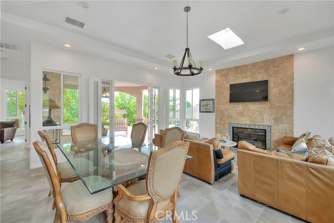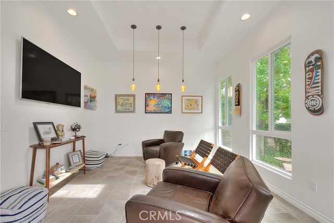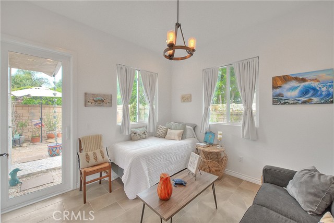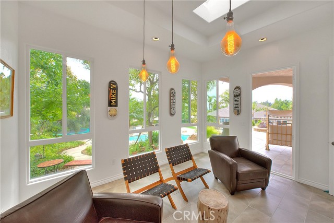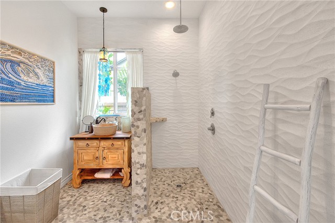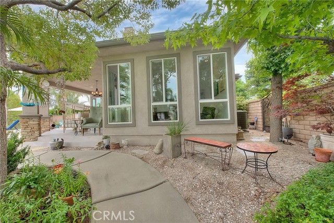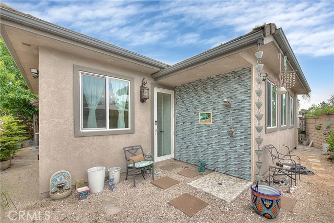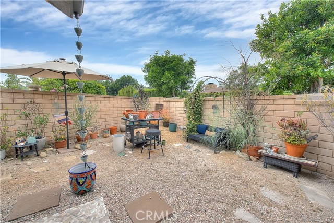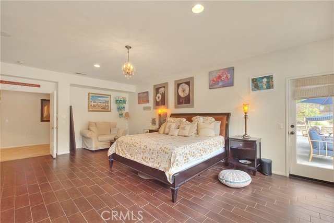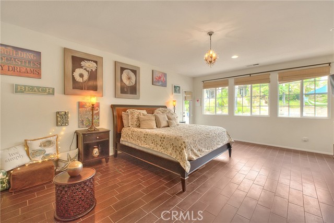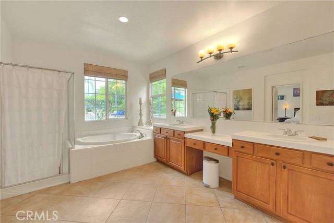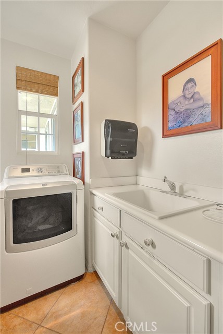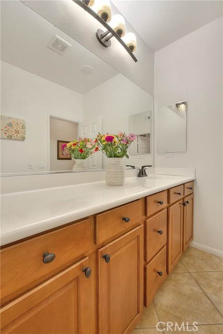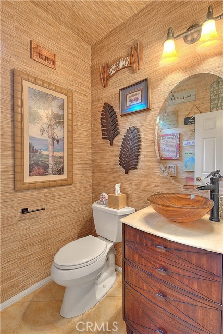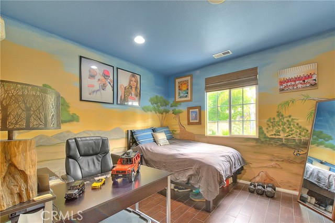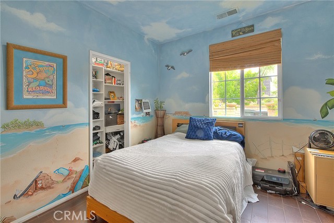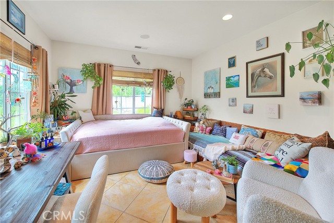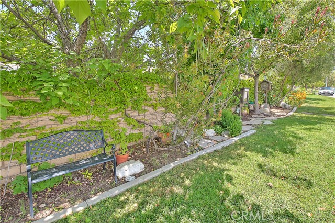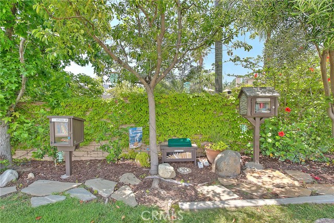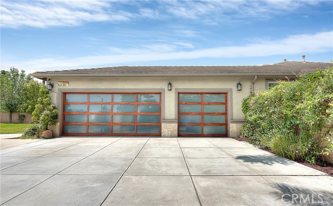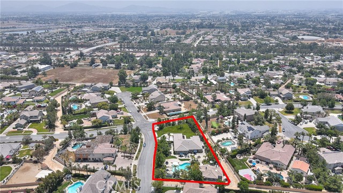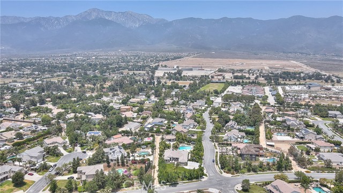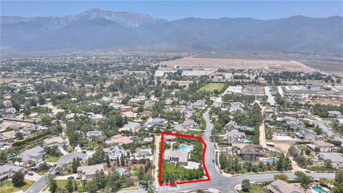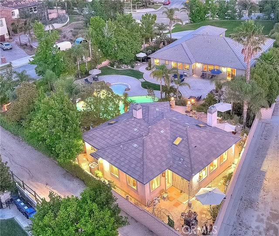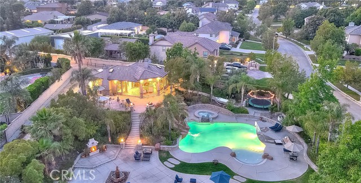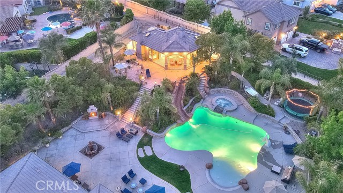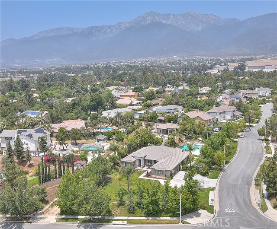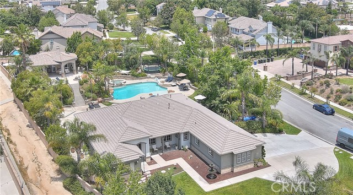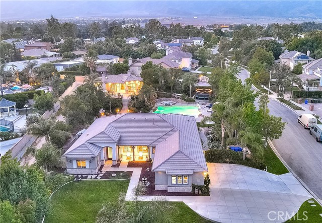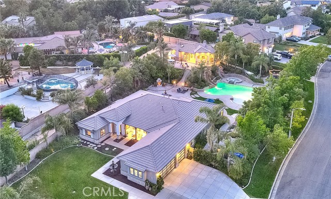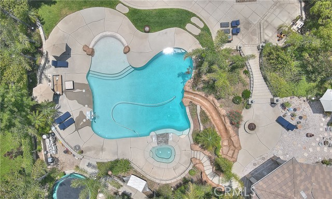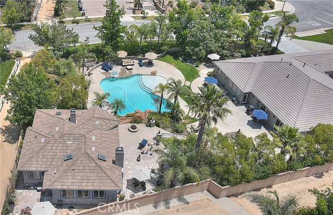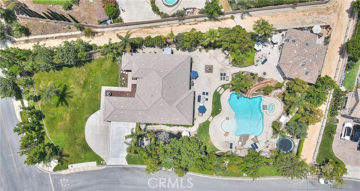6236 Ashton Place, Rancho Cucamonga, CA 91739
- MLS#: CV25149124 ( Single Family Residence )
- Street Address: 6236 Ashton Place
- Viewed: 4
- Price: $2,699,900
- Price sqft: $622
- Waterfront: Yes
- Wateraccess: Yes
- Year Built: 2004
- Bldg sqft: 4343
- Bedrooms: 6
- Total Baths: 5
- Full Baths: 2
- 1/2 Baths: 1
- Garage / Parking Spaces: 7
- Days On Market: 13
- Additional Information
- County: SAN BERNARDINO
- City: Rancho Cucamonga
- Zipcode: 91739
- District: Chaffey Joint Union High
- Elementary School: COLONY
- Middle School: SUMMIT
- High School: ETIWAN
- Provided by: REALTY WORLD ALL STARS
- Contact: Dan Dan

- DMCA Notice
-
DescriptionStep into a lifestyle of luxury, comfort, and boundless opportunity here, where every detail has been crafted for those who love to entertain and cultivate community. This extraordinary estate is more than a 4300 Square Foot homeits a destination, designed to elevate your everyday and inspire unforgettable gatherings. The moment you arrive, youll be captivated by the meticulously updated exterior, featuring fresh paint, elegant stone veneer, and a grand entrance via a newly extended concrete driveway for your guests. Over $20,000 was invested in the striking new garage doors, while the finished garage with custom cabinetry and epoxy floors demonstrates a commitment to both function and style. Inside, immerse yourself in a symphony of sound with a state of the art Niles audio system27 speakers ensure your soundtrack flows seamlessly through each room and out onto the patios, perfect for hosting vibrant parties or intimate soires. Every television, high end appliance, and even the billiards table in the formal dining room is included, affirming that this home is truly turnkey. The heart of the home is its architectural marvel of a backyard oasis. The largest residential pool in the area, recently acid washed and surrounded by a newly painted rockscape, commands attention and becomes the centerpiece of outdoor living. Imagine lively weekends spent around the selfie vignettes, water slide, trampoline, and a giant Koi Pond, all designed to spark joy and connection. The guest house, perched overlooking the pool, is a sanctuary all its owncomplete with multiple living spaces, a full kitchen, fireplace, and custom shell beach, making it ideal for extended family, creative retreats, or unforgettable get togethers. Inside, discover whimsical, Zen inspired bedrooms, including a primary suite that indulges with serene views, a spa like bathroom, and a massive walk in closet. The kitchen, designed for both gathering and gourmet pursuits, opens to bright, welcoming living and family rooms, each anchored by impressive stone fireplaces. Unique touches abound, from three Little Free Libraries that invite neighbors to connect, to lush landscaping and curated outdoor retreats. This is a home for visionaries who want more than just a house, those who seek a vibrant, welcoming space where community and entertaining are at the center of daily life. Come experience the extraordinary at 6236 Ashton Place and make it the backdrop for your next chapter.
Property Location and Similar Properties
Contact Patrick Adams
Schedule A Showing
Features
Accessibility Features
- None
Appliances
- Built-In Range
- Dishwasher
- Disposal
- Gas Range
- Gas Cooktop
- Gas Water Heater
- Microwave
- Water Heater
Architectural Style
- Mediterranean
- Ranch
Assessments
- Special Assessments
- CFD/Mello-Roos
Association Fee
- 0.00
Commoninterest
- None
Common Walls
- No Common Walls
Cooling
- Electric
- Gas
Country
- US
Direction Faces
- South
Eating Area
- Breakfast Counter / Bar
- Dining Room
- Country Kitchen
Electric
- 220 Volts in Garage
- Photovoltaics Third-Party Owned
Elementary School
- COLONY
Elementaryschool
- Colony
Exclusions
- SEE AGENT COMMENTS AND SUPPLEMENTS
Fencing
- Block
- Wood
- Wrought Iron
Fireplace Features
- Family Room
- Game Room
- Patio
- Gas
- Gas Starter
- Fire Pit
- Free Standing
- See Remarks
Flooring
- Concrete
- Tile
Foundation Details
- Slab
Garage Spaces
- 3.00
Heating
- Central
- Fireplace(s)
High School
- ETIWAN
Highschool
- Etiwanda
Inclusions
- MANY ITEMS & FURNISHINGS INCLUDED AND/OR AVAILABLE IN THIS SALE. SEE AGENT COMMENTS AND SUPPLEMENTS.
Interior Features
- Built-in Features
- Ceiling Fan(s)
- Copper Plumbing Full
- Furnished
- Granite Counters
- High Ceilings
- Recessed Lighting
- Storage
Laundry Features
- Dryer Included
- Gas Dryer Hookup
- Individual Room
- Inside
- Washer Hookup
- Washer Included
Levels
- One
Living Area Source
- Public Records
Lockboxtype
- Supra
Lockboxversion
- Supra BT LE
Lot Features
- Back Yard
- Front Yard
- Gentle Sloping
- Lot 20000-39999 Sqft
- Park Nearby
- Sprinkler System
- Sprinklers Drip System
- Sprinklers In Front
- Sprinklers In Rear
- Sprinklers Timer
Middle School
- SUMMIT
Middleorjuniorschool
- Summit
Other Structures
- Guest House Detached
- Shed(s)
- Storage
Parcel Number
- 0225791020000
Parking Features
- Direct Garage Access
- Driveway
- Concrete
- Driveway Up Slope From Street
- Garage
- Garage Faces Front
- Garage - Two Door
- Garage Door Opener
- See Remarks
Pool Features
- Private
- Exercise Pool
- Gunite
- Heated
- Gas Heat
- In Ground
- Salt Water
- Waterfall
Postalcodeplus4
- 1746
Property Type
- Single Family Residence
Property Condition
- Additions/Alterations
- Turnkey
- Updated/Remodeled
Road Frontage Type
- City Street
Road Surface Type
- Paved
Roof
- Concrete
- Tile
School District
- Chaffey Joint Union High
Security Features
- Carbon Monoxide Detector(s)
- Firewall(s)
Sewer
- Conventional Septic
- Mound Septic
Spa Features
- In Ground
Uncovered Spaces
- 4.00
Utilities
- Electricity Connected
- Natural Gas Connected
- Phone Connected
- Sewer Not Available
- Water Connected
View
- Hills
- Mountain(s)
- Peek-A-Boo
Virtual Tour Url
- http://sites.solpix.co/mls/199296716
Water Source
- Public
Window Features
- Blinds
- Double Pane Windows
- Screens
- Skylight(s)
Year Built
- 2004
Year Built Source
- Assessor
