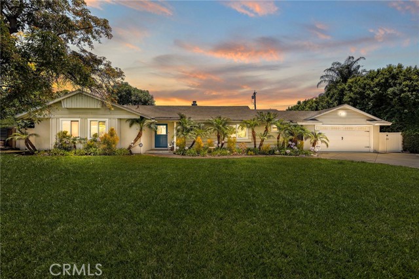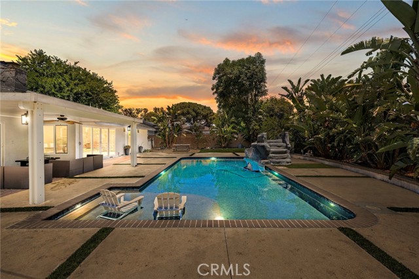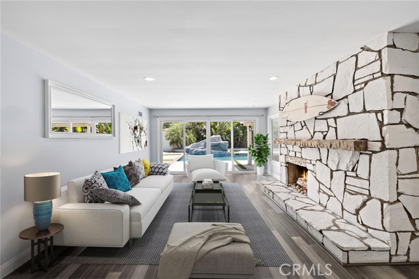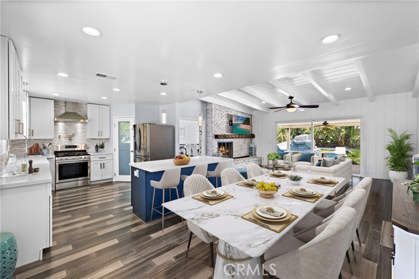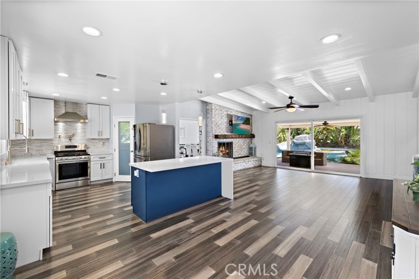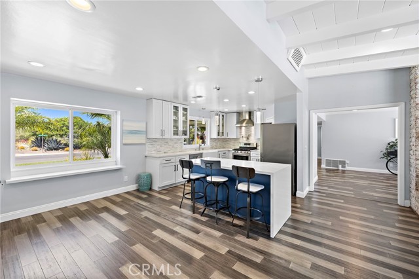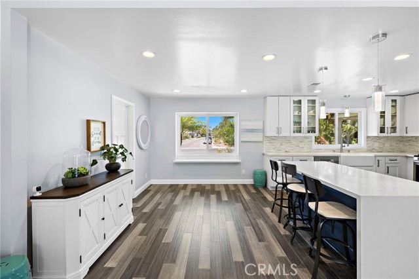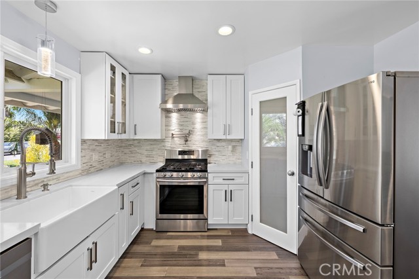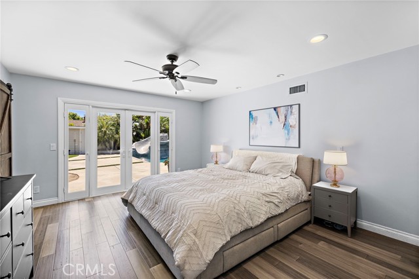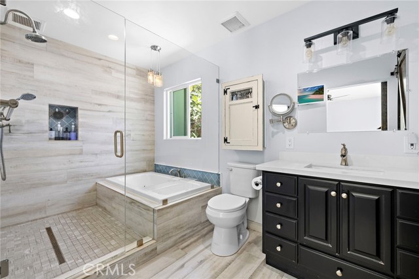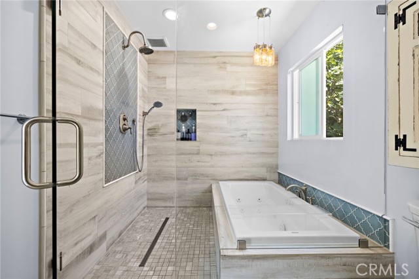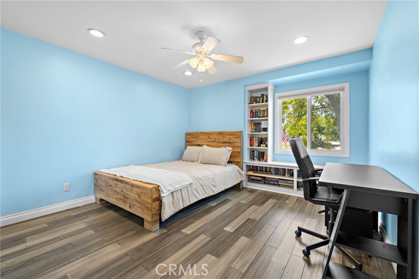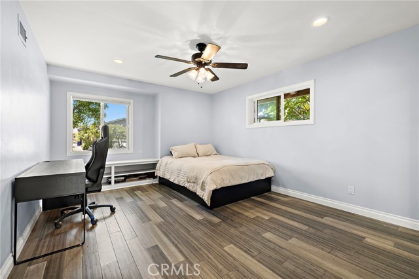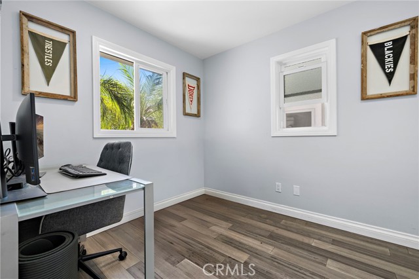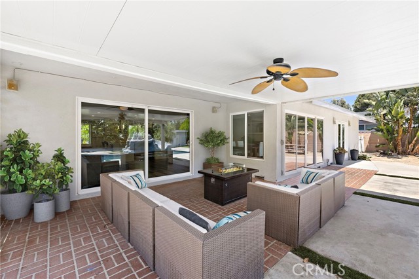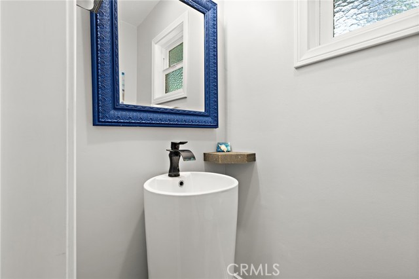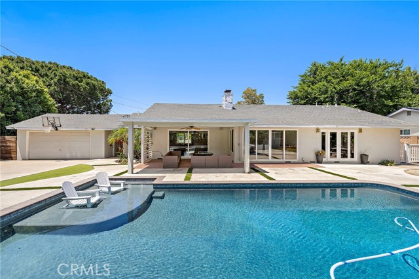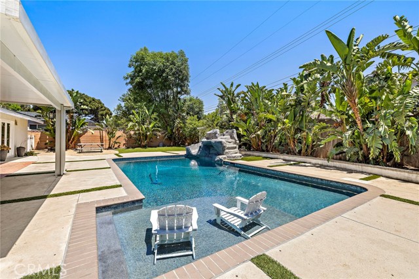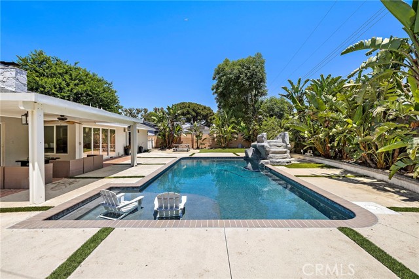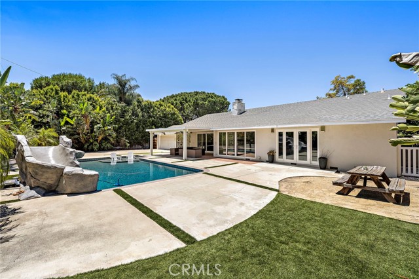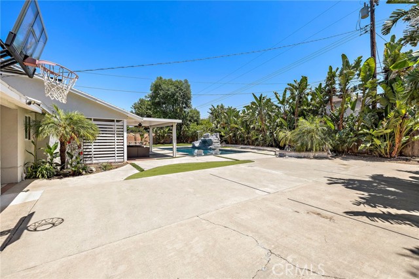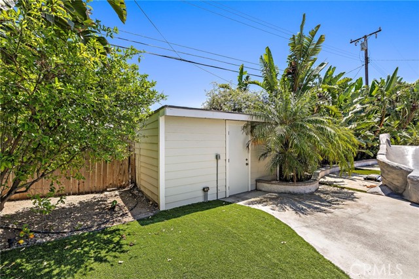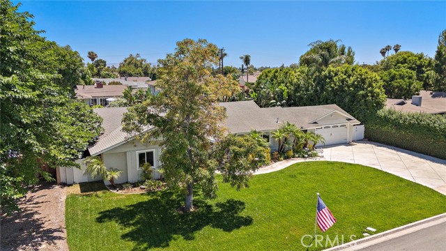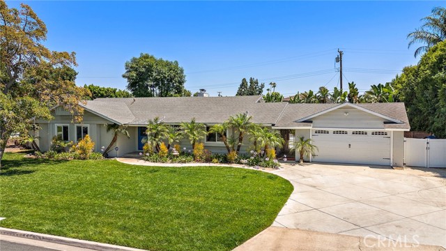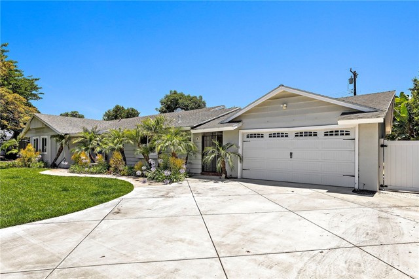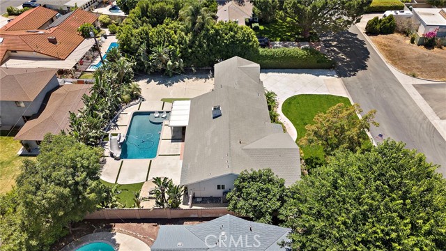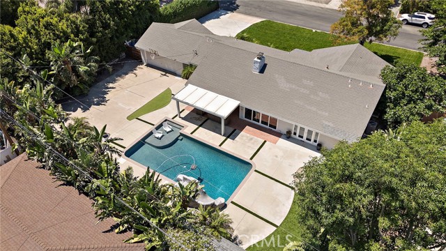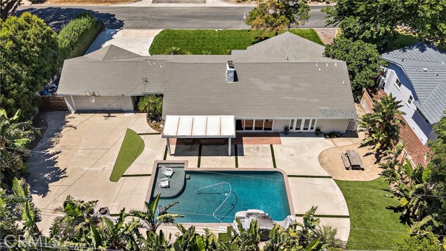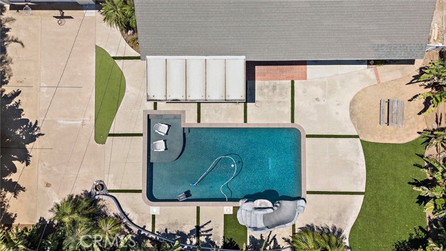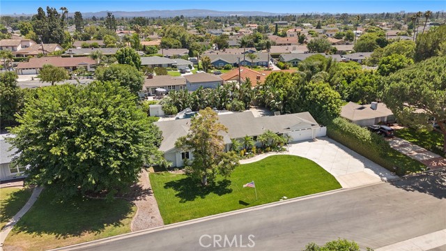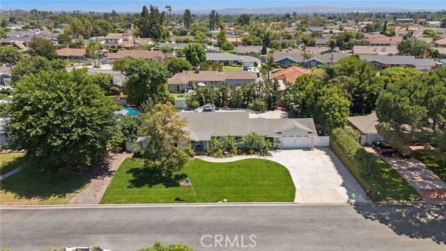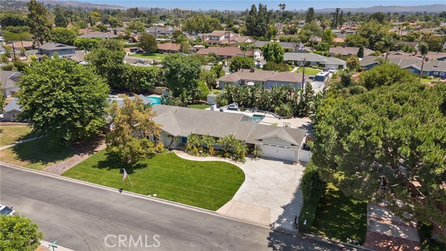18092 Blue Ridge Drive, North Tustin, CA 92705
- MLS#: OC25129695 ( Single Family Residence )
- Street Address: 18092 Blue Ridge Drive
- Viewed: 1
- Price: $1,875,000
- Price sqft: $870
- Waterfront: Yes
- Wateraccess: Yes
- Year Built: 1956
- Bldg sqft: 2155
- Bedrooms: 4
- Total Baths: 3
- Full Baths: 2
- 1/2 Baths: 1
- Garage / Parking Spaces: 7
- Days On Market: 39
- Additional Information
- County: ORANGE
- City: North Tustin
- Zipcode: 92705
- District: Tustin Unified
- Elementary School: LOMVIS
- Middle School: HEWES
- High School: FOOTHI
- Provided by: Engel & Volkers Dana Point
- Contact: Grace Grace

- DMCA Notice
-
DescriptionWelcome Home to Blue Ridge Dr. Tucked away on a peaceful street in the coveted Saint Huberts Woods neighborhood, this beautifully updated single story ranch home offers a rare blend of comfort, style, and space. Set on a 13,900 sqft of flat, usable land, the property invites you to enjoy the best of indoor outdoor living in one of North Tustins most beloved communities. From the moment you arrive, the curb appeal is undeniable. Lush landscaping, mature shade trees, and blooming gardens create a warm welcome, while the classic Dutch door adds timeless charm and functionality. Inside, this renovated 4 bedroom, 2.5 bath residence is bright, open, and designed for both daily living and effortless entertaining. The heart of the home is a light filled kitchen with vaulted ceilings, soft close white shaker cabinetry, new stainless steel appliances, a 5 burner gas cooktop, built in microwave, and wide plank luxury vinyl flooring that mimics the look of natural hardwood throughout. A cozy family room with a whitewashed brick fireplace and casual dining area flow seamlessly from the kitchen, while a separate living room with stone fireplace offers additional space to relax or host. Just off the main living areas, a guest half bathroom is thoughtfully placed for privacy. The primary suite is a true sanctuary featuring a remodeled en suite bath with custom steam shower, jetted spa tub, and tranquil views. Two additional bedrooms offer built in features and ceiling fans for comfort and convenience, while the fourth bedroom is ideal for a home office or guest room. The remodeled secondary bath includes quartz countertops, double sinks, and a modern walk in shower. Step outside to your private resort style backyardcomplete with a covered patio perfect for al fresco dining, an expansive pool with rock slide and Baja shelf, and lush landscaping that provides privacy and serenity. The pull through 2 car garage opens to a 25 ft concrete pad, ideal for extra vehicles, storage, or even a game of pickleball. An extra wide driveway ensures ample space for guests, RVs, or recreational toys. Recent updates include a new HVAC system, new water heater, new pool equipment and resurfacing 2023, and electrical upgrades. With no HOA, enjoy the freedom to make this home your own. Steps from the Esplanade Trail, a quick drive to Peter's Canyon, and minutes from top rated schools, shopping, and diningthis North Tustin home offers the lifestyle youve been dreaming of.
Property Location and Similar Properties
Contact Patrick Adams
Schedule A Showing
Features
Appliances
- Convection Oven
- Dishwasher
- Disposal
- Gas Oven
- Gas Range
- Gas Cooktop
- Gas Water Heater
- High Efficiency Water Heater
- Microwave
- Vented Exhaust Fan
Architectural Style
- Ranch
- Traditional
Assessments
- None
Association Fee
- 0.00
Commoninterest
- None
Common Walls
- 2+ Common Walls
Cooling
- Central Air
Country
- US
Days On Market
- 13
Eating Area
- Area
- Breakfast Counter / Bar
- Family Kitchen
- Dining Room
- Separated
Electric
- Standard
Elementary School
- LOMVIS
Elementaryschool
- Loma Vista
Entry Location
- Front Door
Exclusions
- Refrigerator
- Washer
- Dryer
Fireplace Features
- Dining Room
- Family Room
- Gas
Flooring
- Laminate
- Vinyl
Foundation Details
- Raised
Garage Spaces
- 2.00
Heating
- Central
- ENERGY STAR Qualified Equipment
- Fireplace(s)
- Forced Air
High School
- FOOTHI2
Highschool
- Foothill
Inclusions
- Mounted television above fire mantel in family room
- mounted television in main bathroom
- Patio furniture
Interior Features
- Brick Walls
- Ceiling Fan(s)
- Copper Plumbing Full
- High Ceilings
- Open Floorplan
- Pantry
- Pull Down Stairs to Attic
- Quartz Counters
- Recessed Lighting
- Wired for Sound
Laundry Features
- Gas Dryer Hookup
- Individual Room
- Inside
- Laundry Chute
- Washer Hookup
Levels
- One
Living Area Source
- Assessor
Lockboxtype
- None
- See Remarks
Lot Dimensions Source
- Public Records
Lot Features
- 31-35 Units/Acre
- Back Yard
- Front Yard
- Garden
- Landscaped
- Lawn
- Lot 20000-39999 Sqft
- Rectangular Lot
- Level
- Patio Home
- Paved
- Ranch
- Sprinkler System
- Treed Lot
- Walkstreet
- Yard
Middle School
- HEWES
Middleorjuniorschool
- Hewes
Other Structures
- Shed(s)
Parcel Number
- 39534302
Parking Features
- Boat
- Driveway Level
- Garage
- Garage Faces Front
- Garage - Two Door
- Garage Door Opener
- On Site
- Oversized
- Side by Side
Patio And Porch Features
- Concrete
- Covered
- Patio Open
- Front Porch
- Slab
Pool Features
- Private
- In Ground
Postalcodeplus4
- 2004
Property Type
- Single Family Residence
Property Condition
- Additions/Alterations
- Updated/Remodeled
Road Frontage Type
- City Street
Road Surface Type
- Paved
Roof
- Composition
- Shingle
School District
- Tustin Unified
Security Features
- Carbon Monoxide Detector(s)
- Smoke Detector(s)
Sewer
- Public Sewer
Uncovered Spaces
- 5.00
Utilities
- Cable Available
- Cable Connected
- Electricity Available
- Electricity Connected
- Natural Gas Available
- Natural Gas Connected
- Phone Available
- Sewer Available
- Sewer Connected
- Water Available
- Water Connected
View
- Neighborhood
- Trees/Woods
Water Source
- Public
Window Features
- Blinds
- Casement Windows
- Double Pane Windows
- French/Mullioned
- Garden Window(s)
- Insulated Windows
Year Built
- 1956
Year Built Source
- Public Records
Zoning
- R-1
