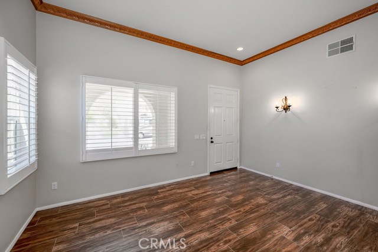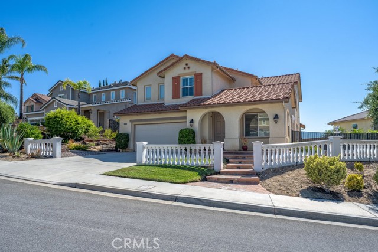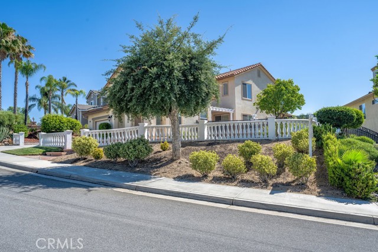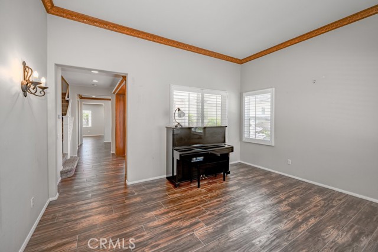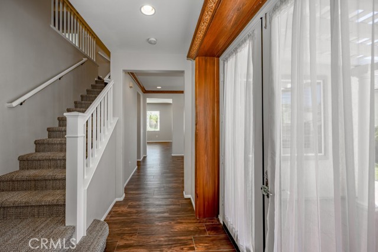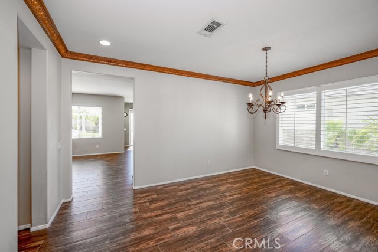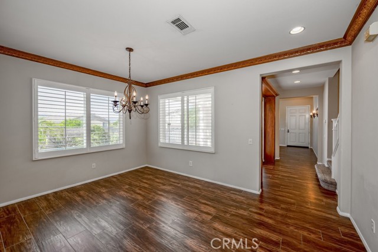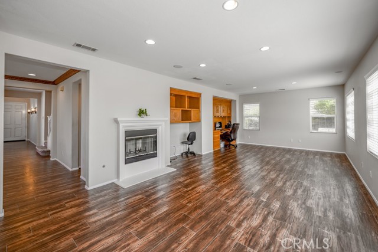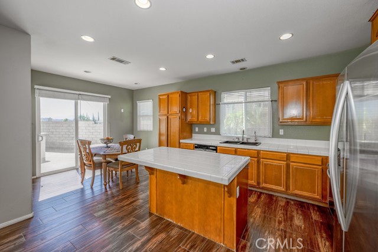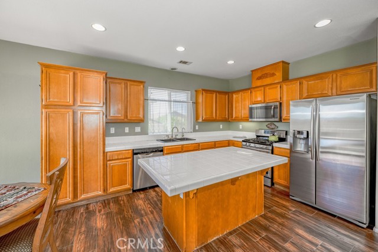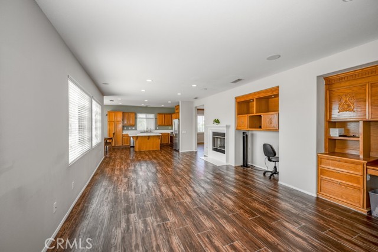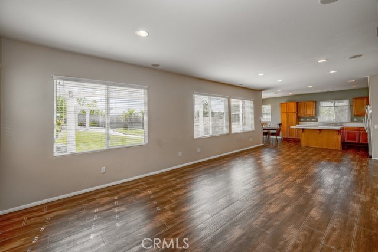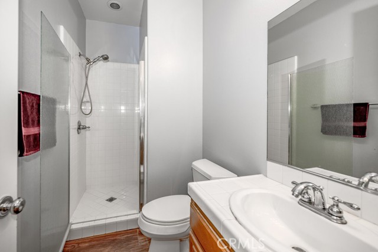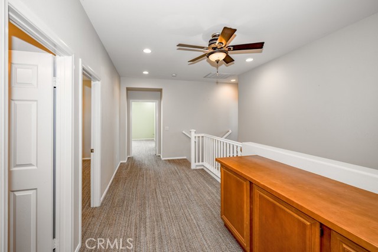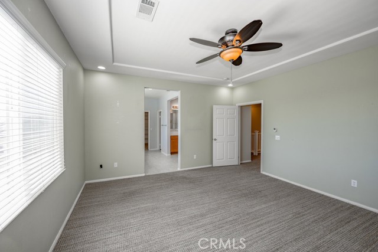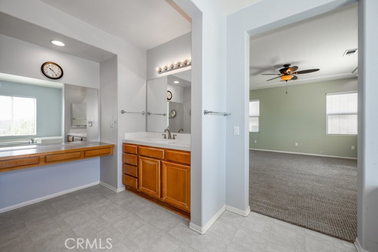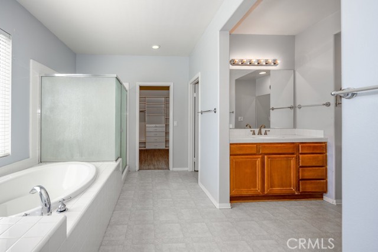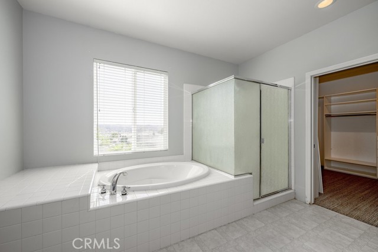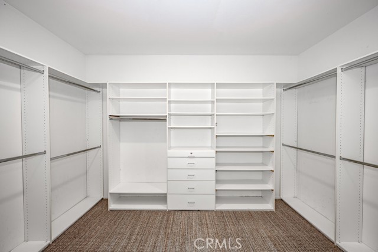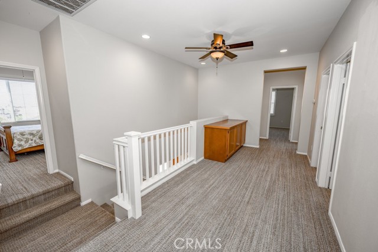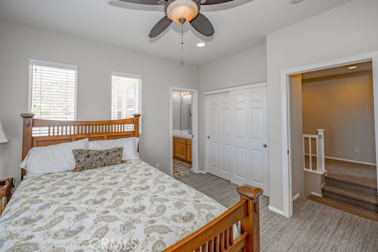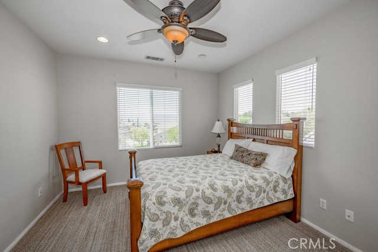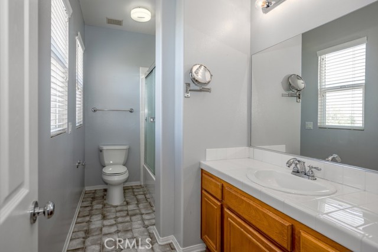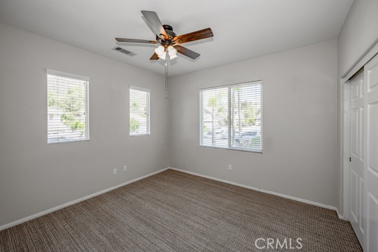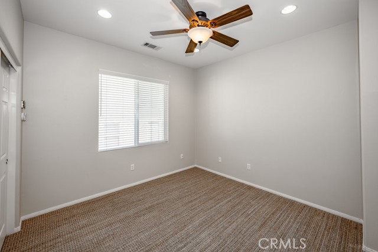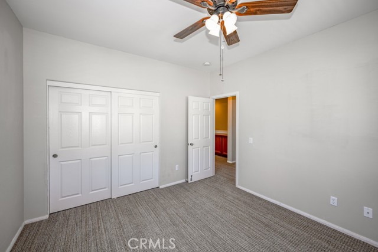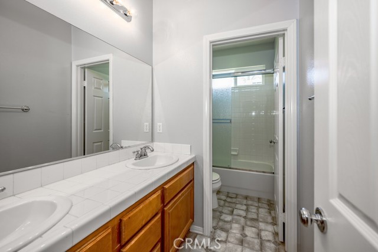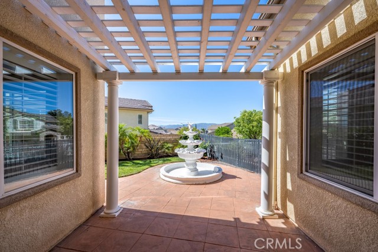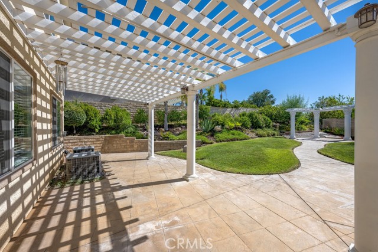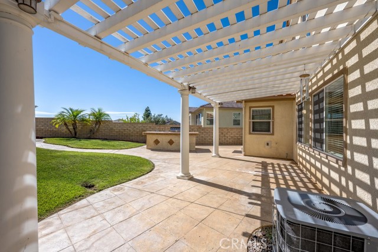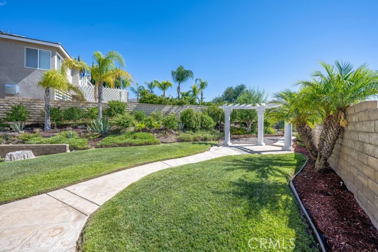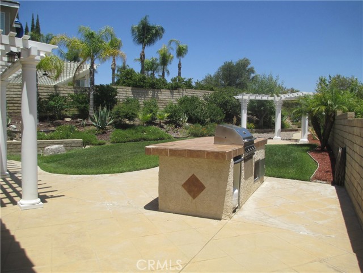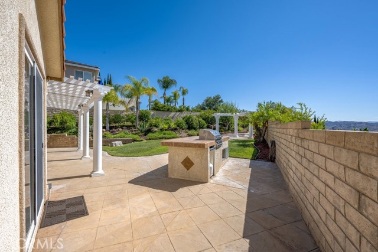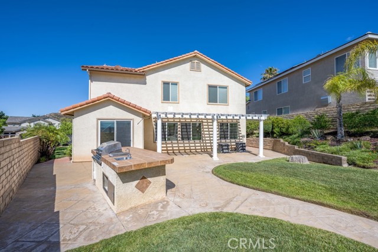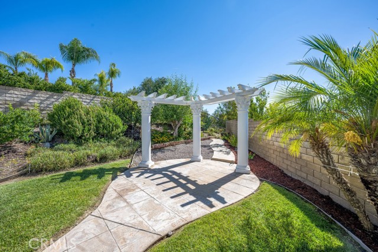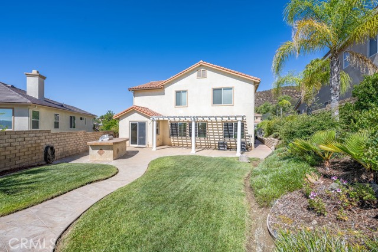30118 Galbreth Court, Castaic, CA 91384
- MLS#: SR25149998 ( Single Family Residence )
- Street Address: 30118 Galbreth Court
- Viewed: 9
- Price: $975,000
- Price sqft: $287
- Waterfront: Yes
- Wateraccess: Yes
- Year Built: 2003
- Bldg sqft: 3400
- Bedrooms: 6
- Total Baths: 4
- Full Baths: 3
- Garage / Parking Spaces: 2
- Days On Market: 191
- Additional Information
- County: LOS ANGELES
- City: Castaic
- Zipcode: 91384
- Subdivision: Canterbury Heights (cantb)
- District: William S. Hart Union
- Elementary School: CASTAI
- Middle School: CASTAI
- Provided by: Realty Executives Homes
- Contact: Dwight Dwight

- DMCA Notice
-
DescriptionPrice reduction! Seller says SELL! Check out the new interest rates!! This is the expanded Plan 3 model of the Richmond American Homes with an upstairs suite separate from the main primary bedroom AND could be a second primary bedroom. This expansion has its own private bedroom & bathroom sectioned off from the other upstairs bedrooms! A total of 6 bedrooms and 4 baths including the bedroom downstairs with a 3/4 bathroom (walk in shower). This home is similar to a Gen Z where there is room for generations of family members! The ceilings on both levels are 12 ft!! This lot is on a cul de sac and almost a 1/4 acre!! The back yard is better than any park you've seen! Surround sound in the huge family room with plenty of light from all the windows. The rooms all have ceiling fans to cut your electric bill and some of the closets are walk in closets! Thousands of dollars spent on plantation shutters! The wood like flooring is beautiful tile flooring along with newer carpeting throughout the rest of the home! The fireplace looks like it was never used. No Mello Roos and a low HOA of $99.00! The sports complex is just one exit north from Hasley Canyon for year round sports and 3 County swimming pools! Castaic Lake is known for bass fishing and water skiing! Come check out this beautiful home, you won't be disappointed! Bring the entire family!
Property Location and Similar Properties
Contact Patrick Adams
Schedule A Showing
Features
Appliances
- Dishwasher
- Free-Standing Range
- Disposal
- Gas Oven
- Gas Range
- Gas Water Heater
- Microwave
Architectural Style
- Spanish
Assessments
- None
Association Amenities
- Maintenance Grounds
Association Fee
- 99.00
Association Fee Frequency
- Monthly
Builder Name
- Richmond American Homes
Commoninterest
- Planned Development
Common Walls
- No Common Walls
Construction Materials
- Stucco
- Wood Siding
Cooling
- Central Air
- Dual
Country
- US
Days On Market
- 145
Direction Faces
- West
Door Features
- Sliding Doors
Eating Area
- Area
- Breakfast Counter / Bar
- Family Kitchen
- Dining Room
Elementary School
- CASTAI
Elementaryschool
- Castaic
Exclusions
- Seller's personal property
Fencing
- Block
- Wrought Iron
Fireplace Features
- Family Room
- Gas
Flooring
- Carpet
- Tile
Foundation Details
- Concrete Perimeter
- Slab
Garage Spaces
- 2.00
Heating
- Forced Air
- Natural Gas
High School Other
- Castaic High School
Inclusions
- Refrigerator
Interior Features
- Crown Molding
- High Ceilings
- Open Floorplan
- Tile Counters
Laundry Features
- Gas Dryer Hookup
- Individual Room
- Washer Hookup
Levels
- Two
Living Area Source
- Assessor
Lockboxtype
- Supra
Lockboxversion
- Supra
Lot Features
- Back Yard
- Cul-De-Sac
- Front Yard
- Landscaped
- Lawn
- Lot 6500-9999
- Irregular Lot
- Sprinkler System
- Sprinklers In Front
- Sprinklers In Rear
- Sprinklers On Side
- Sprinklers Timer
Middle School
- CASTAI
Middleorjuniorschool
- Castaic
Parcel Number
- 2866050009
Parking Features
- Direct Garage Access
- Driveway
- Concrete
- Garage
- Garage Faces Front
- Garage - Single Door
- Garage Door Opener
- Public
- Side by Side
Patio And Porch Features
- Concrete
- Patio
- Patio Open
- Slab
Pool Features
- None
Property Type
- Single Family Residence
Property Condition
- Updated/Remodeled
Road Surface Type
- Paved
Roof
- Spanish Tile
School District
- William S. Hart Union
Security Features
- Carbon Monoxide Detector(s)
- Smoke Detector(s)
Sewer
- Public Sewer
Spa Features
- None
Subdivision Name Other
- Canterbury Heights (CANTB)
Utilities
- Cable Available
- Electricity Connected
- Natural Gas Connected
- Sewer Connected
- Water Connected
View
- City Lights
- Mountain(s)
Water Source
- Public
Window Features
- Blinds
- Double Pane Windows
Year Built
- 2003
Year Built Source
- Assessor
Zoning
- LCA22
