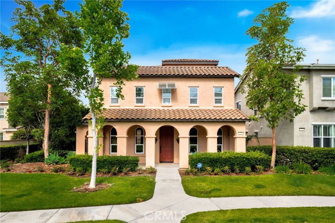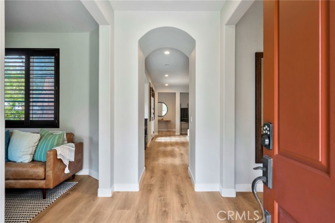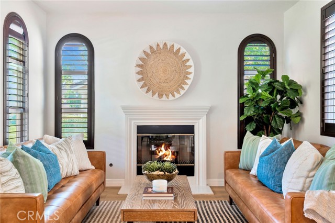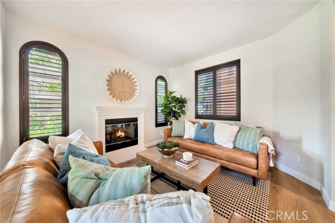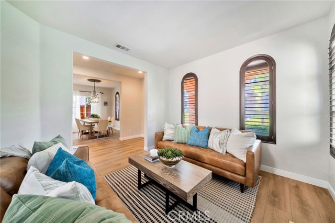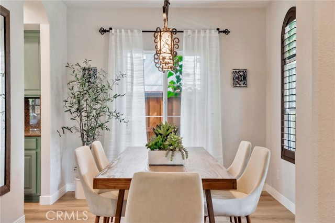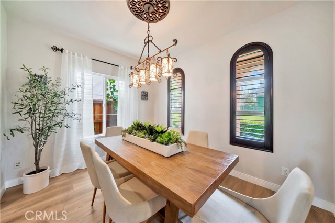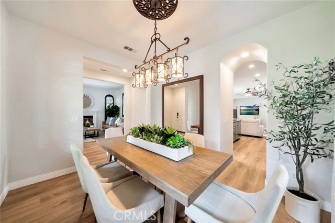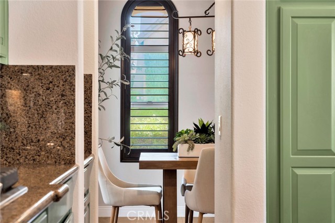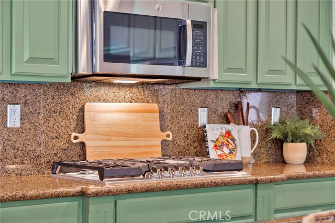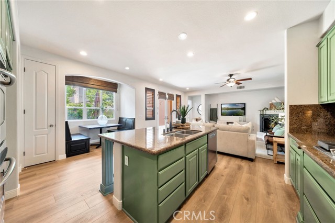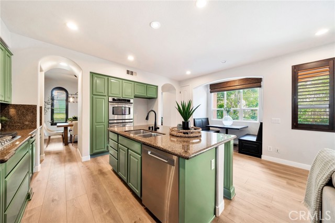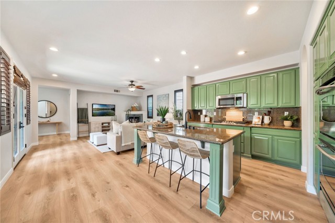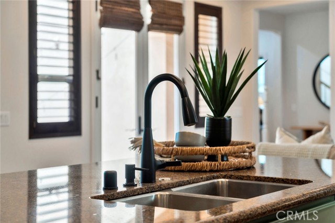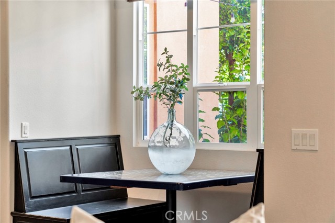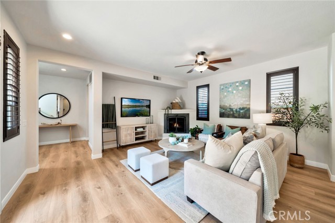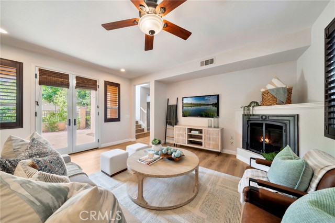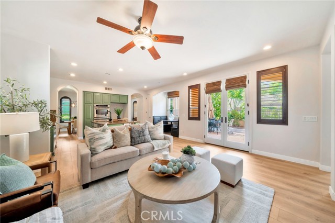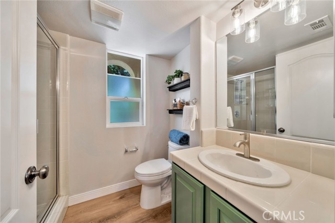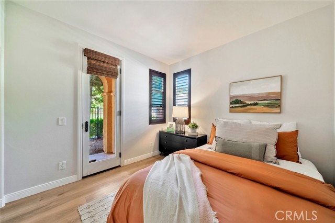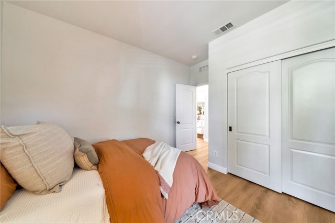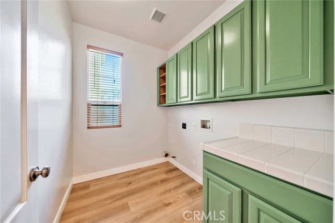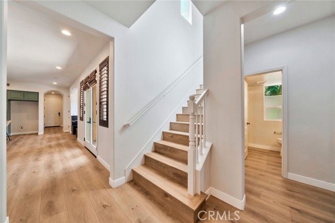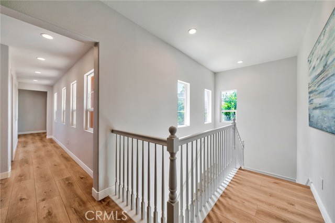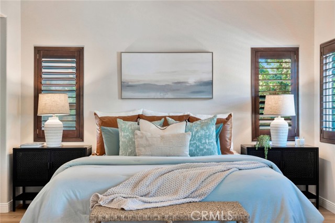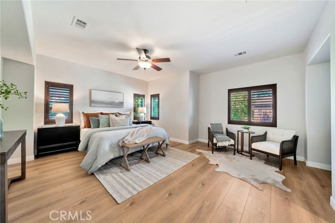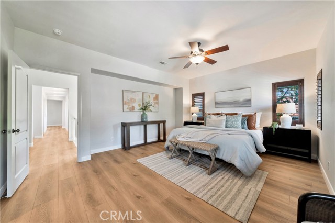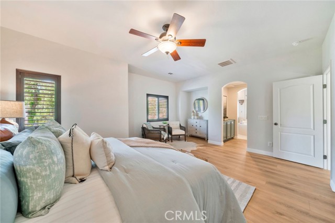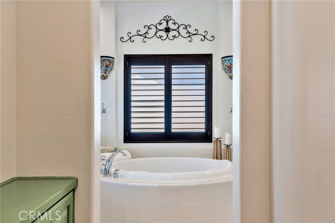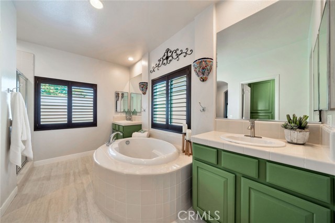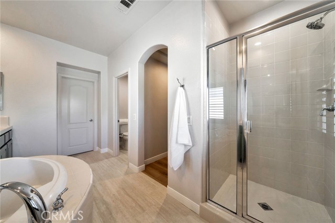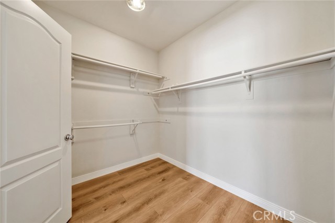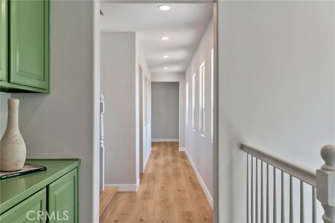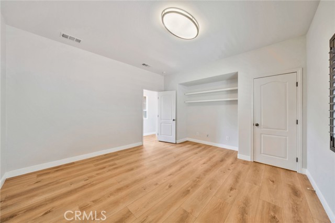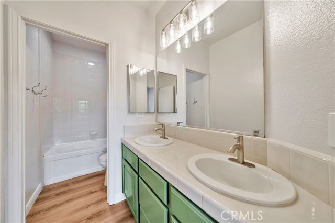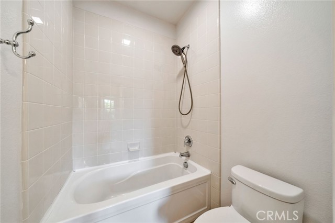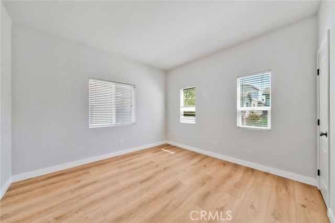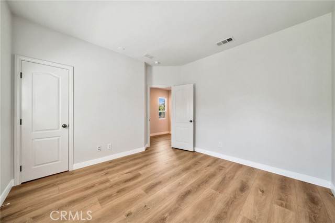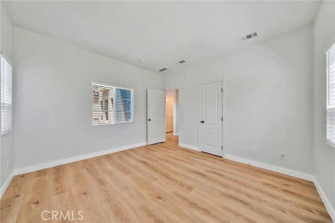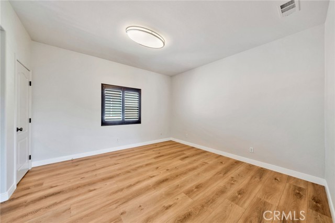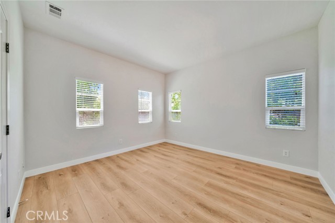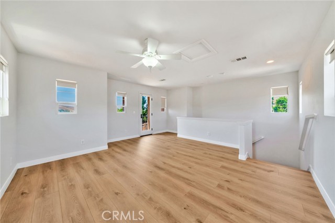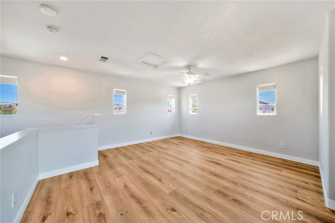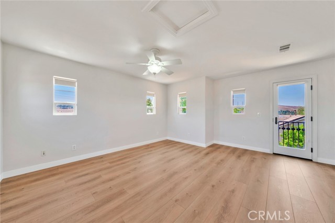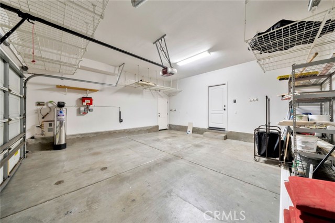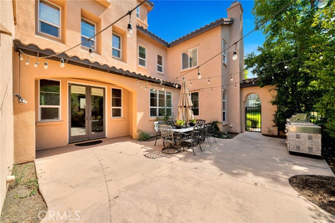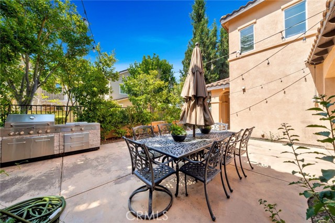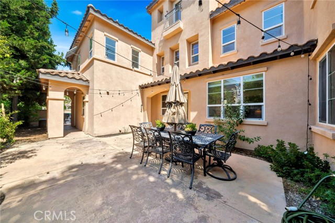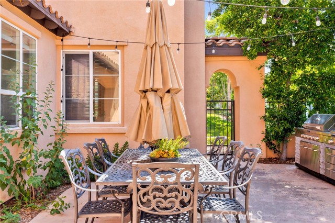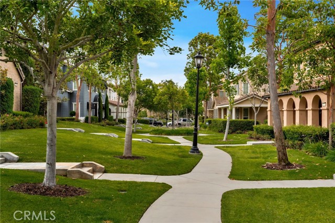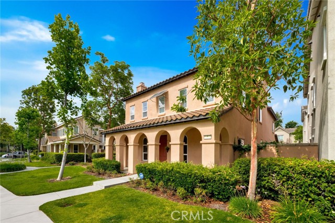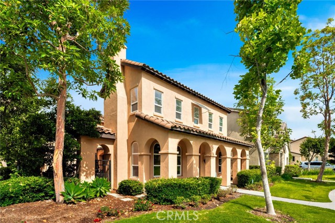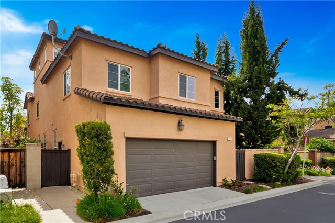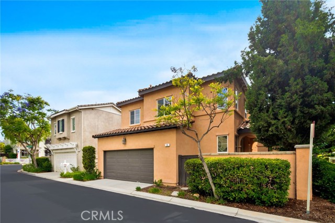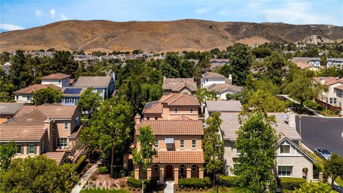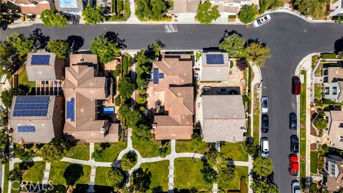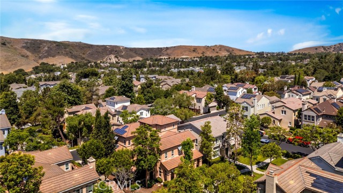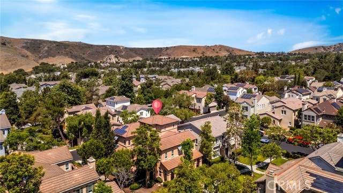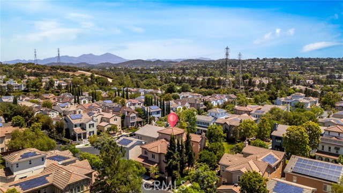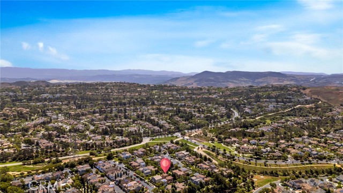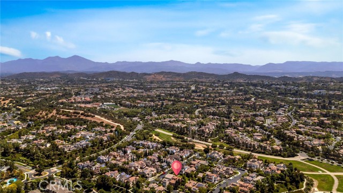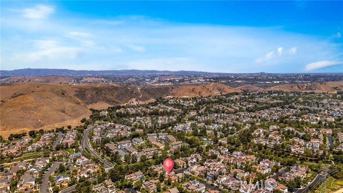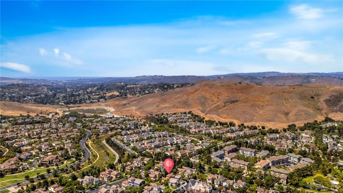8 Caltrop Way, Ladera Ranch, CA 92694
- MLS#: OC25150275 ( Single Family Residence )
- Street Address: 8 Caltrop Way
- Viewed: 1
- Price: $1,700,000
- Price sqft: $542
- Waterfront: No
- Year Built: 2004
- Bldg sqft: 3139
- Bedrooms: 5
- Total Baths: 3
- Full Baths: 3
- Garage / Parking Spaces: 2
- Days On Market: 30
- Additional Information
- County: ORANGE
- City: Ladera Ranch
- Zipcode: 92694
- Subdivision: Claiborne (clai)
- District: Capistrano Unified
- Elementary School: OSOGRA
- Middle School: LADRAN
- High School: SAJUHI
- Provided by: Anvil Real Estate
- Contact: Alisa Alisa

- DMCA Notice
-
DescriptionStep into this stunning, newly remodeled 5 bedroom home with the addition of a spacious loft, perfectly situated in one of Ladera Ranchs most sought after neighborhoods! Recently updated with brand new vinyl plank flooring, fresh interior paint, and thoughtful upgrades throughout, this home blends style, comfort, and functionality. The open concept layout features a formal living and dining room with vaulted ceilings, and a large kitchen with granite countertops, stainless steel appliances, ample cabinetry, and a bright dining area that flows into the inviting family room. The primary suite is a relaxing retreat with a spa like bathroom, soaking tub, and generous walk in closet. The third floor loft offers endless possibilitieshome office, playroom, gym, or media room. The private backyard is perfect for entertaining, with space to BBQ and unwind. Additional highlights include a whole house water filtration system, upgraded dual zone A/C, and a two car attached garage with plenty of storage. All just a short walk to award winning Oso Grande Elementary and the incredible amenities of Ladera Ranch: 12 pools, clubhouses, a private water park, skate park, scenic trails, community events, and more!
Property Location and Similar Properties
Contact Patrick Adams
Schedule A Showing
Features
Accessibility Features
- None
Appliances
- Dishwasher
- Double Oven
- Gas Oven
- Gas Cooktop
- Microwave
- Water Heater
- Water Purifier
Assessments
- Special Assessments
- CFD/Mello-Roos
Association Amenities
- Pool
- Spa/Hot Tub
- Picnic Area
- Playground
- Dog Park
- Tennis Court(s)
- Sport Court
- Clubhouse
- Banquet Facilities
Association Fee
- 376.00
Association Fee Frequency
- Monthly
Builder Name
- Pulte
Commoninterest
- Planned Development
Common Walls
- No Common Walls
Cooling
- Central Air
Country
- US
Door Features
- French Doors
Eating Area
- Breakfast Counter / Bar
- Breakfast Nook
- Dining Room
Elementary School
- OSOGRA
Elementaryschool
- Oso Grande
Exclusions
- All Staged furniture and accessories are not included in the sale.
Fencing
- Vinyl
- Wood
- Wrought Iron
Fireplace Features
- Family Room
- Living Room
Flooring
- Vinyl
Garage Spaces
- 2.00
Heating
- Central
High School
- SAJUHI
Highschool
- San Juan Hills
Interior Features
- Ceiling Fan(s)
- Granite Counters
- High Ceilings
- Open Floorplan
- Pantry
- Recessed Lighting
Laundry Features
- Individual Room
- Inside
Levels
- Three Or More
Living Area Source
- Assessor
Lockboxtype
- Supra
Lockboxversion
- Supra BT LE
Lot Features
- Park Nearby
Middle School
- LADRAN
Middleorjuniorschool
- Ladera Ranch
Parcel Number
- 74136223
Parking Features
- Direct Garage Access
- Garage
- Garage Faces Rear
- Garage - Single Door
- No Driveway
Patio And Porch Features
- Patio Open
Pool Features
- Association
- In Ground
Postalcodeplus4
- 1324
Property Type
- Single Family Residence
Road Frontage Type
- City Street
School District
- Capistrano Unified
Security Features
- Carbon Monoxide Detector(s)
- Smoke Detector(s)
Sewer
- Public Sewer
Spa Features
- Association
- In Ground
Subdivision Name Other
- Claiborne (CLAI)
Utilities
- Cable Available
- Electricity Connected
- Natural Gas Connected
- Sewer Connected
- Water Connected
View
- Neighborhood
Water Source
- Public
Window Features
- Shutters
Year Built
- 2004
Year Built Source
- Assessor
