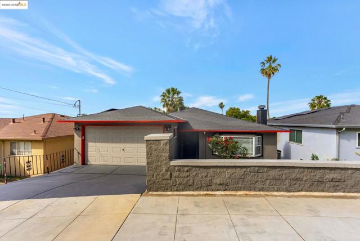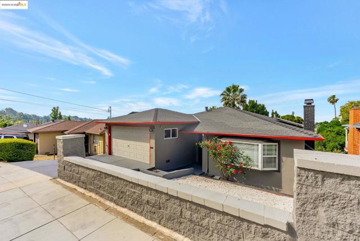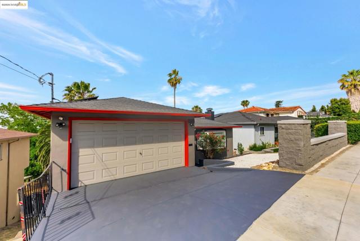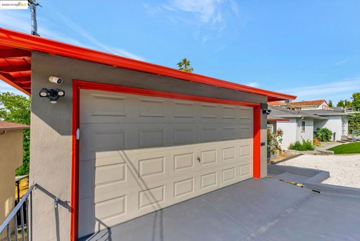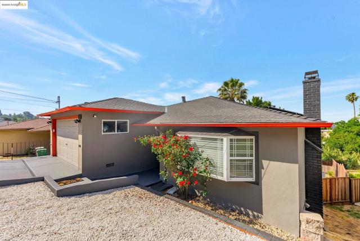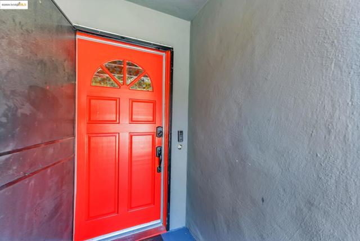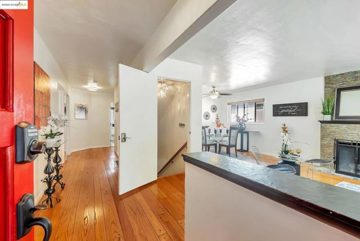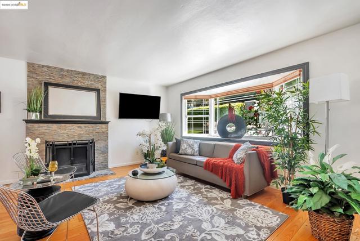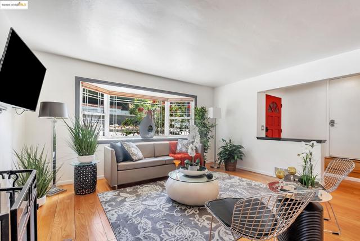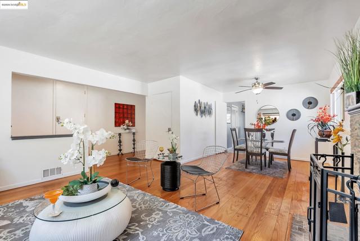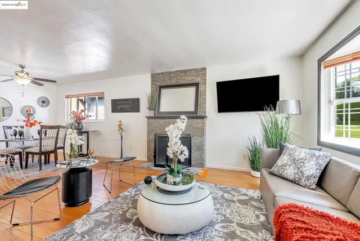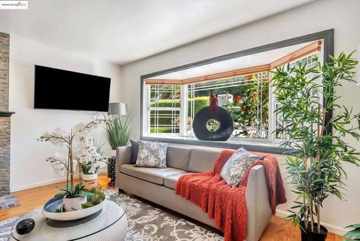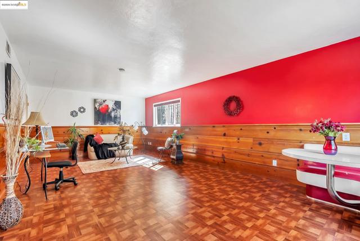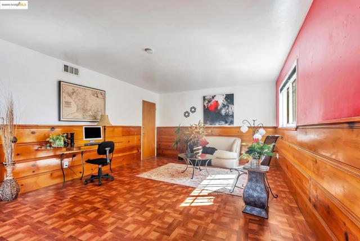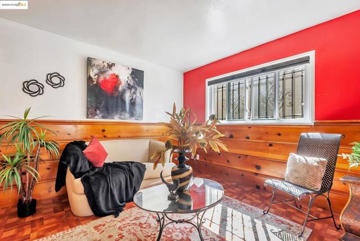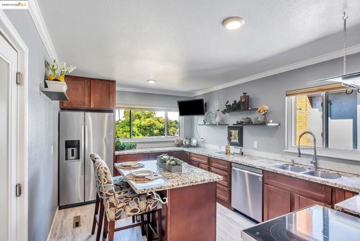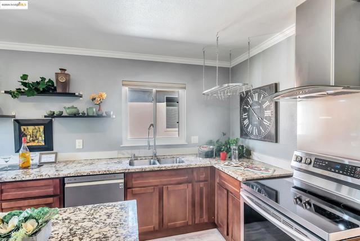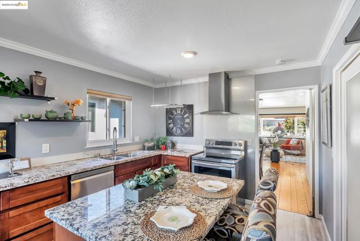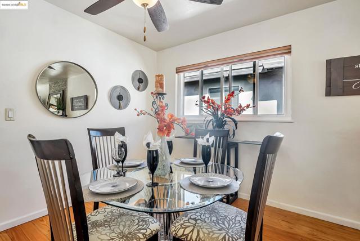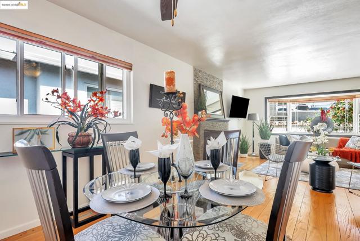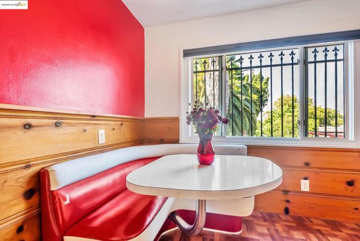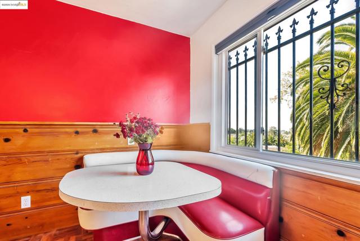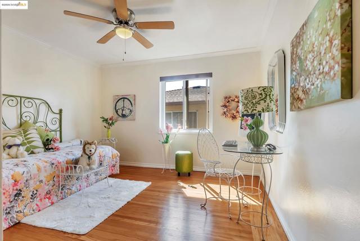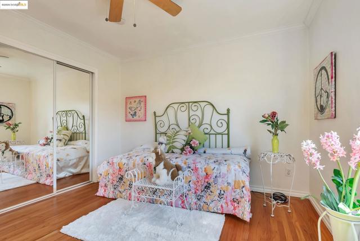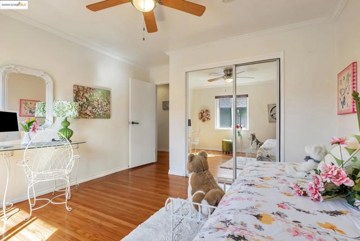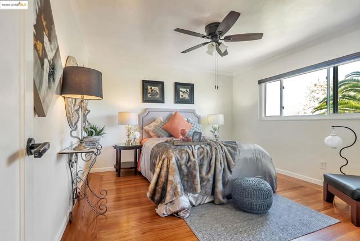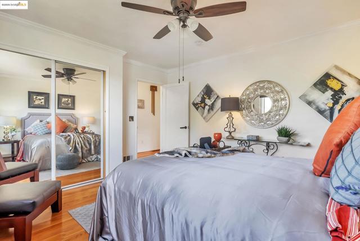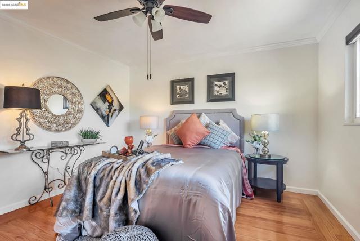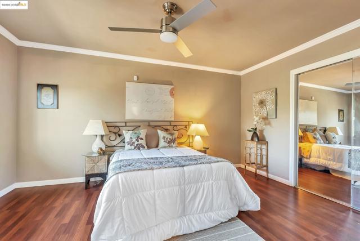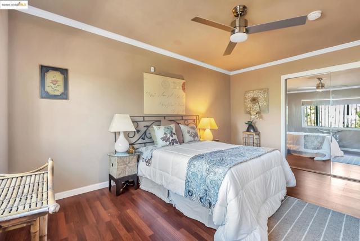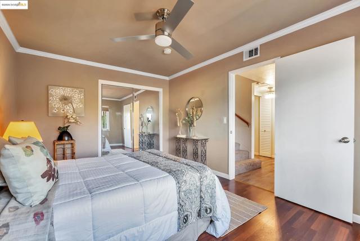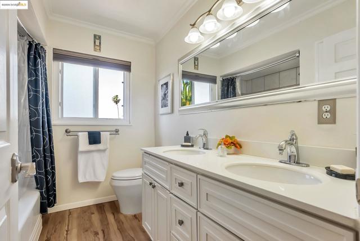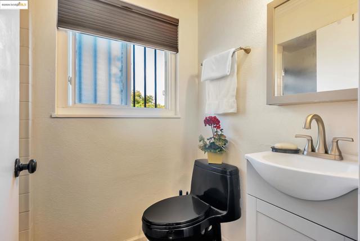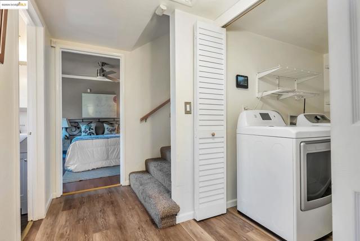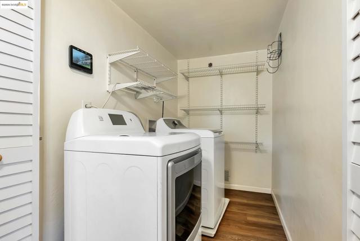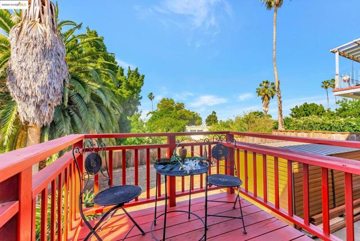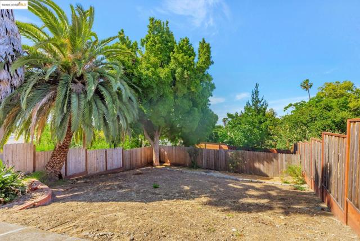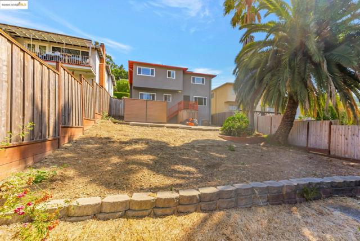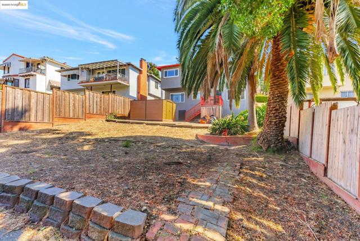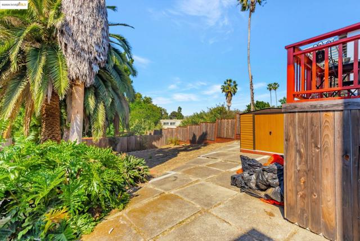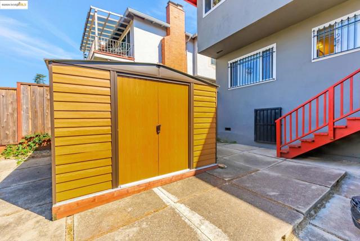6941 Outlook Ave, Oakland, CA 94605
- MLS#: 41103763 ( Single Family Residence )
- Street Address: 6941 Outlook Ave
- Viewed: 3
- Price: $799,000
- Price sqft: $391
- Waterfront: No
- Year Built: 1953
- Bldg sqft: 2041
- Bedrooms: 3
- Total Baths: 2
- Full Baths: 2
- Garage / Parking Spaces: 2
- Days On Market: 172
- Additional Information
- County: ALAMEDA
- City: Oakland
- Zipcode: 94605
- Subdivision: Millsmont Area
- Provided by: CENTURY21 REAL ESTATE ALLIANCE
- Contact: Ellen Ellen

- DMCA Notice
-
DescriptionPRICE IMPROVEMENT: Flexible living and timeless charm await in this well maintained Oakland Hills home. With approx. 2,041 sq ft of living space on a spacious 7,130 sq ft lot, this 3 bedroom, 2 bath residence offers beautiful views of San Francisco and the city skyline. The main level features a bright and open living and dining area with crown molding, a large bay window and a classic brick fireplace. The updated kitchen includes stone countertops and ample cabinetry. Upstairs, youll find two bedrooms and a full bath with double vanities. The lower level offers a third bedroom, an additional full bath, a laundry room, and a spacious bonus roomperfect for a home office, guest suite, or media room. The private backyard includes a small deck, palm trees, a storage shed, and room for potential ADU expansion. Additional highlights include beautifully landscaped front and rear yards, architectural details throughout, and a prime location with easy commuter access. Close to parks, shopping, dining, and Oaklands vibrant cultural hubsthis home offers comfort, character, and room to grow.
Property Location and Similar Properties
Contact Patrick Adams
Schedule A Showing
Features
Appliances
- Gas Water Heater
Architectural Style
- Contemporary
Construction Materials
- Stucco
Days On Market
- 161
Eating Area
- In Kitchen
Fireplace Features
- Living Room
Flooring
- Wood
Garage Spaces
- 2.00
Heating
- Gravity
- Solar
Laundry Features
- Dryer Included
- Washer Included
Levels
- One
Lockboxtype
- Supra
Lot Features
- Back Yard
Parcel Number
- 40A3417144
Parking Features
- Garage
Patio And Porch Features
- Deck
Pool Features
- None
Property Type
- Single Family Residence
Roof
- Shingle
Sewer
- Public Sewer
Subdivision Name Other
- MILLSMONT AREA
View
- City Lights
Year Built
- 1953
