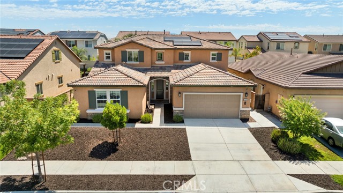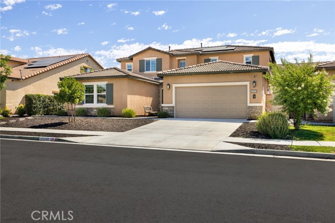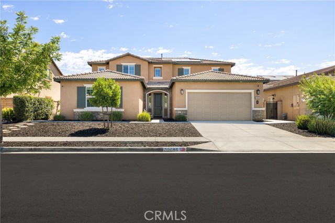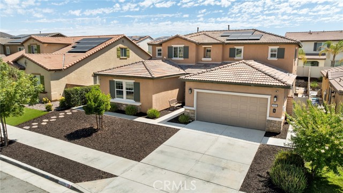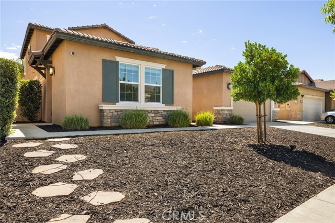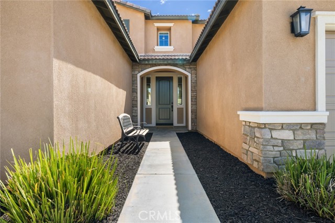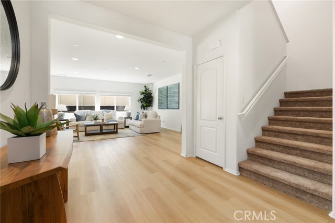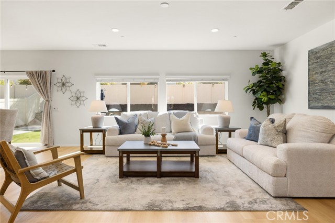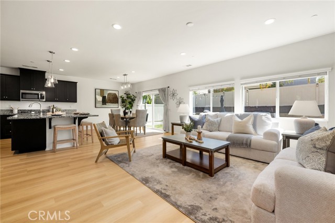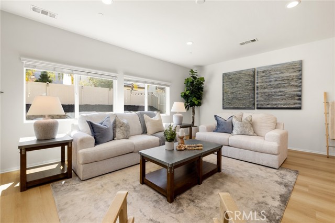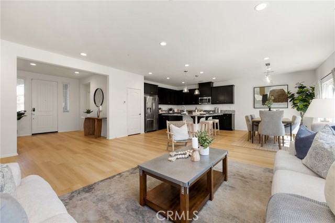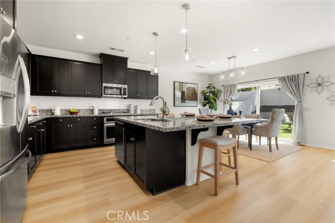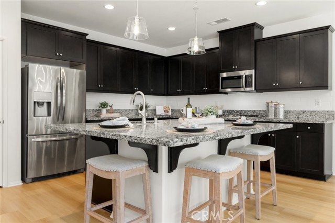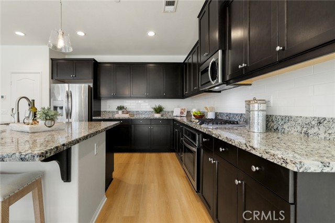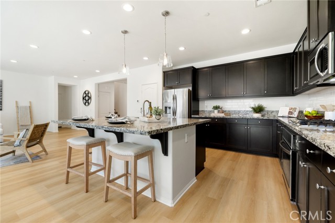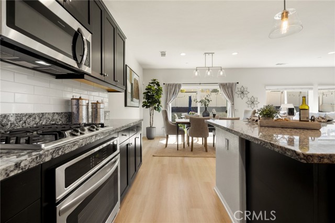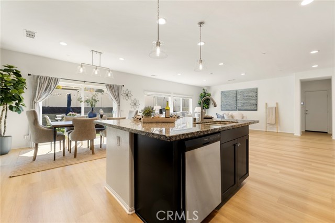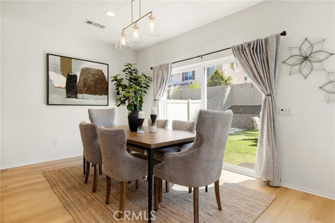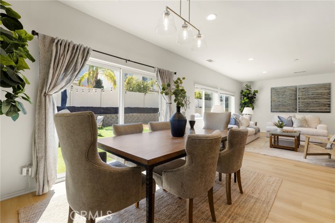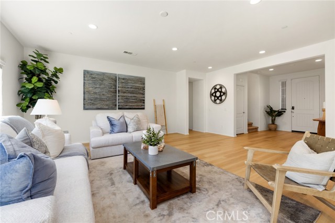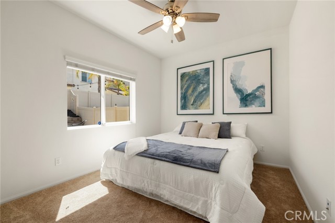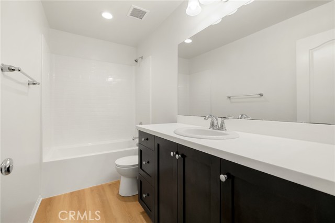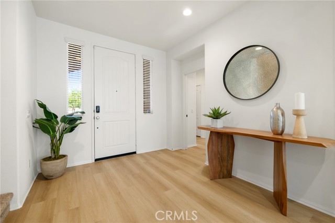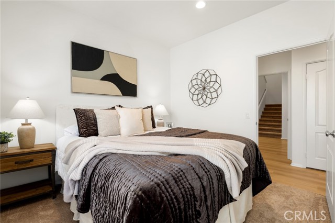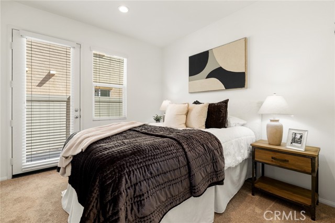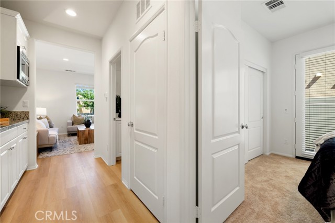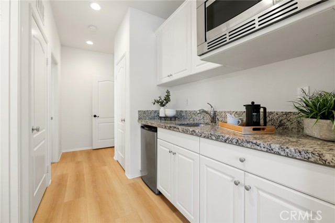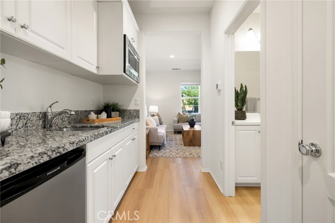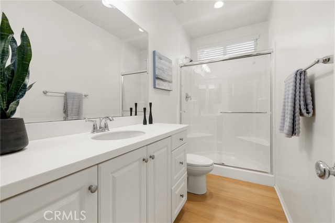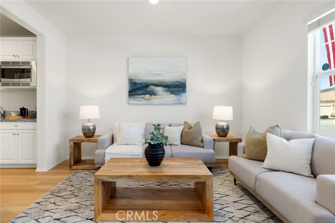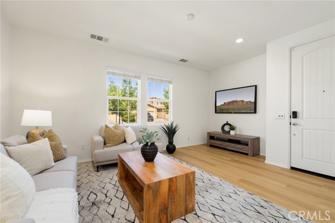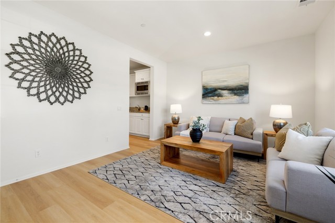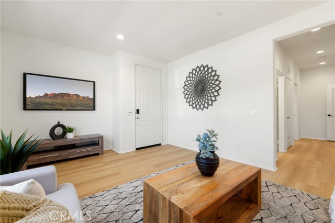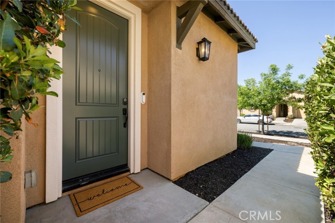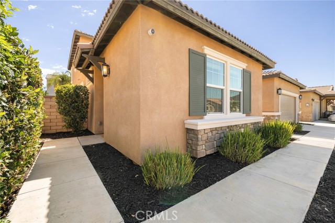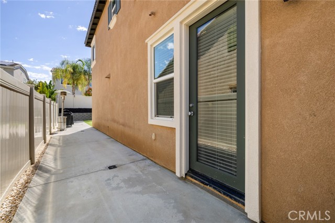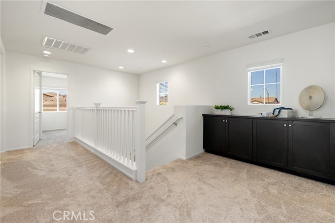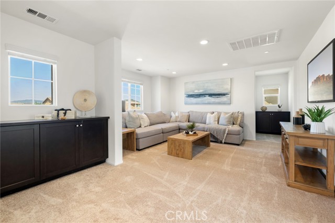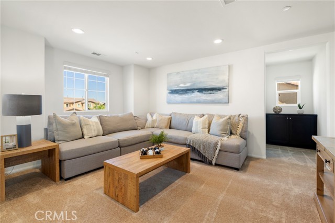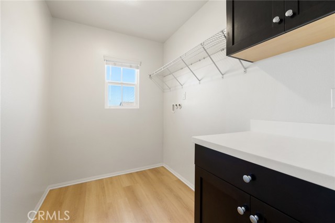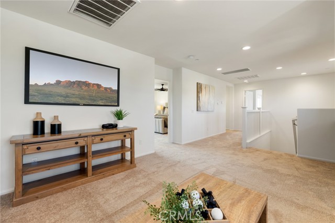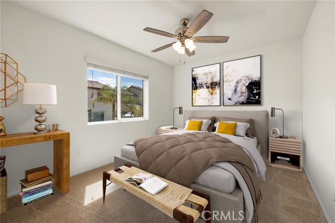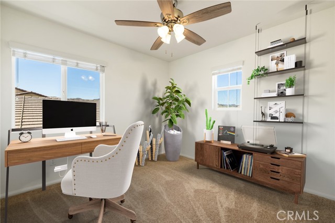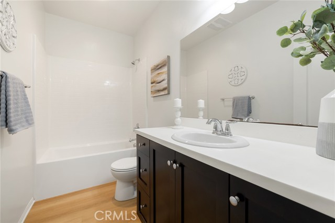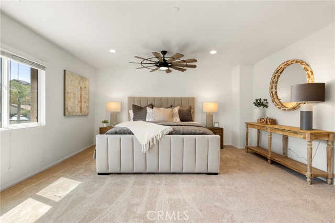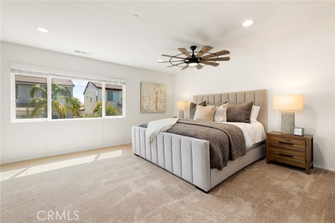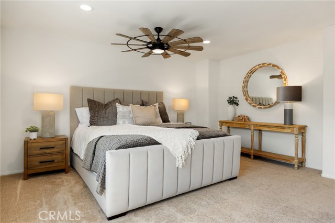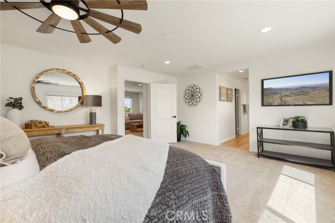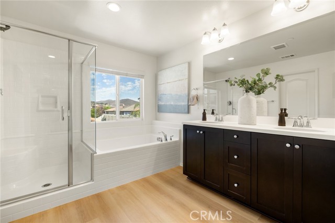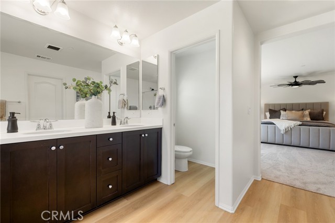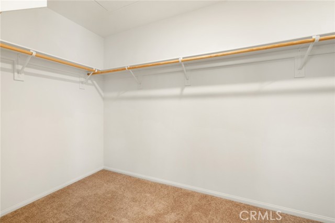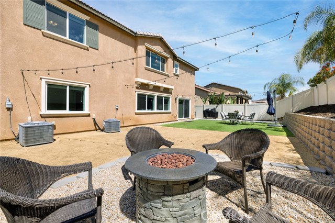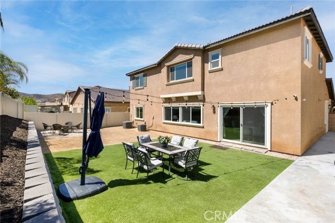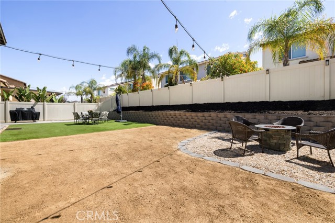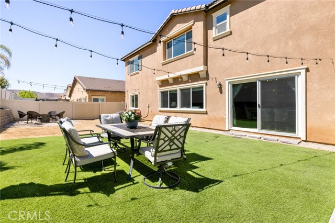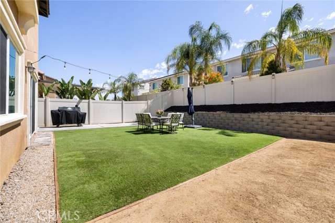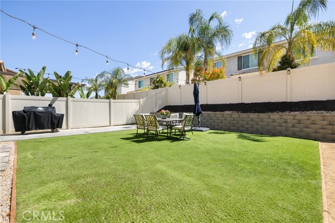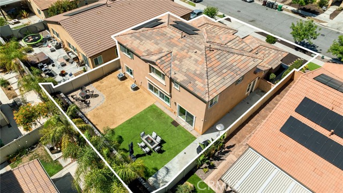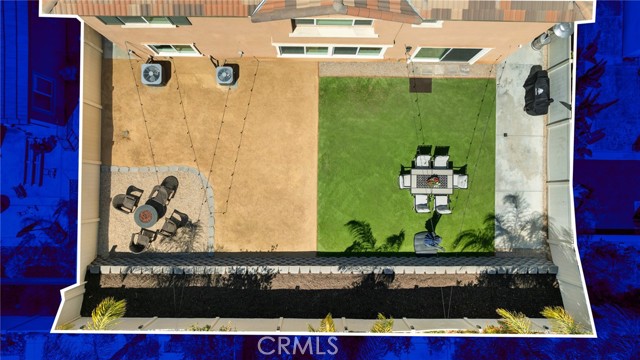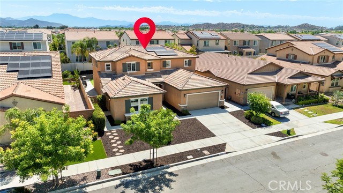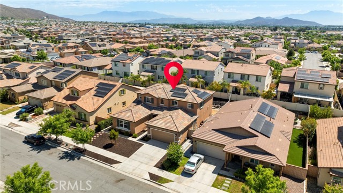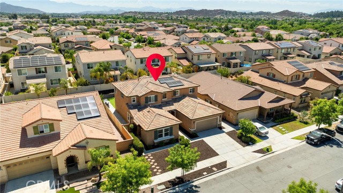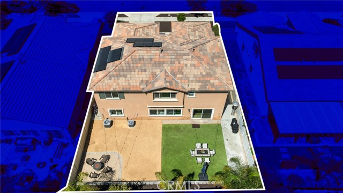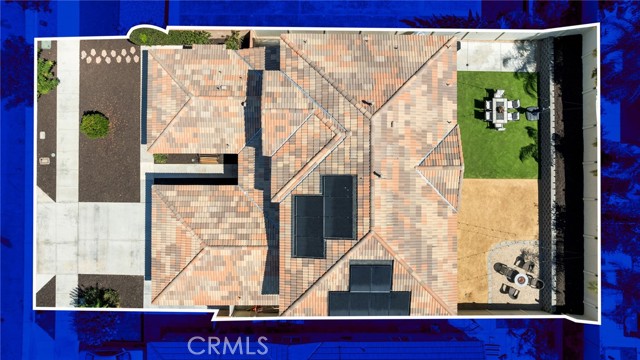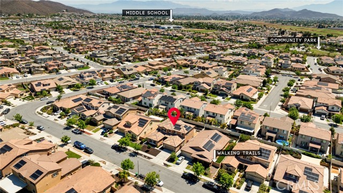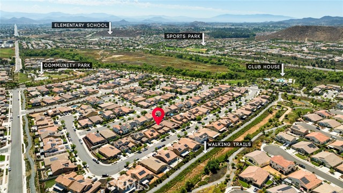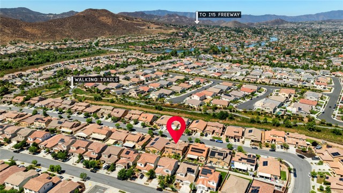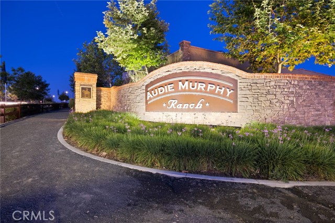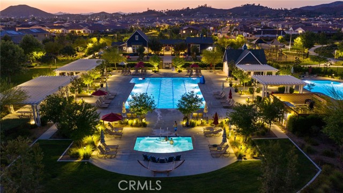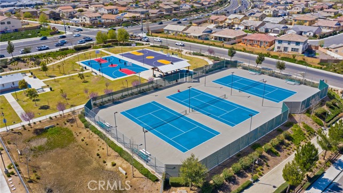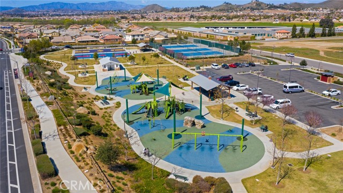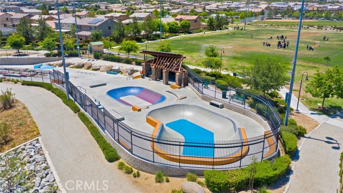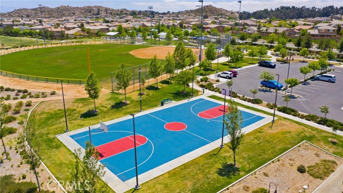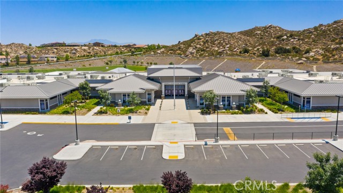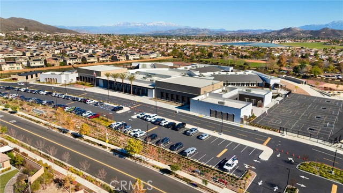30086 Big Country Drive, Menifee, CA 92584
- MLS#: SW25144856 ( Single Family Residence )
- Street Address: 30086 Big Country Drive
- Viewed: 1
- Price: $775,000
- Price sqft: $248
- Waterfront: Yes
- Wateraccess: Yes
- Year Built: 2018
- Bldg sqft: 3126
- Bedrooms: 5
- Total Baths: 4
- Full Baths: 4
- Garage / Parking Spaces: 3
- Days On Market: 11
- Additional Information
- County: RIVERSIDE
- City: Menifee
- Zipcode: 92584
- District: Menifee Union
- High School: PALVAL
- Provided by: The Hertz Group
- Contact: Jordona Jordona

- DMCA Notice
-
DescriptionExperience the pinnacle of next generation living in this exquisite 5 bed, 4 bath remodeled property featuring new floors, and new interior paint throughout! This home includes an attached apartment and is situated in the sought after Audie Murphy Ranch community in Menifee. The two story features a next gen suite boasting one bedroom, one bath and living room. The home is located within feet from the main club house, pool, and spa as well as within walking distance to both the New Kathryn Newport Middle School and award winning Taawila Elementary School. As you enter the property you are greeted by a long driveway leading up to the 3 car tandem garage, beautiful curb appeal, a large front porch with mountain views and a private walkway to the private exterior entrance to the next gen. Inside the main home you will find tall ceilings, recessed lighting, new LVP floors and brand new interior paint. The main floor features a MAIN FLOOR BEDROOM with new carpet and full BATH featuring a shower/tub combo and single vanity. The large Great Room is perfect for entertaining and is open to the large eating nook with a custom chandelier. The gourmet kitchen is appointed with a large island and eat up bar, granite counters, stainless steel appliances, new subway tile backsplash and pendant lighting with a walk in pantry. Interior access to the casita is off the main entrance and features a large bedroom with an exterior door that leads to the backyard, hookups for a washer and dryer, full bath featuring a single vanity and walk in shower, kitchenette boasting a fridge, microwave, sink and granite counters. The large living room is perfect as an office if needed instead and features the main exterior door. The upper level of the main home is well appointed with new carpet and includes a whole house fan, a spacious loft and the laundry room. Two generously sized secondary bedrooms on this level share a bathroom boasting a single vanity and a shower tub combo. The stunning master bedroom offers views of the private yard and comes with an en suite bathroom featuring a dual vanity, a soaking tub, shower, and a large walk in closet. The pool size lot offers artificial turf, a fire pit area and is ready for your imagination to create the perfect space! The community offers other amenities from sports courts, skate park, hiking and biking trails and is between the 15 and 215 fwys and super close to shopping.
Property Location and Similar Properties
Contact Patrick Adams
Schedule A Showing
Features
Appliances
- Built-In Range
- Dishwasher
- Disposal
- Gas Oven
- Gas Cooktop
- Microwave
- Water Heater
Assessments
- Special Assessments
Association Amenities
- Pool
- Spa/Hot Tub
- Fire Pit
- Barbecue
- Outdoor Cooking Area
- Picnic Area
- Playground
- Tennis Court(s)
- Bocce Ball Court
- Sport Court
- Other Courts
- Biking Trails
- Hiking Trails
- Clubhouse
- Banquet Facilities
Association Fee
- 130.00
Association Fee Frequency
- Monthly
Commoninterest
- None
Common Walls
- No Common Walls
Cooling
- Central Air
- Whole House Fan
Country
- US
Door Features
- French Doors
- Panel Doors
- Sliding Doors
Eating Area
- Area
- Breakfast Counter / Bar
- Breakfast Nook
- In Kitchen
- Separated
Electric
- Photovoltaics Seller Owned
Exclusions
- Fridge
- all items in the garage
- staging and furniture
Fencing
- Vinyl
Fireplace Features
- Outside
- Fire Pit
Flooring
- Carpet
- Laminate
Garage Spaces
- 3.00
Heating
- Central
High School
- PALVAL
Highschool
- Paloma Valley
Interior Features
- Attic Fan
- Built-in Features
- Ceiling Fan(s)
- Granite Counters
- High Ceilings
- In-Law Floorplan
- Open Floorplan
- Pantry
- Recessed Lighting
- Storage
- Tandem
- Two Story Ceilings
Laundry Features
- Individual Room
- Inside
- Upper Level
Levels
- Two
Living Area Source
- Assessor
Lockboxtype
- Combo
Lot Features
- 0-1 Unit/Acre
- Back Yard
- Close to Clubhouse
- Desert Back
- Desert Front
- Front Yard
- Landscaped
- Lot 6500-9999
- Park Nearby
Parcel Number
- 358760005
Parking Features
- Direct Garage Access
- Driveway
- Driveway Up Slope From Street
- Garage
- Garage Faces Front
- Garage - Single Door
- Tandem Garage
Patio And Porch Features
- Patio
- Patio Open
- Porch
- Front Porch
Pool Features
- Association
- Community
- Heated
- In Ground
Postalcodeplus4
- 1304
Property Type
- Single Family Residence
Property Condition
- Turnkey
Road Frontage Type
- City Street
Road Surface Type
- Paved
School District
- Menifee Union
Sewer
- Public Sewer
Spa Features
- Association
- Community
- In Ground
View
- Hills
- Mountain(s)
- Neighborhood
Water Source
- Public
Window Features
- Blinds
- Shutters
Year Built
- 2018
Year Built Source
- Assessor
