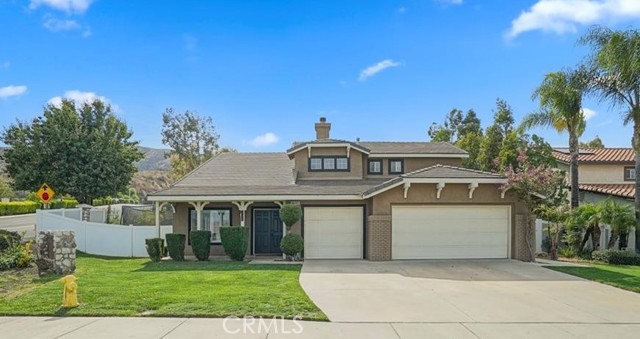27509 Colt Drive, Corona, CA 92883
- MLS#: PW25151059 ( Single Family Residence )
- Street Address: 27509 Colt Drive
- Viewed: 1
- Price: $824,900
- Price sqft: $349
- Waterfront: Yes
- Wateraccess: Yes
- Year Built: 1997
- Bldg sqft: 2363
- Bedrooms: 4
- Total Baths: 3
- Full Baths: 3
- Garage / Parking Spaces: 6
- Days On Market: 10
- Additional Information
- County: RIVERSIDE
- City: Corona
- Zipcode: 92883
- Subdivision: Horsethief Canyon
- District: Lake Elsinore Unified
- Elementary School: LUISEN
- High School: TEMCAN
- Provided by: BHHS CA Properties
- Contact: Sandy Sandy

- DMCA Notice
-
DescriptionWelcome Home to Colt Drive...A stunning and recently updated home nestled on one of the largest lots in the highly desirable Horsethief Canyon Ranch community. This beautiful property offers a perfect blend of comfort, style and energy efficiency. With its spacious and versatile layout, this floor plan features 4 beds, 3 baths with an additional den/office (could be a 5th bedroom) ideal for work from home or guest accommodations (full bed/bath located downstairs). With an open floor plan, vaulted ceiling, lots of newly installed double paned windows and a new A/C, creates a bright and airy ambiance throughout the living areas. Features include an updated kitchen, remodeled primary bathroom with a custom built out closet, along with newly updated secondary bathrooms. Ready for the hot summer? Your corner lot location with scenic mountain view showcases a newly remodeled pebble tec pool, and two aluma wood patios with fans for those hot summer days, family and friend get togethers or simply to enjoy a cold beverage in the evening or to admire your many fruit trees: pomegranate, lemon, peach and lime. This energy efficient home has seller owned, paid off solar panels, whole house and LOW TAX RATE! NO MELLO ROOS! Colt is an exceptional home that combines luxury, functionality and eco friendliness. Do not miss the opportunity to own this exceptional property in a fantastic community! Professional photos coming soon.
Property Location and Similar Properties
Contact Patrick Adams
Schedule A Showing
Features
Appliances
- Dishwasher
- Disposal
- Gas Range
- Gas Water Heater
- Microwave
- Water Heater
Architectural Style
- Traditional
Assessments
- Unknown
Association Amenities
- Pool
- Spa/Hot Tub
- Fire Pit
- Barbecue
- Outdoor Cooking Area
- Picnic Area
- Playground
- Dog Park
- Sport Court
- Biking Trails
- Hiking Trails
- Gym/Ex Room
- Clubhouse
- Recreation Room
Association Fee
- 110.00
Association Fee Frequency
- Monthly
Commoninterest
- None
Common Walls
- No Common Walls
Construction Materials
- Brick
- Stucco
Cooling
- Central Air
- Whole House Fan
Country
- US
Eating Area
- Area
- Breakfast Nook
- Dining Room
- In Kitchen
- In Living Room
Electric
- Photovoltaics Seller Owned
Elementary School
- LUISEN
Elementaryschool
- Luiseno
Fencing
- Vinyl
Fireplace Features
- Family Room
Flooring
- Laminate
- Stone
- Tile
Foundation Details
- Concrete Perimeter
Garage Spaces
- 3.00
Heating
- Central
- Fireplace(s)
- Solar
High School
- TEMCAN
Highschool
- Temescal Canyon
Inclusions
- Refrigerator
Interior Features
- Cathedral Ceiling(s)
- Granite Counters
- High Ceilings
- In-Law Floorplan
- Open Floorplan
- Pantry
- Recessed Lighting
Laundry Features
- Individual Room
Levels
- Two
Living Area Source
- Assessor
Lockboxtype
- Supra
Lot Dimensions Source
- Assessor
Lot Features
- Corner Lot
- Front Yard
- Landscaped
- Lot 20000-39999 Sqft
- Park Nearby
- Sprinkler System
Parcel Number
- 393411001
Parking Features
- Direct Garage Access
- Driveway
- Concrete
- Garage Faces Front
- Garage - Three Door
Patio And Porch Features
- Covered
- Deck
- Patio
- Patio Open
- Porch
- Front Porch
- Rear Porch
- See Remarks
Pool Features
- Private
- Association
- Heated
- In Ground
Postalcodeplus4
- 8421
Property Type
- Single Family Residence
Property Condition
- Updated/Remodeled
Road Frontage Type
- Access Road
Road Surface Type
- Paved
Roof
- Tile
School District
- Lake Elsinore Unified
Security Features
- Carbon Monoxide Detector(s)
- Smoke Detector(s)
Sewer
- Public Sewer
Spa Features
- Private
- Association
- Heated
- In Ground
Subdivision Name Other
- Horsethief Canyon
Uncovered Spaces
- 3.00
View
- Hills
- Mountain(s)
- Neighborhood
- Panoramic
- Pool
Water Source
- Public
Window Features
- Double Pane Windows
- Shutters
Year Built
- 1997
Year Built Source
- Assessor
Zoning
- SP ZONE


