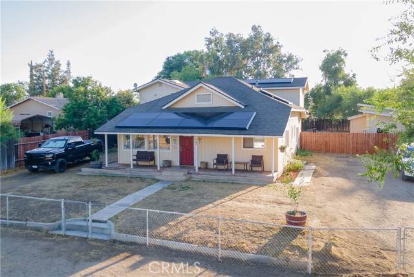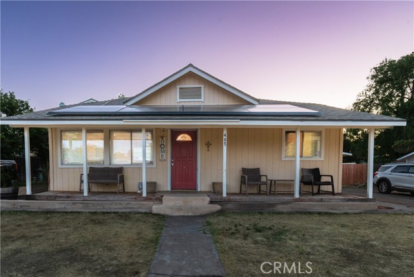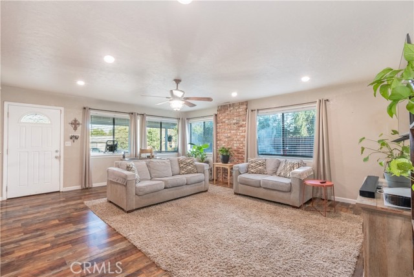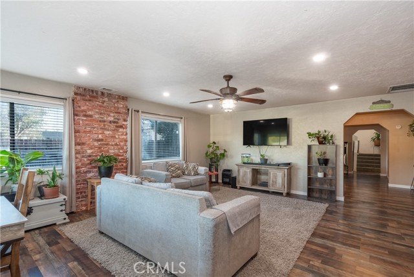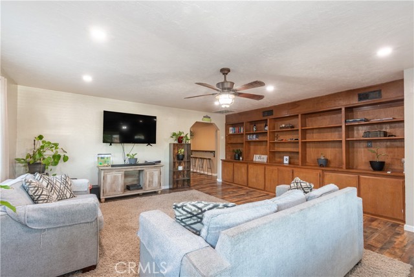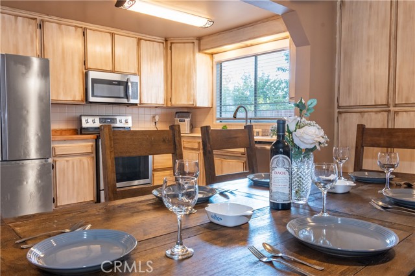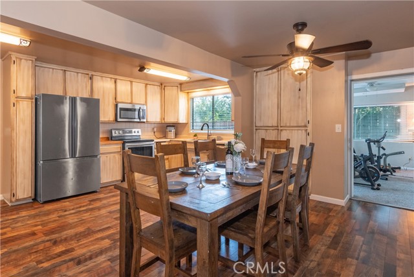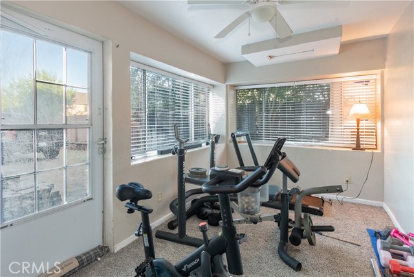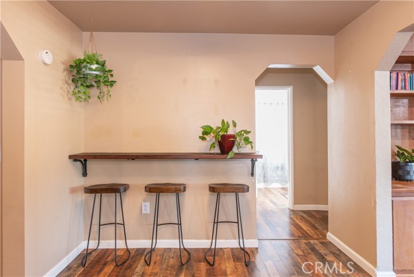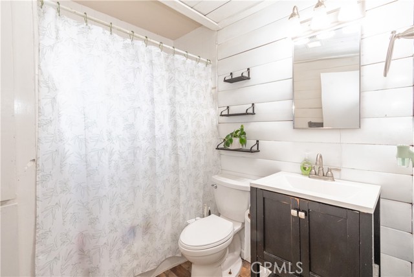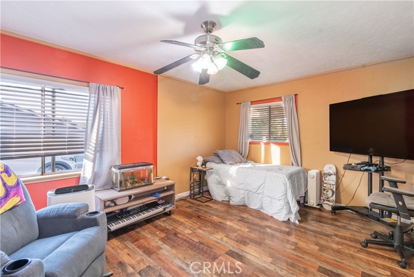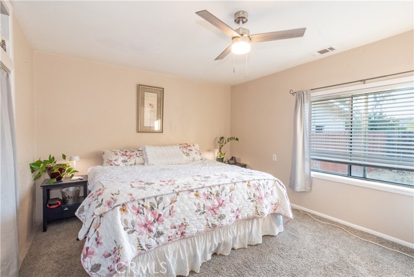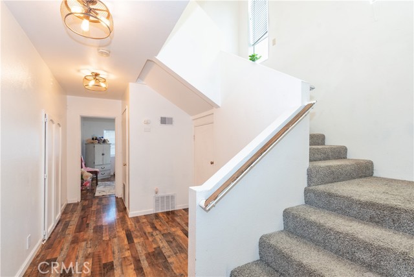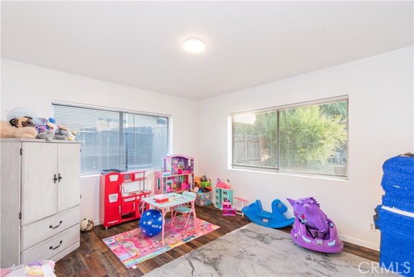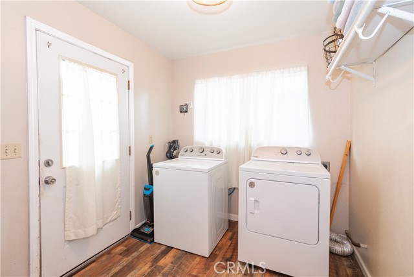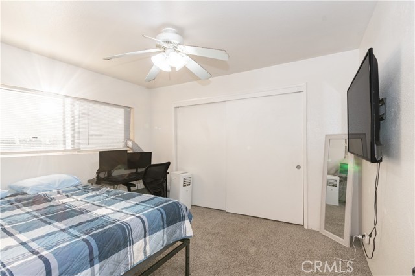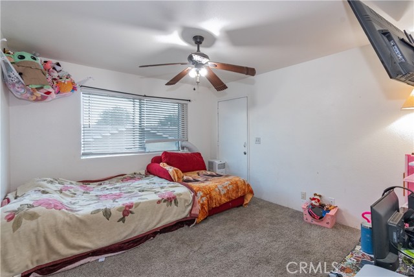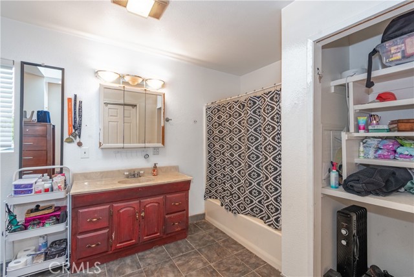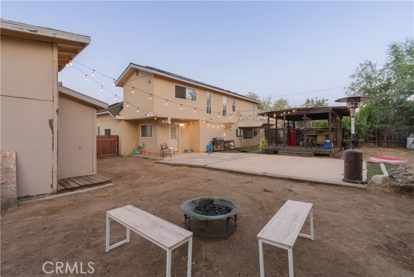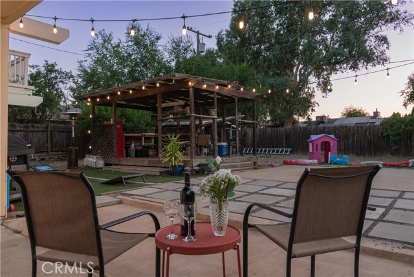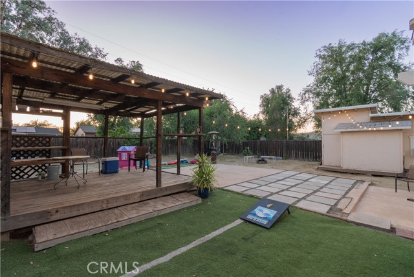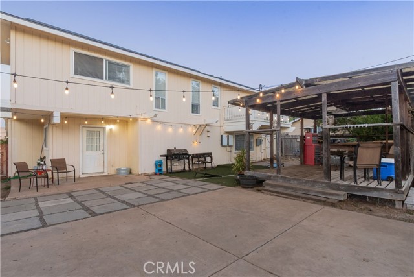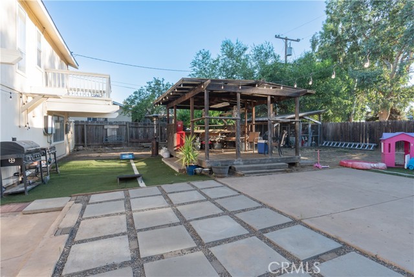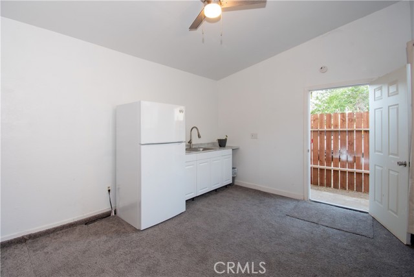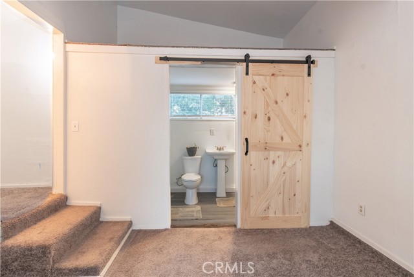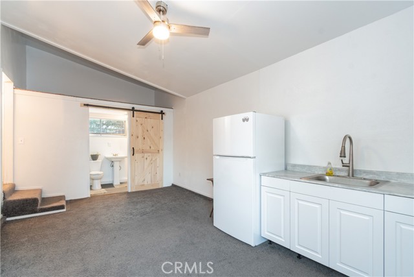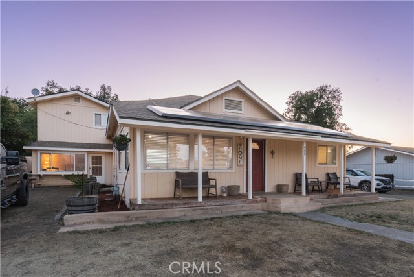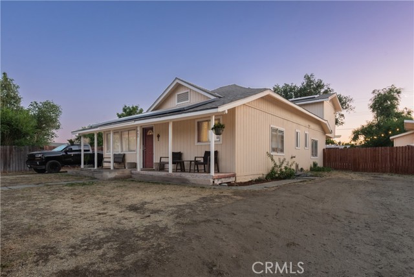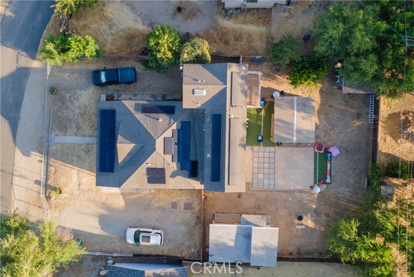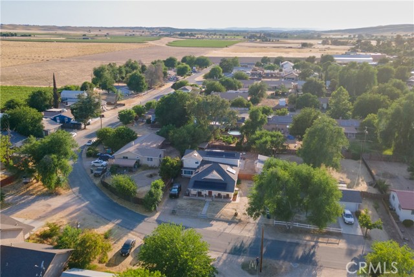465 Mesa Grande Drive, Shandon, CA 93461
- MLS#: NS25149848 ( Single Family Residence )
- Street Address: 465 Mesa Grande Drive
- Viewed: 1
- Price: $569,000
- Price sqft: $214
- Waterfront: No
- Year Built: 1910
- Bldg sqft: 2661
- Bedrooms: 5
- Total Baths: 3
- Full Baths: 2
- Days On Market: 17
- Additional Information
- County: SAN LUIS OBISPO
- City: Shandon
- Zipcode: 93461
- District: Shandon Joint Unified
- Provided by: RE/MAX Parkside Real Estate
- Contact: Issac Issac

- DMCA Notice
-
DescriptionSpacious & Versatile Shandon Home with Detached Studio on Quarter Acre Lot Your search is over, this is truly the best bang for your buck! Welcome to this beautifully maintained and thoughtfully updated home in the quiet community of Shandon. Set on a generous quarter acre lot, this property offers space, comfort, and versatility for a variety of lifestyles. Step inside to a spacious living room filled with natural light, thanks to large front facing windows that offer a warm and inviting atmosphere. This central gathering space flows easily into the kitchen and dining areas, creating a comfortable layout for everyday living or entertaining. On the main level, you'll find three bedrooms, including one with its own private half bath, perfect for guests. A full bathroom with a shower/tub combo is conveniently located in the hallway, easily accessible from all main floor bedrooms. Just off the kitchen, you'll discover a bright bonus room featuring expansive windowsideal as a home office, fitness space, art studio, or cozy retreat. There's also a designated laundry room with hookups, adding to the homes functionality. Upstairs, youll find two additional bedrooms, including the primary suite with its own ensuite bathadding even more comfort and flexibility to this generously sized home. Outside, the property continues to impress with a freshly updated detached studio unitfeaturing new paint, new carpet, a kitchenette, and a full bathroomperfect for a private home workspace or any number of flexible uses. The fully fenced front and back yards offer plenty of space for kids, pets, or gardening, and the ample front yard parking area provides room for vehicles, including an RV. Other updates include interior paint and carpeting, and the home is equipped with owned solar, offering energy efficiency and long term savings. Dont miss this rare opportunity to own a generously sized home with a versatile layout, offered at a fair and competitive price.
Property Location and Similar Properties
Contact Patrick Adams
Schedule A Showing
Features
Appliances
- Dishwasher
- Electric Oven
- Electric Range
- Gas Water Heater
- Microwave
Assessments
- Unknown
Association Fee
- 0.00
Commoninterest
- None
Common Walls
- No Common Walls
Cooling
- Wall/Window Unit(s)
Country
- US
Eating Area
- Breakfast Counter / Bar
- In Kitchen
Electric
- 220 Volts in Laundry
- Photovoltaics on Grid
- Photovoltaics Seller Owned
Entry Location
- Main floor
Exclusions
- Potted trees and plants
- outdoor furniture
- stone garden decorations
- kitchen refrigerator
- studio refrigerator
- lawn mower
Fencing
- Chain Link
Fireplace Features
- None
Flooring
- Carpet
- Laminate
Foundation Details
- Combination
- Pillar/Post/Pier
- Slab
Garage Spaces
- 0.00
Green Energy Generation
- Solar
Heating
- Central
Inclusions
- Window/wall AC units.
Interior Features
- Balcony
- Ceiling Fan(s)
- Formica Counters
- Pantry
- Recessed Lighting
Laundry Features
- Gas & Electric Dryer Hookup
- Individual Room
- Inside
- Washer Hookup
Levels
- Two
Living Area Source
- Public Records
Lockboxtype
- SentriLock
Lot Features
- 0-1 Unit/Acre
Other Structures
- Gazebo
- Guest House
- Guest House Detached
- Shed(s)
Parcel Number
- 017301058
Parking Features
- Driveway
Patio And Porch Features
- Concrete
- Deck
- Front Porch
Pool Features
- None
Postalcodeplus4
- 4527
Property Type
- Single Family Residence
Property Condition
- Additions/Alterations
- Turnkey
- Updated/Remodeled
Road Frontage Type
- City Street
Road Surface Type
- Paved
Roof
- Shingle
School District
- Shandon Joint Unified
Sewer
- Conventional Septic
Spa Features
- None
Utilities
- Electricity Connected
- Natural Gas Connected
- Water Connected
View
- Neighborhood
Water Source
- Public
Year Built
- 1910
Year Built Source
- Public Records
