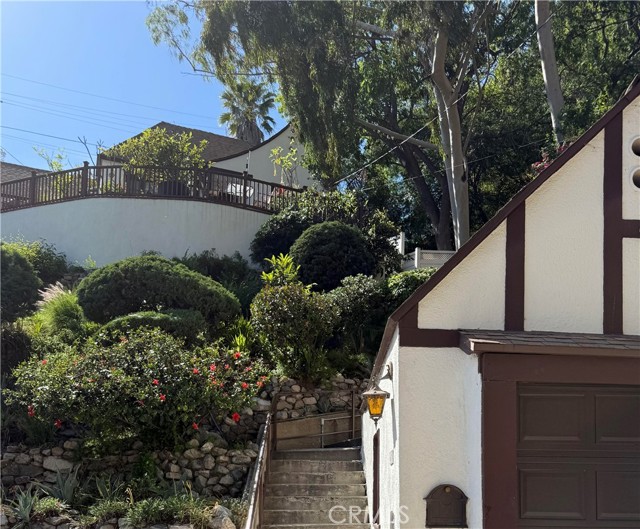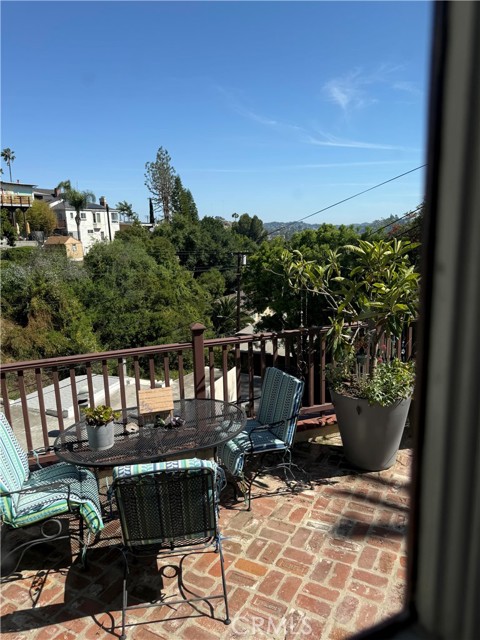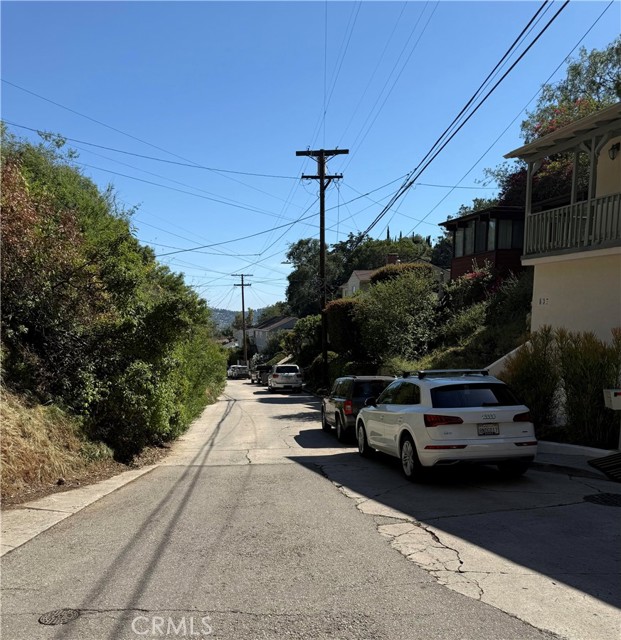641 Canyon Drive, Glendale, CA 91206
- MLS#: GD25150933 ( Single Family Residence )
- Street Address: 641 Canyon Drive
- Viewed: 6
- Price: $950,000
- Price sqft: $1,046
- Waterfront: No
- Year Built: 1925
- Bldg sqft: 908
- Bedrooms: 2
- Total Baths: 1
- Full Baths: 1
- Garage / Parking Spaces: 1
- Days On Market: 11
- Additional Information
- County: LOS ANGELES
- City: Glendale
- Zipcode: 91206
- District: Glendale Unified
- Elementary School: GLENOA
- Middle School: WILSON
- High School: GLENDA
- Provided by: Keller Williams R. E. Services
- Contact: Patricia Patricia

- DMCA Notice
-
DescriptionThis is a precious hideaway high above the ordinary din of city life while actually being in the heart of the city. Quiet, surrounded by greenery and the sounds of wildlife. This 2 bedroom one bath home is spacious with beautiful hardwood floors and a recently remodeled kitchen with lots of pull out storage and generous counter space. The spacious eat in kitchen area has lovely views and can easily fill the office space needs. The lovely living room has room for dining space as well as living area with amazing natural light from the many windows. The large bedrooms also have generous natural light, and both have doors leading outside to an extended enjoyment opportunity or convenient roommate situation. Nicely tiled, modern fixtures and shower over tub for a pleasant bathing/dressing experience. Plumbing benefits include instant hot water and copper plumbing. The outside is very wooded and foliage friendly. The perfect place to enjoy outdoor relaxation. al fresco dining or an outdoor office space. The huge attic has major second story potential with room in the living room for a staircase to the second floor. This home adapts to any live style.
Property Location and Similar Properties
Contact Patrick Adams
Schedule A Showing
Features
Appliances
- Dishwasher
- Disposal
- Gas Oven
- Gas Range
- Refrigerator
Architectural Style
- Tudor
Assessments
- None
Association Fee
- 0.00
Commoninterest
- None
Common Walls
- No Common Walls
Cooling
- Central Air
Country
- US
Door Features
- French Doors
- Sliding Doors
Eating Area
- Area
- In Living Room
Electric
- 220 Volts
- Electricity - On Property
Elementary School
- GLENOA
Elementaryschool
- Glenoaks
Entry Location
- Main
Fencing
- Average Condition
- Block
- Wood
Fireplace Features
- None
Flooring
- Wood
Garage Spaces
- 1.00
High School
- GLENDA
Highschool
- Glendale
Interior Features
- Attic Fan
- Balcony
- Block Walls
- Built-in Features
- Ceiling Fan(s)
- Copper Plumbing Partial
- Crown Molding
- Granite Counters
- In-Law Floorplan
- Pantry
- Pull Down Stairs to Attic
- Unfurnished
Laundry Features
- In Kitchen
Levels
- One
Living Area Source
- Assessor
Lockboxtype
- Supra
Lot Features
- Cul-De-Sac
- Steep Slope
- Up Slope from Street
- Utilities - Overhead
Middle School
- WILSON
Middleorjuniorschool
- Wilson
Parcel Number
- 5661008002
Parking Features
- Garage Faces Front
- Garage - Single Door
- Garage Door Opener
- On Site
- Private
- Street
Patio And Porch Features
- Brick
- Patio
- Patio Open
- Front Porch
- Wrap Around
Pool Features
- None
Postalcodeplus4
- 2611
Property Type
- Single Family Residence
Roof
- Asbestos Shingle
School District
- Glendale Unified
Sewer
- Public Sewer
Spa Features
- None
Utilities
- Electricity Connected
- Natural Gas Connected
- Sewer Connected
- Water Connected
View
- Canyon
- City Lights
- Neighborhood
- Peek-A-Boo
- Trees/Woods
Water Source
- Public
Year Built
- 1925
Year Built Source
- Assessor
Zoning
- GLR1YY




