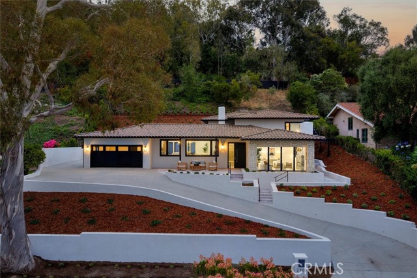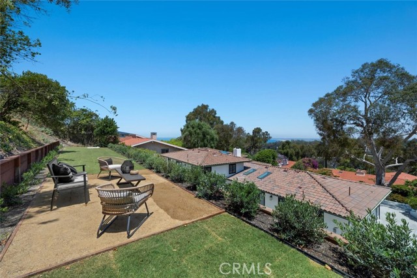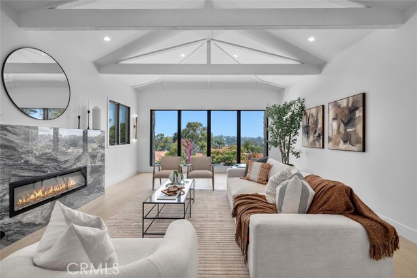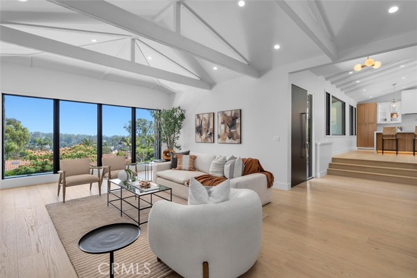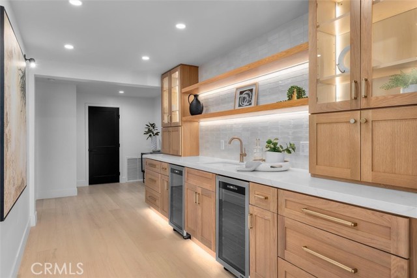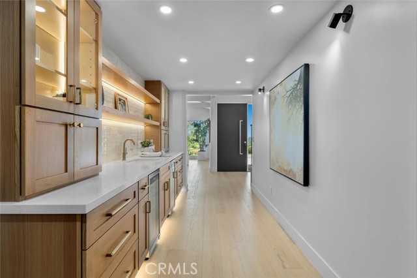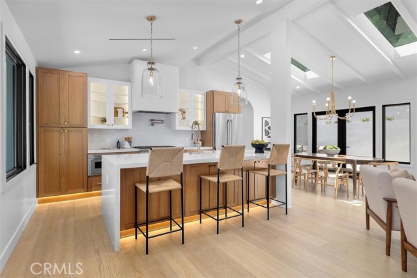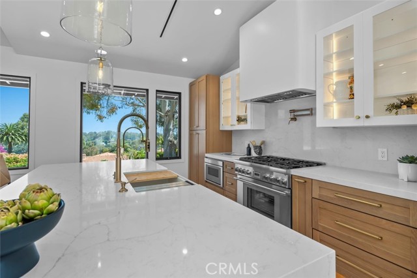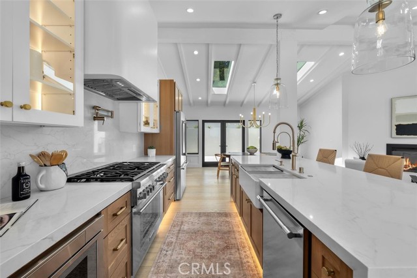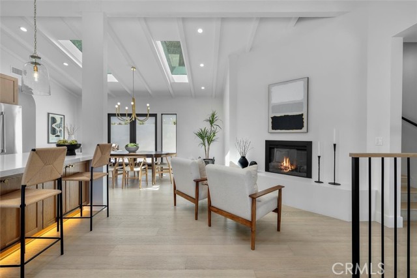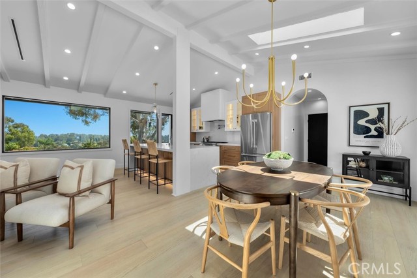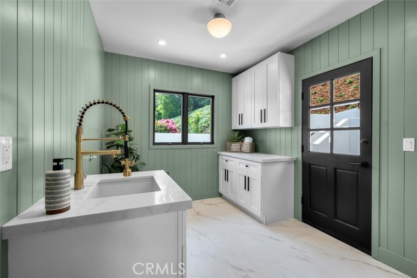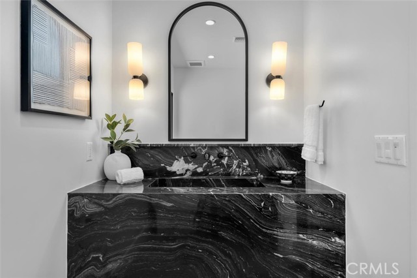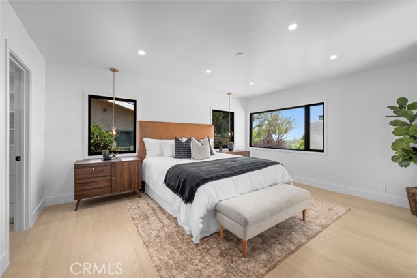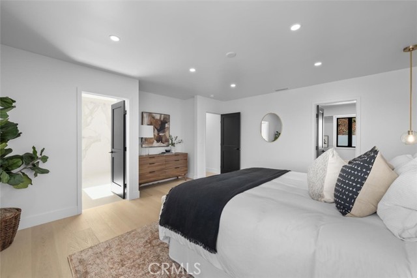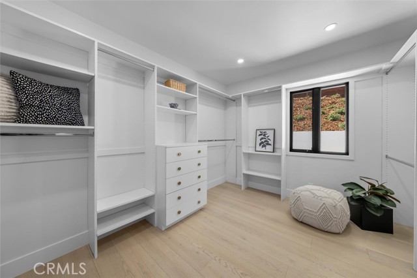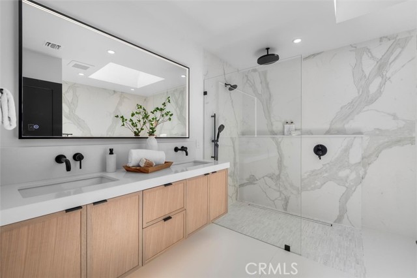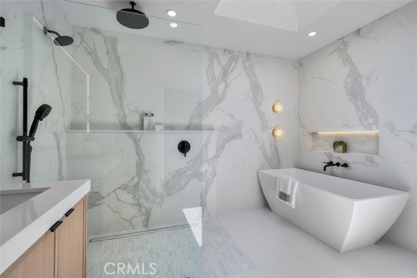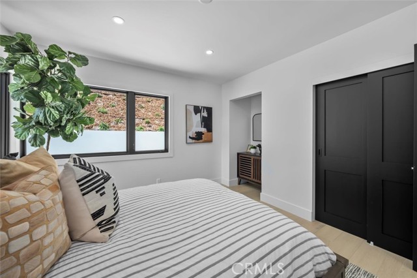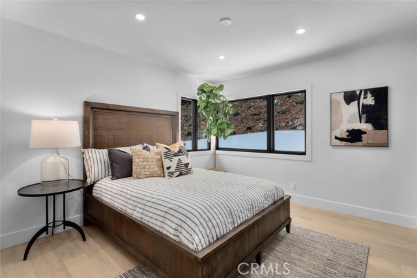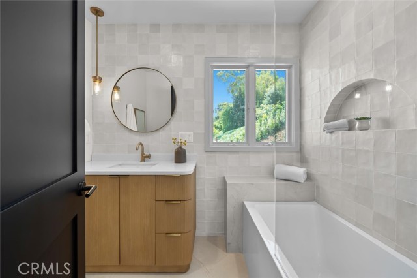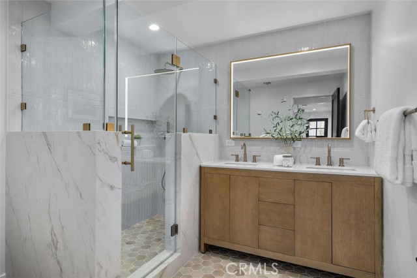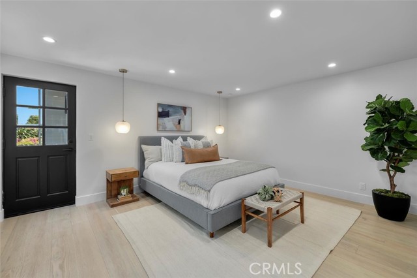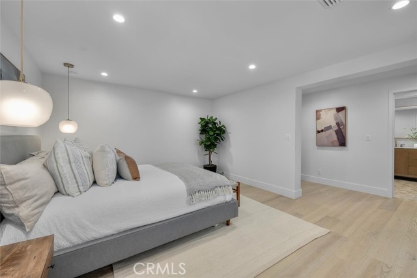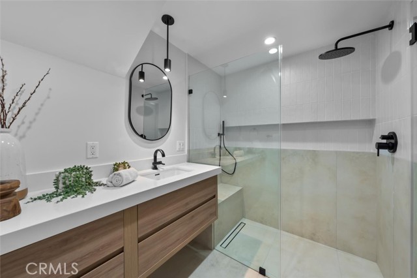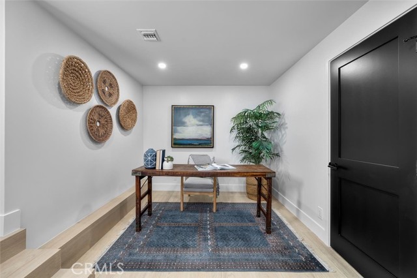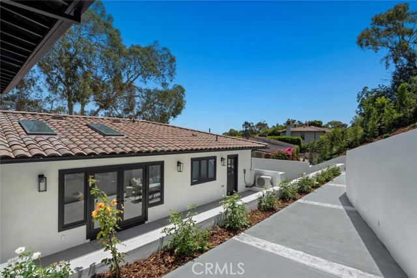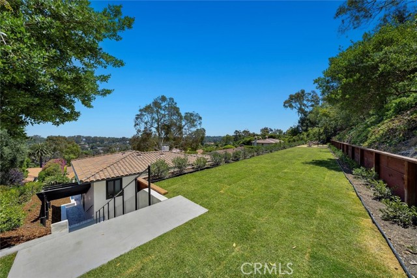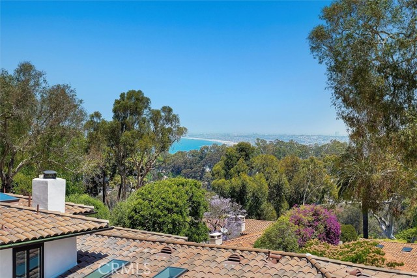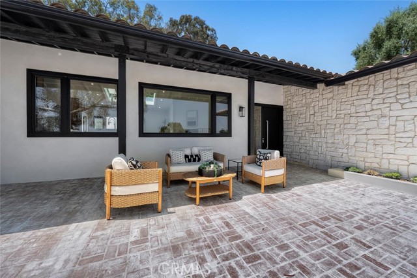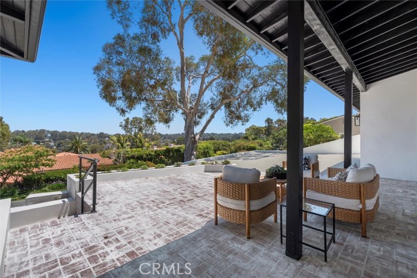2708 Via Elevado, Palos Verdes Estates, CA 90274
- MLS#: SB25148828 ( Single Family Residence )
- Street Address: 2708 Via Elevado
- Viewed: 2
- Price: $3,999,000
- Price sqft: $1,256
- Waterfront: No
- Year Built: 1952
- Bldg sqft: 3184
- Bedrooms: 5
- Total Baths: 5
- Full Baths: 4
- 1/2 Baths: 1
- Garage / Parking Spaces: 2
- Days On Market: 17
- Additional Information
- County: LOS ANGELES
- City: Palos Verdes Estates
- Zipcode: 90274
- District: Palos Verdes Peninsula Unified
- Provided by: Vista Sotheby’s International Realty
- Contact: Brittney Brittney

- DMCA Notice
-
DescriptionWelcome to this exquisitely remodeled residence nestled on one of Upper Malaga Coves most prestigious cul de sac streets, where refined design meets the quintessential Palos Verdes lifestyle. Perched gracefully above the road, the home is introduced by an expansive brick patio that showcases views of the coastline, city lights, and tranquil ocean horizonsa perfect vantage point for morning coffee or sunset gatherings. The exterior is graced with timeless PV stone details that blend beautifully with the surrounding architecture. Step inside to discover European oak floors flowing throughout the main living spaces, lending a warm yet modern ambiance. Vaulted ceilings in both the living room and kitchen enhance the sense of volume and light, creating an open, airy environment ideal for entertaining and everyday living. In the living room, a dramatic marble slab fireplace creates an elegant focal point, framed by thoughtfully curated lighting that elevates every corner. The kitchen is a showcase of custom craftsmanship, featuring white oak shaker cabinetry with glass front doors illuminated by integrated LED lighting. A custom designed curved edge hood anchors the space above quartz slab waterfall edge countertops and backsplash, while the adjacent powder bath offers a statement floating marble vanity with an integrated marble sinkeach detail meticulously envisioned and executed. Entertaining is effortless in the lower level bar area, where white oak shaker cabinetry and floating shelves with under shelf lighting create a welcoming environment for gatherings. Upstairs, the primary suite boasts beautiful coastline and city light views that greet you each morning, a generous walk in closet and a serene bathroom showcasing walls clad in large format porcelain tiles, two sinks, a stand alone soaking tub, and dramatic lightingall contributing to the spa like atmosphere. All bathrooms throughout the home are finished with decorator fixtures, and each tile selection was custom designed and curated to create a cohesive and sophisticated feel. On the lowest level is a thoughtfully designed guest suite with a private entrance and a spacious en suite bathroom, perfect for visiting family or long term guests. The upper backyard offers a peaceful grassy retreat with sweeping coastline, ocean, and city views, completing this exceptional offering. This is a rare opportunity to own a turn key, design forward property in one of Palos Verdes most coveted enclaves.
Property Location and Similar Properties
Contact Patrick Adams
Schedule A Showing
Features
Assessments
- None
Association Fee
- 0.00
Commoninterest
- None
Common Walls
- No Common Walls
Cooling
- Central Air
Country
- US
Days On Market
- 14
Fireplace Features
- Living Room
Garage Spaces
- 2.00
Heating
- Central
Laundry Features
- Individual Room
Levels
- Two
Living Area Source
- Assessor
Lockboxtype
- None
Lot Features
- Up Slope from Street
Parcel Number
- 7539029011
Pool Features
- None
Postalcodeplus4
- 1436
Property Type
- Single Family Residence
School District
- Palos Verdes Peninsula Unified
Sewer
- Public Sewer
View
- Coastline
- Neighborhood
- Ocean
Water Source
- Public
Year Built
- 1952
Year Built Source
- Assessor
Zoning
- PVR1YY
