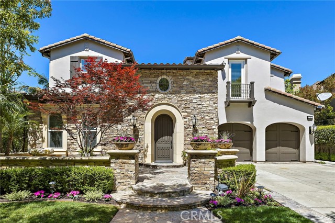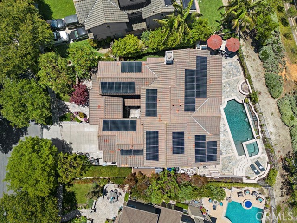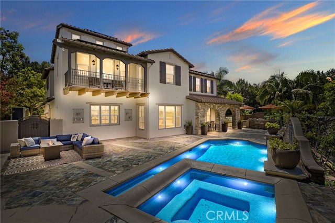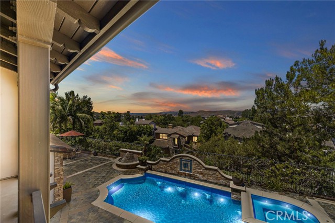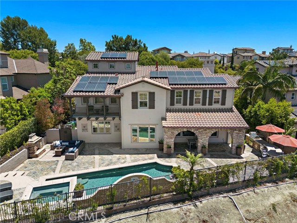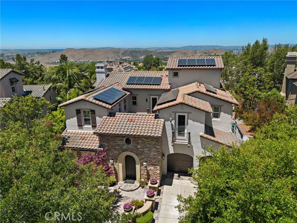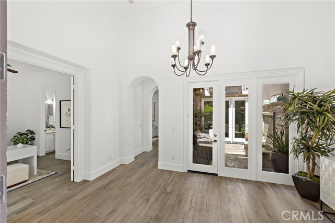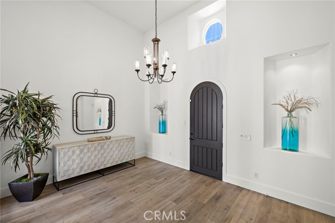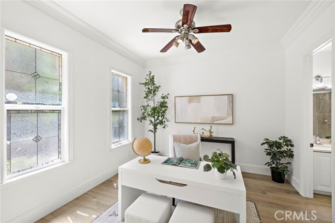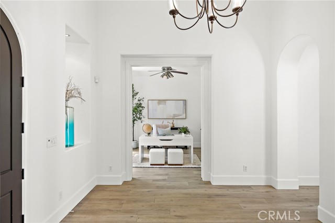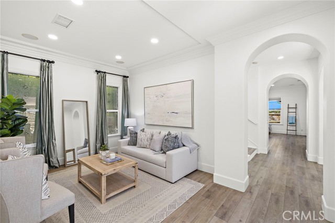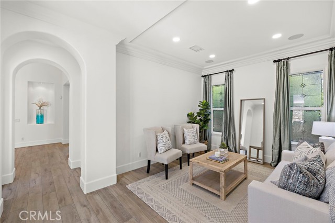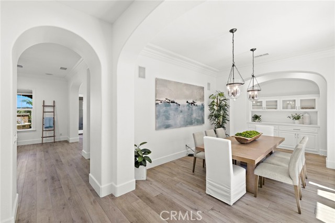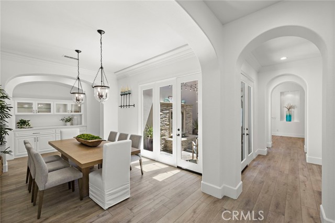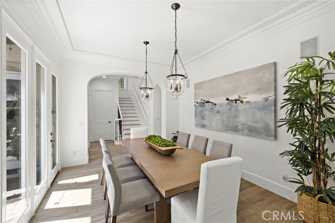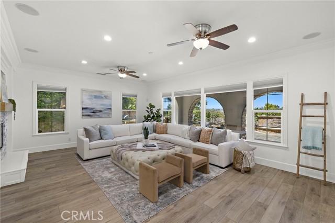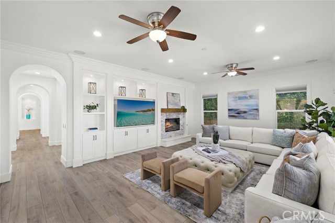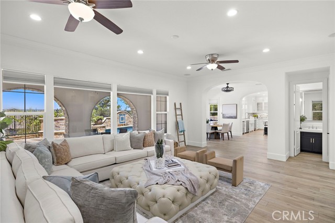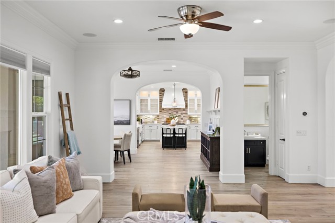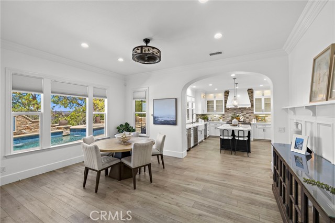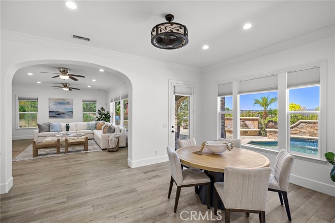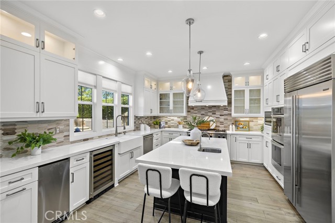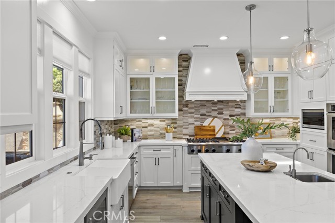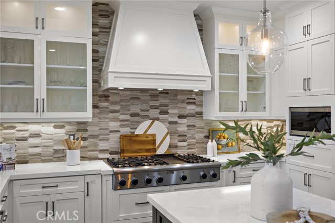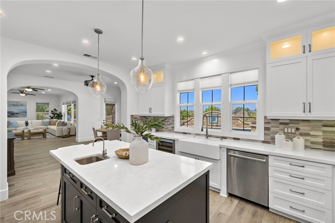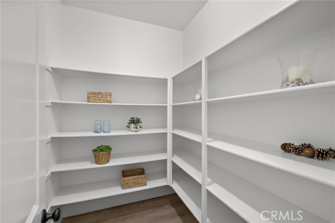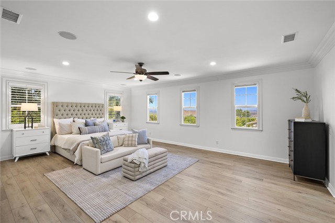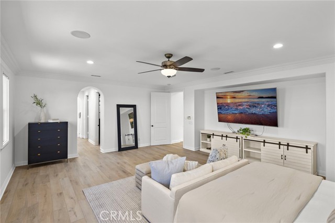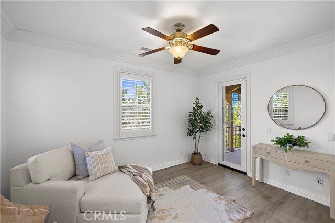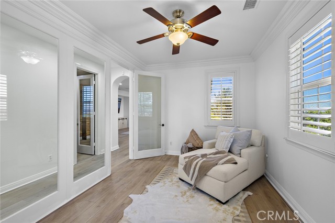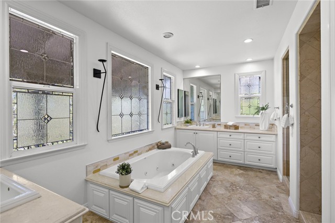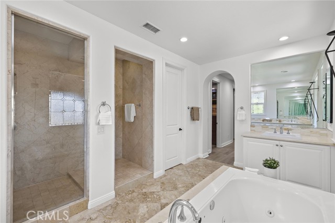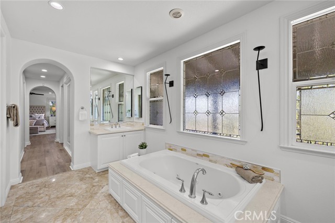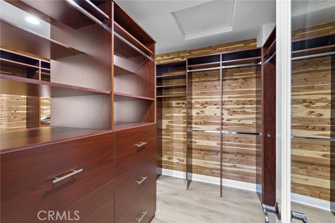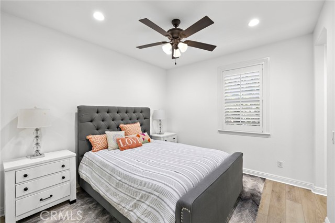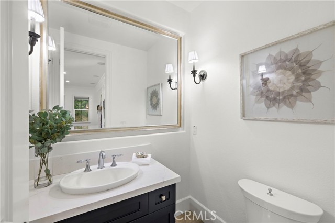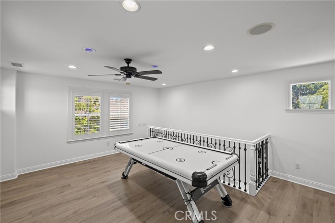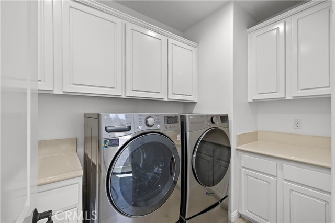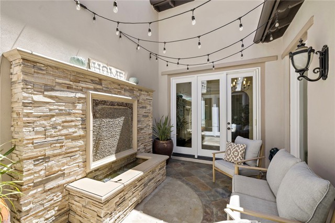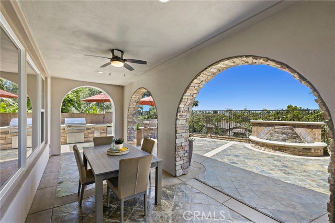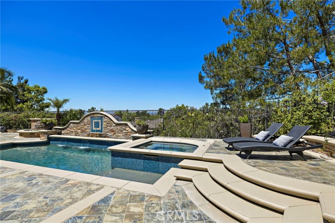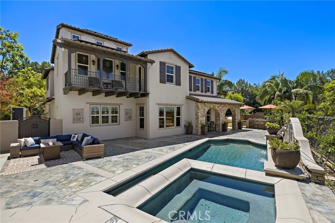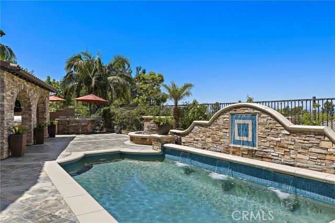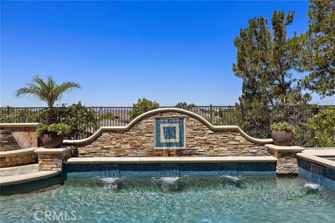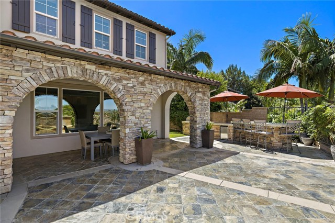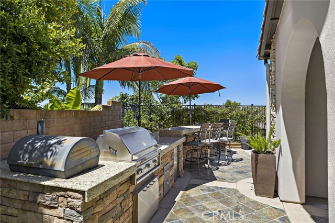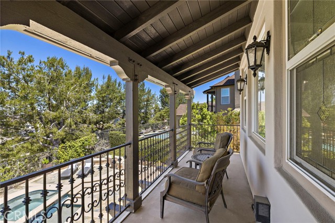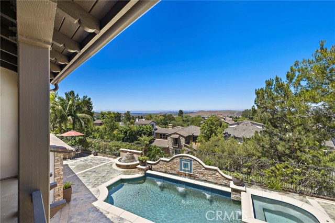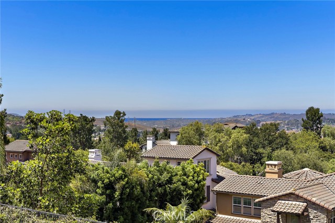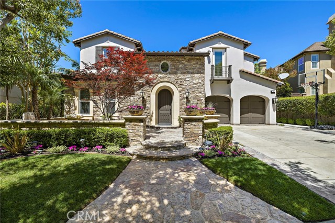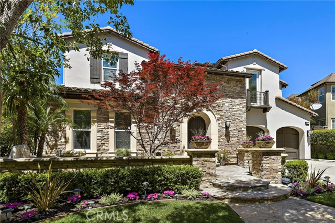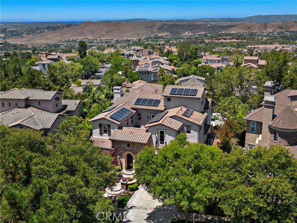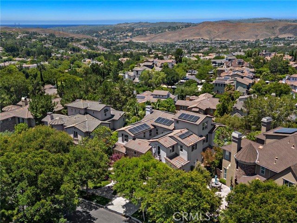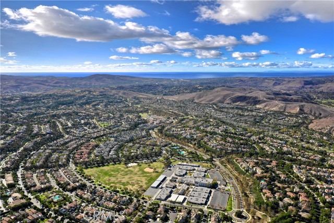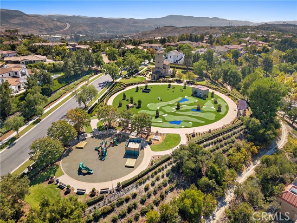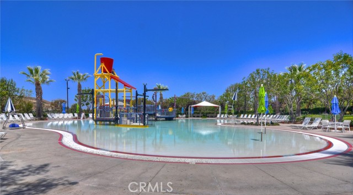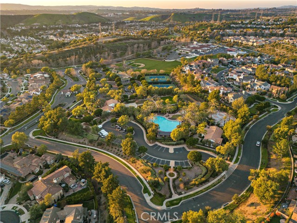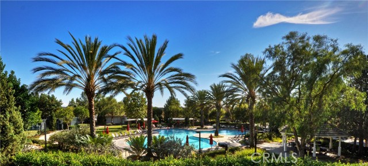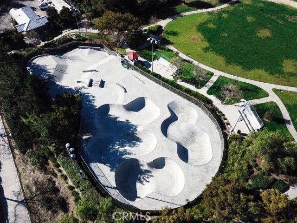19 Dennis Lane, Ladera Ranch, CA 92694
- MLS#: OC25148455 ( Single Family Residence )
- Street Address: 19 Dennis Lane
- Viewed: 1
- Price: $3,388,800
- Price sqft: $680
- Waterfront: Yes
- Wateraccess: Yes
- Year Built: 2005
- Bldg sqft: 4987
- Bedrooms: 5
- Total Baths: 6
- Full Baths: 5
- 1/2 Baths: 1
- Garage / Parking Spaces: 3
- Days On Market: 78
- Additional Information
- County: ORANGE
- City: Ladera Ranch
- Zipcode: 92694
- Subdivision: Sherborne (sher)
- District: Capistrano Unified
- Elementary School: OSOGRA
- Middle School: LADRAN
- High School: SAJUHI
- Provided by: Ladera Realty
- Contact: Tim Tim

- DMCA Notice
-
DescriptionLuxurious Entertainers Dream Home with Panoramic Sunset Views!Located on one of the most coveted single loaded cul de sac streets, this custom 5 bedroom, 5.5 bathroom estate spans nearly 5,000 square feet of thoughtfully designed living space on a 9,126 square foot lot. Enjoy the ultimate in privacy, elegance, and functionality with formal and casual living spaces that seamlessly flow indoors and out. Upon entry, you'll be welcomed by a sunlit foyer with lofty ceilings and views to a central courtyard. The heart of the home is the remodeled chefs kitchen, complete with quartz countertops, Sub Zero and Thermador appliances, wine fridge, new trash compactor, and custom cabinetry reaching to the ceiling. A spacious walk in pantry, a custom hood and several picturewindows complete this stunning space. Multiple living areas feature newer flooring throughout, custom built ins, fresh paint inside, crown molding, LED recessed lighting and stunning views. Step outside into an entertainers paradise featuring a built in barbecue island with seating, covered outdoor living space, a custom fireplace, water feature, pool and spa and an expansive side yard w/ synthetic turf all set against jaw dropping sunset and canyon views. Additional highlights include a serene interior courtyard with a custom fountain, a versatile third level loft perfect for an in home office or teen room and a three car tandem garage outfitted with custom cabinetry, storage racks, and a tankless water heater. Upstairs, find four generous en suite bedrooms and a spectacular primary suite with a private retreat, balcony, built out cedar closet and a spa inspired marble and stone bathroom. This exceptional home is further enhanced by fully OWNED SOLAR, whole house epoxy repipe, dual pane glass windows and plantation shutters. Every inch of this residence is designed for luxurious living and effortless entertaining in the premier South Orange County location of Covenant Hills.
Property Location and Similar Properties
Contact Patrick Adams
Schedule A Showing
Features
Appliances
- 6 Burner Stove
- Barbecue
- Built-In Range
- Dishwasher
- Disposal
- Trash Compactor
- Water Heater
Assessments
- Special Assessments
- CFD/Mello-Roos
Association Amenities
- Pickleball
- Pool
- Spa/Hot Tub
- Fire Pit
- Barbecue
- Outdoor Cooking Area
- Picnic Area
- Playground
- Dog Park
- Tennis Court(s)
- Sport Court
- Other Courts
- Biking Trails
- Hiking Trails
- Clubhouse
Association Fee
- 660.00
Association Fee Frequency
- Monthly
Commoninterest
- Planned Development
Common Walls
- No Common Walls
Cooling
- Central Air
Country
- US
Eating Area
- Breakfast Nook
- Family Kitchen
- Dining Room
- See Remarks
Elementary School
- OSOGRA
Elementaryschool
- Oso Grande
Fencing
- Block
- Wrought Iron
Fireplace Features
- Family Room
Flooring
- Vinyl
Foundation Details
- Slab
Garage Spaces
- 3.00
Heating
- Forced Air
High School
- SAJUHI
Highschool
- San Juan Hills
Interior Features
- Cathedral Ceiling(s)
- Ceiling Fan(s)
- Crown Molding
- Pantry
- Quartz Counters
- Recessed Lighting
Laundry Features
- Individual Room
Levels
- Two
Living Area Source
- Assessor
Lockboxtype
- See Remarks
Lot Features
- Back Yard
- Front Yard
- Lawn
- Sprinkler System
- Yard
Middle School
- LADRAN
Middleorjuniorschool
- Ladera Ranch
Parcel Number
- 74124203
Parking Features
- Direct Garage Access
- Driveway
Patio And Porch Features
- Patio
- Slab
- Stone
Pool Features
- Private
Postalcodeplus4
- 1406
Property Type
- Single Family Residence
Property Condition
- Updated/Remodeled
Road Frontage Type
- City Street
Road Surface Type
- Paved
School District
- Capistrano Unified
Sewer
- Public Sewer
Spa Features
- Private
Subdivision Name Other
- Sherborne (SHER)
View
- Canyon
- City Lights
- Coastline
- Hills
- Mountain(s)
- Neighborhood
- Panoramic
Virtual Tour Url
- https://media.bowmangroupmedia.com/videos/0197cbf9-31a1-707b-be19-011e202ec82d?v=182
Water Source
- Public
Year Built
- 2005
Year Built Source
- Assessor
