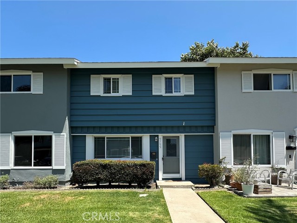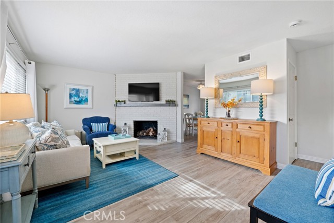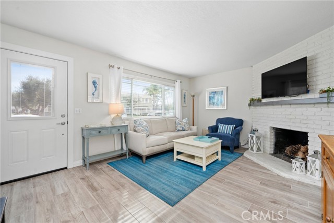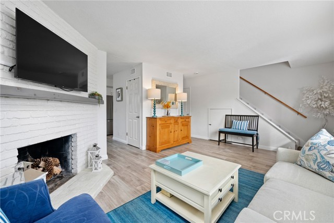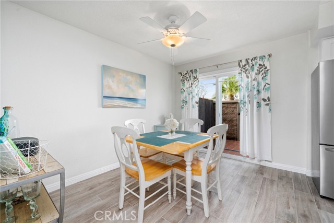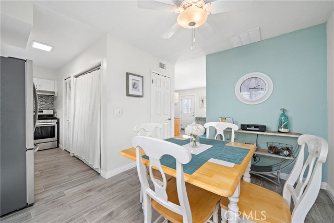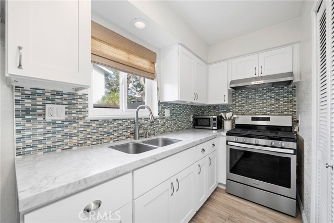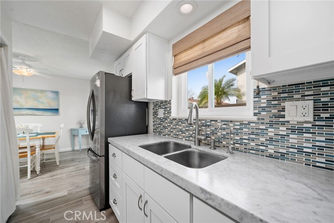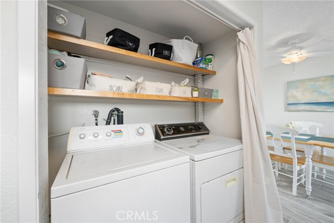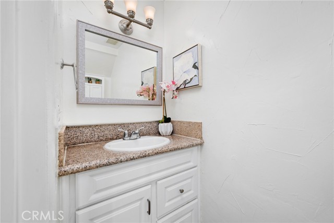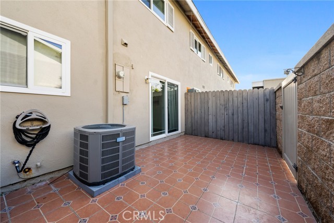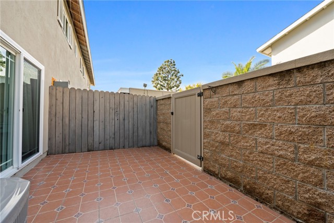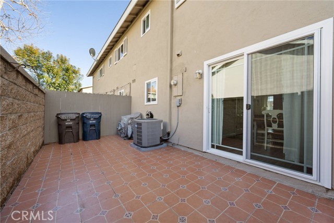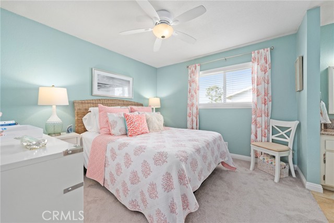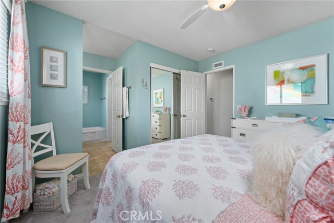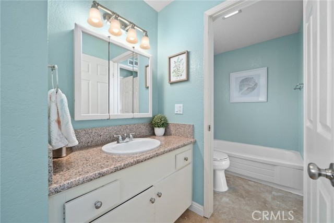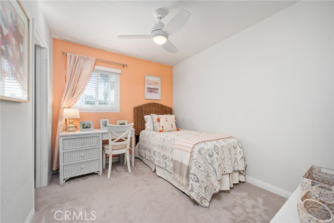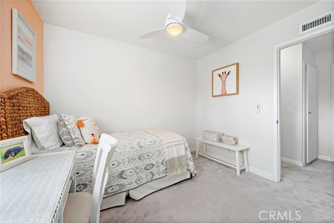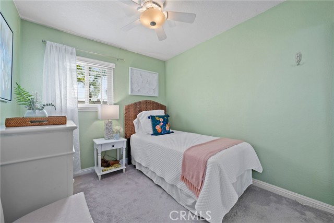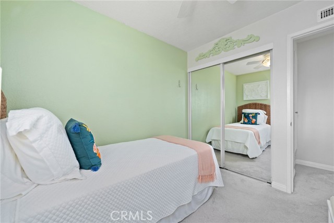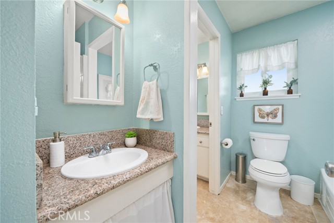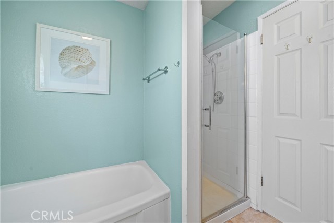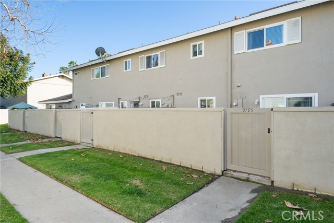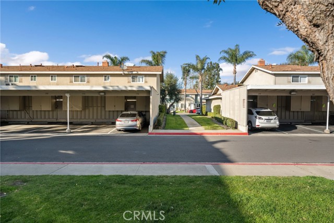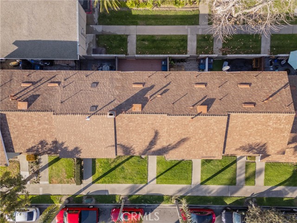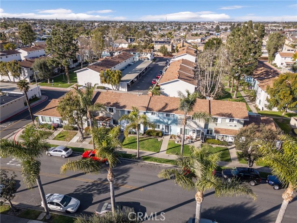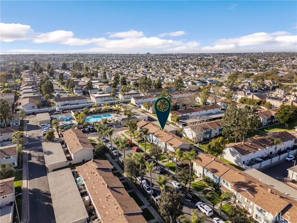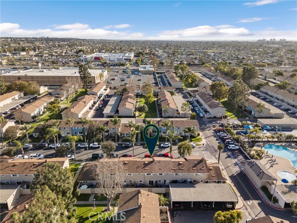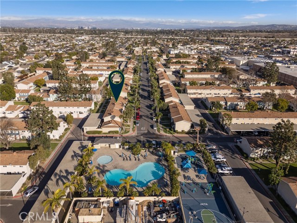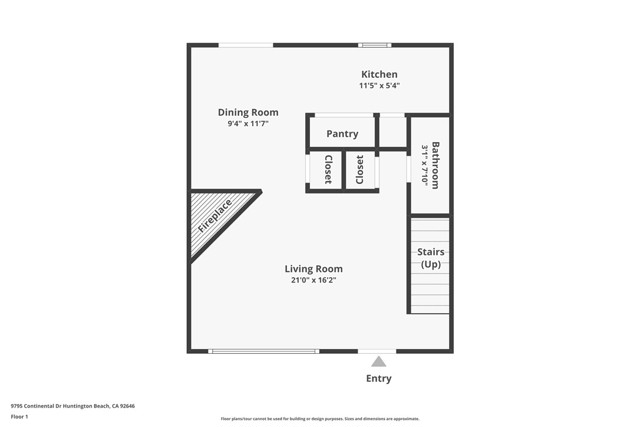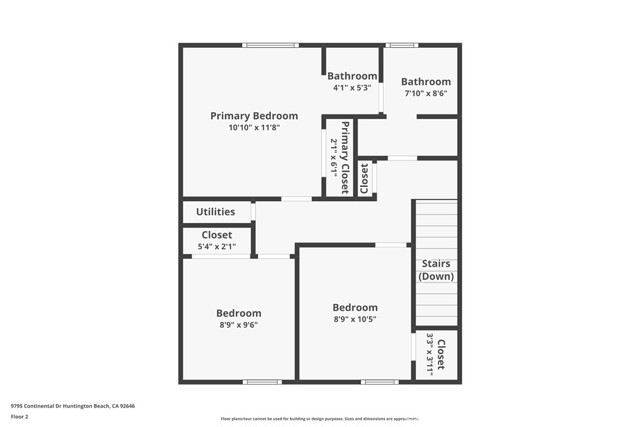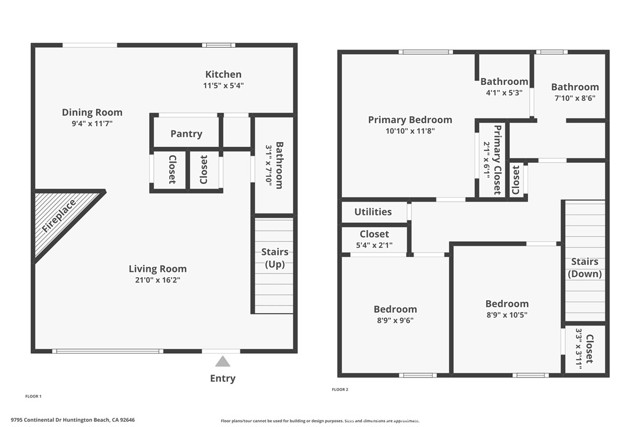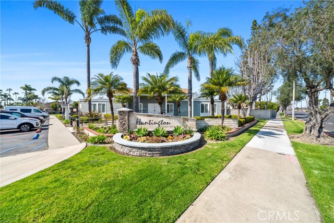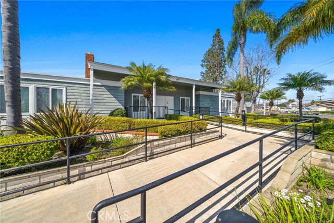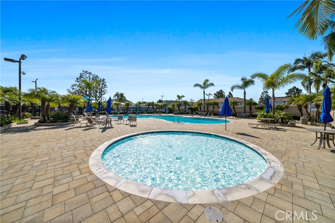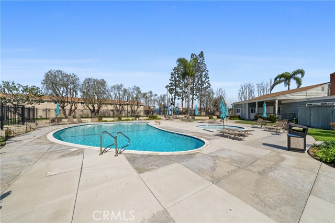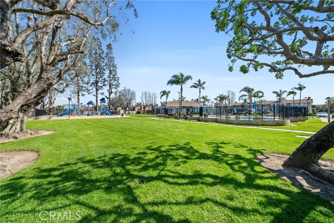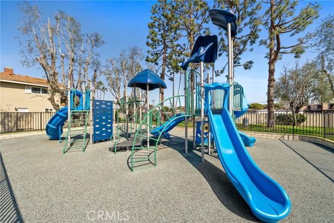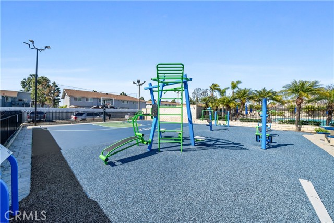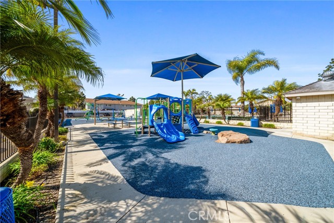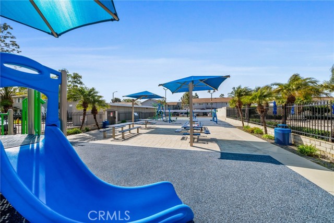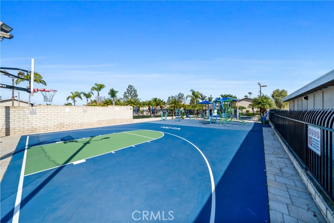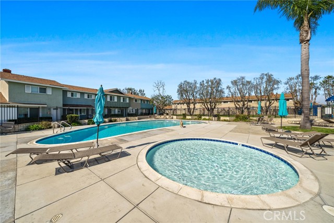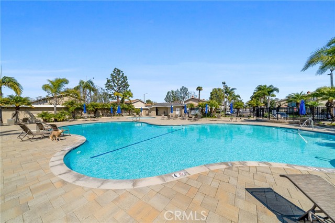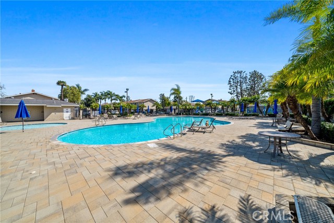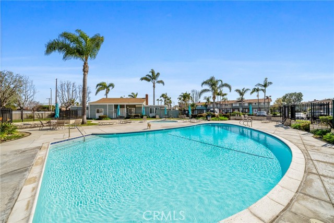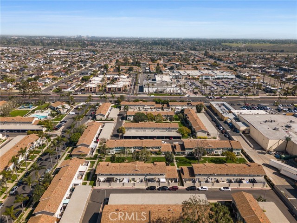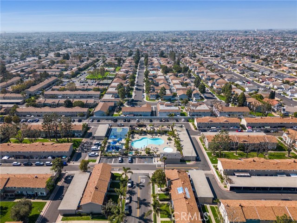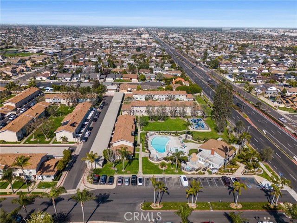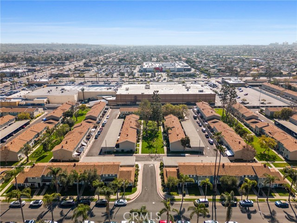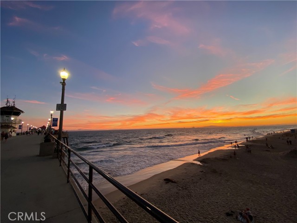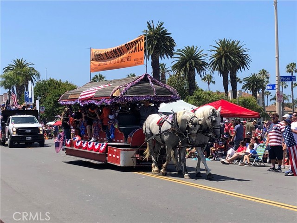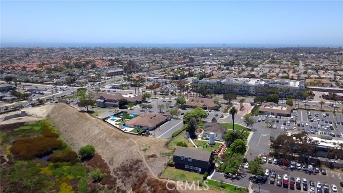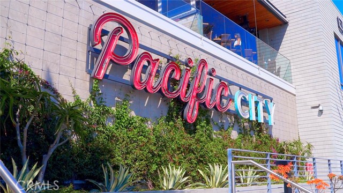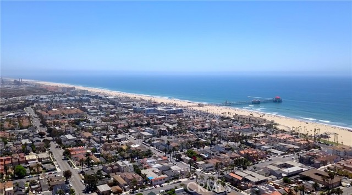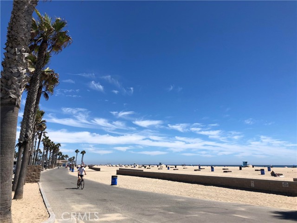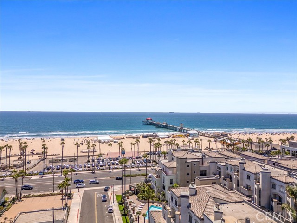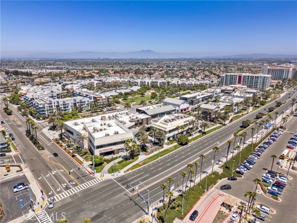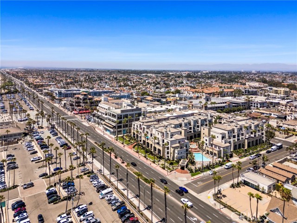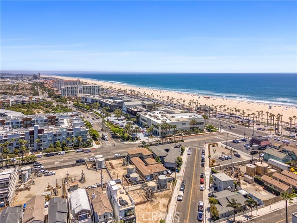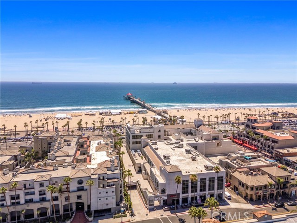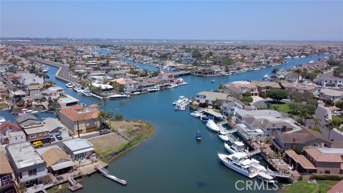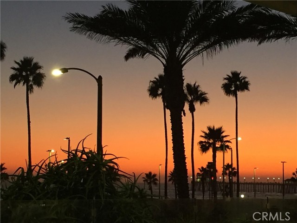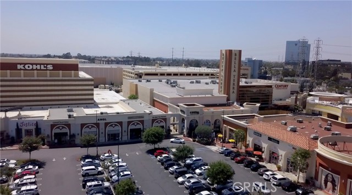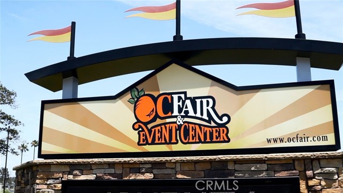9795 Continental Drive, Huntington Beach, CA 92646
- MLS#: OC24212543 ( Single Family Residence )
- Street Address: 9795 Continental Drive
- Viewed: 3
- Price: $724,888
- Price sqft: $659
- Waterfront: Yes
- Wateraccess: Yes
- Year Built: 1965
- Bldg sqft: 1100
- Bedrooms: 3
- Total Baths: 2
- Full Baths: 1
- 1/2 Baths: 1
- Garage / Parking Spaces: 1
- Days On Market: 283
- Additional Information
- County: ORANGE
- City: Huntington Beach
- Zipcode: 92646
- Subdivision: Huntington Continental (hcon)
- District: Huntington Beach Union High
- Elementary School: OTHER
- Middle School: TALBER
- High School: HUNBEA
- Provided by: First Team Real Estate
- Contact: Danny Danny

- DMCA Notice
-
DescriptionIf youre looking for a nicely remodeled, two story townhome with AC, an open floor plan, a private back patio, finished attic, and a LOW HOA, in one of the most desirable communities in South HB, with some of the BEST schools in Southern California, then this is the home for you! With 3 spacious beds & 1 baths, this home is ideal for first time home buyers, a small family or empty nesters. Entering the home, you are greeted by a bright & spacious family room w/a mix of tile floors, a cozy wood burning fireplace, a remodeled bath,2 storage closets (1 under the stairwell), a well appointed kitchen, & a dining area. The kitchen has been tastefully upgraded w/marble counter tops, mosaic style backsplash, white shaker cabinetry, a stainless steel undermount sink, faucet & cabinet pulls, stainless steel appliances, including a 5 burner gas stove, & a laundry closet w/side by side washer/dryer hookups. The dining area has sliders to a nicely sized private patio, perfect for enjoying family/friends or a morning cup of coffee! Back inside, the designer touches continue upstairs w/a nicely sized hallway bath w/a shower & a soaking tub.The owner's suite & the secondary beds have newer carpet & baseboards, ceiling fans, & good sized closets. Other Highlights include a newer 100 AMP panel (2017), newer American Standard AC system & a furnace w/new ducting, water heater (2016), dual pane windows, neutral colored paint, & scraped ceilings throughout. There is also a large attic w/lots of storage space. Only steps away, Bushard park & playground offers a great space to walk, play w/kids & pets, or just enjoy beautiful open space. Enjoy all the amenities the Huntington Continentals Community has to offer including 2 pools, 2 spas, 2 playgrounds, a basketball court, outdoor fitness, game & picnic tables, a reservable clubhouse for entertaining & plenty of beautifully landscaped green areas, perfect for walking pets & kids to play!Close to exceptional schools, including Oka elementary, a short cruise to world class beaches, & the fine dining, entertainment & shops at Main St and Pacific City!Walking distance to local stores such Whole Foods, Target, Kohls, Starbucks, Stater Brothers, Sprouts & CVS! Also nearby is South Coast Plaza, Costco, HB Central Park, Library & Senior Center, HB Sports Complex, the Equestrian Center, Meadowlark Golf Course, the OC Fair Grounds & much more! Easy access to freeways and PCH. Enjoy California coastal living at its finest all year long!
Property Location and Similar Properties
Contact Patrick Adams
Schedule A Showing
Features
Accessibility Features
- 2+ Access Exits
- Doors - Swing In
- See Remarks
Appliances
- Disposal
- Gas Oven
- Gas Range
- Gas Water Heater
- Vented Exhaust Fan
- Water Heater
Architectural Style
- See Remarks
- Traditional
Assessments
- Unknown
Association Amenities
- Pool
- Spa/Hot Tub
- Picnic Area
- Playground
- Sport Court
- Other Courts
- Clubhouse
- Maintenance Grounds
- Management
- Maintenance Front Yard
Association Fee
- 312.00
Association Fee Frequency
- Monthly
Carport Spaces
- 1.00
Commoninterest
- None
Common Walls
- 2+ Common Walls
- No One Above
- No One Below
Construction Materials
- Concrete
- Drywall Walls
- Glass
- Stucco
- Wood Siding
Cooling
- Central Air
- Electric
- High Efficiency
- See Remarks
Country
- US
Days On Market
- 10
Door Features
- Mirror Closet Door(s)
- Sliding Doors
Eating Area
- Area
- Family Kitchen
- Dining Room
- See Remarks
Electric
- 220V Other - See Remarks
- Standard
Elementary School
- OTHER
Elementaryschool
- Other
Entry Location
- Front Door
Exclusions
- Stove
Fencing
- Block
- Excellent Condition
- See Remarks
- Wood
Fireplace Features
- Living Room
- Wood Burning
- See Remarks
Flooring
- Carpet
- See Remarks
- Tile
Foundation Details
- See Remarks
- Slab
Garage Spaces
- 0.00
Heating
- Central
- Fireplace(s)
- See Remarks
- Wood
High School
- HUNBEA
Highschool
- Huntington Beach
Interior Features
- Ceiling Fan(s)
- Granite Counters
- Open Floorplan
- Pull Down Stairs to Attic
- Quartz Counters
- Recessed Lighting
- Stone Counters
- Unfurnished
Laundry Features
- Electric Dryer Hookup
- In Closet
- In Kitchen
- Inside
- See Remarks
Levels
- Two
Living Area Source
- Assessor
Lockboxtype
- See Remarks
- Supra
Lockboxversion
- Supra BT
Lot Features
- Close to Clubhouse
- Front Yard
- Greenbelt
- Level with Street
- Level
- Near Public Transit
- Park Nearby
- Sprinkler System
- Sprinklers In Front
- Sprinklers In Rear
- Sprinklers Timer
Middle School
- TALBER
Middleorjuniorschool
- Talbert
Parcel Number
- 15341218
Parking Features
- Assigned
- Built-In Storage
- Detached Carport
- Covered
- Asphalt
- Paved
- Guest
- Parking Space
- Permit Required
- See Remarks
Patio And Porch Features
- Patio
- See Remarks
- Tile
Pool Features
- Association
- Community
- Fenced
- In Ground
- See Remarks
Postalcodeplus4
- 4224
Property Type
- Single Family Residence
Property Condition
- Turnkey
- Updated/Remodeled
Road Frontage Type
- City Street
Road Surface Type
- Paved
Roof
- See Remarks
- Shingle
School District
- Huntington Beach Union High
Security Features
- Carbon Monoxide Detector(s)
- Smoke Detector(s)
Sewer
- Public Sewer
- Sewer Paid
Spa Features
- Association
- Community
- Heated
- In Ground
- See Remarks
Subdivision Name Other
- Huntington Continental (HCON)
Utilities
- Electricity Available
- Natural Gas Connected
- See Remarks
- Sewer Connected
- Water Connected
View
- Neighborhood
- See Remarks
Virtual Tour Url
- https://www.zillow.com/view-imx/5a9db21b-6c6a-40d1-9d74-a5ecb1a27981?initialViewType=pano&setAttribution=mls&utm_source=dashboard&wl=true
Water Source
- Public
- See Remarks
Window Features
- Double Pane Windows
Year Built
- 1965
Year Built Source
- Assessor
