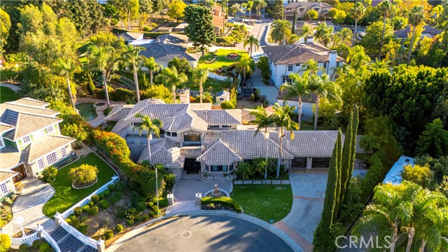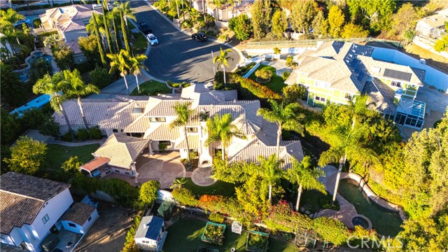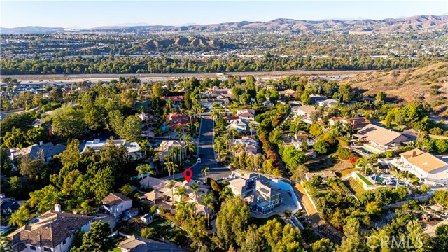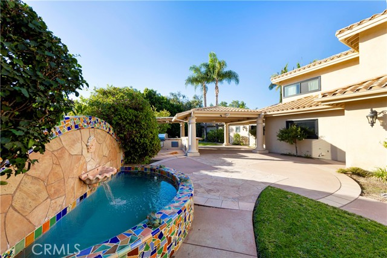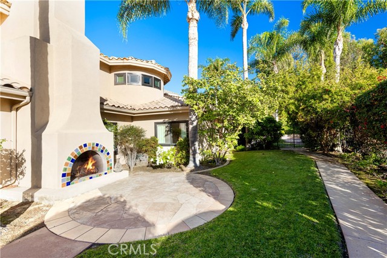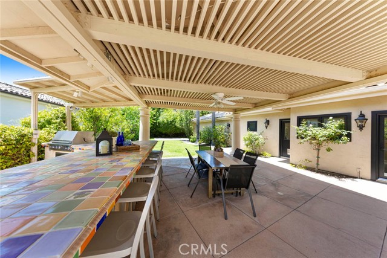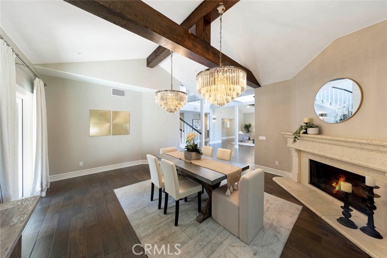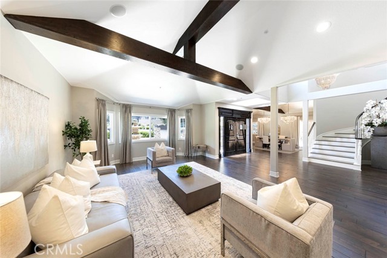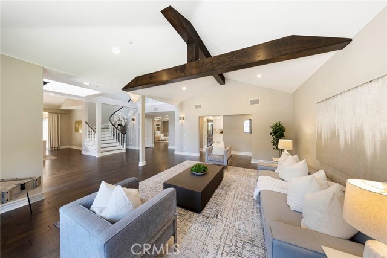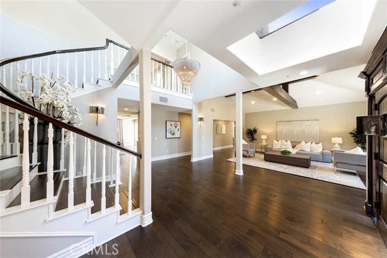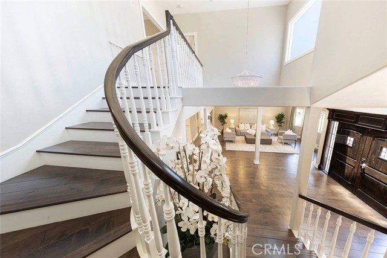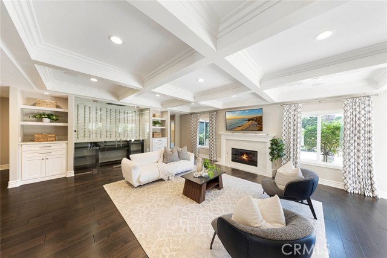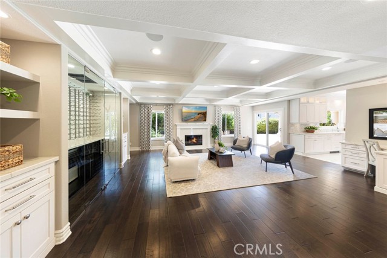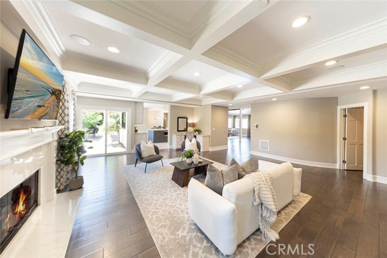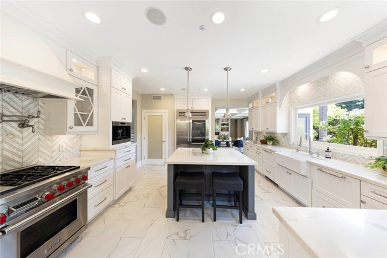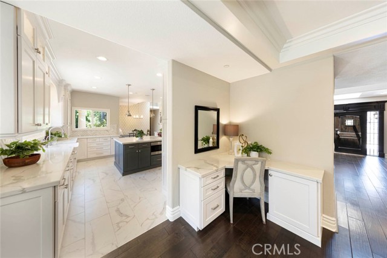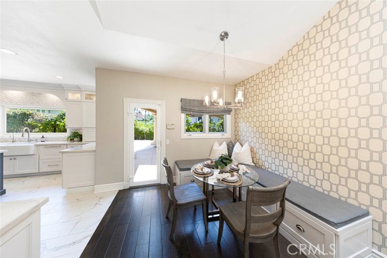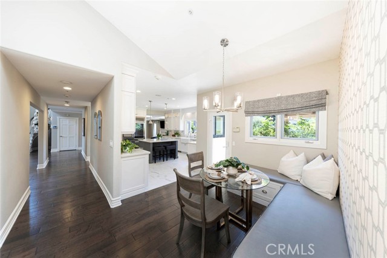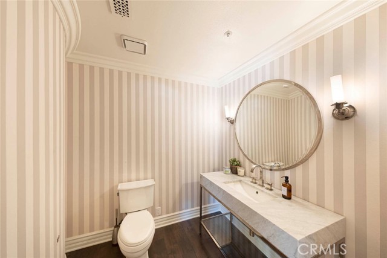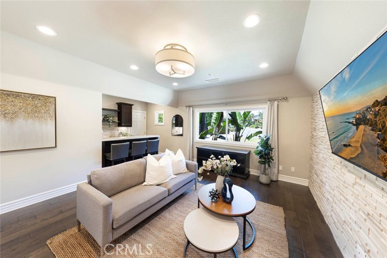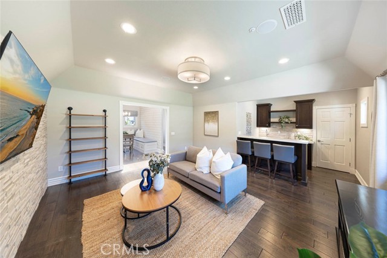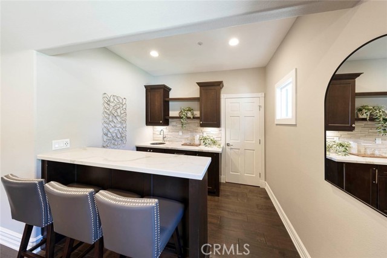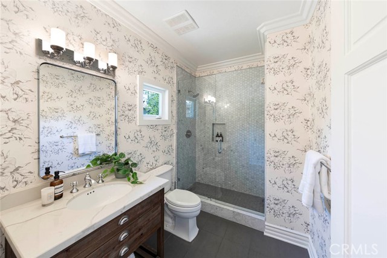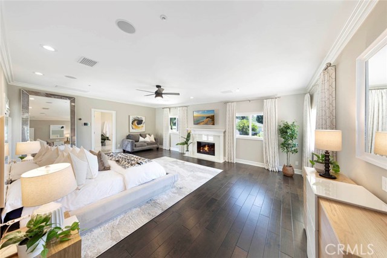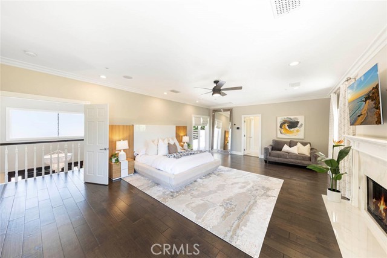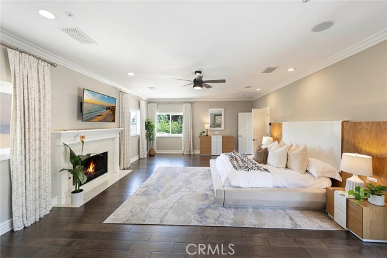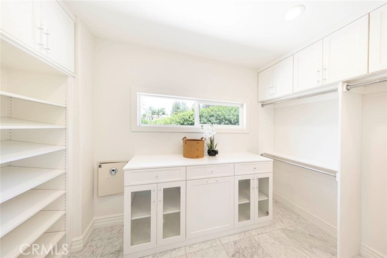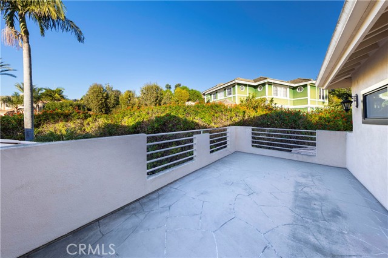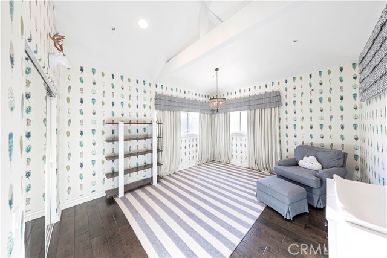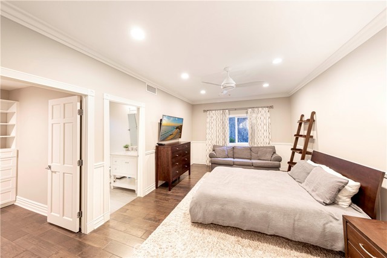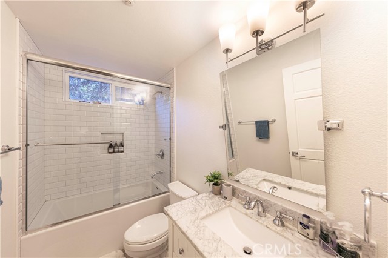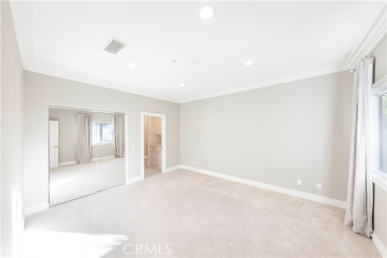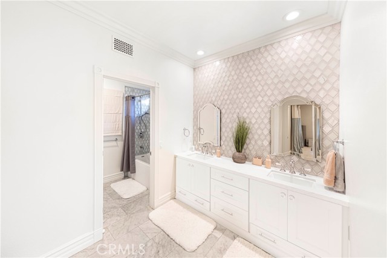185 Trish Court, Anaheim Hills, CA 92808
- MLS#: PW25140889 ( Single Family Residence )
- Street Address: 185 Trish Court
- Viewed: 8
- Price: $3,299,000
- Price sqft: $592
- Waterfront: Yes
- Wateraccess: Yes
- Year Built: 1990
- Bldg sqft: 5574
- Bedrooms: 5
- Total Baths: 5
- Full Baths: 4
- 1/2 Baths: 1
- Garage / Parking Spaces: 3
- Days On Market: 185
- Acreage: 1.01 acres
- Additional Information
- County: ORANGE
- City: Anaheim Hills
- Zipcode: 92808
- Subdivision: Almeria Estates (almr)
- District: Orange Unified
- Middle School: ELRACH
- High School: CANYON
- Provided by: First Team Real Estate
- Contact: Peggy Peggy

- DMCA Notice
-
DescriptionExquisite custom estate in the prestigious gated community of Almeria, Anaheim Hills. Welcome to your dream home in one of Anaheim Hills most exclusive enclaves. Perfectly situated at the end of a private cul de sac, this custom designed estate offers the pinnacle of refined living with approximately 5,574 sq ft of elegant interior space on a sprawling one acre flat lot. Boasting five bedrooms + Office & 4.5 baths, this home has been meticulously remodeled with the highest attention to detail, quality, & craftsmanship. Step through the grand double door entry into a light filled foyer with a skylight, leading to a formal living room & dining room, both tastefully appointed for elevated entertaining. The living room showcases soaring cathedral ceilings with custom wood beams, while the dining room is adorned with 2 chandeliers, cozy fireplace & elegant architectural details. Upstairs, the primary suite is a private retreat with a fireplace, French doors to a balcony, & an adjoining room ideal as a nursery, office, or sitting area. The spa inspired primary bath features a walk in shower & closet, soaking tub, dual vanities & luxury finishes. A whole house fan enhances energy efficiency & comfort. Main floor, three guest bedrooms include 1 en suite & 2 with a Jack and Jill bath. The family room features coffered ceilings, built ins, a fireplace, & a temperature controlled wine cellar. The chefs kitchen includes Sub Zero appliances, double ovens, six burner range, espresso machine, 2 dishwashers, a farmhouse sink, oversized island, & abundant cabinetry. A sunny breakfast nook opens to a game room or executive office with a stone accent wall, wet bar, & a second ice machine. A large laundry room & 3/4 guest bath offer easy access to the resort style backyard. Outdoors, enjoy mature fruit trees, a custom pool & spa with safety gate, a built in BBQ island with ample seating under a covered patio & multiple entertaining spaces. Additional features: 3 car garage with storage, tankless water heater, filtration system, 2 beautiful fountains, integrated audio, video, internet, speakers all available throughout the home via centralized Control4 home automation system, dual newer HVAC systems, energy efficient windows, $18K permitted electrical upgrade & newer carpet in the downstairs bedrooms. Ideally located near the 91 freeway, award winning schools, shopping, dining & scenic trailsthis home offers the perfect blend of luxury, privacy & convenience.
Property Location and Similar Properties
Contact Patrick Adams
Schedule A Showing
Features
Accessibility Features
- None
Appliances
- Dishwasher
- Double Oven
- Disposal
- Gas Cooktop
- Ice Maker
- Range Hood
- Refrigerator
- Tankless Water Heater
- Water Line to Refrigerator
- Water Purifier
Assessments
- Unknown
Association Amenities
- Hiking Trails
Association Fee
- 100.00
Association Fee Frequency
- Monthly
Commoninterest
- None
Common Walls
- No Common Walls
Cooling
- Central Air
- Whole House Fan
Country
- US
Days On Market
- 139
Door Features
- Double Door Entry
- Mirror Closet Door(s)
- Sliding Doors
Eating Area
- Breakfast Counter / Bar
- Breakfast Nook
- Dining Room
Entry Location
- Ground level
Exclusions
- Staging items
Fireplace Features
- Dining Room
- Family Room
- Primary Bedroom
- Gas
Flooring
- Carpet
- Tile
- Wood
Garage Spaces
- 3.00
Heating
- Central
High School
- CANYON2
Highschool
- Canyon
Interior Features
- Bar
- Beamed Ceilings
- Built-in Features
- Ceiling Fan(s)
- Coffered Ceiling(s)
- Crown Molding
- High Ceilings
- Home Automation System
- Open Floorplan
- Pantry
- Recessed Lighting
- Stone Counters
- Wired for Sound
Laundry Features
- Individual Room
- Inside
Levels
- Two
Living Area Source
- Appraiser
Lockboxtype
- See Remarks
Lockboxversion
- Supra
Lot Features
- 0-1 Unit/Acre
- Back Yard
- Cul-De-Sac
- Front Yard
- Landscaped
- Lawn
- Lot Over 40000 Sqft
- Sprinkler System
- Sprinklers In Front
- Sprinklers In Rear
- Sprinklers Timer
- Yard
Middle School
- ELRACH
Middleorjuniorschool
- El Rancho Charter
Parcel Number
- 35622172
Parking Features
- Direct Garage Access
- Driveway
- Garage
- Garage Faces Front
- Garage - Two Door
- Garage Door Opener
Patio And Porch Features
- Concrete
Pool Features
- Private
Property Type
- Single Family Residence
Property Condition
- Turnkey
- Updated/Remodeled
Road Surface Type
- Paved
School District
- Orange Unified
Security Features
- Fire Sprinkler System
- Gated Community
- Security System
- Wired for Alarm System
Sewer
- Public Sewer
Spa Features
- Private
Subdivision Name Other
- Almeria Estates (ALMR)
Utilities
- Electricity Available
- Natural Gas Available
- Sewer Available
- Water Available
View
- None
Virtual Tour Url
- https://www.wellcomemat.com/mls/54fbe2a55e451m856
Water Source
- Public
Window Features
- Double Pane Windows
- Drapes
- Skylight(s)
Year Built
- 1990
Year Built Source
- Assessor
