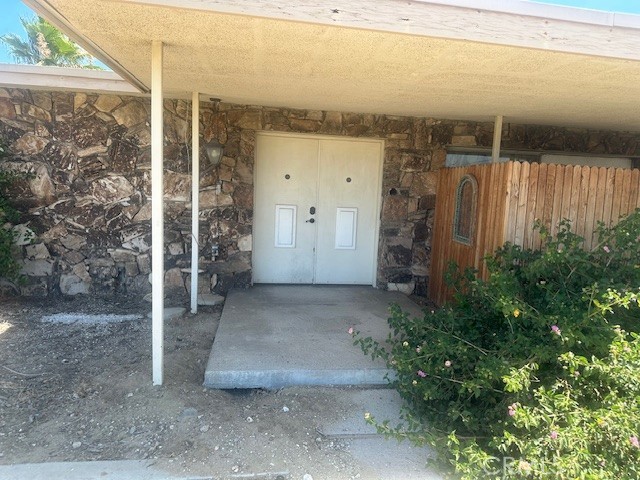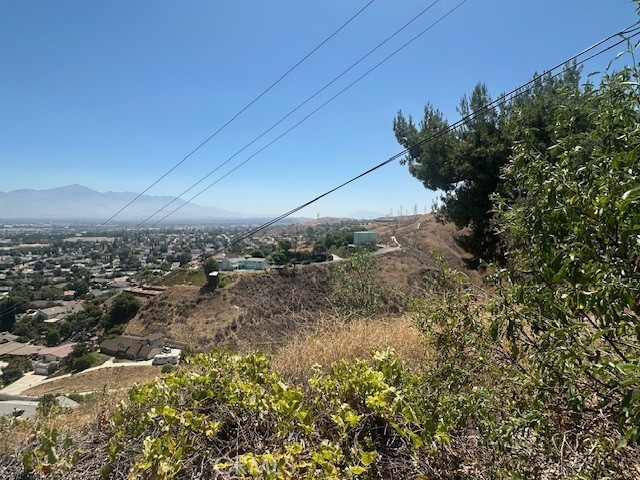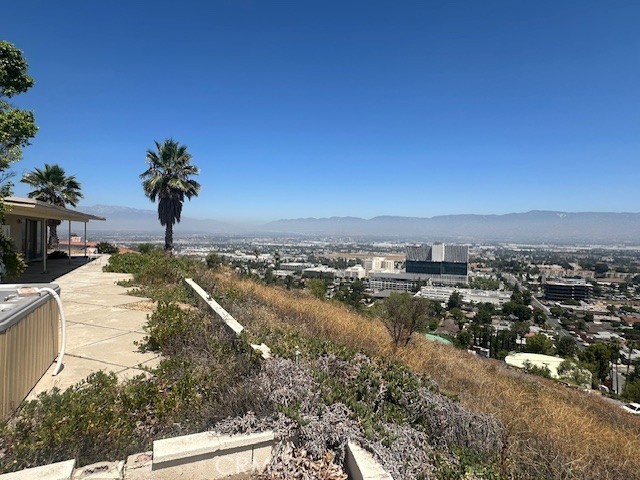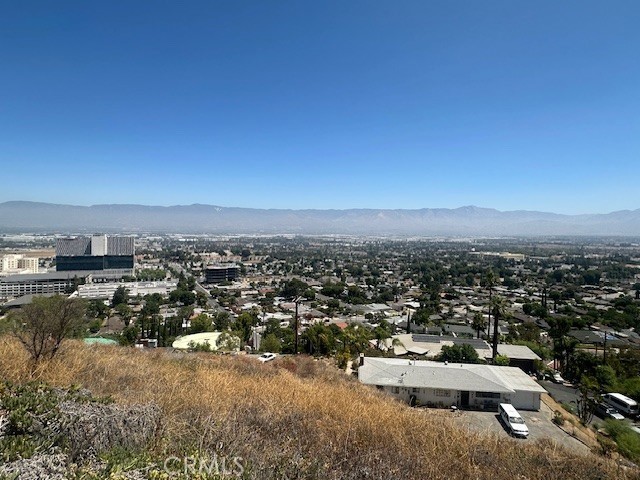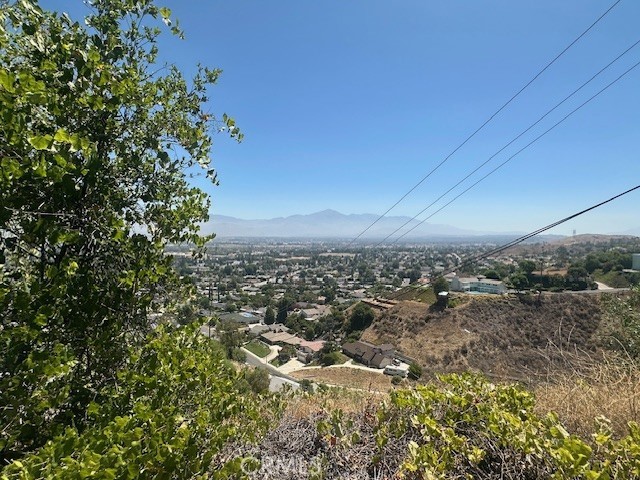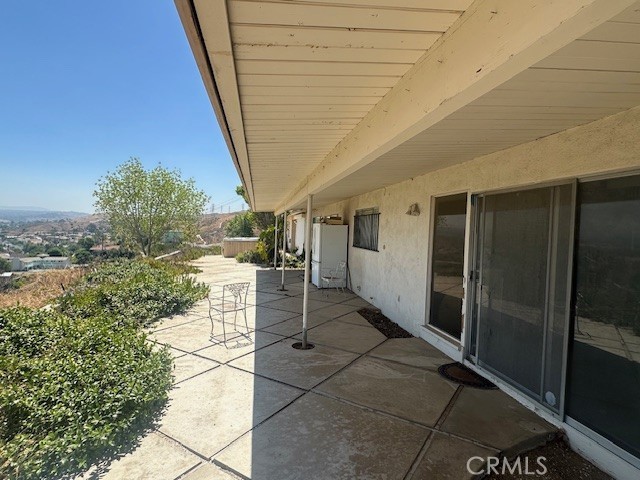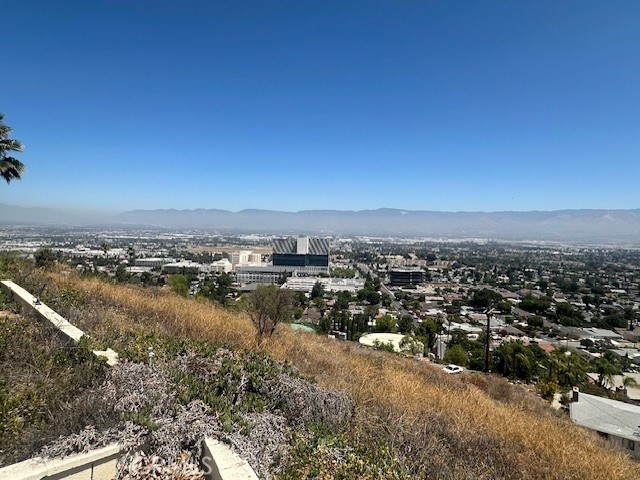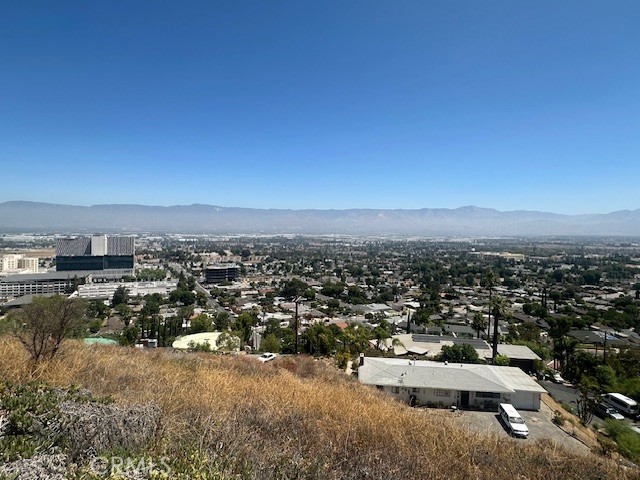11640 Anderson St., Loma Linda, CA 92354
- MLS#: IV25140149 ( Single Family Residence )
- Street Address: 11640 Anderson St.
- Viewed: 4
- Price: $1,200,000
- Price sqft: $316
- Waterfront: Yes
- Wateraccess: Yes
- Year Built: 1957
- Bldg sqft: 3800
- Bedrooms: 4
- Total Baths: 3
- Full Baths: 2
- Garage / Parking Spaces: 4
- Days On Market: 196
- Additional Information
- County: SAN BERNARDINO
- City: Loma Linda
- Zipcode: 92354
- District: Redlands Unified
- High School: REDLAN
- Provided by: REALTY SOURCE INC
- Contact: BRADLEY BRADLEY

- DMCA Notice
-
DescriptionSingle Family Residence on Approximately .9 Acres. House has 4 Bedrooms and 3 bathrooms.
Property Location and Similar Properties
Contact Patrick Adams
Schedule A Showing
Features
Accessibility Features
- 32 Inch Or More Wide Doors
- Doors - Swing In
Appliances
- Built-In Range
- Electric Oven
- Electric Cooktop
- Electric Water Heater
- ENERGY STAR Qualified Appliances
- Disposal
- Water Heater
- Water Line to Refrigerator
Architectural Style
- Custom Built
Assessments
- Unknown
Association Amenities
- Other
Association Fee
- 300.00
Association Fee Frequency
- Annually
Builder Model
- Custom
Carport Spaces
- 0.00
Commoninterest
- None
Common Walls
- 2+ Common Walls
Construction Materials
- Lap Siding
- Plaster
- Stone Veneer
Cooling
- Evaporative Cooling
Country
- US
Door Features
- Double Door Entry
- Sliding Doors
Eating Area
- Area
- Breakfast Counter / Bar
- Dining Room
- Separated
Electric
- 220 Volts For Spa
- 220 Volts in Garage
- 220 Volts in Kitchen
- 220 Volts in Laundry
- Electricity - On Property
Entry Location
- Front Door
Exclusions
- Trailers on property
Fencing
- None
Fireplace Features
- Dining Room
- Family Room
- Gas Starter
- Wood Burning
Flooring
- Carpet
- Laminate
- Vinyl
Foundation Details
- Slab
Garage Spaces
- 0.00
Green Energy Efficient
- Appliances
- Thermostat
- Water Heater
Green Sustainability
- Biodegradable Materials
- Recycled Materials
- Renewable Materials
Heating
- Forced Air
- Natural Gas
High School
- REDLAN
Highschool
- Redlands
Interior Features
- Beamed Ceilings
- Storage
- Unfurnished
- Wired for Data
Laundry Features
- Electric Dryer Hookup
- Gas & Electric Dryer Hookup
- Individual Room
- Inside
- Laundry Chute
Levels
- One
Living Area Source
- Assessor
Lockboxtype
- None
Lot Features
- 0-1 Unit/Acre
- Back Yard
- Bluff
- Sloped Down
- Front Yard
- Gentle Sloping
- Level with Street
- Sprinklers Manual
Other Structures
- Shed(s)
Parcel Number
- 0284401230000
Parking Features
- Converted Garage
- Driveway
- Asphalt
- Private
- RV Access/Parking
Patio And Porch Features
- Brick
- Concrete
- Covered
- Deck
- Patio
- Front Porch
Pool Features
- None
Property Type
- Single Family Residence
Property Condition
- Additions/Alterations
Road Frontage Type
- Access Road
- Private Road
Road Surface Type
- Paved
- Privately Maintained
Roof
- Asphalt
- Composition
Rvparkingdimensions
- 10 X 40
School District
- Redlands Unified
Security Features
- Carbon Monoxide Detector(s)
- Fire and Smoke Detection System
- Fire Rated Drywall
- Smoke Detector(s)
Sewer
- Aerobic Septic
- Cesspool
Spa Features
- Above Ground
- Fiberglass
Uncovered Spaces
- 4.00
Utilities
- Cable Available
- Cable Connected
- Electricity Available
- Electricity Connected
- Natural Gas Available
- Natural Gas Connected
- Phone Available
- Sewer Connected
- Underground Utilities
- Water Available
- Water Connected
View
- City Lights
- Hills
- Panoramic
- Valley
Window Features
- Blinds
Year Built
- 1957
Year Built Source
- Assessor
Zoning
- SFR
