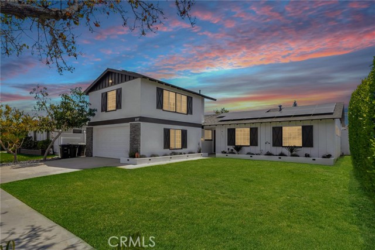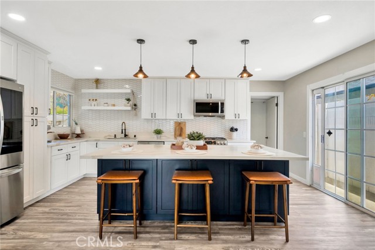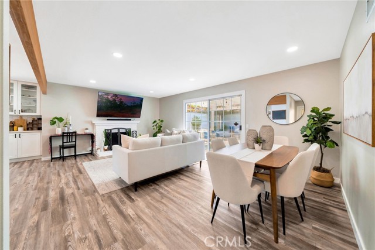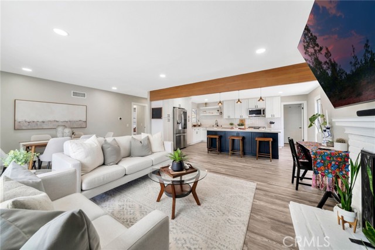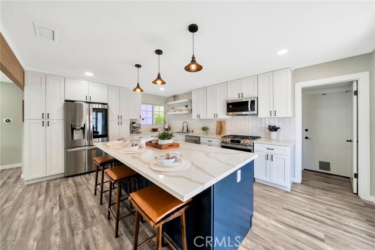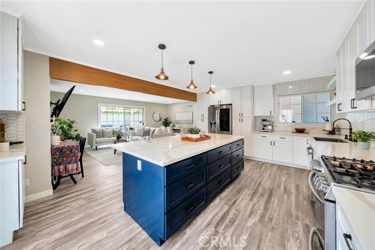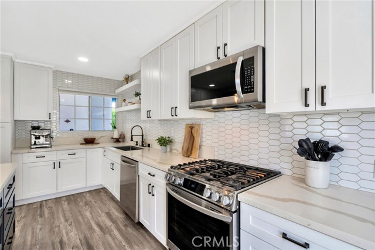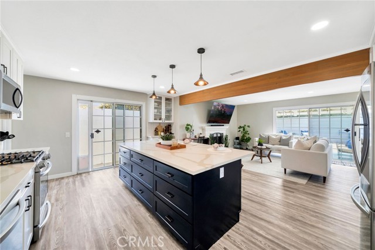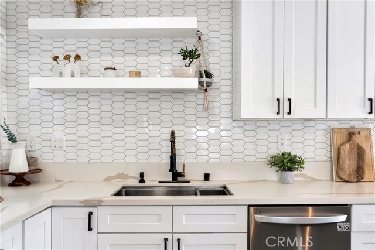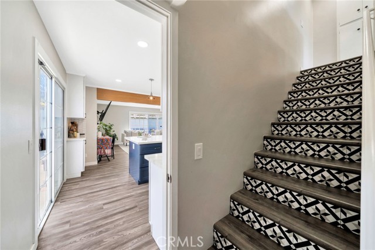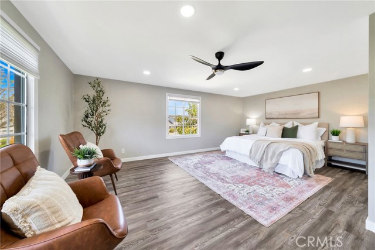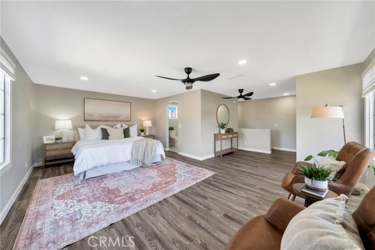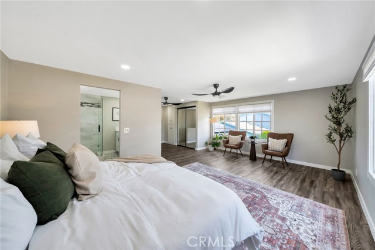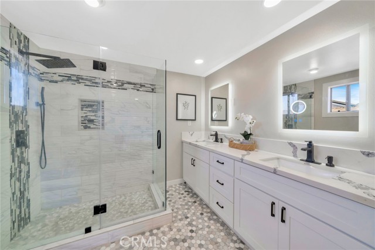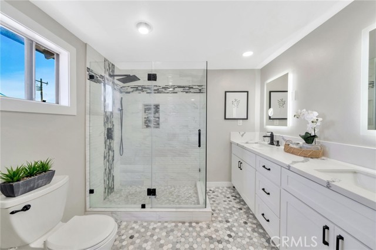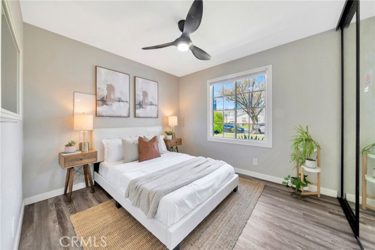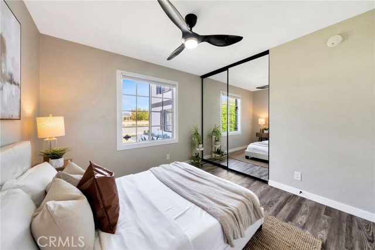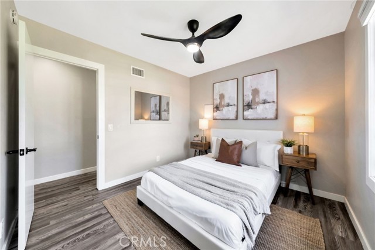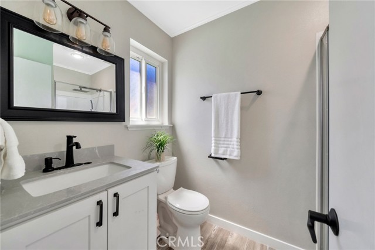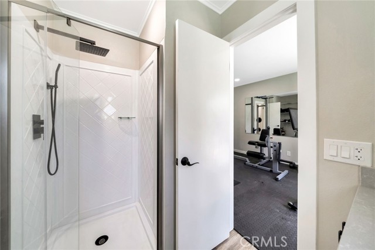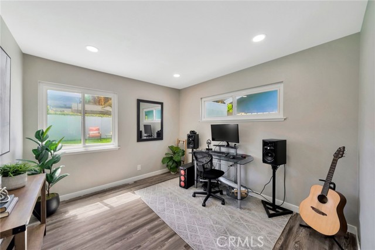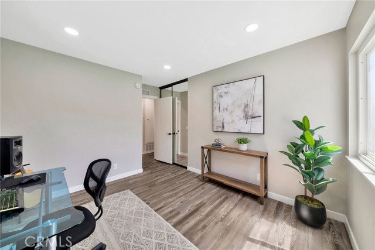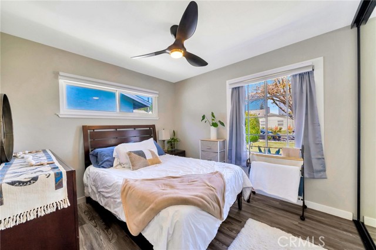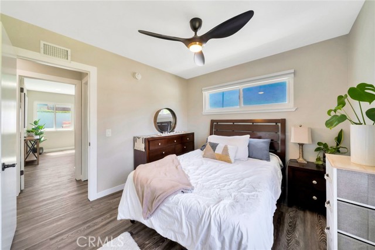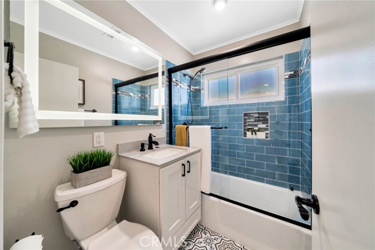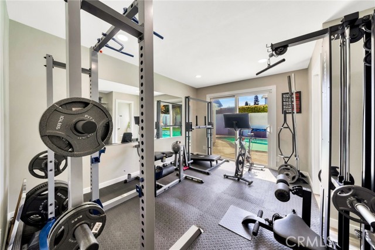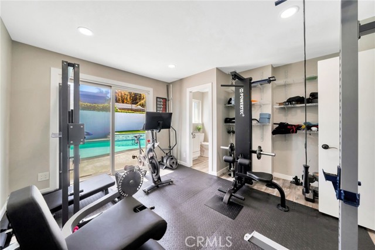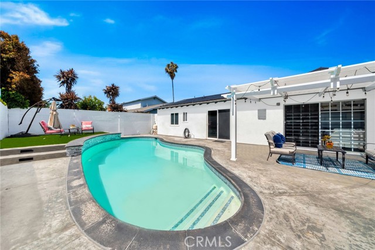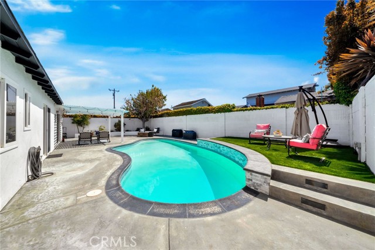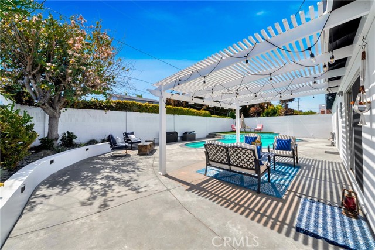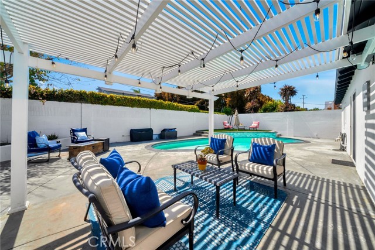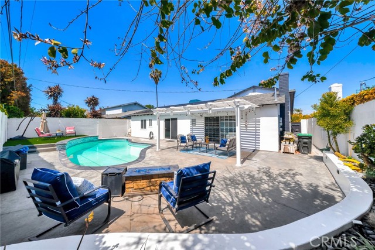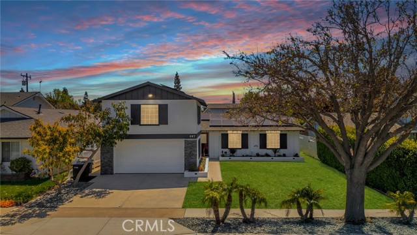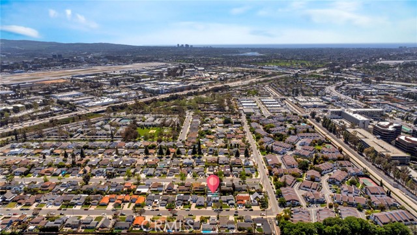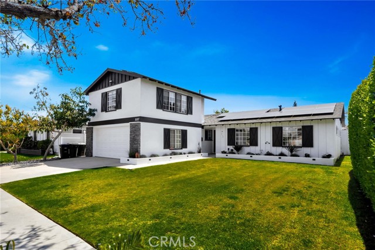587 Traverse Drive, Costa Mesa, CA 92626
- MLS#: OC25152467 ( Single Family Residence )
- Street Address: 587 Traverse Drive
- Viewed: 5
- Price: $1,549,000
- Price sqft: $820
- Waterfront: Yes
- Wateraccess: Yes
- Year Built: 1965
- Bldg sqft: 1889
- Bedrooms: 5
- Total Baths: 3
- Full Baths: 3
- Garage / Parking Spaces: 4
- Days On Market: 168
- Additional Information
- County: ORANGE
- City: Costa Mesa
- Zipcode: 92626
- Subdivision: Del Cerro (delc)
- District: Newport Mesa Unified
- Provided by: Anvil Real Estate
- Contact: Bryan Bryan

- DMCA Notice
-
DescriptionStep into this beautifully remodeled Del Cerro gem, now offered at a compelling new price! This turnkey residence perfectly blends modern luxury with laid back Southern California livingideal for buyers seeking style, comfort, and convenience. From the moment you arrive, fresh landscaping and standout curb appeal set the tone. Inside, the open concept layout seamlessly connects the family room, dining area, and chef inspired kitchen! Fully remodeled in 2021, the kitchen showcases custom cabinetry, luxurious marble counters, a striking 8' x 4' quartz island, and high end finishes. Recessed lighting and durable luxury vinyl plank flooring complete the modern, inviting design. Downstairs, four spacious bedroomsincluding the private primary suiteprovide flexibility for families, guests, or home office needs. Upstairs, a separate retreat with its own entrance offers endless possibilities: in law suite, guest quarters, studio, or media room, complete with an en suite bath featuring Italian marble flooring. The backyard is designed for entertaining and relaxation. Enjoy sunny afternoons in the completely resurfaced pool with new coping, tile, gunite, epoxy finish, solar heating, and updated equipment. Gather under the new vinyl pergola with string lighting or host weekend barbecues in the reimagined outdoor space featuring new concrete, improved drainage, raised garden beds, and multiple seating areas! The major upgrades include a new A/C and furnace system (2021), a whole house PEX repipe (2021), a new electrical panel (2023/24), and a Nest thermostat (2021). The roof was inspected and certified before solar installation in 2024, ensuring energy efficiency and lower utility costs. Fresh interior and exterior paint, stacked stone tile accents on the faade, and low voltage landscape lighting complete the homes immaculate appeal. Perfectly situated near the 405, 55, and 73 freeways, youre just minutes from South Coast Plaza, The Camp, The Lab, Segerstrom Center for the Arts, John Wayne Airport, and Orange Countys best beaches. Yet the home sits in a peaceful, well established neighborhood that feels like a private retreat! This home is truly turnkey. Just bring your furniture and start enjoying the best of Orange County coastal living!
Property Location and Similar Properties
Contact Patrick Adams
Schedule A Showing
Features
Accessibility Features
- 2+ Access Exits
Appliances
- Dishwasher
- Disposal
- Microwave
- Range Hood
Architectural Style
- Traditional
Assessments
- None
Association Fee
- 0.00
Commoninterest
- None
Common Walls
- No Common Walls
Cooling
- Central Air
Country
- US
Days On Market
- 214
Electric
- Photovoltaics Third-Party Owned
Entry Location
- Porch
Fencing
- Block
Fireplace Features
- Living Room
- Gas
Flooring
- Vinyl
Foundation Details
- Slab
Garage Spaces
- 2.00
Heating
- Central
Interior Features
- Beamed Ceilings
- Ceiling Fan(s)
- Dry Bar
- In-Law Floorplan
- Open Floorplan
- Quartz Counters
- Recessed Lighting
- Unfurnished
Laundry Features
- Inside
Levels
- Two
Living Area Source
- Estimated
Lockboxtype
- Supra
Lot Features
- 0-1 Unit/Acre
- Front Yard
- Lawn
- Sprinkler System
- Up Slope from Street
- Yard
Parcel Number
- 41802204
Parking Features
- Direct Garage Access
- Driveway
- Driveway Up Slope From Street
- Garage
- Garage Faces Front
- Garage - Single Door
- Garage Door Opener
- Street
- Uncovered
Patio And Porch Features
- Patio
- Patio Open
- Front Porch
Pool Features
- Private
- In Ground
Postalcodeplus4
- 3116
Property Type
- Single Family Residence
Property Condition
- Turnkey
- Updated/Remodeled
Roof
- Shingle
School District
- Newport Mesa Unified
Security Features
- Carbon Monoxide Detector(s)
- Smoke Detector(s)
Sewer
- Public Sewer
Spa Features
- None
Subdivision Name Other
- Del Cerro (DELC)
Uncovered Spaces
- 2.00
Utilities
- Electricity Connected
- Natural Gas Connected
- Sewer Connected
- Water Connected
View
- Neighborhood
Water Source
- Public
Window Features
- Custom Covering
- Double Pane Windows
Year Built
- 1965
Year Built Source
- Assessor
