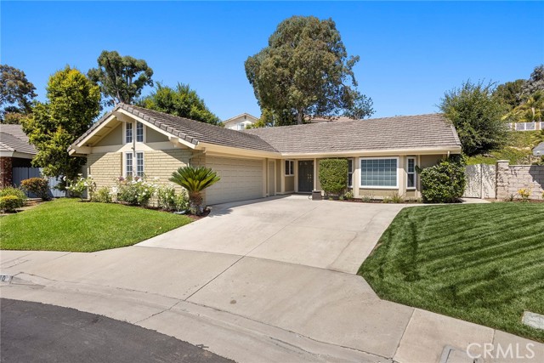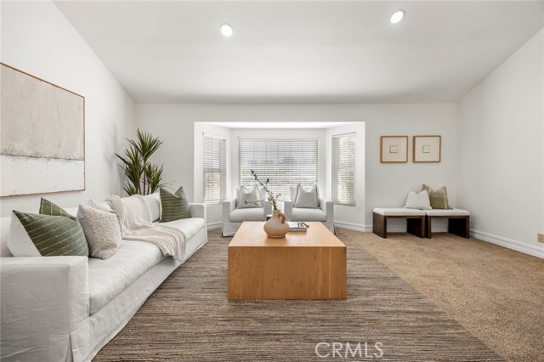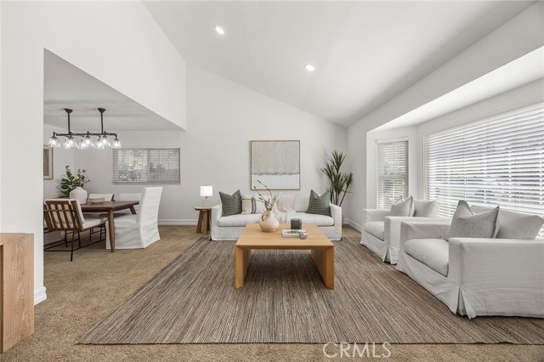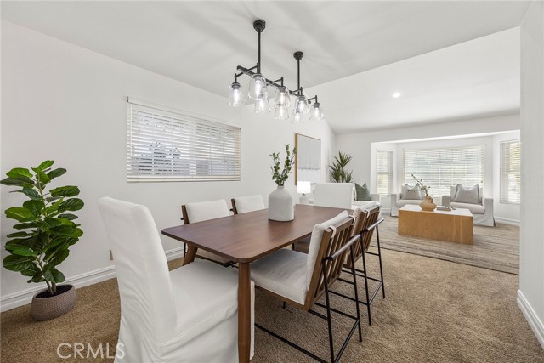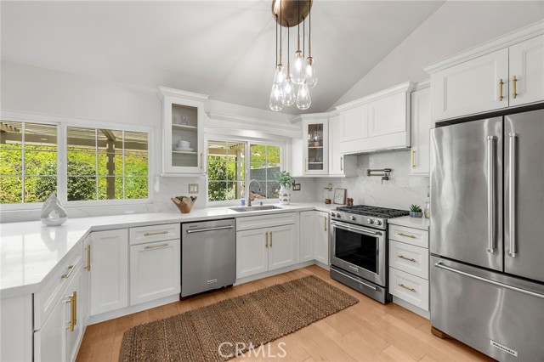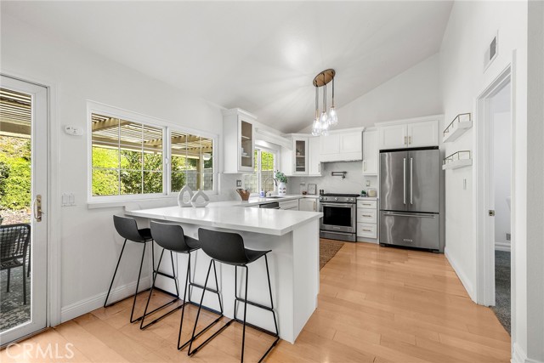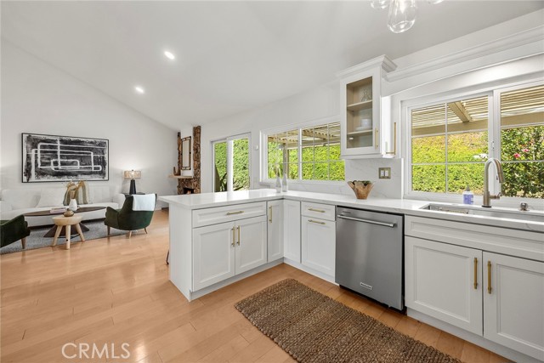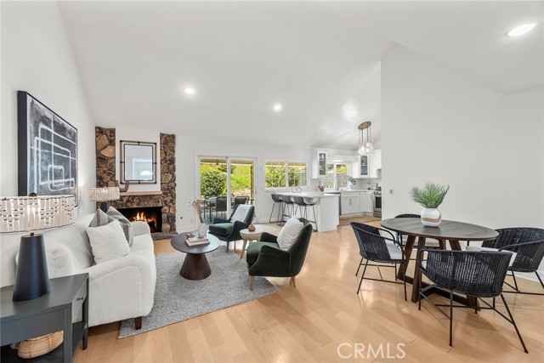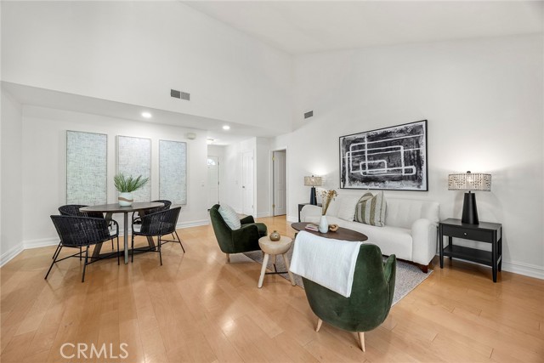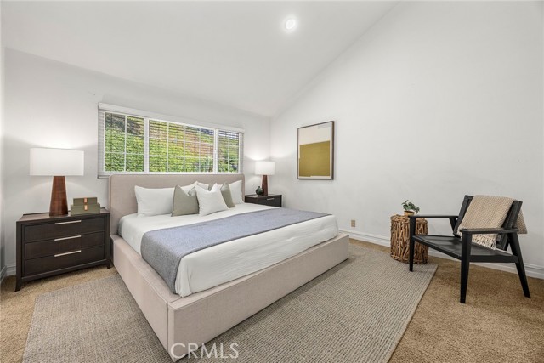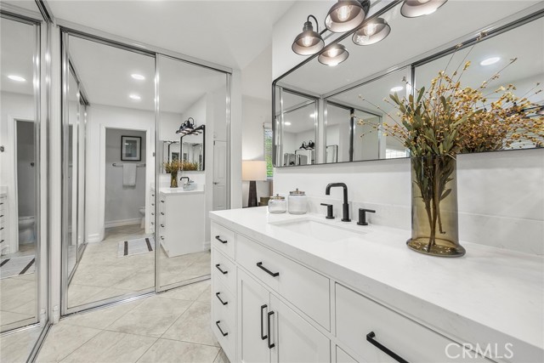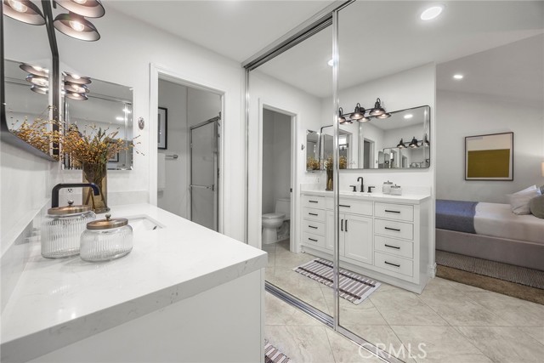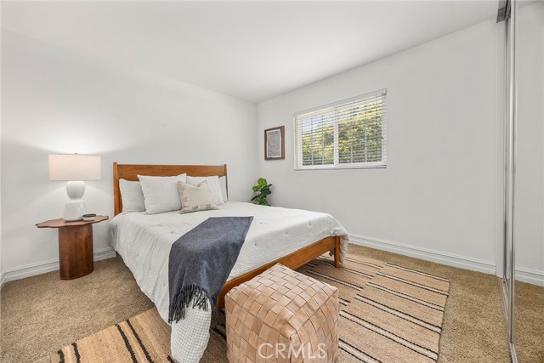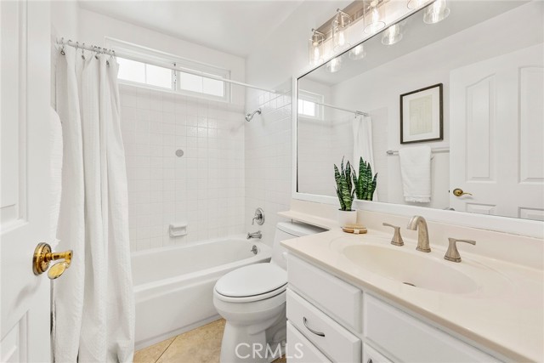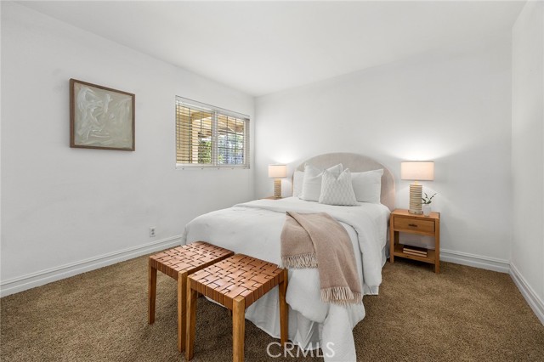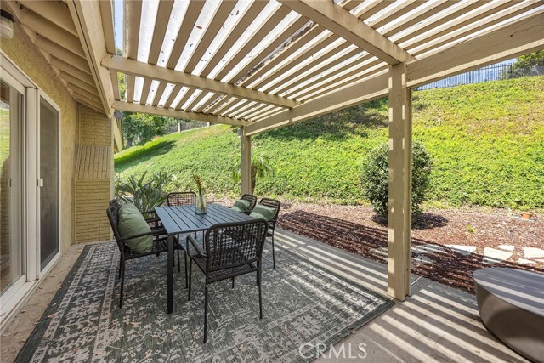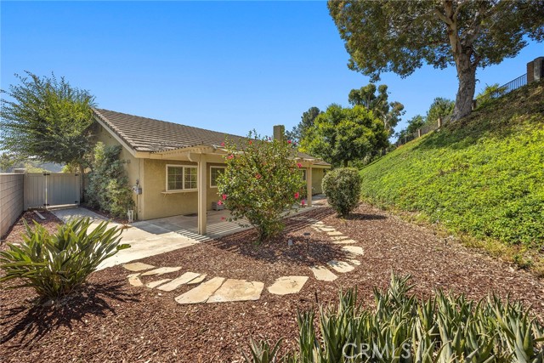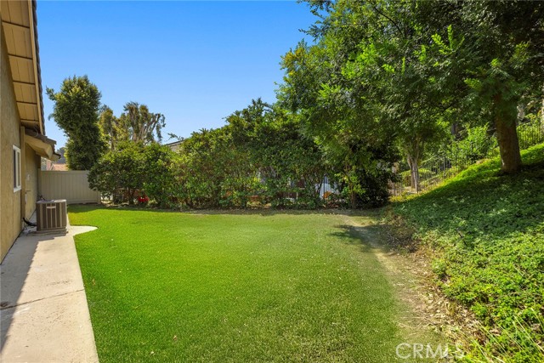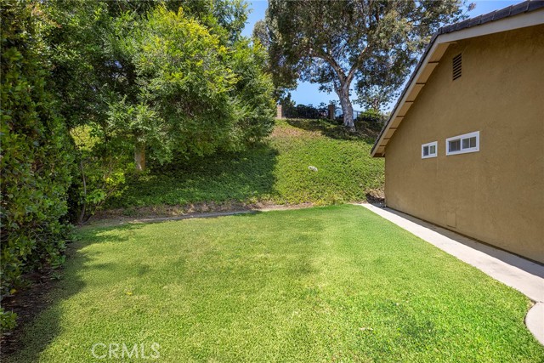5600 Calle Canada, Anaheim Hills, CA 92807
- MLS#: PW25151409 ( Single Family Residence )
- Street Address: 5600 Calle Canada
- Viewed: 1
- Price: $1,289,000
- Price sqft: $750
- Waterfront: Yes
- Wateraccess: Yes
- Year Built: 1976
- Bldg sqft: 1718
- Bedrooms: 3
- Total Baths: 2
- Full Baths: 2
- Garage / Parking Spaces: 2
- Days On Market: 10
- Additional Information
- County: ORANGE
- City: Anaheim Hills
- Zipcode: 92807
- Subdivision: Country (ctry)
- District: Orange Unified
- Elementary School: IMPERI
- Middle School: ELRACH
- High School: CANYON
- Provided by: BHHS CA Properties
- Contact: Carole Carole

- DMCA Notice
-
DescriptionTucked at the end of a quiet cul de sac, this beautifully updated SINGLE STORY home blends everyday comfort with stylish functionality. A welcoming double door entry opens onto gleaming hardwood floors, setting the tone for the inviting interior that awaits. The home has been freshly painted and features eye catching designer light fixtures throughout, enhancing every room with warmth and sophistication. The formal living and dining rooms offer an inviting space to entertain, highlighted by a large bay window that floods the area with natural light. The brand new kitchen is a chefs dream with crisp white shaker cabinetry finished with classy gold tone hardware, glass fronted cabinets, sleek quartz countertops, professional grade range with pot filler, and an abundance of workspace. A convenient casual dining counter and cozy breakfast nook will surely be appreciated. Adjacent to the kitchen, the family room centers around a striking stone fireplace and offers seamless access to the backyardperfect for effortless indoor outdoor living and entertaining. The spacious primary suite features an updated en suite quartz bath with dual vanities and mirrored wardrobe closets. Two additional bedrooms are finished with plush carpeting and mirrored wardrobe doors, and are serviced by a stylish full hall bath. Step outside to a sun filtered private patio ideal for relaxing or entertaining. Manicured grassy lawns and lush greenery surround the property providing a tranquil outdoor escape. Conveniently close to schools, shopping, restaurants and an easy commuter location as well. Dont miss this turnkey gemwhere modern updates meet timeless comfort in a serene, cul de sac setting.
Property Location and Similar Properties
Contact Patrick Adams
Schedule A Showing
Features
Appliances
- Dishwasher
- Disposal
- Gas Range
- Range Hood
- Water Heater
Architectural Style
- Traditional
Assessments
- Unknown
Association Amenities
- Management
Association Fee
- 200.00
Association Fee Frequency
- Monthly
Commoninterest
- Planned Development
Common Walls
- No Common Walls
Cooling
- Central Air
Country
- US
Door Features
- Double Door Entry
- Mirror Closet Door(s)
- Panel Doors
- Sliding Doors
Eating Area
- Breakfast Counter / Bar
- Breakfast Nook
- Dining Room
Elementary School
- IMPERI
Elementaryschool
- Imperial
Fencing
- Block
- Vinyl
- Wrought Iron
Fireplace Features
- Family Room
Flooring
- Carpet
- Tile
- Wood
Garage Spaces
- 2.00
Heating
- Central
- Forced Air
High School
- CANYON2
Highschool
- Canyon
Interior Features
- Cathedral Ceiling(s)
- High Ceilings
- Open Floorplan
- Quartz Counters
- Recessed Lighting
Laundry Features
- In Garage
Levels
- One
Living Area Source
- Public Records
Lockboxtype
- Supra
Lockboxversion
- Supra BT LE
Lot Features
- Back Yard
- Cul-De-Sac
- Front Yard
- Landscaped
- Lawn
- Level with Street
- Lot 6500-9999
- Irregular Lot
Middle School
- ELRACH
Middleorjuniorschool
- El Rancho Charter
Parcel Number
- 36320112
Parking Features
- Driveway
- Concrete
- Driveway Level
- Garage
- Garage Faces Side
- Garage - Single Door
- Garage Door Opener
Patio And Porch Features
- Concrete
- Covered
- Patio Open
- Slab
Pool Features
- None
Postalcodeplus4
- 3720
Property Type
- Single Family Residence
Property Condition
- Updated/Remodeled
Roof
- Tile
School District
- Orange Unified
Sewer
- Public Sewer
Spa Features
- None
View
- None
Water Source
- Public
Window Features
- Bay Window(s)
- Blinds
- Double Pane Windows
Year Built
- 1976
Year Built Source
- Public Records
