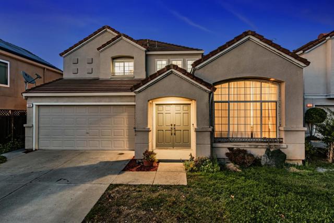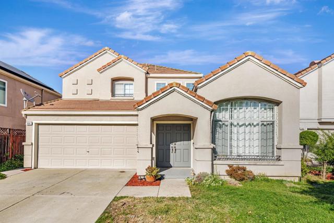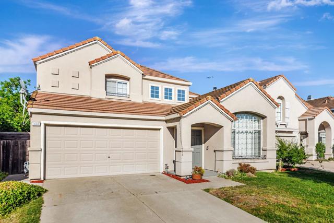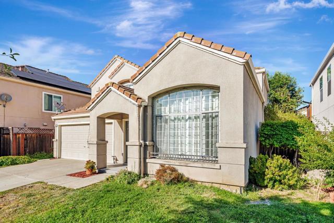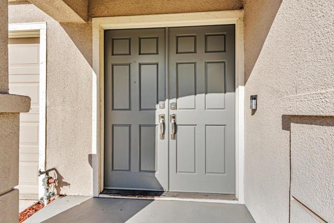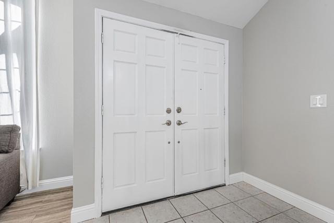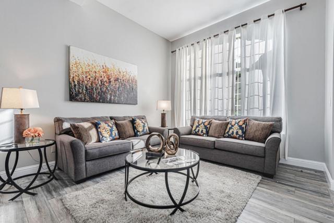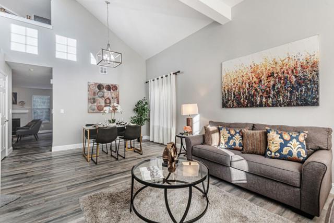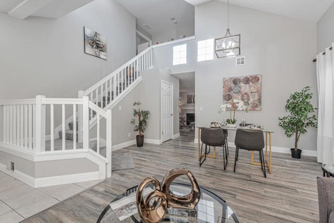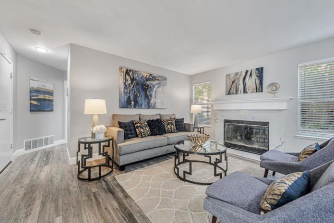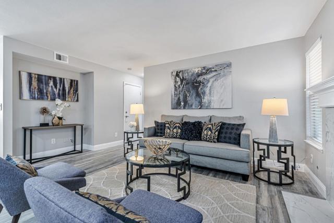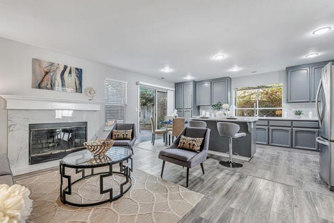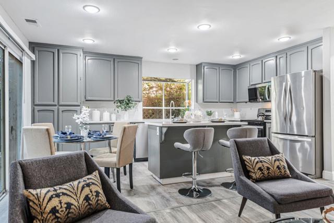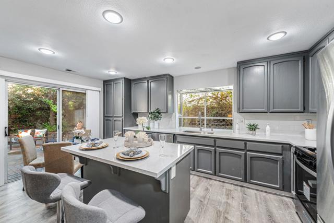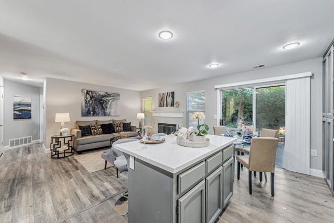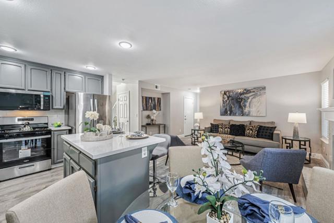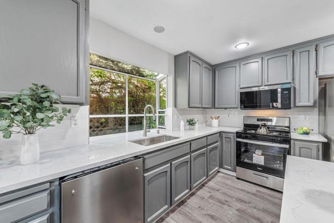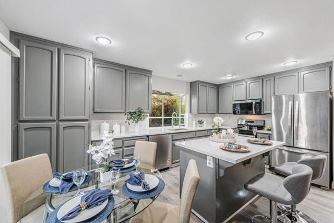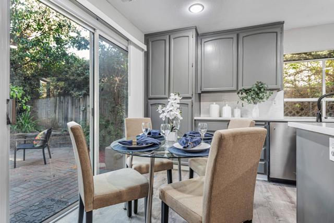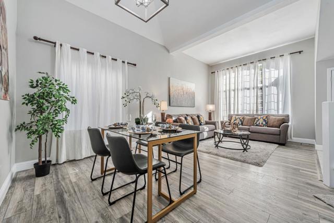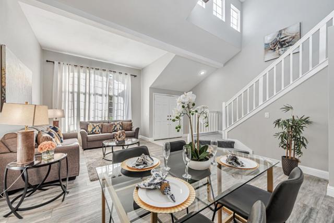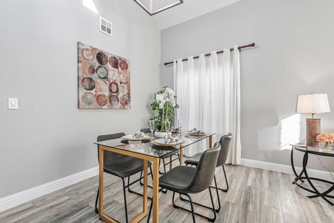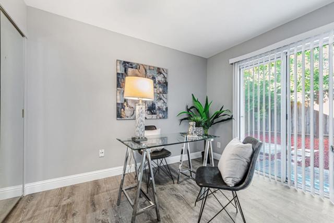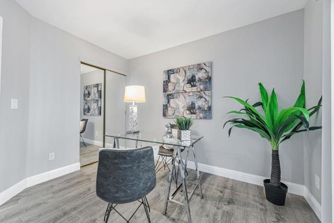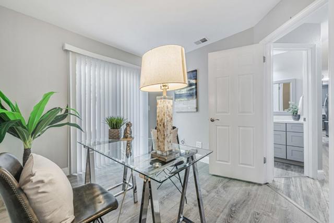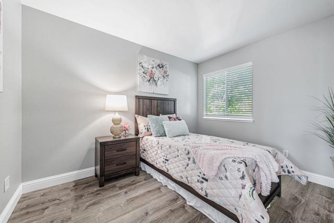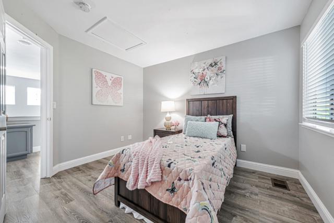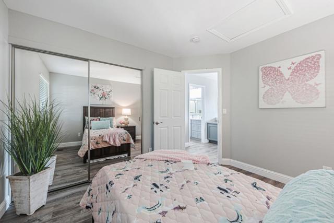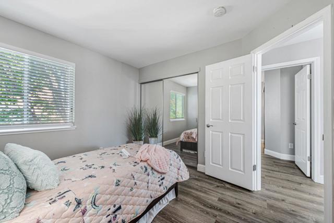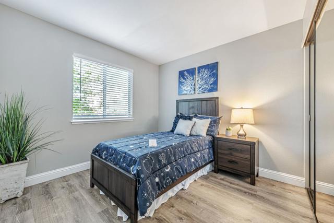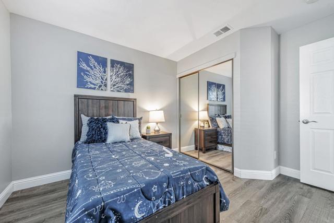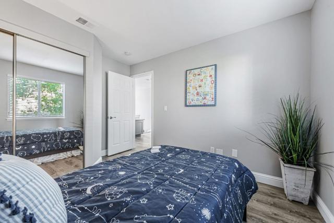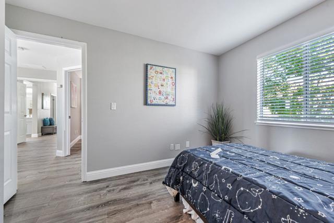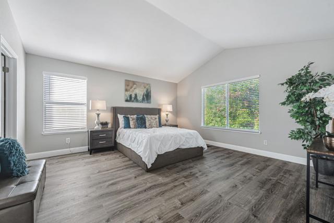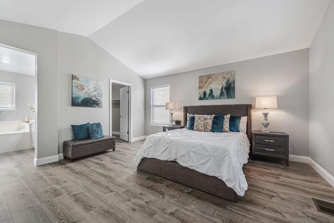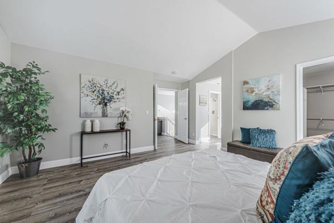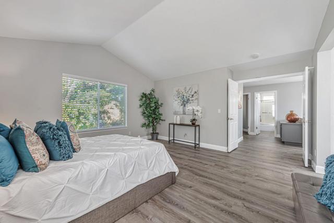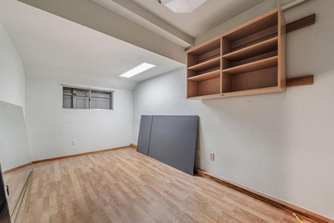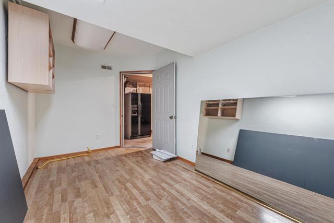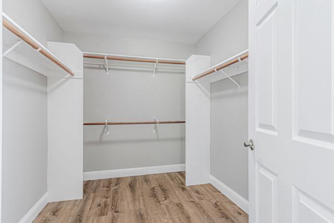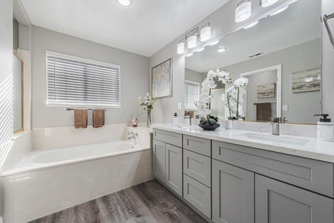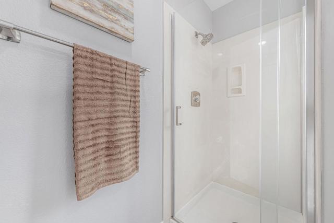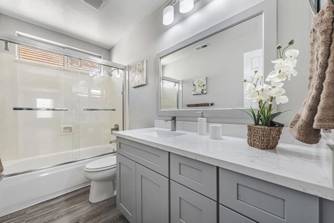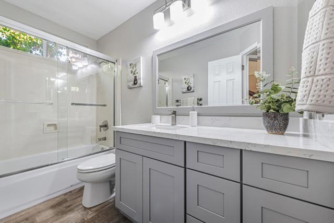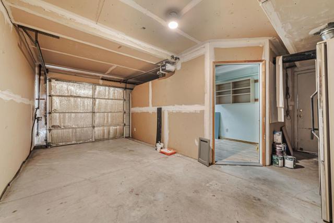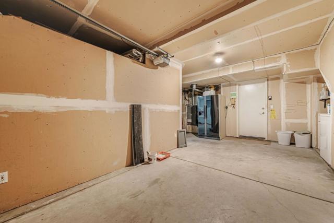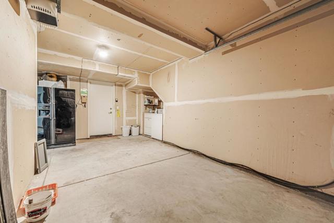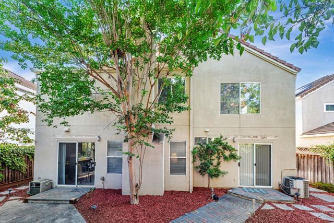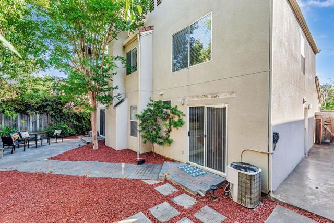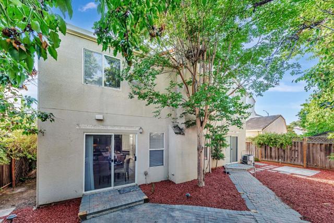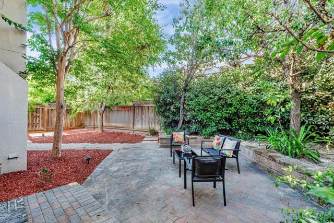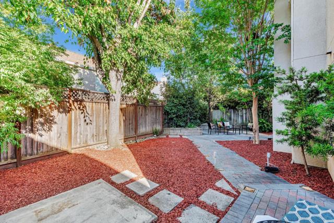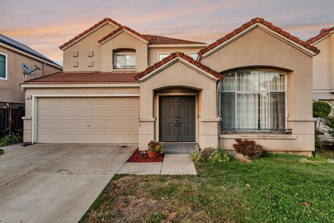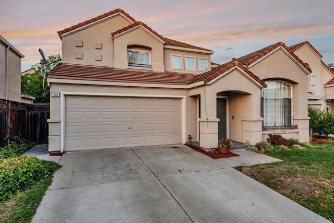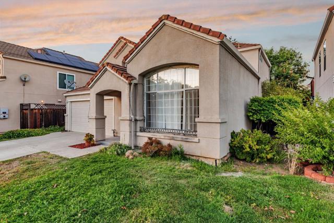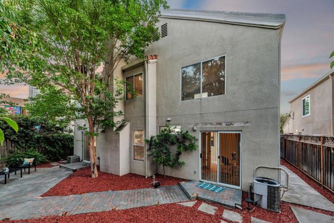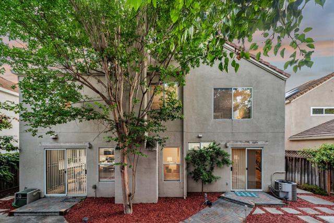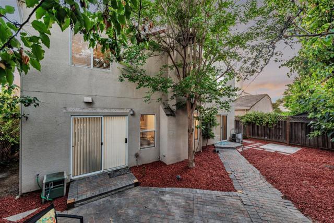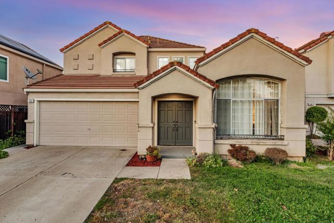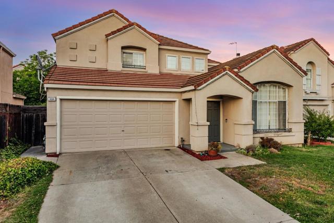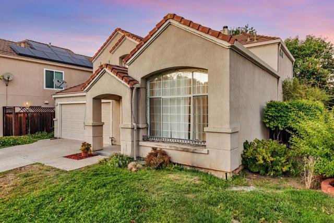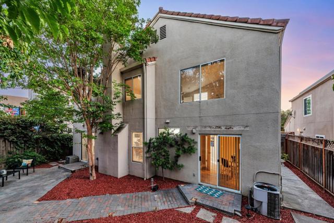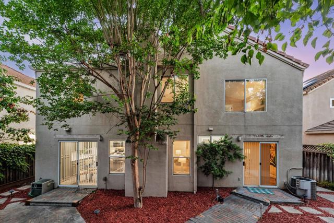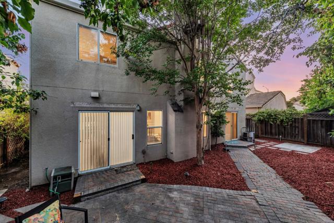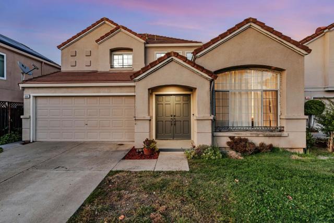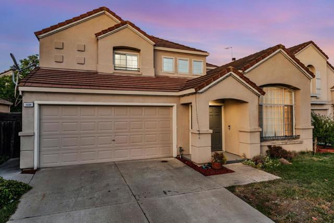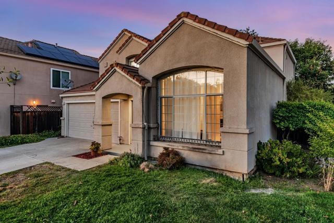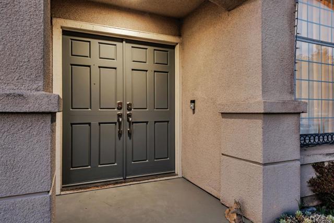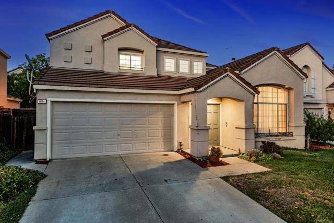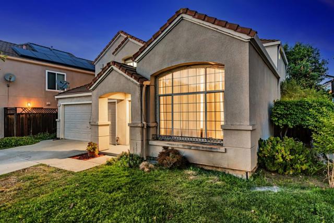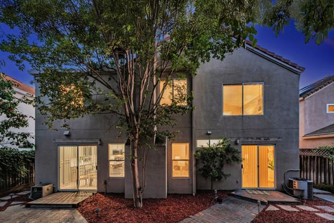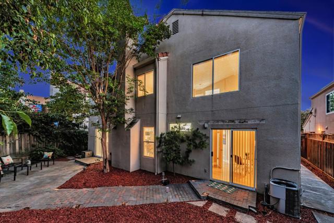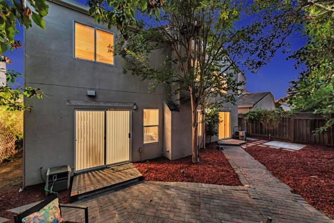1684 Tupolo Drive, San Jose, CA 95124
- MLS#: ML82013729 ( Single Family Residence )
- Street Address: 1684 Tupolo Drive
- Viewed: 1
- Price: $2,288,000
- Price sqft: $1,198
- Waterfront: No
- Year Built: 1992
- Bldg sqft: 1910
- Bedrooms: 4
- Total Baths: 3
- Full Baths: 3
- Garage / Parking Spaces: 2
- Days On Market: 1
- Additional Information
- County: SANTA CLARA
- City: San Jose
- Zipcode: 95124
- District: Other
- Elementary School: OTHER
- Middle School: DARTMO
- High School: BRANHA
- Provided by: KW Bay Area Estates
- Contact: Amol Amol

- DMCA Notice
-
DescriptionBeautifully remodeled 4 bed, 3 bath home directly across from a peaceful park in the desirable Cambrian area. This 32 year young home blends timeless charm with modern updates, offering a fresh and stylish living experience. Enjoy a bright, open layout with engineered hardwood floors, recessed lighting, and designer finishes throughout. The stunning kitchen features quartz countertops, stainless steel appliances, and custom cabinetry perfect for everyday comfort and elevated entertaining. A full bathroom downstairs adds flexibility for guests or multigenerational needs. Upstairs includes four spacious bedrooms, including a luxurious primary suite with vaulted ceilings, walk in closet, and spa like bathroom. Dual pane windows, central AC, and tasteful upgrades throughout make this home truly move in ready. Located minutes from top rated schools, shopping, dining, and leading tech campuses like Netflix, Nvidia, Google, Broadcom, and Apple. Enjoy effortless commutes to major freeways and tech corridors, while living in a community that reflects the best of Silicon Valley upscale lifestyle. A home that feels as fresh as your future don't miss this one!
Property Location and Similar Properties
Contact Patrick Adams
Schedule A Showing
Features
Appliances
- Dishwasher
- Disposal
- Microwave
Architectural Style
- Contemporary
- Mediterranean
Common Walls
- No Common Walls
Cooling
- Central Air
Direction Faces
- West
Eating Area
- Breakfast Counter / Bar
- In Living Room
Elementary School
- OTHER
Elementaryschool
- Other
Fireplace Features
- Family Room
Flooring
- Carpet
- Laminate
- Tile
Foundation Details
- Slab
Garage Spaces
- 2.00
Heating
- Forced Air
High School
- BRANHA
Highschool
- Branham
Laundry Features
- In Garage
Living Area Source
- Assessor
Lot Features
- Level
Middle School
- DARTMO
Middleorjuniorschool
- Dartmouth
Parcel Number
- 44738038
Parking Features
- Workshop in Garage
Property Type
- Single Family Residence
Roof
- Tile
School District
- Other
Utilities
- Natural Gas Available
View
- Mountain(s)
- Park/Greenbelt
Virtual Tour Url
- https://f8.f8re.com/videos/0197d026-8fbb-72f2-acb7-454f422c0587
Water Source
- Public
Window Features
- Garden Window(s)
Year Built
- 1992
Year Built Source
- Assessor
Zoning
- A-PD
