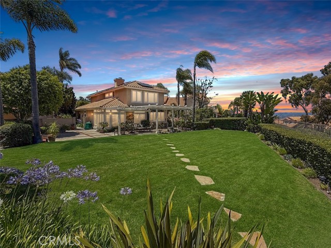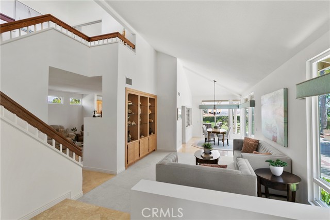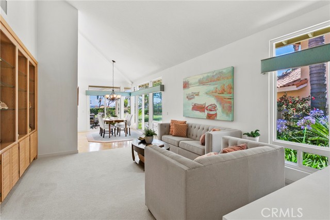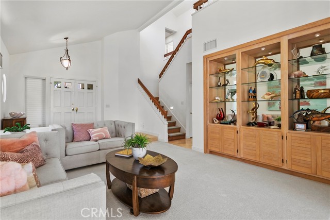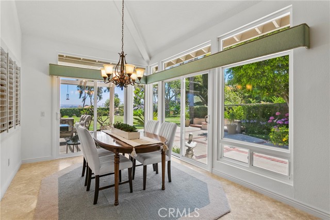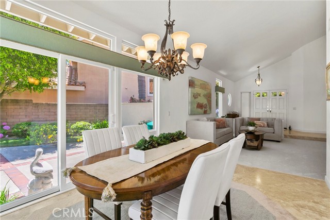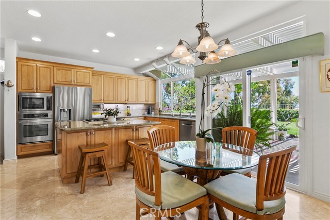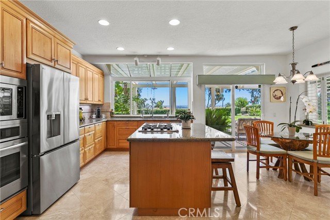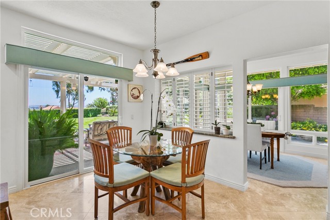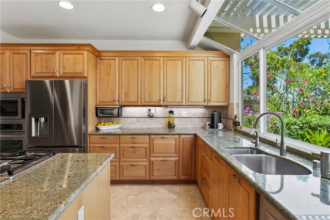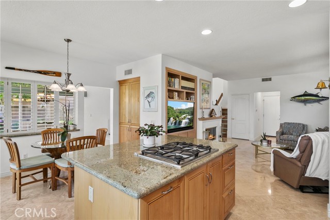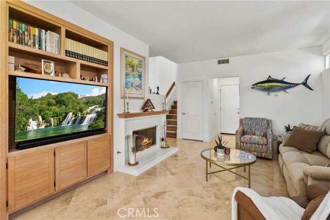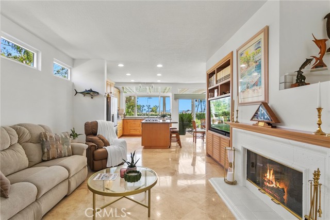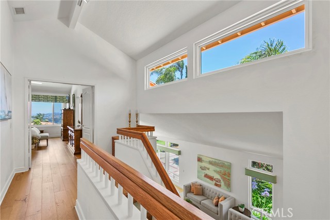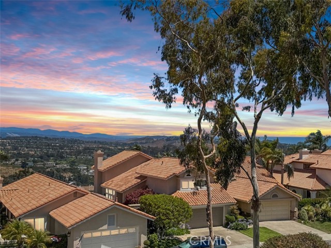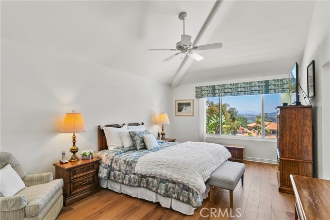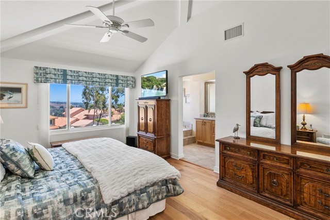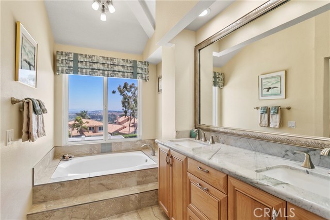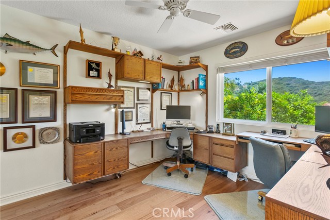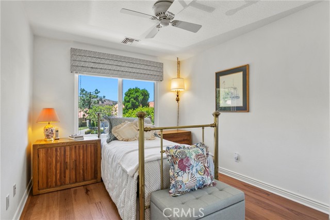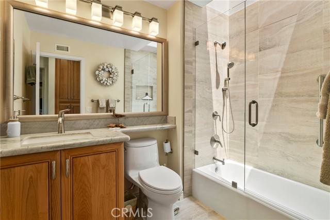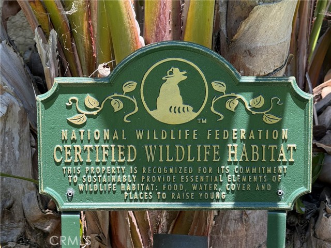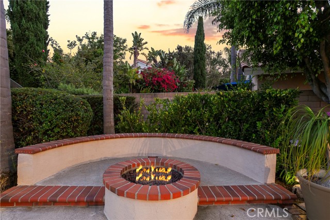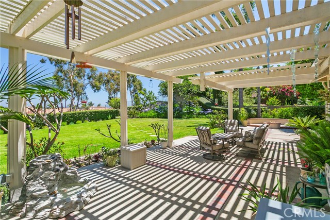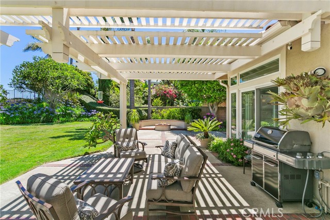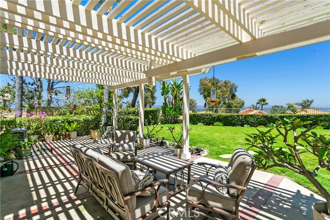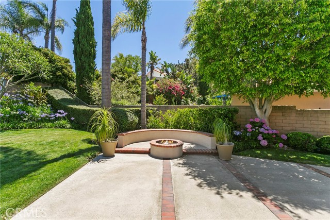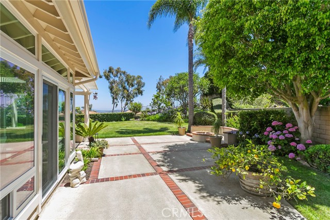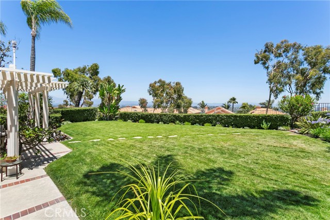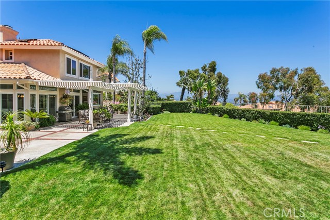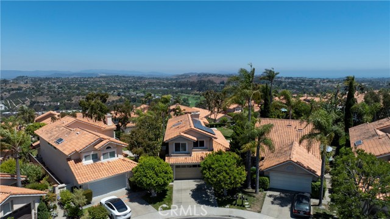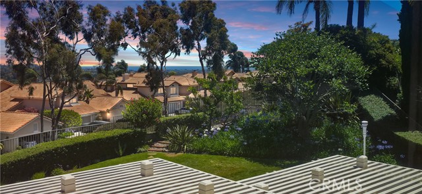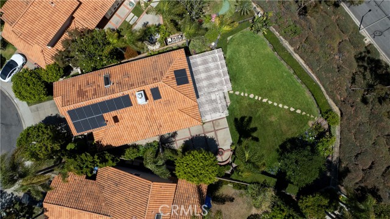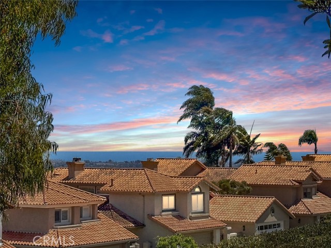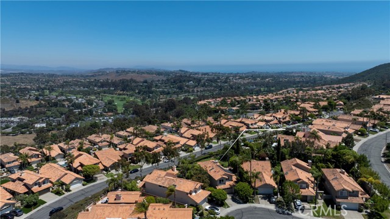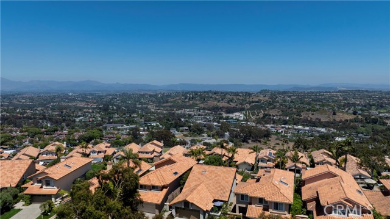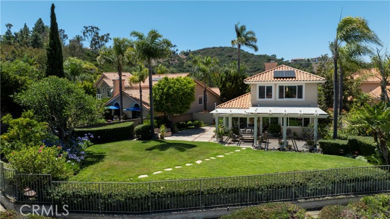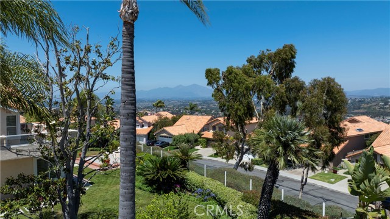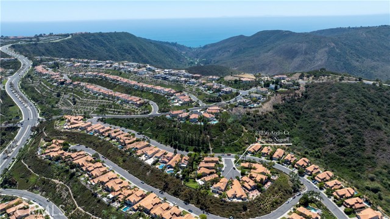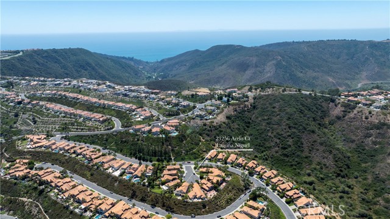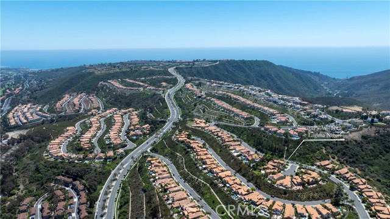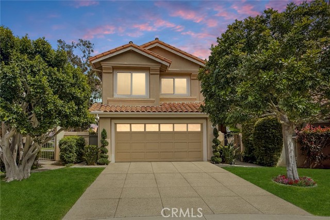23256 Arelo Court, Laguna Niguel, CA 92677
- MLS#: OC25142691 ( Single Family Residence )
- Street Address: 23256 Arelo Court
- Viewed: 8
- Price: $1,975,000
- Price sqft: $946
- Waterfront: Yes
- Wateraccess: Yes
- Year Built: 1988
- Bldg sqft: 2088
- Bedrooms: 3
- Total Baths: 3
- Full Baths: 2
- 1/2 Baths: 1
- Garage / Parking Spaces: 4
- Days On Market: 235
- Additional Information
- County: ORANGE
- City: Laguna Niguel
- Zipcode: 92677
- Subdivision: Village Niguel Summit (vil)
- District: Capistrano Unified
- Provided by: Compass
- Contact: Helena Helena

- DMCA Notice
-
DescriptionPerfectly positioned on a quiet cul de sac in the prestigious and highly desirable Village Niguel Summit community, this charming Mediterranean style home offers luxury living with breathtaking panoramic views of the coastline, city lights, Saddleback Mountain, and Mt. Baldy. Inside, cathedral ceilings and a bright open floor plan create a warm, welcoming atmosphere enhanced by travertine flooring, with the exception of the carpeted living room. The second level is wood with ceramic tiles in the bathroom. The remodeled kitchen showcasing custom Alderwood cabinetry, granite and stone countertops, and soft close drawers, perfectly opens to a spacious family room with a cozy fireplace. The primary suite offers a tranquil retreat, complemented by a remodeled en suite bathroom featuring dual vanities and a walk in shower with dual shower heads. Additional updated bathrooms include Toto low flow toilets. Functionality meets thoughtful design with attic storage and a collapsible ladder, custom garage cabinetry with a utility sink and stone countertops, and added under stair storage for smart organization. This exceptional home is loaded with premium upgrades, including fully paid for solar, a brand new 2024 HVAC heat pump with an Aprilaire air filtration system, and Ecobee smart thermostats for optimal energy efficiency. All windows have been upgraded to high performance Milgard models, ensuring comfort and insulation year round. The home is equipped with exterior security cameras and motion sensor lighting, offering enhanced safety and peace of mind. A very special feature of this home is it has been designated as a Certified Wildlife Habitat by the National Wildlife Federation landscaped to support local birds, butterflies and pollinators with natural food, water and shelter sources. Retreat to the backyard oasis featuring a fire pit with seating perfect for entertaining or enjoying the surrounding natural beauty. Situated on one of the largest nonzero lot line yards in the community, the expansive yard has custom low voltage landscape lighting, perfect for both privacy and outdoor entertaining. With low HOA dues, world class views, and a list of high end upgrades, dont miss this opportunity to own a premier property in the heart of Laguna Niguel.
Property Location and Similar Properties
Contact Patrick Adams
Schedule A Showing
Features
Accessibility Features
- 2+ Access Exits
- Doors - Swing In
- Grab Bars In Bathroom(s)
- Low Pile Carpeting
- Parking
Appliances
- Convection Oven
- Dishwasher
- Electric Oven
- ENERGY STAR Qualified Appliances
- Disposal
- Gas Cooktop
- Gas Water Heater
- Hot Water Circulator
- Microwave
- Recirculated Exhaust Fan
- Self Cleaning Oven
- Vented Exhaust Fan
- Water Heater
- Water Line to Refrigerator
- Water Purifier
- Water Softener
Architectural Style
- Mediterranean
Assessments
- None
Association Amenities
- Maintenance Grounds
Association Fee
- 195.00
Association Fee Frequency
- Monthly
Commoninterest
- None
Common Walls
- No Common Walls
Construction Materials
- Brick
- Concrete
- Drywall Walls
- Ducts Professionally Air-Sealed
- Frame
- Glass
- Stone Veneer
- Stucco
Cooling
- Central Air
- ENERGY STAR Qualified Equipment
- Heat Pump
- Zoned
Country
- US
Days On Market
- 62
Door Features
- Double Door Entry
- ENERGY STAR Qualified Doors
- Mirror Closet Door(s)
- Sliding Doors
Eating Area
- Breakfast Counter / Bar
- Dining Room
- In Kitchen
Electric
- 220 Volts in Garage
- 220 Volts in Kitchen
- 220 Volts in Laundry
- Photovoltaics on Grid
- Photovoltaics Seller Owned
Exclusions
- washer
- dryer
- refrigerator
- two built-in office workstations and a garage hoist
Fencing
- Block
- Excellent Condition
- Stucco Wall
- Wrought Iron
Fireplace Features
- Family Room
- Outside
- Gas
- Fire Pit
- Masonry
Flooring
- Carpet
- Stone
- Tile
- Wood
Foundation Details
- Slab
Garage Spaces
- 2.00
Heating
- Central
- ENERGY STAR Qualified Equipment
- Fireplace(s)
- Forced Air
- Heat Pump
- High Efficiency
- Solar
- Zoned
Interior Features
- Built-in Features
- Cathedral Ceiling(s)
- Ceiling Fan(s)
- Electronic Air Cleaner
- Granite Counters
- High Ceilings
- Open Floorplan
- Pull Down Stairs to Attic
- Recessed Lighting
- Stone Counters
- Storage
- Track Lighting
- Two Story Ceilings
- Wired for Data
Laundry Features
- Electric Dryer Hookup
- Gas & Electric Dryer Hookup
- In Garage
Levels
- Two
Living Area Source
- Assessor
Lockboxtype
- Supra
Lot Features
- Back Yard
- Cul-De-Sac
- Front Yard
- Landscaped
- Level with Street
- Lot 6500-9999
- Irregular Lot
- Near Public Transit
- Park Nearby
- Paved
- Sprinkler System
- Sprinklers In Front
- Sprinklers In Rear
- Sprinklers On Side
- Sprinklers Timer
- Treed Lot
- Value In Land
- Walkstreet
- Yard
Parcel Number
- 65633320
Parking Features
- Driveway
- Concrete
- Driveway Up Slope From Street
- Garage
- Garage Faces Front
- Garage - Single Door
- Garage Door Opener
Patio And Porch Features
- Brick
- Concrete
- Covered
- Patio
- Front Porch
- Slab
Pool Features
- None
Postalcodeplus4
- 2343
Property Type
- Single Family Residence
Property Condition
- Repairs Cosmetic
- Updated/Remodeled
Road Frontage Type
- City Street
Road Surface Type
- Paved
- Privately Maintained
Roof
- Spanish Tile
School District
- Capistrano Unified
Security Features
- Carbon Monoxide Detector(s)
- Fire and Smoke Detection System
- Security Lights
- Security System
- Smoke Detector(s)
- Wired for Alarm System
Sewer
- Public Sewer
Spa Features
- None
Subdivision Name Other
- Village Niguel Summit (VIL)
Uncovered Spaces
- 2.00
Utilities
- Cable Connected
- Electricity Connected
- Natural Gas Connected
- Phone Connected
- Sewer Connected
- Water Connected
View
- City Lights
- Coastline
- Mountain(s)
- Ocean
- Panoramic
Water Source
- Public
Window Features
- Blinds
- Custom Covering
- Double Pane Windows
- ENERGY STAR Qualified Windows
- Garden Window(s)
Year Built
- 1988
Year Built Source
- Assessor
