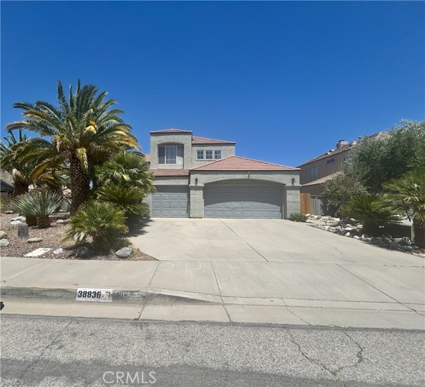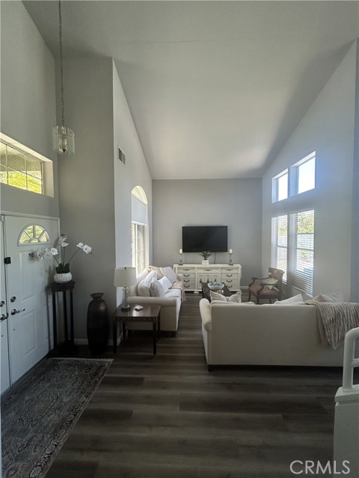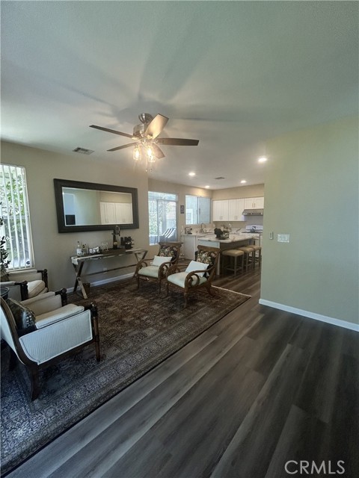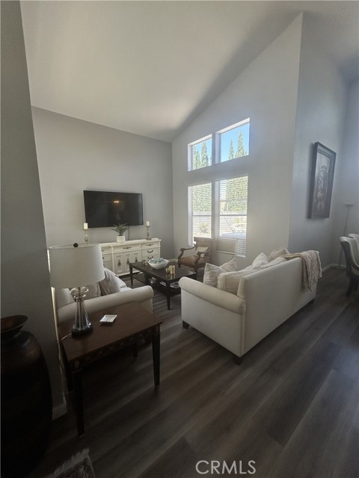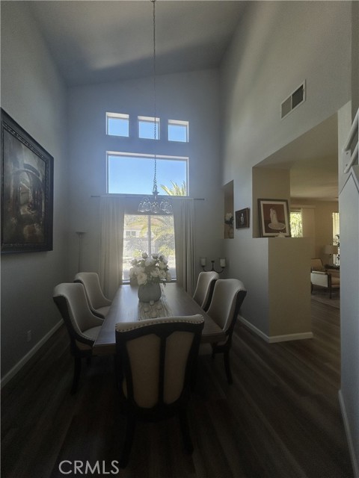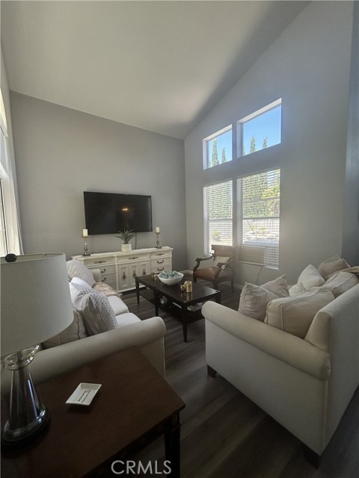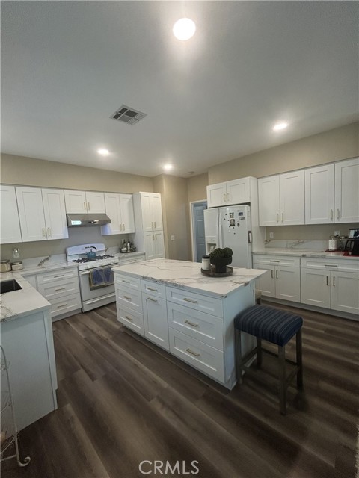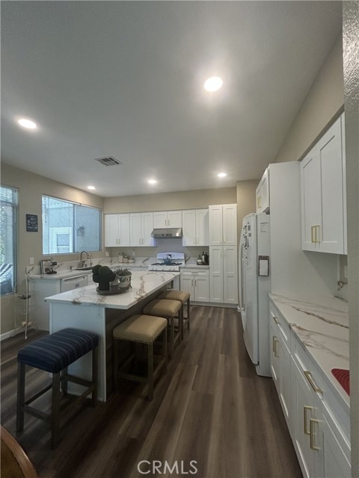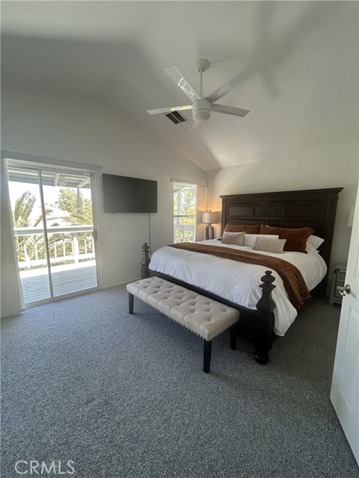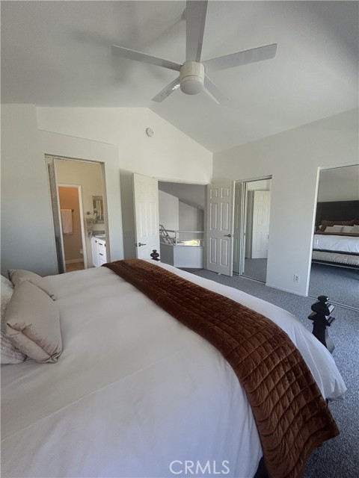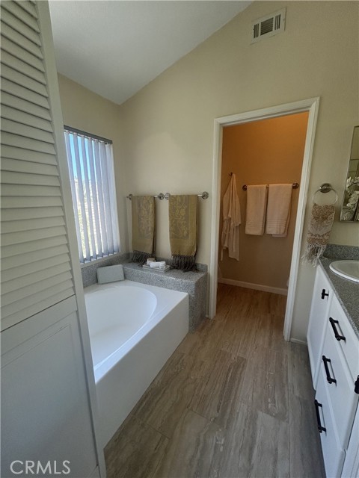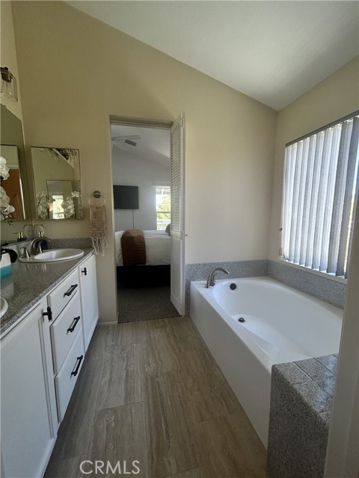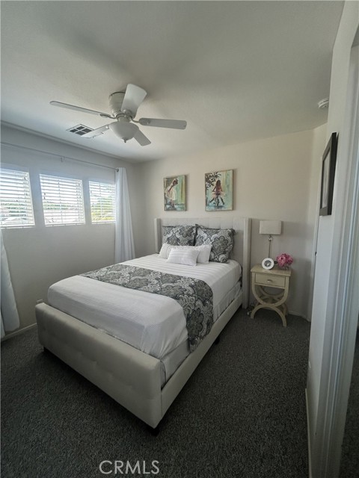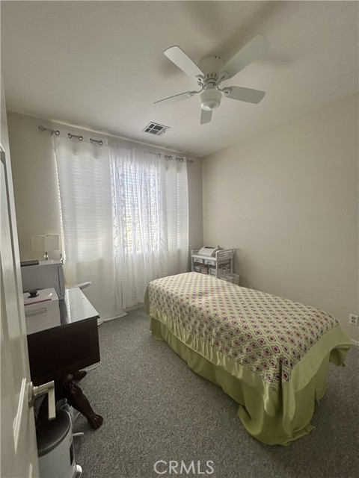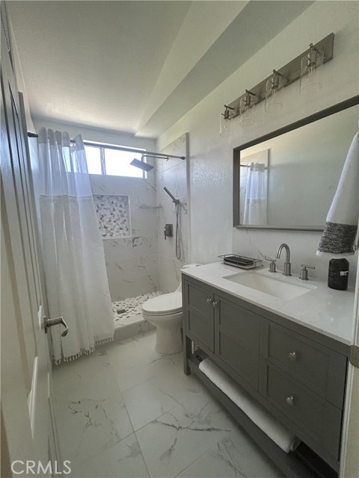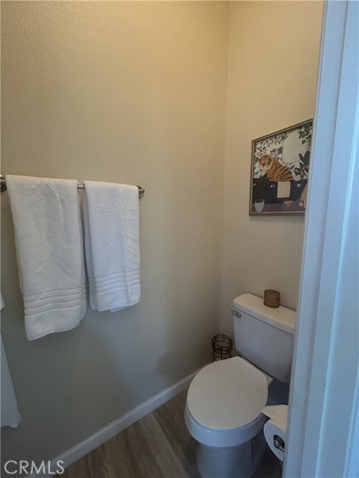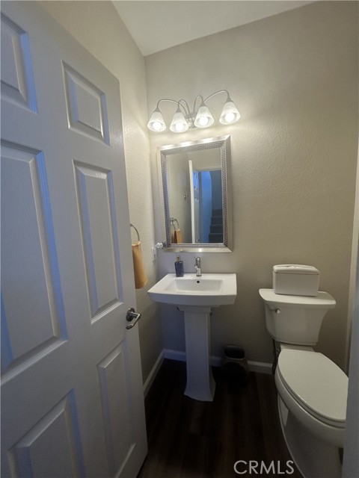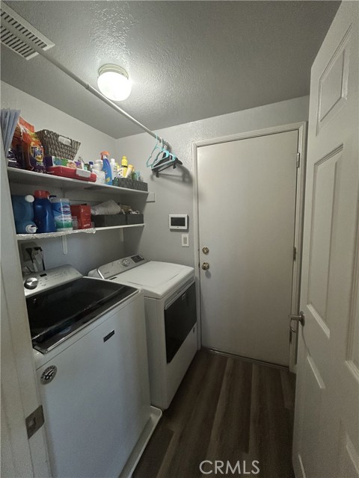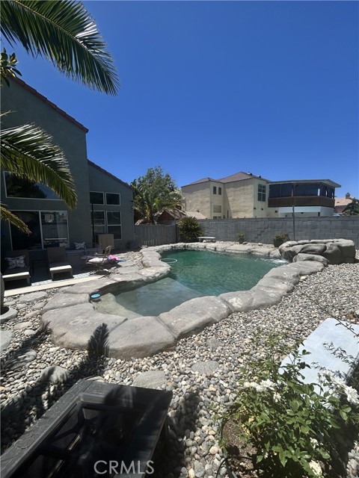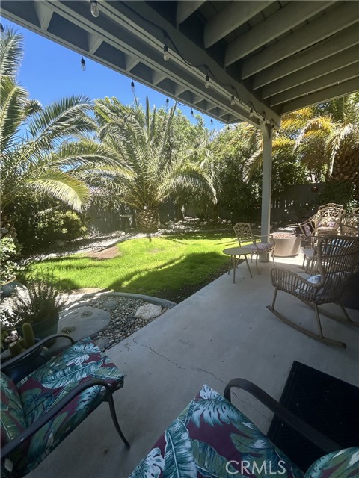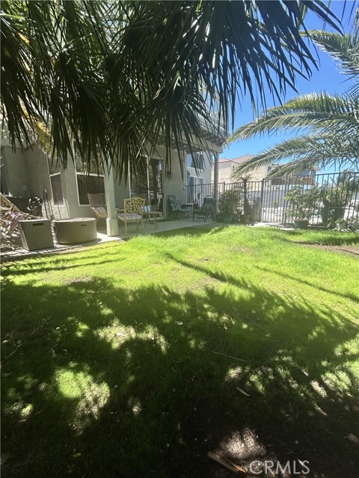38836 Calistoga Street, Palmdale, CA 93551
- MLS#: SR25150526 ( Single Family Residence )
- Street Address: 38836 Calistoga Street
- Viewed: 1
- Price: $575,000
- Price sqft: $337
- Waterfront: No
- Year Built: 1990
- Bldg sqft: 1706
- Bedrooms: 3
- Total Baths: 3
- Full Baths: 2
- 1/2 Baths: 1
- Garage / Parking Spaces: 6
- Days On Market: 10
- Additional Information
- County: LOS ANGELES
- City: Palmdale
- Zipcode: 93551
- District: Palmdale
- Elementary School: COTTON
- Middle School: HILLVI
- High School: LA
- Provided by: Keller Williams Realty Antelope Valley
- Contact: Sonia Sonia

- DMCA Notice
-
DescriptionCome see this beautiful west Palmdale pool home with 3 bedrooms & 2 1/2 baths in a great location and shows pride of ownership inside and out. This stunning remodeled kitchen with modern white cabinetry and new counter tops. Luxury vinyl planked flooring is installed in kitchen, family room, living room, entry, laundry room, and downstairs bath. Master bedroom has a double door entry, two large closets with mirrored doors, & a balcony. Guest bathroom has also been remodeled. Home also features a vaulted ceiling in living room and a gas fireplace in family room. Pool is edged with faux rock & has a waterfall & a color changing light. In addition, there are two covered patios, cement walkways, grass area in backyard with custom curbing, safety fencing around pool, new tile roof, 3 car garage with plenty of storage space. This home is an entertainers delight and is a must see! Call today!
Property Location and Similar Properties
Contact Patrick Adams
Schedule A Showing
Features
Accessibility Features
- None
Appliances
- Dishwasher
- Disposal
- Gas Range
Architectural Style
- Traditional
Assessments
- None
Association Fee
- 0.00
Carport Spaces
- 3.00
Commoninterest
- None
Common Walls
- 2+ Common Walls
Construction Materials
- Stucco
- Wood Siding
Cooling
- Central Air
Country
- US
Eating Area
- Dining Room
Electric
- Electricity - On Property
- Standard
Elementary School
- COTTON
Elementaryschool
- Cottonwood
Entry Location
- Front
Fencing
- Block
- Wood
Fireplace Features
- Family Room
- Gas
Flooring
- Carpet
- Vinyl
Foundation Details
- Combination
Garage Spaces
- 3.00
Heating
- Central
High School
- HIGHLA
Highschool
- Highland
Interior Features
- Balcony
Laundry Features
- Gas Dryer Hookup
- Individual Room
Levels
- Two
Living Area Source
- Assessor
Lockboxtype
- See Remarks
Lot Features
- Rectangular Lot
- Sprinkler System
Middle School
- HILLVI
Middleorjuniorschool
- Hillview
Other Structures
- Storage
Parcel Number
- 3003074036
Parking Features
- Direct Garage Access
- Driveway
- Garage - Single Door
Patio And Porch Features
- Covered
- Slab
Pool Features
- Private
- Fenced
- Gunite
- Gas Heat
- In Ground
- Permits
Property Type
- Single Family Residence
Property Condition
- Updated/Remodeled
Road Frontage Type
- City Street
Road Surface Type
- Paved
Roof
- Spanish Tile
Rvparkingdimensions
- none
School District
- Palmdale
Security Features
- Security System
Sewer
- Public Sewer
Spa Features
- None
Uncovered Spaces
- 0.00
Utilities
- Cable Available
- Natural Gas Available
- Phone Available
View
- None
Water Source
- Public
Year Built
- 1990
Year Built Source
- Assessor
Zoning
- PDRPD-3U
