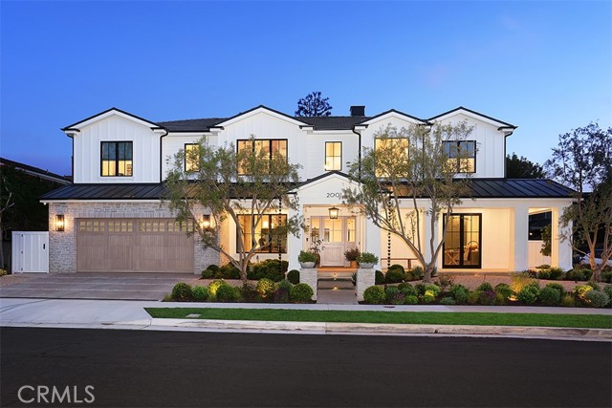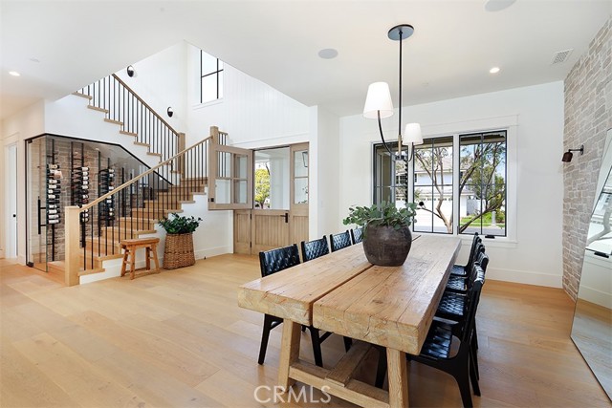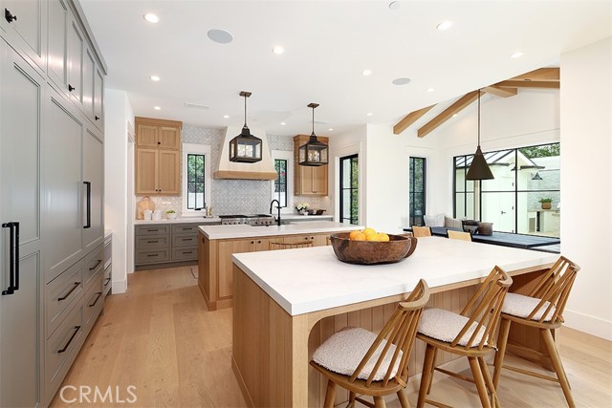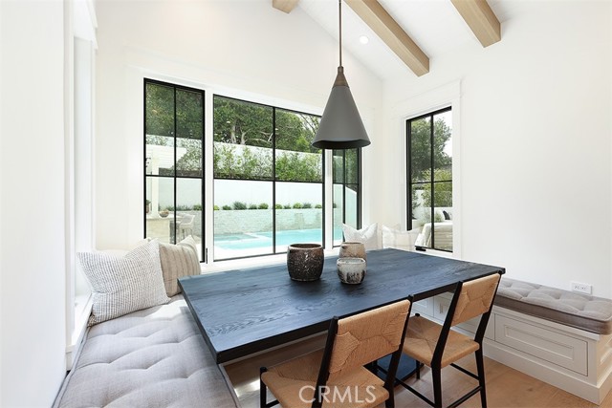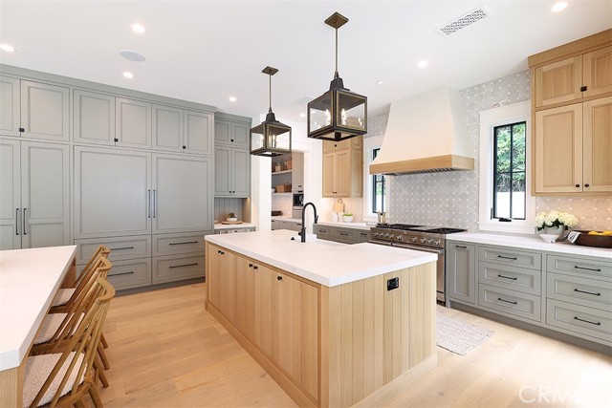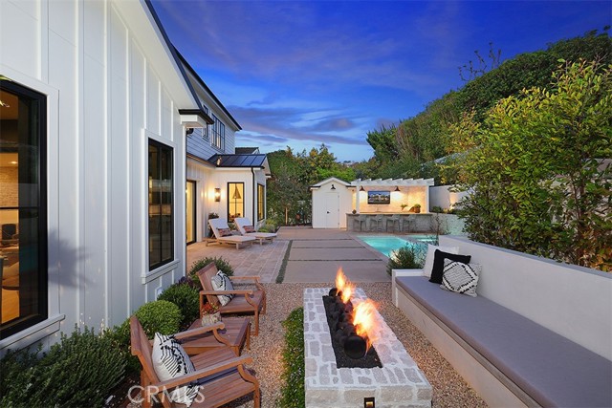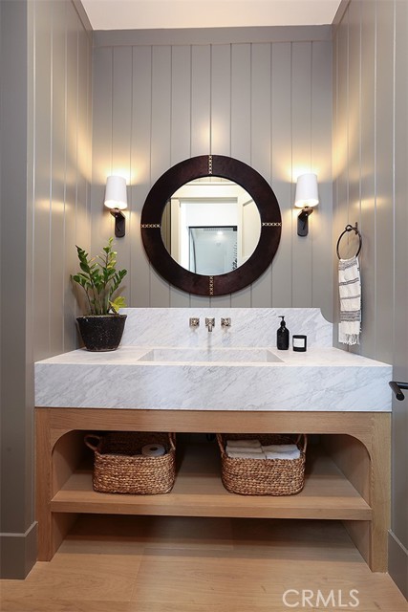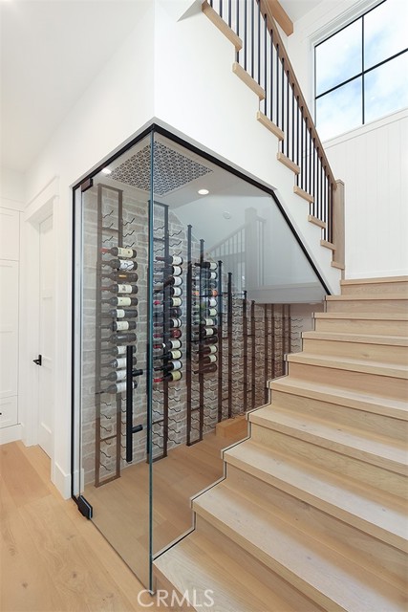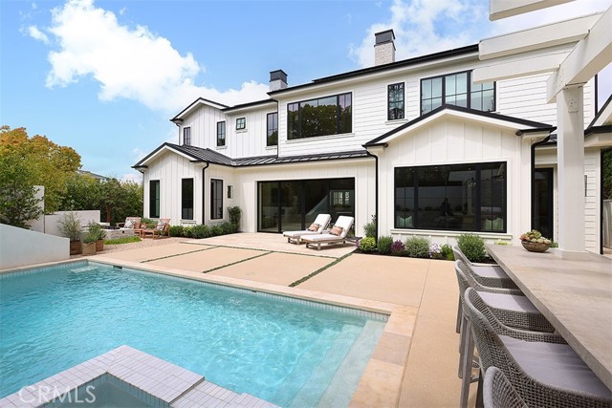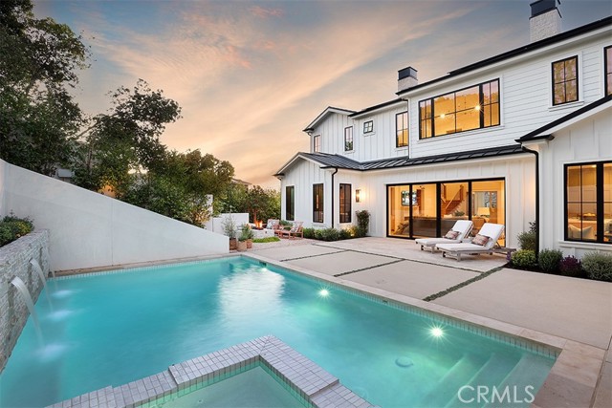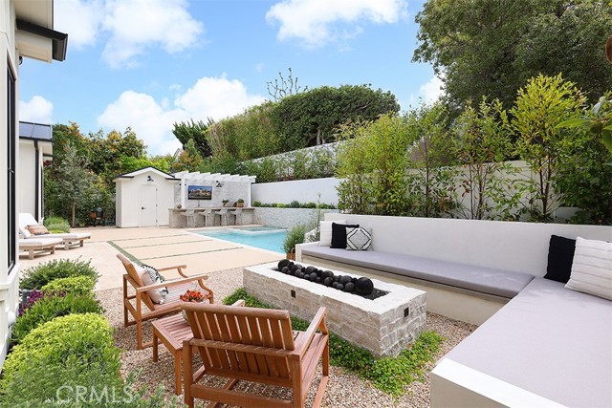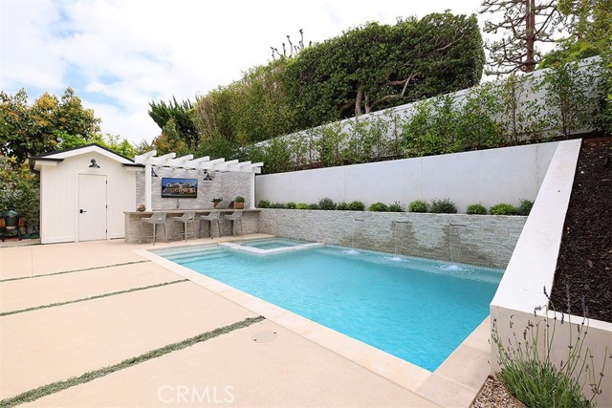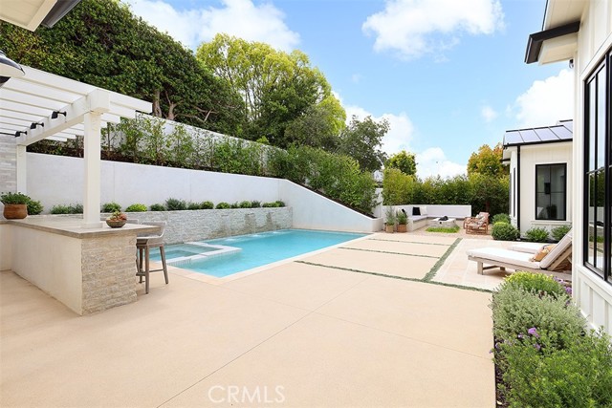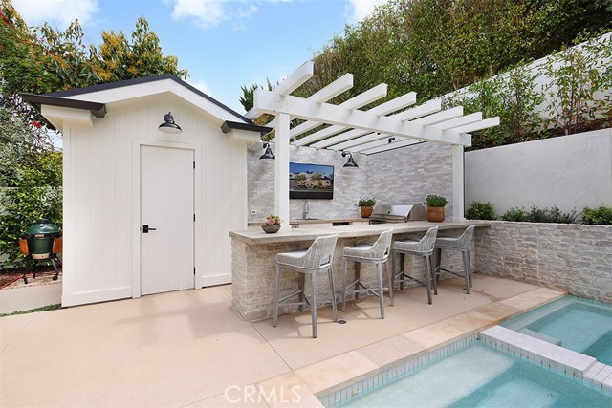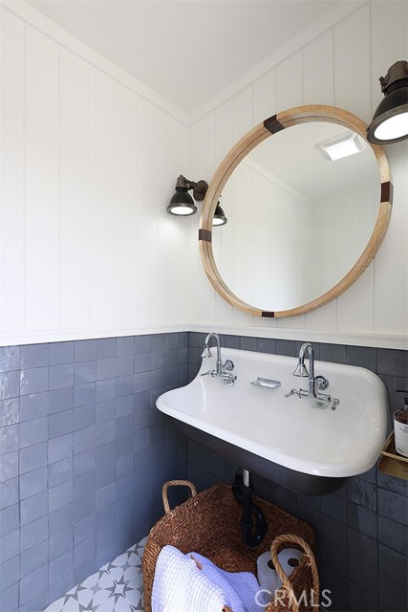2001 Port Ramsgate Place, Newport Beach, CA 92660
- MLS#: NP25153177 ( Single Family Residence )
- Street Address: 2001 Port Ramsgate Place
- Viewed: 1
- Price: $10,200,000
- Price sqft: $2,167
- Waterfront: Yes
- Wateraccess: Yes
- Year Built: 2023
- Bldg sqft: 4708
- Bedrooms: 5
- Total Baths: 7
- Full Baths: 5
- 1/2 Baths: 2
- Garage / Parking Spaces: 2
- Days On Market: 4
- Additional Information
- County: ORANGE
- City: Newport Beach
- Zipcode: 92660
- Subdivision: Harbor View Homes (hvhm)
- District: Newport Mesa Unified
- Provided by: Arbor Real Estate
- Contact: Heather Heather

- DMCA Notice
-
DescriptionLocated in the heart of Newport Beachs coveted Port Streets community, this exceptional custom homecompleted in 2023 by RDM Constructionoffers an elevated living experience defined by impeccable craftsmanship, thoughtful design, and premium amenities. From the moment you arrive, the home makes a striking impression with its limestone exterior accents, solid oak garage door, and drought tolerant landscaping that enhances both beauty and sustainability. A charming front porch with a custom Dutch door opens to reveal interiors that blend modern sophistication with timeless comfort. Inside, an elegant foyer leads to a formal dining room set against a dramatic limestone feature wall and complemented by a temperature controlled, glass enclosed wine room. The main living area is warm and inviting, anchored by an oversized fireplace and surrounded by refined built ins that create an ideal setting for gatherings large or small. The kitchen is a standout, tailored for the culinary enthusiast with two large center islands, high end appliances, a breakfast bar, and a fully outfitted butlers pantry complete with wine fridge. Designed for year round enjoyment, the expansive backyard features retractable La Cantina doors that open to a private outdoor retreat. Highlights include a saltwater pool and spa finished in custom limestone tile, a fire pit lounge with built in seating, and a fully equipped outdoor kitchen with Lynx BBQ, refrigerator, and pool barplus a stylish pool bath with farmhouse sink and designer tile. The floor plan balances function and flexibility, offering a main level guest suite, den, a private office, and a spacious upstairs bonus room with built in desk and beverage fridge. On the second level, three guest bedrooms with en suite baths accompany the luxurious primary suite which includes its own fireplace, beverage fridge, and a spa like bathroom with soaking tub and dual vanities. Every detail has been considered, from European oak flooring and whole house solar to La Cantina and Kolbe doors and windows, Control4 automation, Lutron lighting, and more. Just a short stroll to the green belt and award winning Andersen Elementary, this residence delivers the best of Port Street livingwhere comfort, style, and location converge.
Property Location and Similar Properties
Contact Patrick Adams
Schedule A Showing
Features
Appliances
- 6 Burner Stove
- Dishwasher
- Double Oven
- Freezer
- Disposal
- Gas Range
- Microwave
- Range Hood
- Refrigerator
Assessments
- None
Association Amenities
- Pool
- Outdoor Cooking Area
- Picnic Area
- Playground
- Sport Court
- Clubhouse
- Security
Association Fee
- 130.00
Association Fee Frequency
- Monthly
Commoninterest
- Planned Development
Common Walls
- End Unit
- No Common Walls
Cooling
- Central Air
Country
- US
Door Features
- Sliding Doors
Eating Area
- Breakfast Counter / Bar
- Breakfast Nook
- Dining Room
Fireplace Features
- Living Room
- Primary Bedroom
- Fire Pit
Flooring
- Wood
Garage Spaces
- 2.00
Heating
- Central
Interior Features
- Beamed Ceilings
- Brick Walls
- Built-in Features
- High Ceilings
- Open Floorplan
- Recessed Lighting
- Wired for Sound
Laundry Features
- Individual Room
- Inside
- Upper Level
Levels
- Two
Living Area Source
- Plans
Lockboxtype
- None
Lot Features
- Back Yard
- Corner Lot
- Front Yard
- Lot 6500-9999
- Sprinklers Drip System
Parcel Number
- 45821201
Parking Features
- Direct Garage Access
- Driveway
Pool Features
- Private
- Association
Postalcodeplus4
- 5306
Property Type
- Single Family Residence
Property Condition
- Turnkey
School District
- Newport Mesa Unified
Security Features
- Carbon Monoxide Detector(s)
- Fire Sprinkler System
- Smoke Detector(s)
- Wired for Alarm System
Sewer
- Public Sewer
Spa Features
- Private
Subdivision Name Other
- Harbor View Homes (HVHM)
View
- None
Water Source
- Public
Year Built
- 2023
Year Built Source
- Builder
