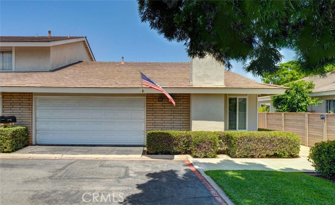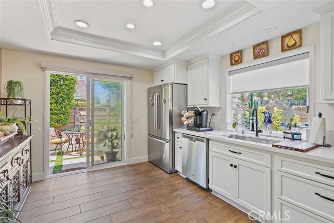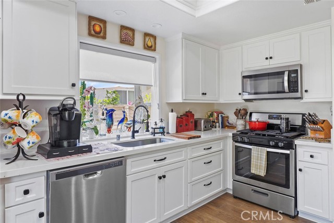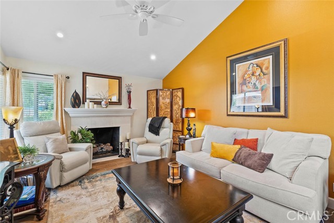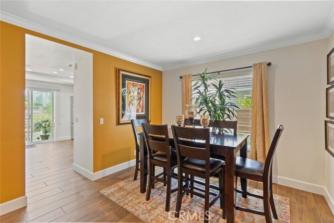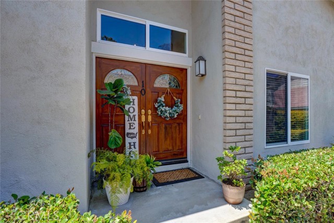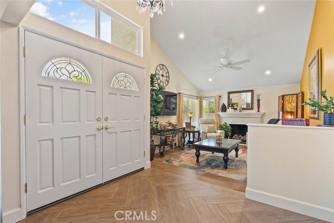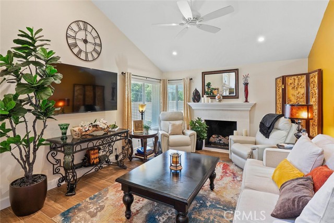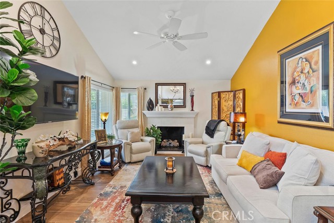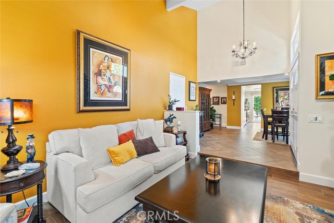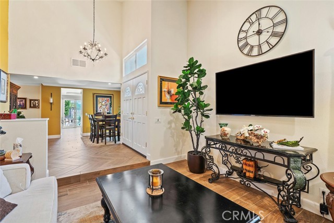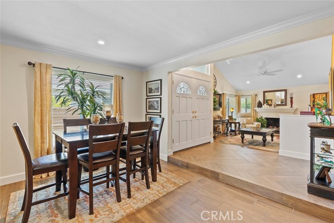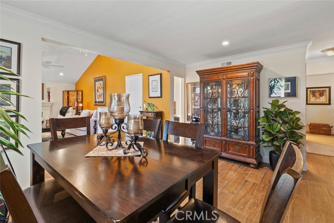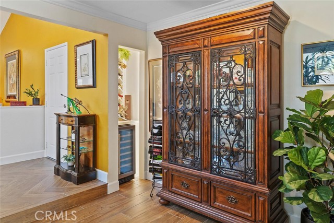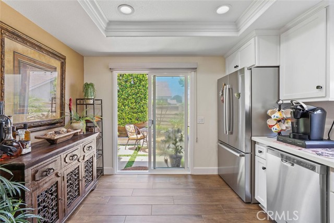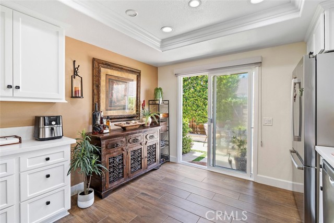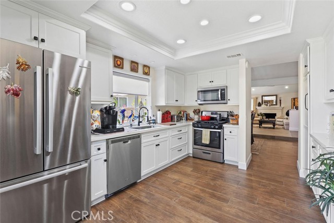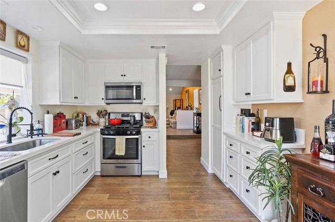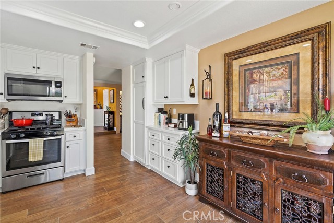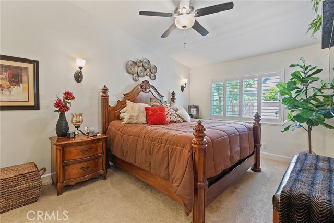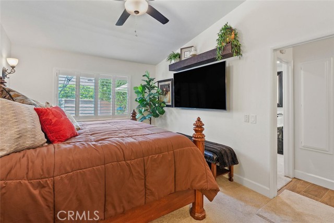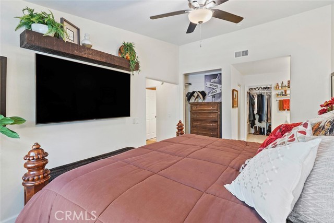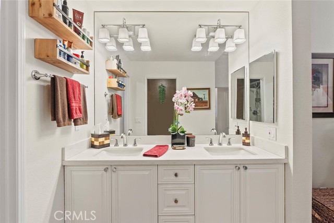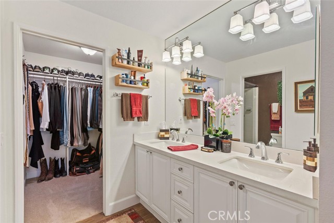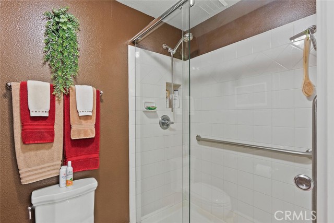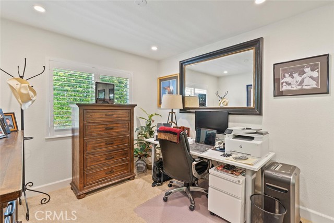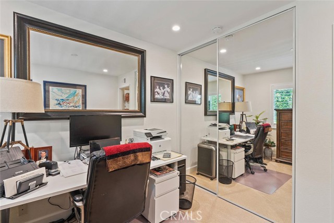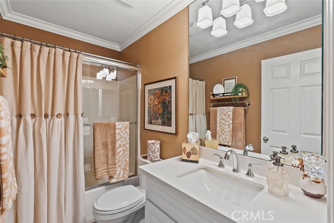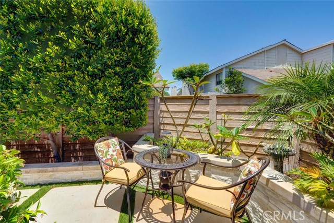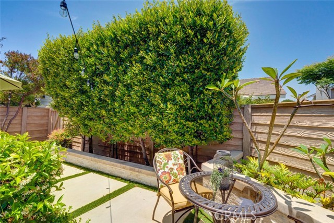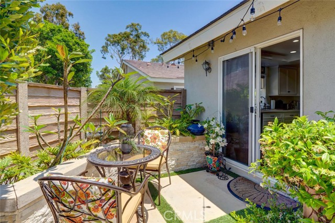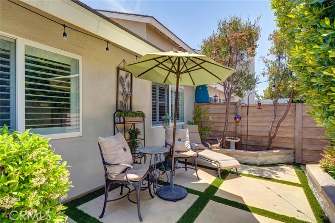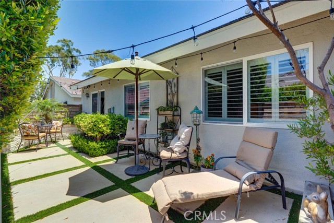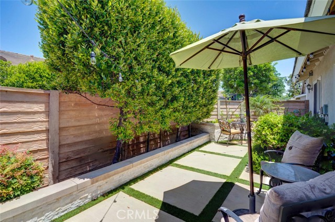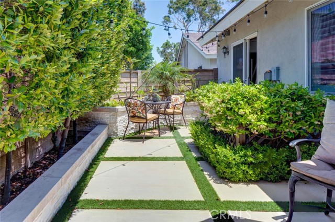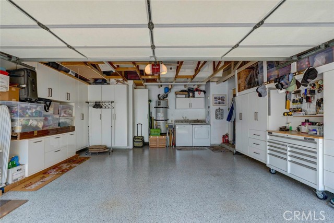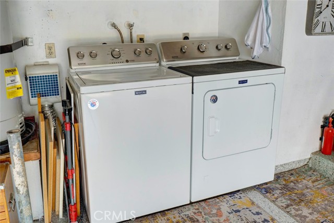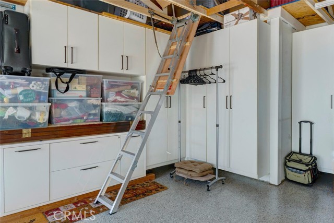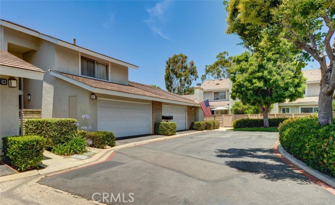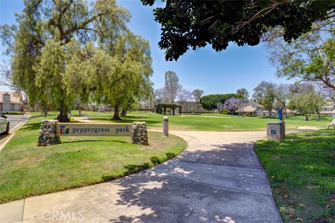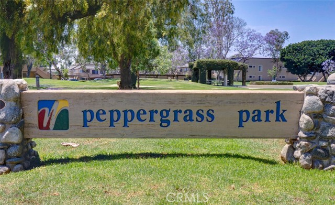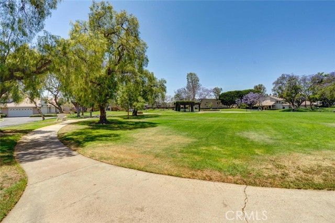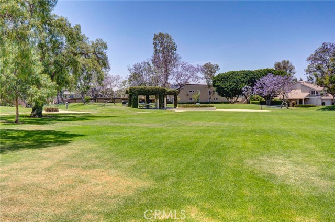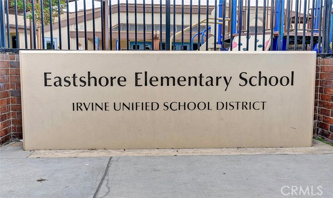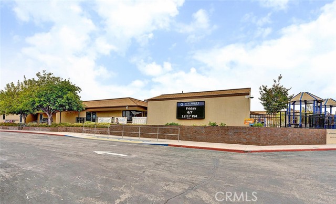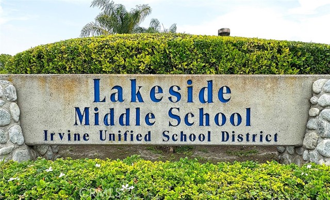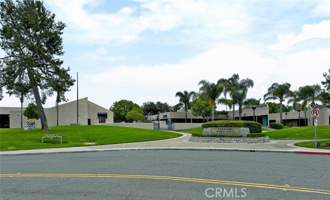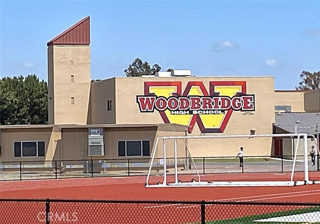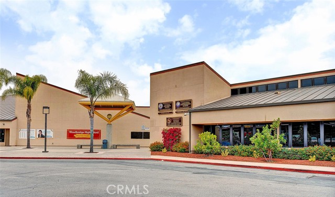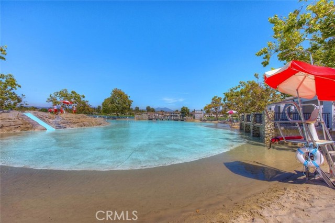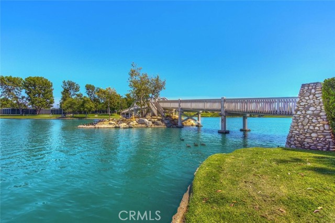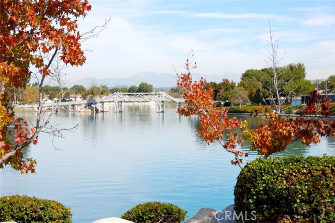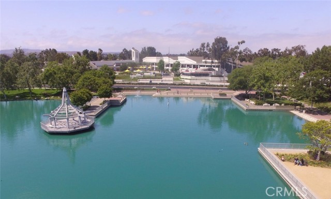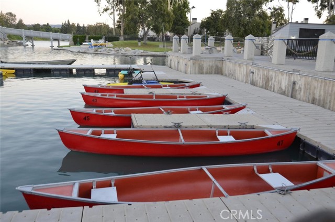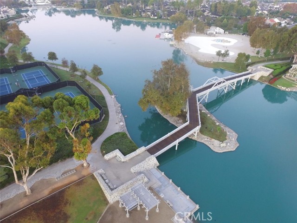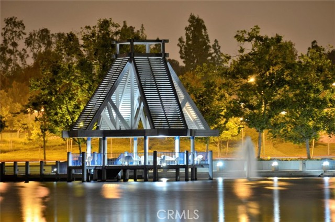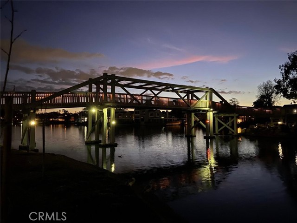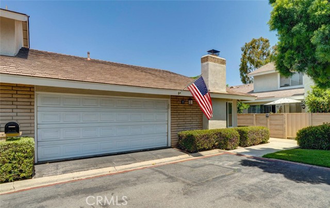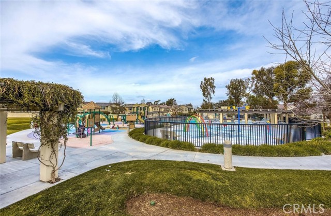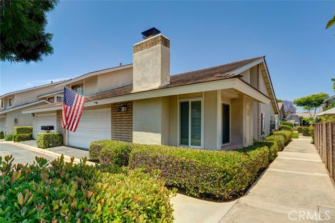10 Glenhurst 37, Irvine, CA 92604
- MLS#: OC25140922 ( Condominium )
- Street Address: 10 Glenhurst 37
- Viewed: 3
- Price: $1,080,000
- Price sqft: $954
- Waterfront: No
- Year Built: 1979
- Bldg sqft: 1132
- Bedrooms: 2
- Total Baths: 2
- Full Baths: 2
- Garage / Parking Spaces: 2
- Days On Market: 14
- Additional Information
- County: ORANGE
- City: Irvine
- Zipcode: 92604
- Subdivision: Parkside (ps)
- Building: Parkside (ps)
- District: Irvine Unified
- Elementary School: EASTSH
- Middle School: LAKESI
- High School: WOODBR
- Provided by: First Team Real Estate
- Contact: Nancy Nancy

- DMCA Notice
-
DescriptionWelcome to 10 Glenhurst! This beautifully updated single story end unit is located in the highly desirable Woodbridge community. With an open floor plan, this home features 2 spacious bedrooms, 2 full bathrooms, and a convenient 2 car direct access garage. A charming double door entry opens to a welcoming foyer featuring porcelain matte wood look flooring laid in an elegant herringbone design, setting the tone for the stylish updates found throughout the home. The flooring continues through the main living areas, offering durability and modern appeal, while the bedrooms are finished with new plush carpet for added comfort. The living room is bright and airy, enhanced by vaulted ceilings and a tile accented fireplace that adds warmth and charm. The separate dining area flows seamlessly into the kitchen, which includes updated stainless steel appliances, beautiful new countertops, and recessed lighting. A sliding glass door leads to the spacious patio with newly redesigned combination of concrete hardscape and softscape featuring artificial turf and natural stone wrapped planters filled with trees and shrubs to create an outdoor space that strikes as the perfect balance between greenery and function. Whether you're hosting friends, dining al fresco, or simply relaxing under the sun, this inviting and private patio offers an ideal setting for both entertaining and everyday enjoyment. The remodeled primary suite features a walk in closet, dual quartz vanities, and a walk in shower. The secondary bedroom includes mirrored closet doors. The remodeled hallway bathroom offers a soaking tub with glass doors and a quartz vanity. Additional highlights include rebuilt HVAC system, new ductwork and new insulation in the attic. fresh interior paint, smooth ceilings, overhead storage space in the garage with a pull down ladder and numerous other thoughtful updates throughout. Located within the award winning Irvine Unified School District, the home also includes access to Woodbridges resort style amenitieslakes, pools, splash pads, tennis courts, parks, clubhouses, boating, fishing, and more. Fallbrook Park, with its popular splash pad, is just a block away. Enjoy comfort, style, and community in one of Irvines most beloved neighborhoods.
Property Location and Similar Properties
Contact Patrick Adams
Schedule A Showing
Features
Accessibility Features
- 48 Inch Or More Wide Halls
Appliances
- Gas Range
- Microwave
- Refrigerator
- Vented Exhaust Fan
- Water Heater
Architectural Style
- Traditional
Assessments
- Unknown
Association Amenities
- Pickleball
- Pool
- Spa/Hot Tub
- Fire Pit
- Barbecue
- Outdoor Cooking Area
- Picnic Area
- Playground
- Tennis Court(s)
- Paddle Tennis
- Sport Court
- Management
- Maintenance Front Yard
Association Fee
- 147.00
Association Fee2
- 365.00
Association Fee2 Frequency
- Monthly
Association Fee Frequency
- Monthly
Commoninterest
- Condominium
Common Walls
- 2+ Common Walls
- End Unit
Construction Materials
- Stucco
Cooling
- Central Air
Country
- US
Days On Market
- 13
Door Features
- Sliding Doors
Eating Area
- Dining Room
- In Kitchen
Electric
- Standard
Elementary School
- EASTSH
Elementaryschool
- Eastshore
Fireplace Features
- Living Room
Flooring
- Carpet
- Tile
Foundation Details
- Slab
Garage Spaces
- 2.00
Heating
- Central
- Fireplace(s)
High School
- WOODBR
Highschool
- Woodbridge
Inclusions
- wine refrigerator
Interior Features
- Ceiling Fan(s)
- Crown Molding
- High Ceilings
- Open Floorplan
- Quartz Counters
- Recessed Lighting
Laundry Features
- Dryer Included
- Gas & Electric Dryer Hookup
- Gas Dryer Hookup
- In Garage
- Washer Hookup
- Washer Included
Levels
- One
Living Area Source
- Assessor
Lockboxtype
- None
Lot Features
- 0-1 Unit/Acre
- Corner Lot
- Landscaped
Middle School
- LAKESI
Middleorjuniorschool
- Lakeside
Parcel Number
- 93628037
Parking Features
- Garage
- Garage - Two Door
- Garage Door Opener
- Side by Side
Patio And Porch Features
- Concrete
- Slab
Pool Features
- Association
- Community
Postalcodeplus4
- 3727
Property Type
- Condominium
Property Condition
- Turnkey
- Updated/Remodeled
Roof
- Tile
School District
- Irvine Unified
Security Features
- Carbon Monoxide Detector(s)
- Smoke Detector(s)
Sewer
- Public Sewer
Spa Features
- Association
- Community
Subdivision Name Other
- Parkside (PS)
Unit Number
- 37
Utilities
- Electricity Connected
- Natural Gas Connected
- Sewer Connected
- Water Connected
View
- Neighborhood
Virtual Tour Url
- https://tours.jolaphoto.com/2334803?idx=1
Water Source
- Public
Window Features
- Bay Window(s)
- Blinds
- Double Pane Windows
- Drapes
- Screens
- Shutters
Year Built
- 1979
Year Built Source
- Public Records
