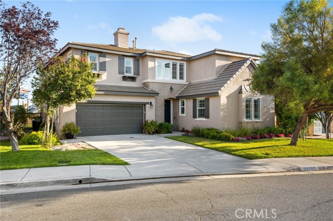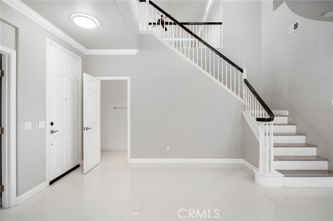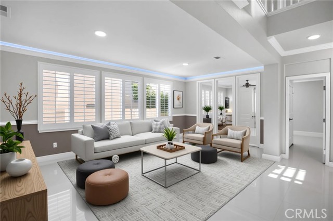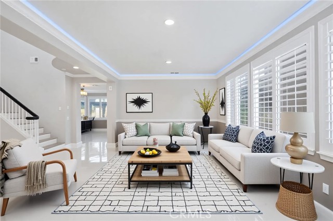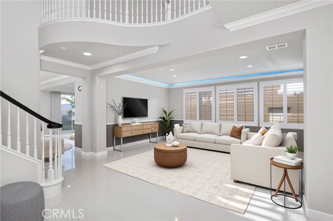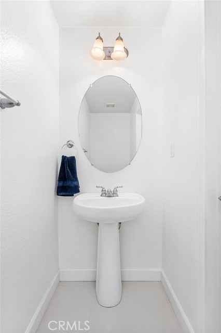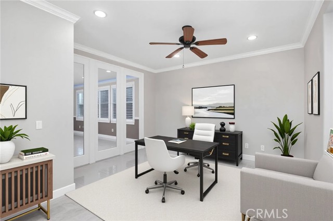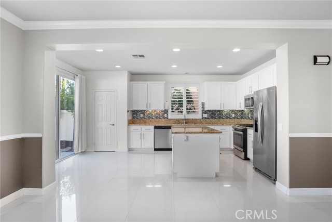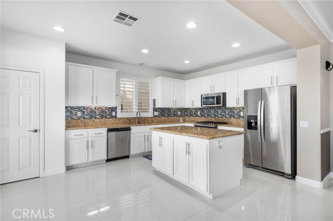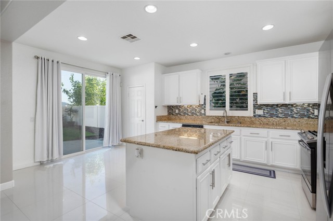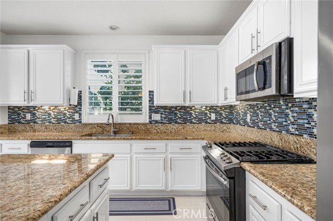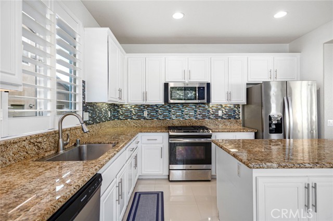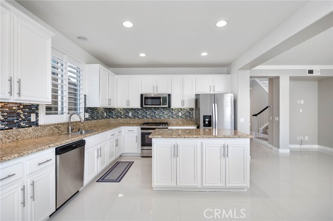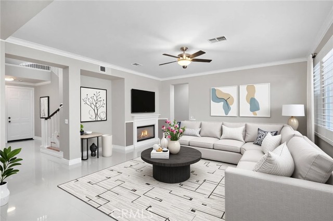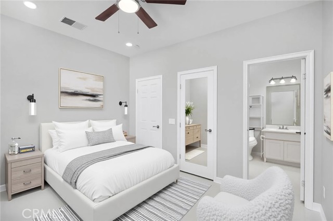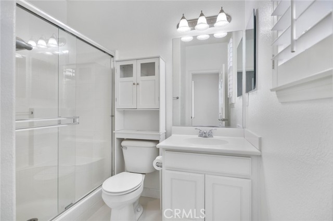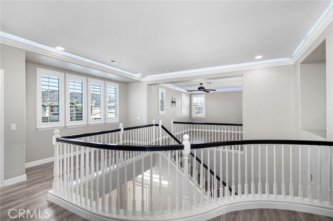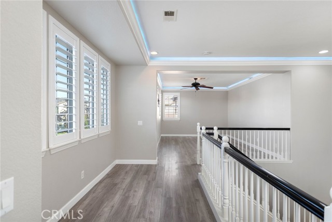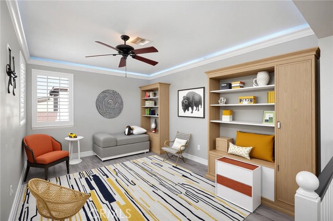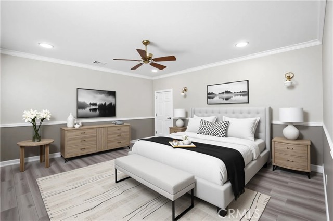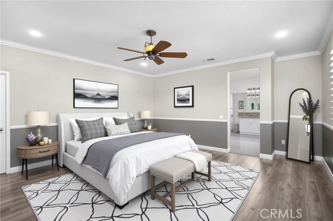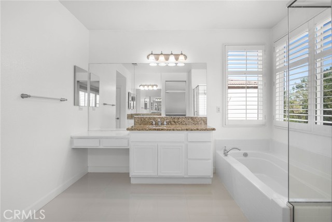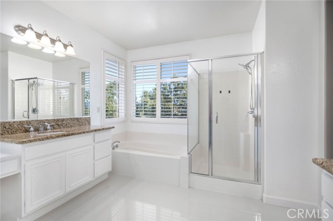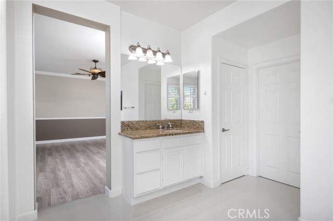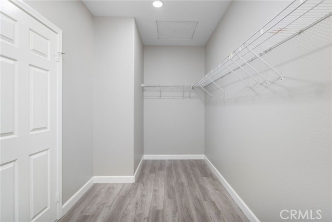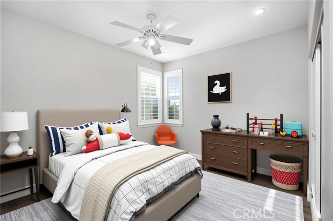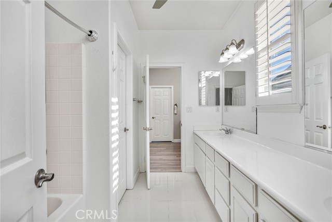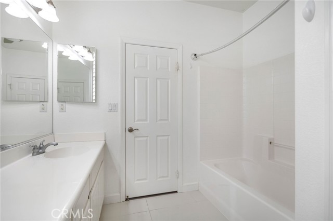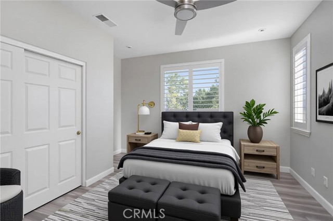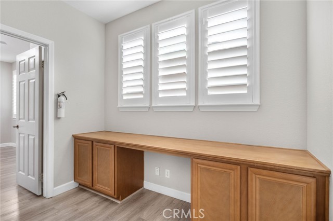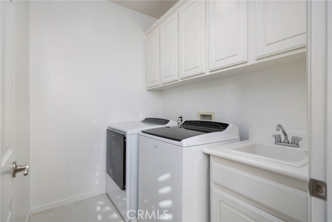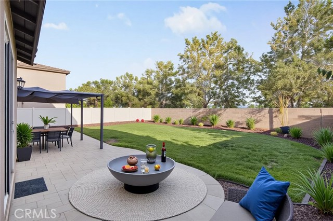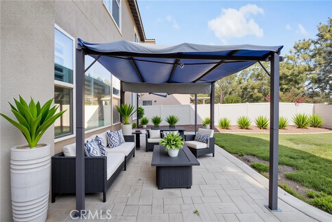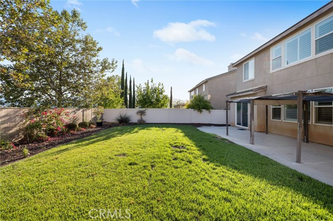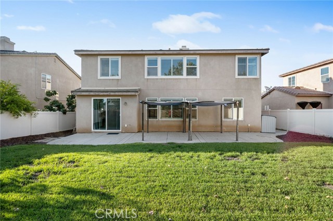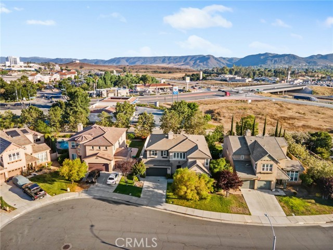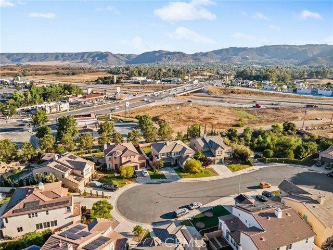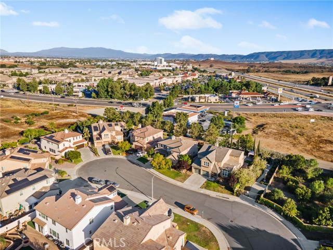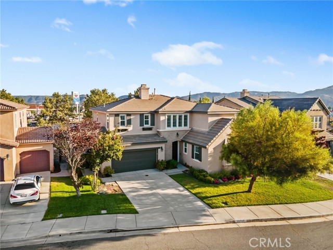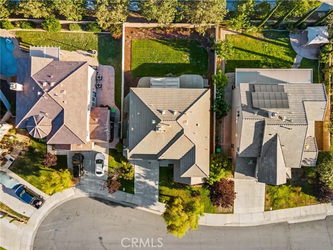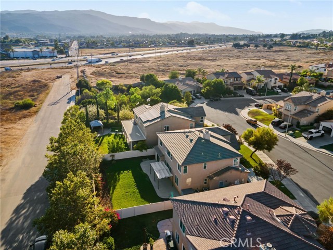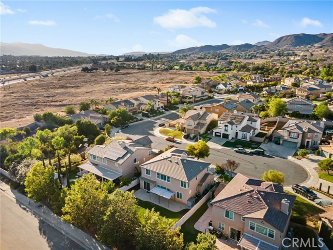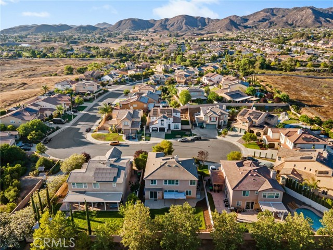23825 Lancer Court, Wildomar, CA 92595
- MLS#: SW25152918 ( Single Family Residence )
- Street Address: 23825 Lancer Court
- Viewed: 2
- Price: $739,000
- Price sqft: $226
- Waterfront: No
- Year Built: 2008
- Bldg sqft: 3266
- Bedrooms: 5
- Total Baths: 4
- Full Baths: 3
- 1/2 Baths: 1
- Garage / Parking Spaces: 4
- Days On Market: 16
- Additional Information
- County: RIVERSIDE
- City: Wildomar
- Zipcode: 92595
- District: Lake Elsinore Unified
- Elementary School: RONREA
- Middle School: DAABR
- High School: ELSINO
- Provided by: Century 21 Masters
- Contact: Lindsey Lindsey

- DMCA Notice
-
DescriptionWelcome to this stunning 5 bedroom, 3.5 bath home nestled at the end of a quiet cul de sac in the desirable Hartford Park community of Wildomar. Built in 2008 and offering 3,266 sq ft of elegant living space, this home seamlessly blends modern luxury with thoughtful design. Step inside to a grand entry adorned with beautiful white porcelain tile that flows throughout the main level. You'll immediately notice the abundance of natural light streaming through large windows, complemented by plantation shutters, crown molding, chair rail accents, and 5" baseboards that add a sophisticated touch. Ideal for multigenerational living, this home features two bedrooms downstairsone a private ensuite perfect for guests or extended family. The second downstairs bedroom, situated near the entry, showcases three expansive picture windows overlooking the formal living room, making it an excellent option for a home office. The heart of the home is the spacious, open concept kitchen, complete with white shaker cabinets, stainless steel appliances, a center island, and generous pantry space. It opens directly to the inviting family room with a cozy gas fireplace, creating a perfect spot for gatherings. Upstairs, durable laminate wood plank flooring continues through a versatile loft and into the additional bedrooms. Two bedrooms share a stylish jack and jill bath with double sinks, a large tub and shower, and a separate water closet. Just off this area, you'll find a built in desk nook and a conveniently located upstairs laundry room. The expansive primary suite offers a luxurious retreat with separate vanities, a soaking tub, a walk in shower, and an extra large walk in closet. Enjoy elevated features throughout, including high ceilings and recessed lighting elegantly tucked behind crown molding in the formal living area, loft, and above the stairs. Step outside to a spacious backyard with a grassy area, patio space, and a combination of block and vinyl fencingplus no rear neighbors for added privacy. Additional highlights include dual AC units, no Mello Roos, a low tax rate, and a fantastic location close to the freeway, schools, shopping, parks, and just minutes to Temecula Wine Country. Seller is generously offering $10,000 toward buyers closing costs or to help buy down your interest rate. This gorgeous, turnkey home is the perfect blend of comfort, style, and modern livingcome see it today and make it yours!
Property Location and Similar Properties
Contact Patrick Adams
Schedule A Showing
Features
Appliances
- Dishwasher
- Gas Cooktop
- Water Heater
Assessments
- Special Assessments
Association Amenities
- Picnic Area
Association Fee
- 122.00
Association Fee Frequency
- Monthly
Commoninterest
- None
Common Walls
- No Common Walls
Cooling
- Central Air
Country
- US
Eating Area
- In Kitchen
Elementary School
- RONREA
Elementaryschool
- Ronald Reagan
Entry Location
- Front
Fireplace Features
- Family Room
Flooring
- Laminate
- Tile
Garage Spaces
- 2.00
Heating
- Central
High School
- ELSINO
Highschool
- Elsinore
Interior Features
- Ceiling Fan(s)
- Chair Railings
- Crown Molding
- Granite Counters
- High Ceilings
- Open Floorplan
Laundry Features
- Individual Room
- Inside
- Upper Level
Levels
- Two
Living Area Source
- Public Records
Lockboxtype
- Supra
Lot Features
- Cul-De-Sac
Middle School
- DAABR
Middleorjuniorschool
- David A Brown
Parcel Number
- 376501008
Parking Features
- Driveway
- Garage
- Garage Faces Front
Patio And Porch Features
- Concrete
Pool Features
- None
Postalcodeplus4
- 7127
Property Type
- Single Family Residence
Property Condition
- Updated/Remodeled
Road Frontage Type
- City Street
Road Surface Type
- Paved
School District
- Lake Elsinore Unified
Security Features
- Security System
Sewer
- Public Sewer
Spa Features
- None
Uncovered Spaces
- 2.00
Utilities
- Electricity Connected
- Natural Gas Connected
- Phone Connected
- Sewer Connected
- Water Connected
View
- City Lights
- Hills
Water Source
- Public
Window Features
- Double Pane Windows
- Plantation Shutters
Year Built
- 2008
Year Built Source
- Public Records
Zoning
- R-1
