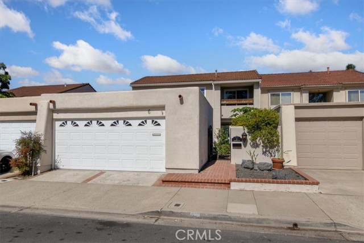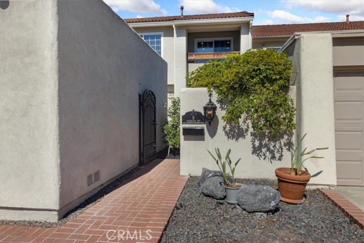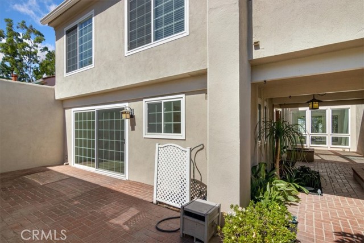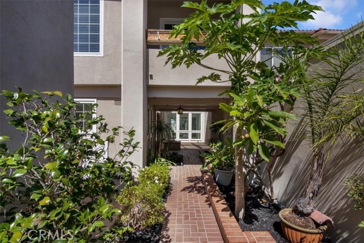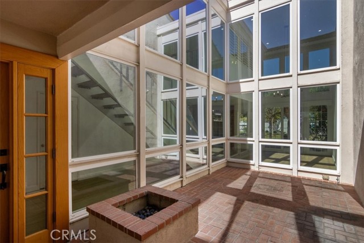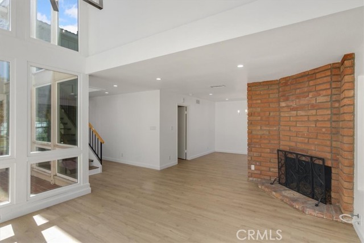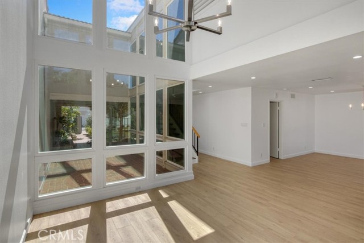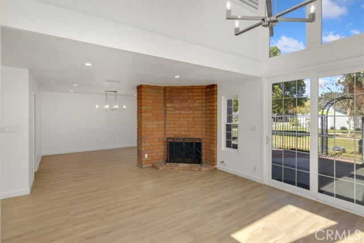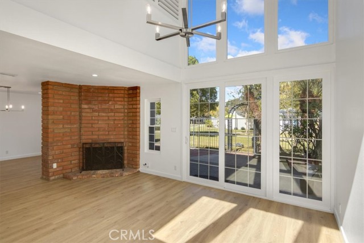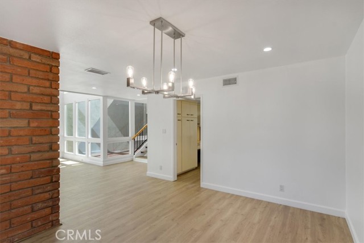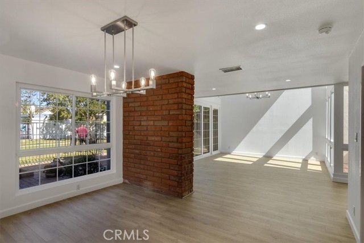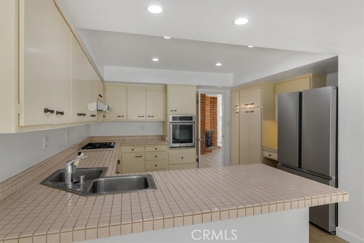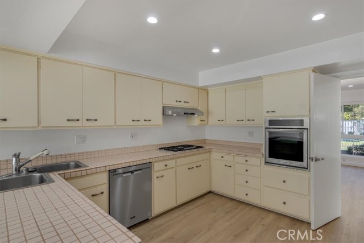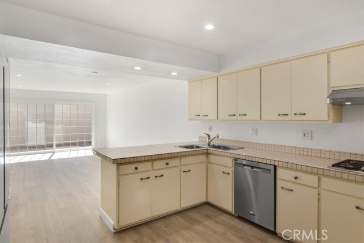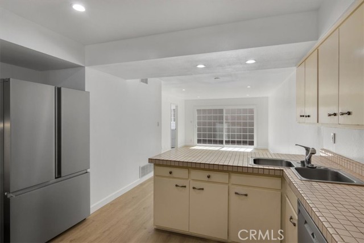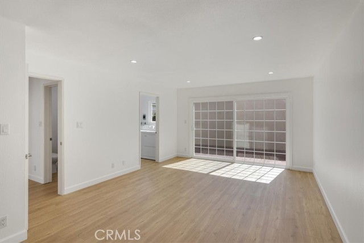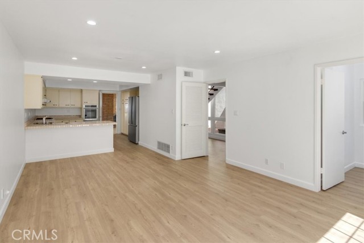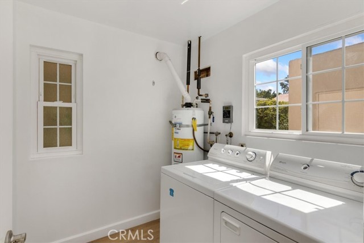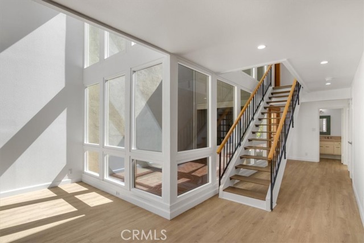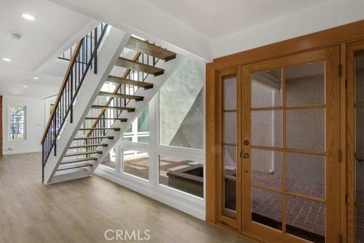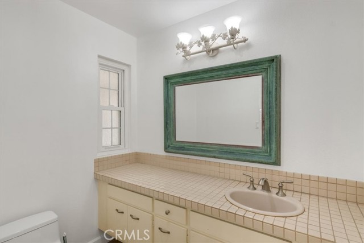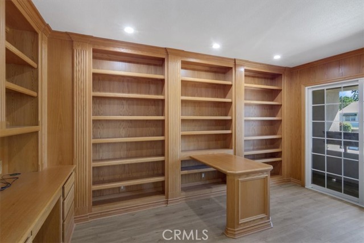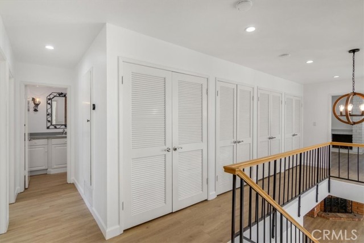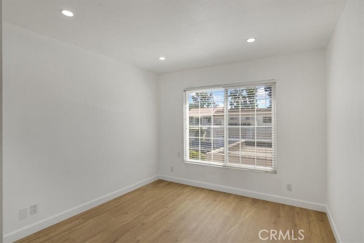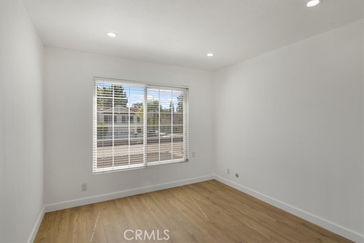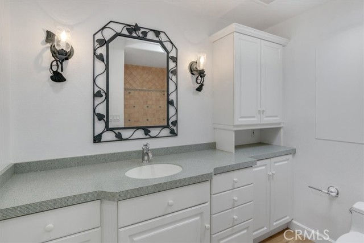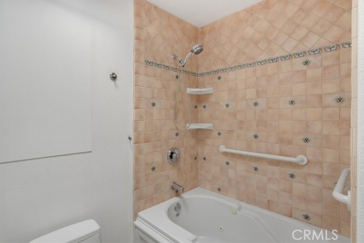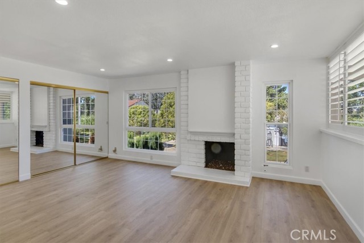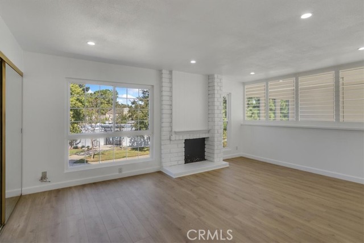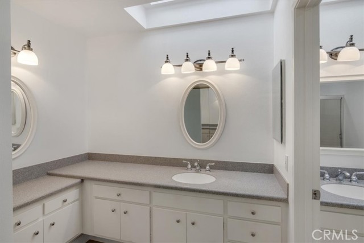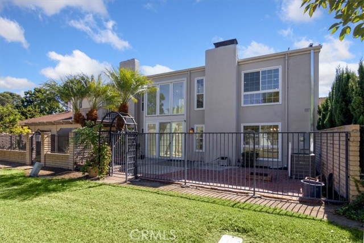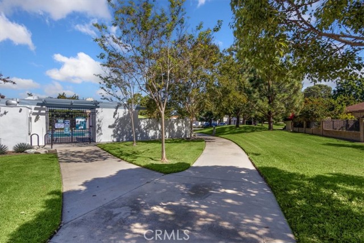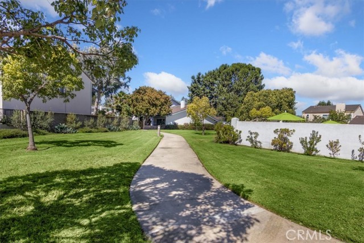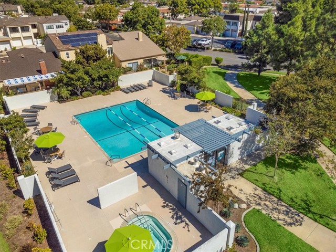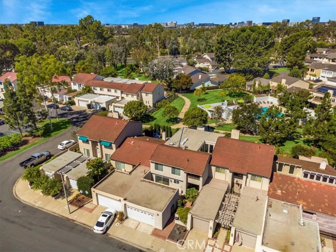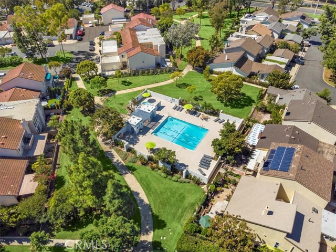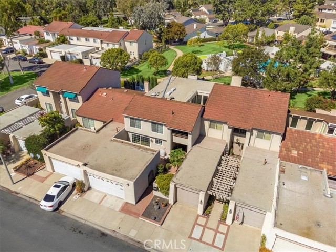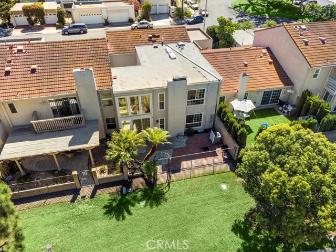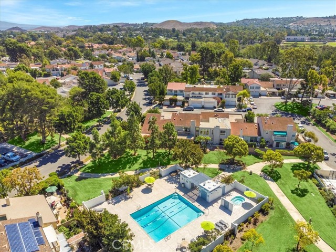6 Mandrake Way, Irvine, CA 92612
- MLS#: AR25130609 ( Single Family Residence )
- Street Address: 6 Mandrake Way
- Viewed: 6
- Price: $1,780,000
- Price sqft: $664
- Waterfront: Yes
- Wateraccess: Yes
- Year Built: 1968
- Bldg sqft: 2682
- Bedrooms: 4
- Total Baths: 3
- Full Baths: 2
- 1/2 Baths: 1
- Garage / Parking Spaces: 2
- Days On Market: 110
- Additional Information
- County: ORANGE
- City: Irvine
- Zipcode: 92612
- Subdivision: Village I (v1)
- District: Irvine Unified
- Middle School: RASAJU
- High School: UNIVER
- Provided by: Eva Cheng, Broker
- Contact: Eva Eva

- DMCA Notice
-
DescriptionWelcome to this spacious 4 Bedroom+2.5 Bathroom home with a bright, open floor plan, plus resort style neighborhood amenities (access to community swimming pools, spas, clubhouse, lighted tennis courts, a pickleball court, soccer fields, walking trails, and picnic areas) nestled in the most sought after University Park. All within over 47 acres of lush greenbelts, parks, and walking paths. This home boasts 2,682 sf of living space. Enter from the gated courtyard to the inviting double door entry, which features a new A/C system, vinyl wood flooring, recessed lighting throughout, a dishwasher, refrigerator, and vent hood in the kitchen, all of which were replaced new in 2023, complete with ample storage spaces. This ideal location is conveniently situated within a short walk to the Library, University Park Elementary School, and High School, close to UC Irvine, Rancho San Joaquin Golf Course, and convenient shopping nearby. Great value for the lucky new owner.
Property Location and Similar Properties
Contact Patrick Adams
Schedule A Showing
Features
Appliances
- Dishwasher
- Gas Oven
- Gas Range
- Gas Water Heater
- Microwave
- Range Hood
- Refrigerator
- Vented Exhaust Fan
- Water Heater
Architectural Style
- Mediterranean
Assessments
- Special Assessments
Association Amenities
- Pickleball
- Pool
- Spa/Hot Tub
- Playground
- Tennis Court(s)
- Sport Court
- Clubhouse
- Recreation Room
- Maintenance Grounds
- Pet Rules
- Management
- Controlled Access
Association Fee
- 181.00
Association Fee2
- 219.00
Association Fee2 Frequency
- Quarterly
Association Fee Frequency
- Monthly
Commoninterest
- Planned Development
Common Walls
- 2+ Common Walls
Construction Materials
- Stucco
- Synthetic Stucco
Cooling
- Central Air
Country
- US
Days On Market
- 44
Door Features
- Double Door Entry
- Mirror Closet Door(s)
- Panel Doors
- Sliding Doors
Eating Area
- Breakfast Counter / Bar
- In Family Room
- Dining Room
Electric
- 220 Volts
- Standard
Entry Location
- Front
Fencing
- Block
- Wrought Iron
Fireplace Features
- Living Room
- Primary Bedroom
Flooring
- Tile
- Vinyl
Foundation Details
- Slab
Garage Spaces
- 2.00
Heating
- Central
- ENERGY STAR Qualified Equipment
- Fireplace(s)
High School
- UNIVER
Highschool
- University
Interior Features
- Balcony
- Built-in Features
- Ceiling Fan(s)
- High Ceilings
- Open Floorplan
- Recessed Lighting
- Storage
- Two Story Ceilings
Laundry Features
- Dryer Included
- Individual Room
- Inside
- Washer Included
Levels
- Two
Living Area Source
- Assessor
Lockboxtype
- Supra
Lockboxversion
- Supra BT LE
Lot Features
- Back Yard
- Cul-De-Sac
- Front Yard
- Garden
- Greenbelt
- Landscaped
- Park Nearby
- Sprinklers In Front
- Sprinklers In Rear
Middle School
- RASAJU
Middleorjuniorschool
- Rancho San Juaquin
Parcel Number
- 45306341
Parking Features
- Garage
- Garage Faces Front
- Garage Door Opener
- Guest
- Parking Space
- Permit Required
- Side by Side
Patio And Porch Features
- Brick
- Concrete
- Patio Open
- Front Porch
Pool Features
- Association
- Community
- Heated
- Solar Heat
Postalcodeplus4
- 2713
Property Type
- Single Family Residence
Property Condition
- Updated/Remodeled
Roof
- Concrete
- Tile
School District
- Irvine Unified
Security Features
- Carbon Monoxide Detector(s)
- Smoke Detector(s)
Sewer
- Public Sewer
Spa Features
- Association
- Community
Subdivision Name Other
- Village I (V1)
Utilities
- Cable Available
- Electricity Connected
- Natural Gas Connected
- Phone Available
- Sewer Connected
- Water Connected
View
- Park/Greenbelt
- Pool
Water Source
- Public
Window Features
- Atrium
- Blinds
- Double Pane Windows
- Drapes
- Plantation Shutters
- Skylight(s)
Year Built
- 1968
Year Built Source
- Assessor
