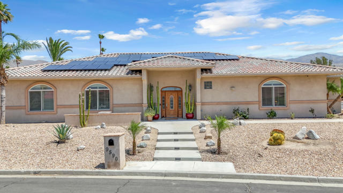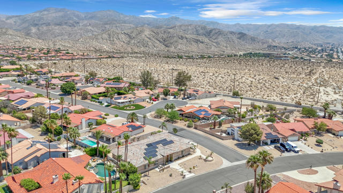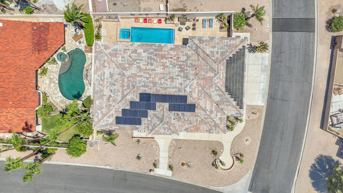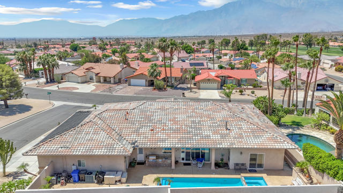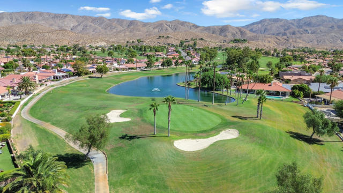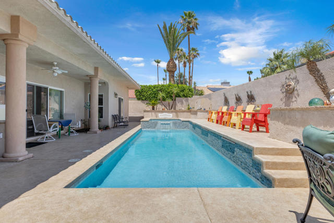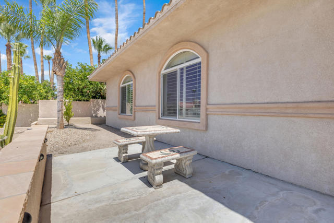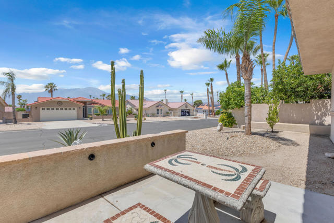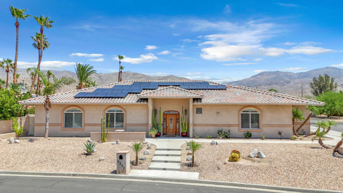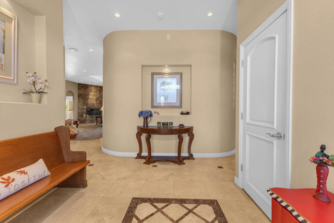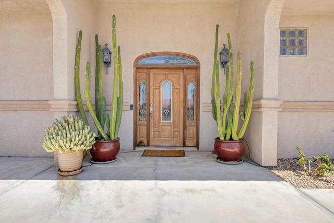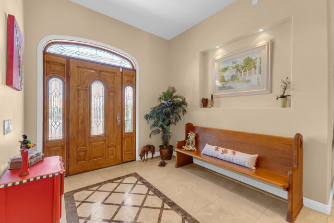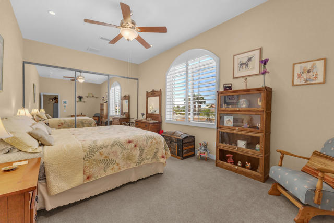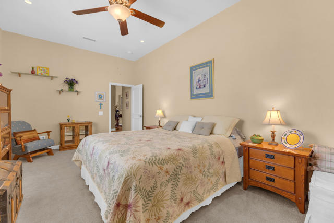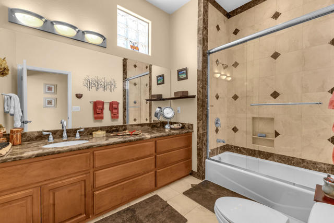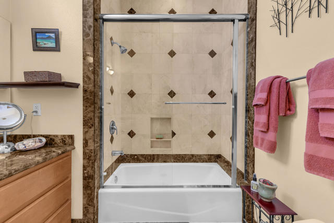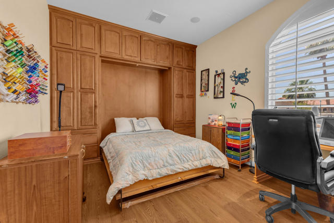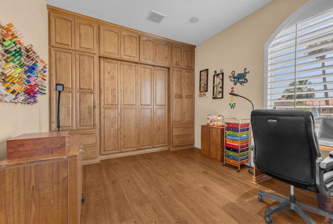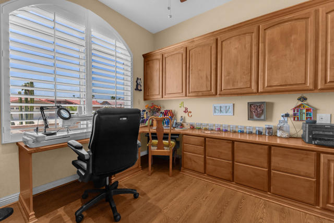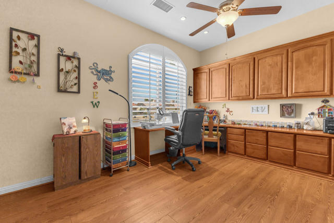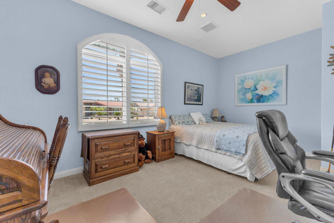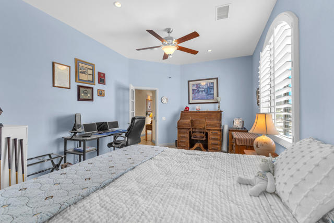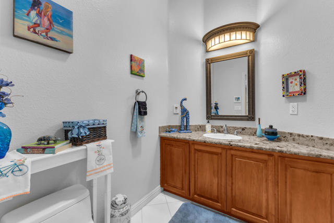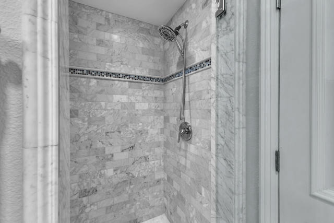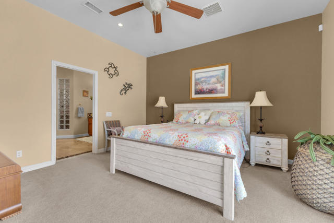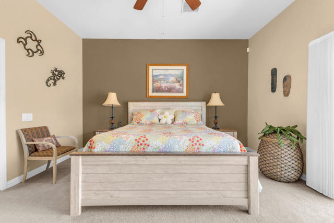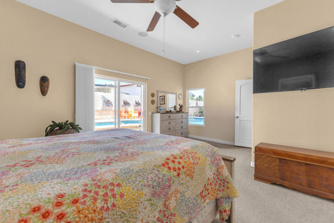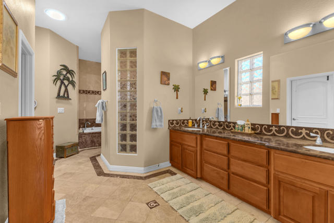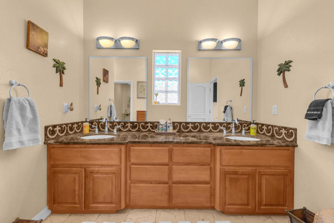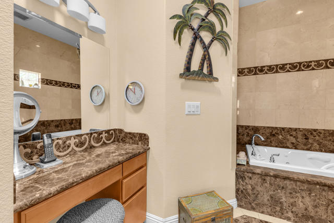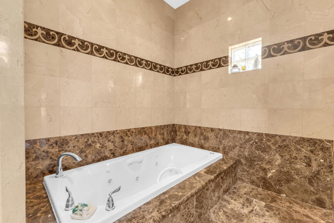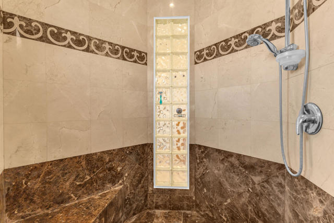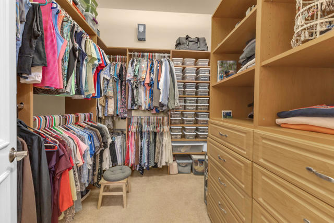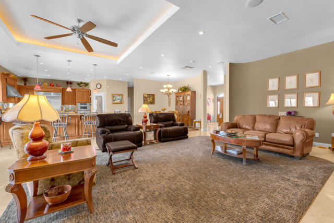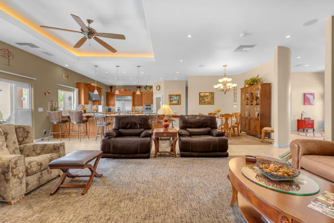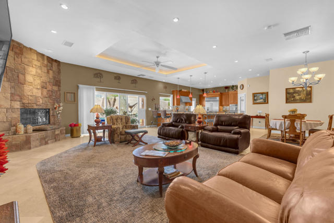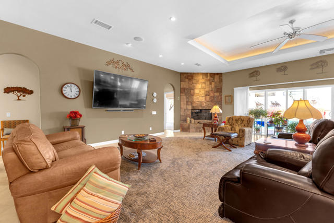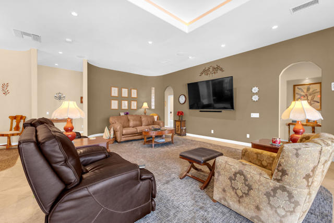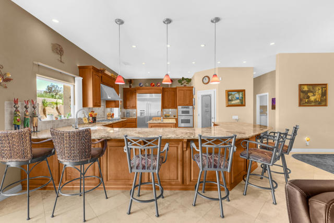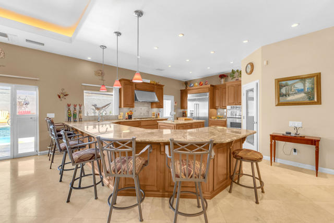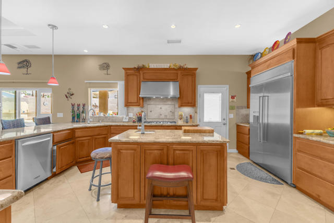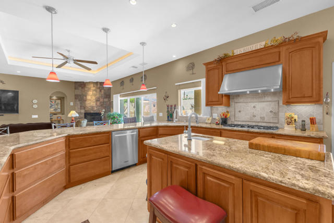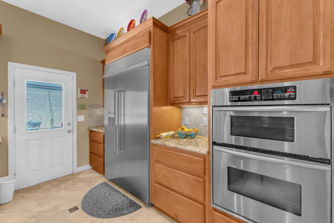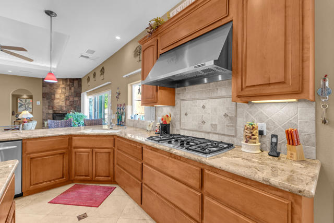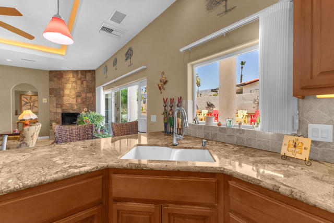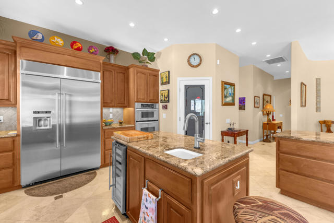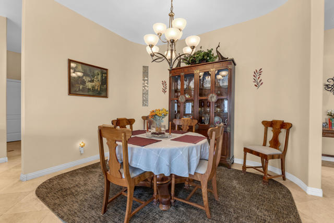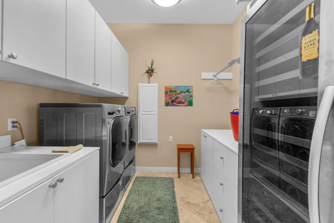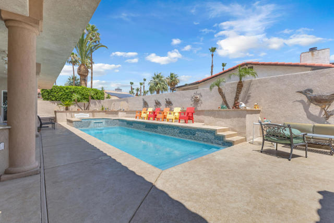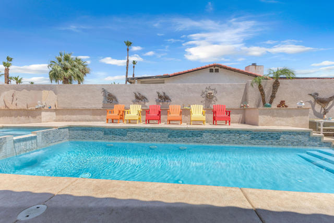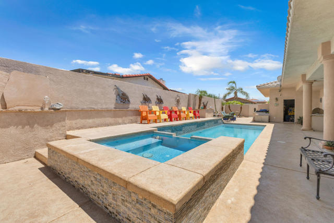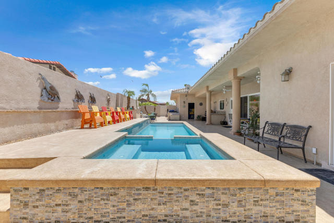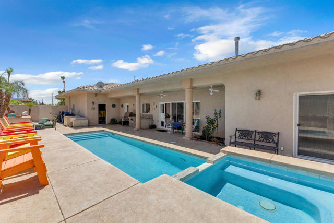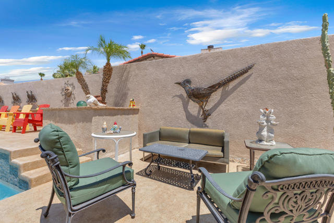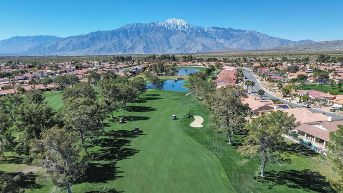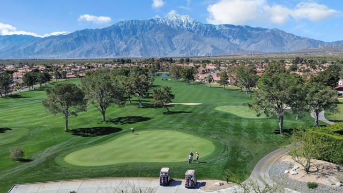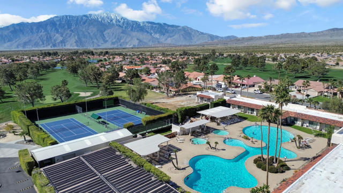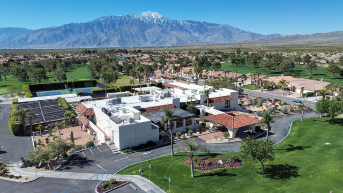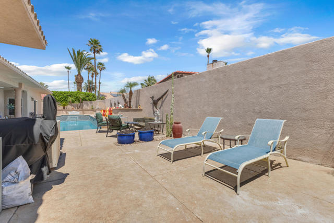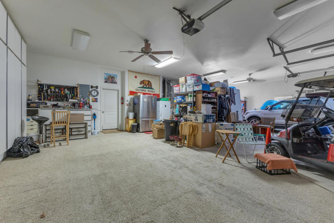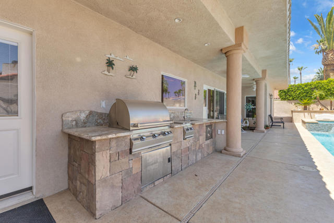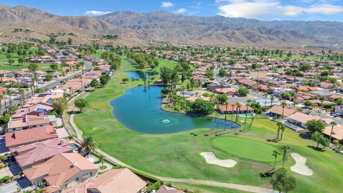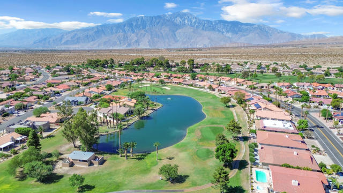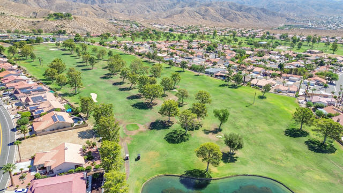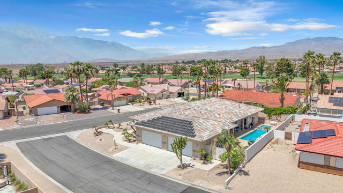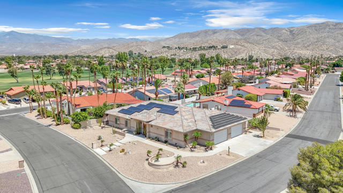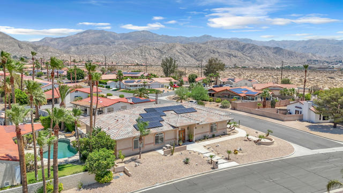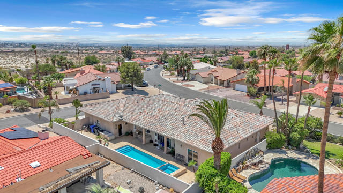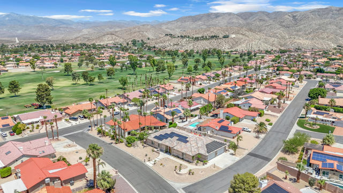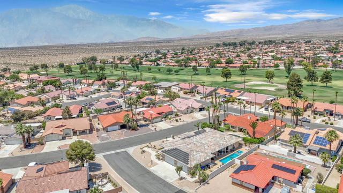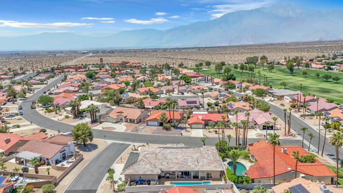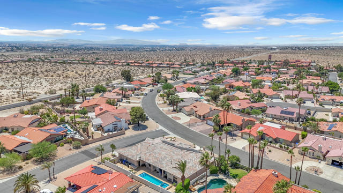9590 Hoylake Road, Desert Hot Springs, CA 92240
- MLS#: 219132495PS ( Single Family Residence )
- Street Address: 9590 Hoylake Road
- Viewed: 7
- Price: $645,000
- Price sqft: $211
- Waterfront: No
- Year Built: 2005
- Bldg sqft: 3054
- Bedrooms: 3
- Total Baths: 3
- Full Baths: 2
- 1/2 Baths: 1
- Garage / Parking Spaces: 10
- Days On Market: 12
- Additional Information
- County: RIVERSIDE
- City: Desert Hot Springs
- Zipcode: 92240
- Subdivision: Mission Lakes
- High School: DEHOSP
- Provided by: Coldwell Banker Residential Brokerage
- Contact: Daniel Daniel

- DMCA Notice
-
DescriptionWelcome to 9590 Hoylake Drive A Home with Heart, in the Heart of Mission Lakes Country Club.From the moment you step inside this expansive 3,000+ sq ft pool home, you'll feel the warmth and legacy of a family who thought they'd never leave. Meticulously maintained with a deep commitment to comfort, craftsmanship, and quality, this property tells a story of holidays around the stone fireplace, summer afternoons by the sparkling saltwater pool and spa with waterfall, and gourmet meals prepared in a chef's kitchen with commercial grade appliances.But life changes and this beloved home is now ready for a new chapter with you.Located on a generous lot in the sought after Mission Lakes Country Club, the home features 3 spacious bedrooms, an office (or optional 4th bedroom), and an open concept layout ideal for entertaining or relaxing in desert serenity.Outdoors, enjoy a built in BBQ kitchen, shaded seating, desert landscaping, and a heated pool/spa powered by PAID solar and solar water heating. Whether it's morning coffee with mountain views or starlit gatherings, the backyard is made for year round enjoyment.Inside, find a dream laundry room with a fold down ironing board, oversized washer/dryer space, and deep storage. The finished 4 car garage includes built in cabinets, and room for your very own Golf Cart (while you enjoy year round free golf included in your HOA dues). High ceilings, plantation shutters, recessed lighting, dual ACs round out the details.The sellers are relocating to be near family in Texas, and though this was their forever home, they hope the next owner will love it as much as they have. And once you see it you will.Don't miss this rare opportunity to own a move in ready gem with unmatched value in the Coachella Valley.This is more than a home it's a legacy waiting to be continued.
Property Location and Similar Properties
Contact Patrick Adams
Schedule A Showing
Features
Appliances
- Gas Range
- Microwave
- Gas Oven
- Vented Exhaust Fan
- Refrigerator
- Dishwasher
- Gas Water Heater
Architectural Style
- Contemporary
- Ranch
- Craftsman
Association Amenities
- Barbecue
- Tennis Court(s)
- Sport Court
- Recreation Room
- Playground
- Picnic Area
- Management
- Meeting Room
- Maintenance Grounds
- Lake or Pond
- Hiking Trails
- Golf Course
- Fire Pit
- Gym/Ex Room
- Card Room
- Clubhouse
- Controlled Access
- Billiard Room
- Banquet Facilities
- Security
- Insurance
- Cable TV
- Clubhouse Paid
Association Fee
- 465.00
Association Fee Frequency
- Monthly
Carport Spaces
- 0.00
Construction Materials
- Stucco
Cooling
- Central Air
Country
- US
Door Features
- Sliding Doors
Eating Area
- Breakfast Counter / Bar
- In Living Room
- Dining Room
Fencing
- Block
- Wrought Iron
Fireplace Features
- Blower Fan
- Masonry
- Gas Starter
- Great Room
- Living Room
Flooring
- Carpet
- Tile
- Stone
Foundation Details
- Slab
Garage Spaces
- 4.00
Green Energy Generation
- Geothermal
- Solar
Green Location
- Transportation
Heating
- Forced Air
- Natural Gas
High School
- DEHOSP
Highschool
- Desert Hot Springs
Interior Features
- High Ceilings
- Open Floorplan
Laundry Features
- Individual Room
Levels
- One
Living Area Source
- Assessor
Lockboxtype
- None
Lot Features
- Landscaped
- Yard
- Level
- Close to Clubhouse
- Corner Lot
- Planned Unit Development
Parcel Number
- 661183010
Parking Features
- Street
- Driveway
- Unassigned
Patio And Porch Features
- Covered
- Concrete
Pool Features
- Waterfall
- Pebble
- Electric Heat
- Salt Water
- Private
- In Ground
Postalcodeplus4
- 1487
Property Type
- Single Family Residence
Property Condition
- Additions/Alterations
Roof
- Clay
Security Features
- Fire and Smoke Detection System
Sewer
- Conventional Septic
Spa Features
- Heated
- Private
- In Ground
Subdivision Name Other
- Mission Lakes
Uncovered Spaces
- 2.00
Utilities
- Cable Available
View
- Desert
- Pool
- Panoramic
- Mountain(s)
Window Features
- Skylight(s)
- Shutters
Year Built
- 2005
Year Built Source
- Assessor
