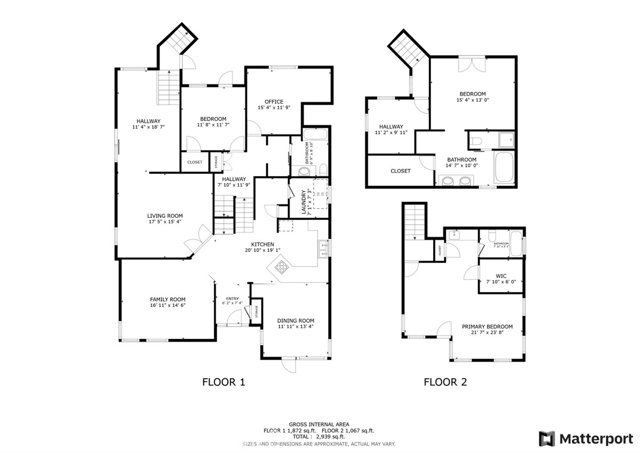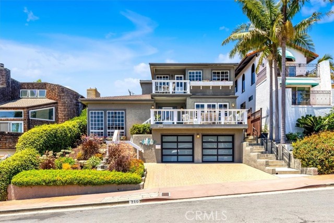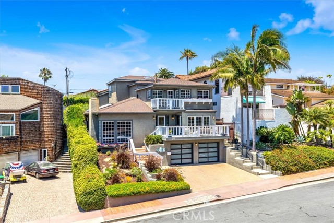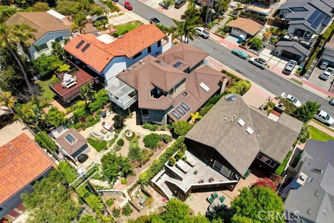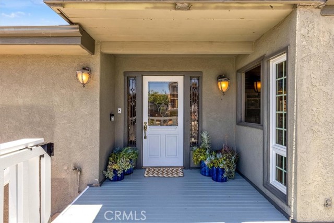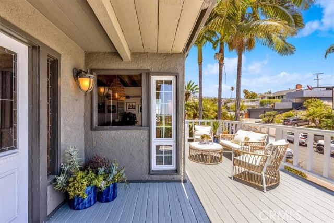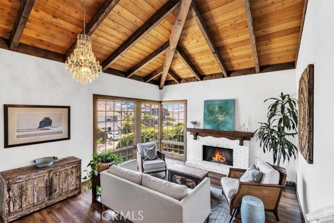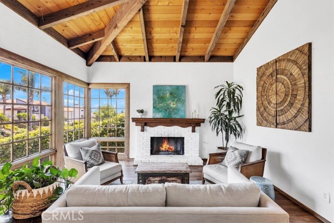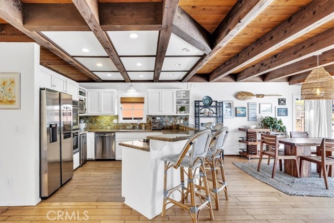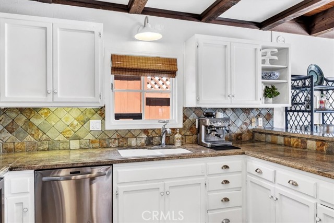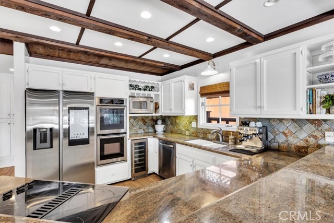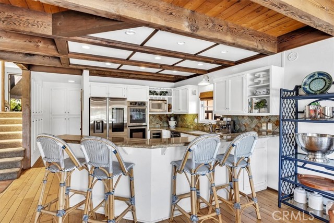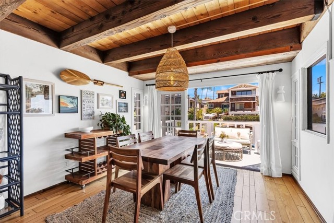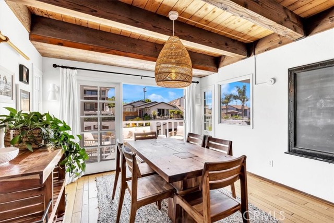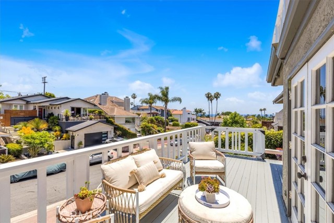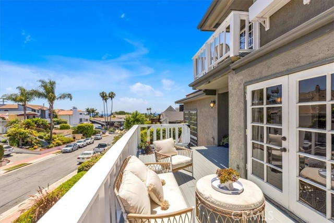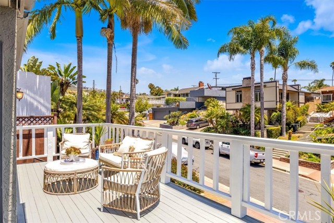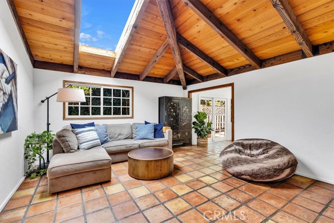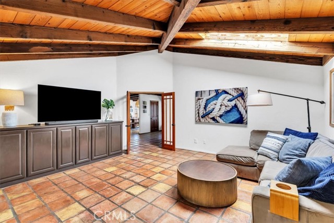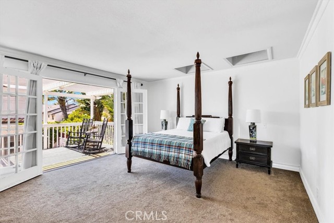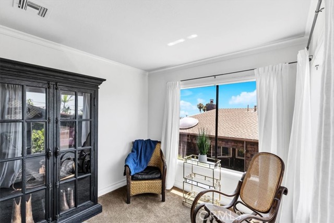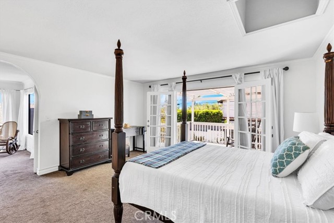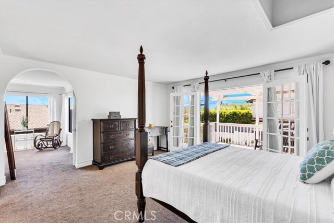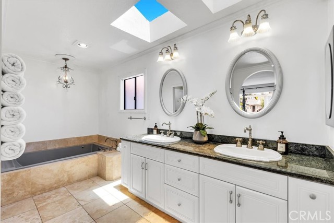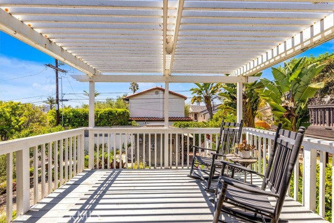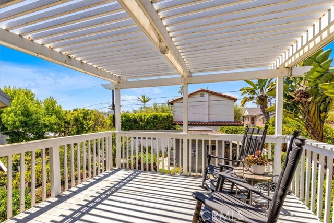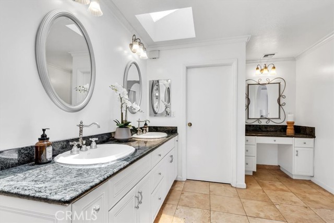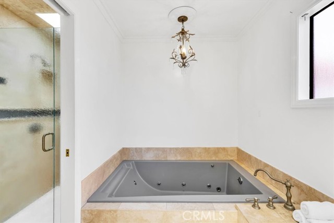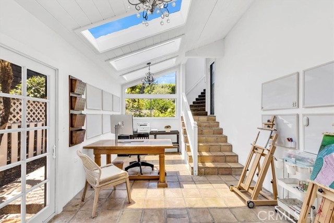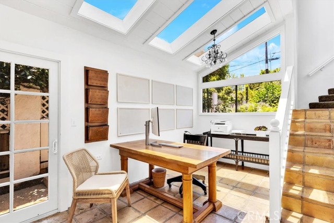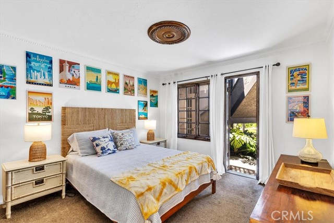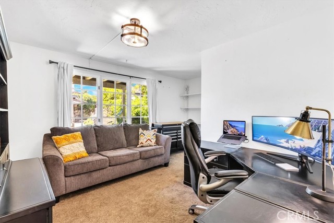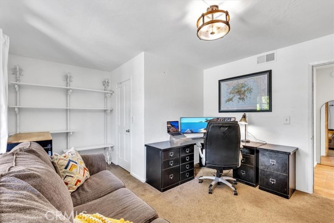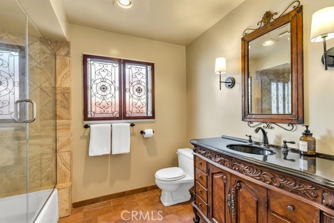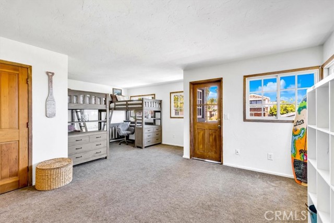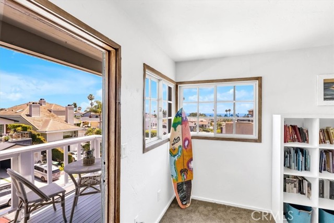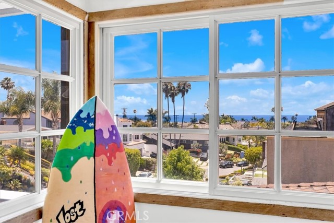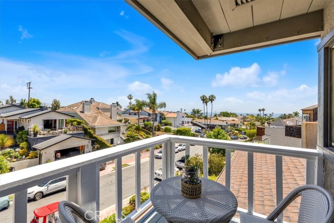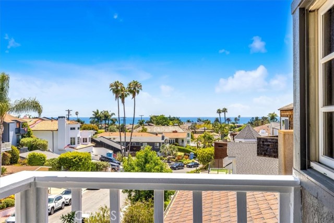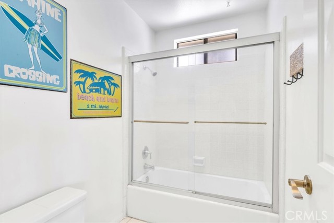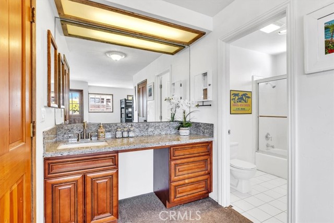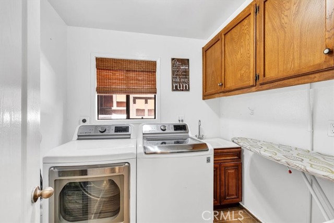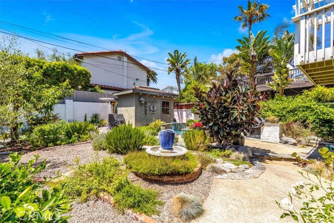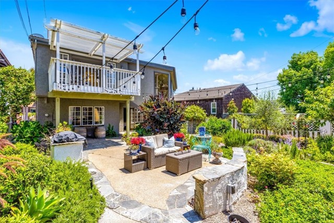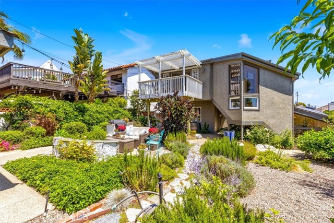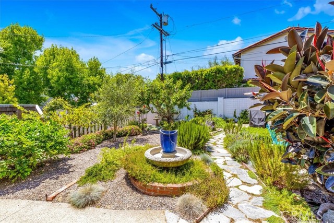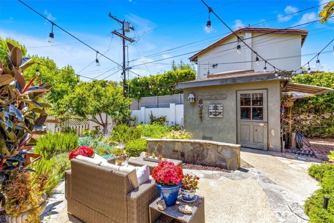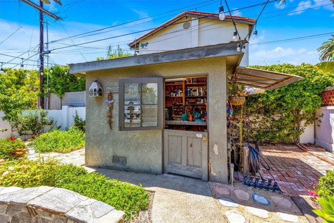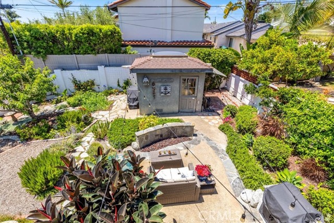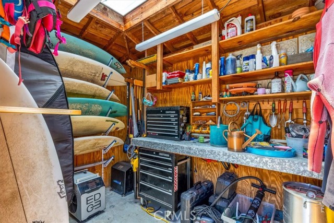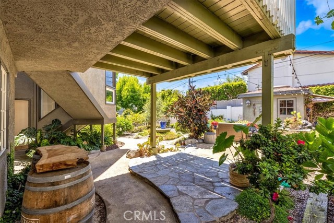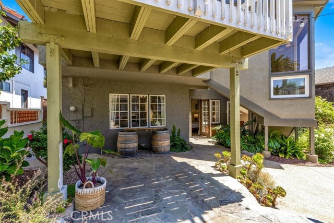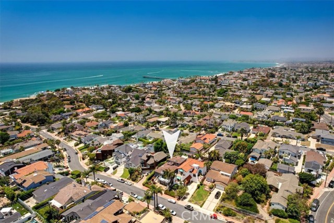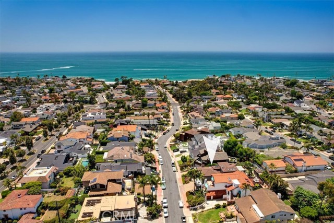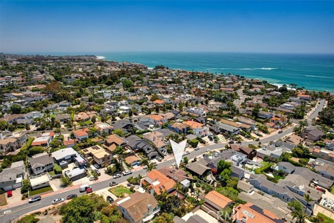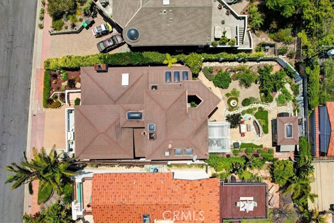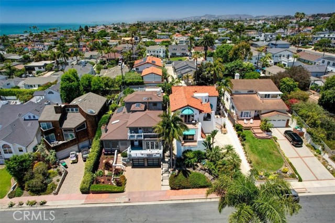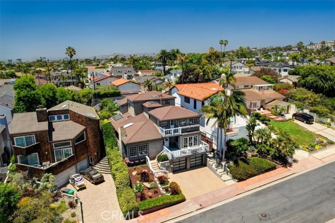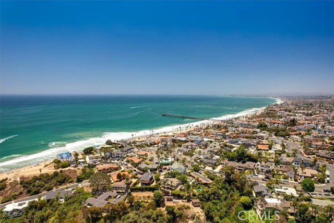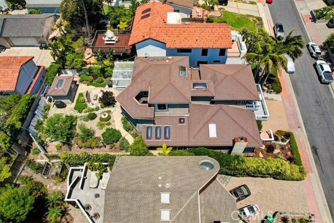210 Avenida Gaviota, San Clemente, CA 92672
- MLS#: OC25147597 ( Single Family Residence )
- Street Address: 210 Avenida Gaviota
- Viewed: 12
- Price: $2,950,000
- Price sqft: $881
- Waterfront: Yes
- Wateraccess: Yes
- Year Built: 1979
- Bldg sqft: 3348
- Bedrooms: 4
- Total Baths: 3
- Full Baths: 3
- Garage / Parking Spaces: 2
- Days On Market: 174
- Additional Information
- County: ORANGE
- City: San Clemente
- Zipcode: 92672
- Subdivision: Other (othr)
- District: Capistrano Unified
- Elementary School: LASPAL
- Middle School: SHOREC
- High School: SANCLE
- Provided by: First Team Real Estate
- Contact: Steve Steve

- DMCA Notice
-
DescriptionPRICE REDUCED! Best price per square foot in this neighborhood. Just a few blocks from the shimmering Pacific Ocean in the highly sought after Southwest area, on a wider than average street between T Street and Lost Winds beaches. This charming and distinctive residence with ocean views from multiple decksmasterfully crafted by a local builder with gorgeous high beamed ceilings. The expansive, multi level floor plan is thoughtfully designed to provide both flexibility and comfort. The main level showcases an inviting open concept layout featuring a bright kitchen with stainless steel appliances, double ovens, a wine refrigerator, and granite counters. The adjoining dining area, accented by a blend of wood and Spanish tile floors and beautiful beamed ceilings, flows seamlessly onto a charming deck with ocean viewsperfect for morning coffee or sunset dinners. A sunken living room with floor to ceiling picture windows and a stunning stone wood burning fireplace creates a cozy yet elegant gathering space, while the spacious family room is bathed in natural light from impressive skylights overhead. Upstairs, the primary suite is a true retreat, offering complete privacy along with its own private deck, a relaxing sitting area, a generous walk in closet, and an en suite bath featuring a jetted tub, separate shower, and dual vanities. A secondary upstairs bedroom with its own ocean view deck and en suite bath could easily serve as an additional primary suiteideal for guests or multi generational living. On the lower level, youll find two additional bedrooms that open directly to the private backyard oasis and share a well appointed bathroom. A large office or studio provides the perfect space for working from home or pursuing creative passions. The backyard is a serene haven for gardening enthusiasts and entertainers alike, boasting mature fruit trees, a dedicated herb and vegetable garden, a cozy fire pit for gathering under the stars, and even a workshop shed for hobbies and projects. Enjoy the coastal lifestyle to the fullestwalk the trail just minutes away to watch the sunset, ride your golf cart throughout the neighborhood for fun seasonal activities, or surf the renowned Trestles surfing spot nearby. Dont miss this rare opportunity to own a truly unique coastal residence just steps from the Pacific Ocean, where timeless design, flexible living spaces, and outdoor serenity come together in one unforgettable home.
Property Location and Similar Properties
Contact Patrick Adams
Schedule A Showing
Features
Appliances
- Dishwasher
- Double Oven
- Electric Oven
- Electric Range
- Electric Cooktop
- Disposal
Architectural Style
- Cape Cod
Assessments
- Unknown
Association Fee
- 0.00
Commoninterest
- None
Common Walls
- No Common Walls
Cooling
- None
Country
- US
Days On Market
- 140
Door Features
- French Doors
- Mirror Closet Door(s)
Eating Area
- Breakfast Counter / Bar
- Dining Room
Elementary School
- LASPAL
Elementaryschool
- Las Palmas
Fireplace Features
- Living Room
- Outside
- See Remarks
Flooring
- Carpet
- Stone
- Wood
Garage Spaces
- 2.00
Heating
- Central
- Fireplace(s)
High School
- SANCLE
Highschool
- San Clemente
Interior Features
- Beamed Ceilings
- Built-in Features
- Granite Counters
- Open Floorplan
- Storage
- Unfurnished
Laundry Features
- Inside
Levels
- Two
Living Area Source
- Assessor
Lockboxtype
- Supra
Lockboxversion
- Supra BT LE
Lot Features
- Back Yard
- Front Yard
- Garden
Middle School
- SHOREC
Middleorjuniorschool
- Shorecliff
Other Structures
- Shed(s)
- Storage
- Workshop
Parcel Number
- 69223220
Parking Features
- Driveway - Brick
- Garage
- Garage Faces Front
- Private
Patio And Porch Features
- Concrete
- Deck
- See Remarks
- Stone
Pool Features
- None
Postalcodeplus4
- 5442
Property Type
- Single Family Residence
Road Frontage Type
- City Street
School District
- Capistrano Unified
Security Features
- Carbon Monoxide Detector(s)
- Smoke Detector(s)
Sewer
- Public Sewer
Spa Features
- None
- See Remarks
Subdivision Name Other
- SouthWest
Utilities
- Cable Connected
- Electricity Connected
- Natural Gas Connected
- Phone Connected
- Sewer Connected
- Water Connected
View
- Ocean
- Panoramic
Views
- 12
Virtual Tour Url
- https://my.matterport.com/show/?m=Wy1hw8Jnoax
Waterfront Features
- Ocean Access
- Ocean Side of Freeway
Water Source
- Public
Window Features
- Blinds
- Custom Covering
- Screens
- Skylight(s)
Year Built
- 1979
Year Built Source
- Assessor
