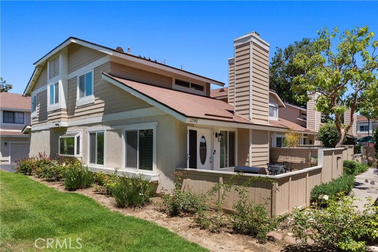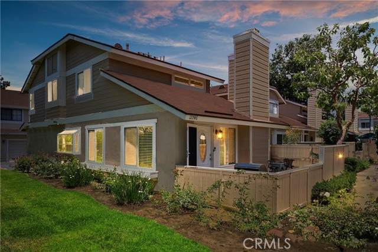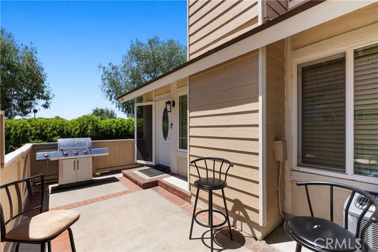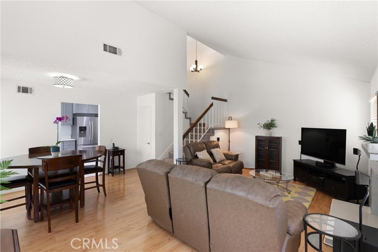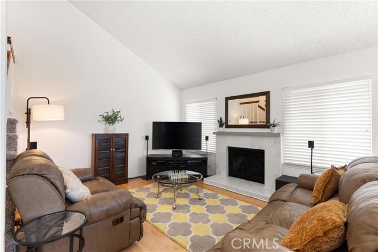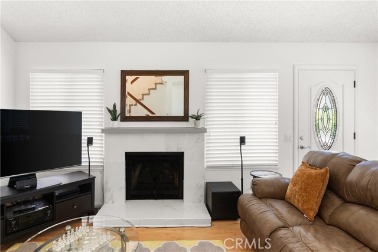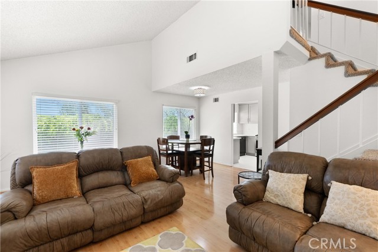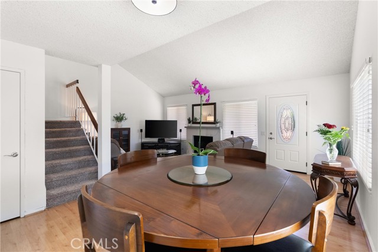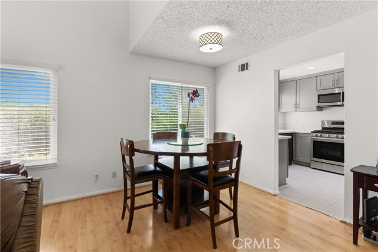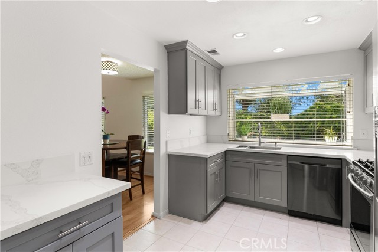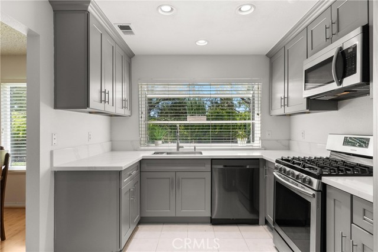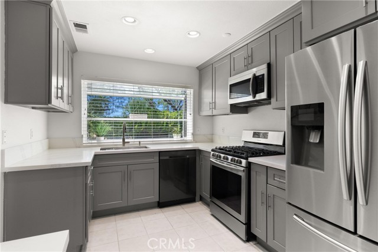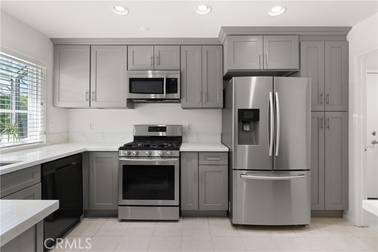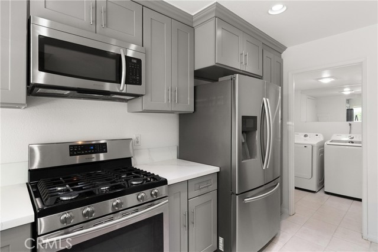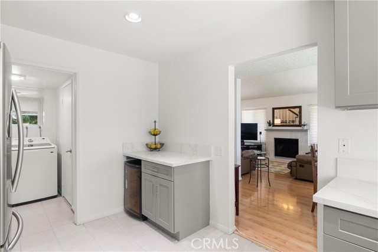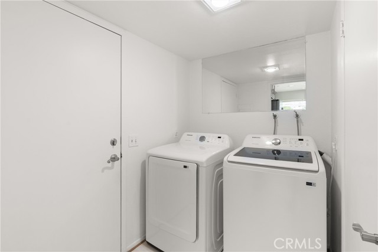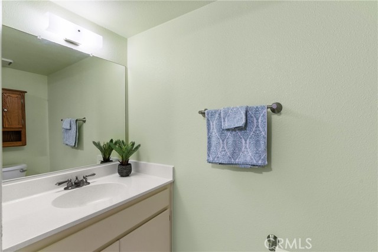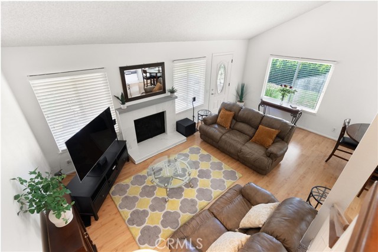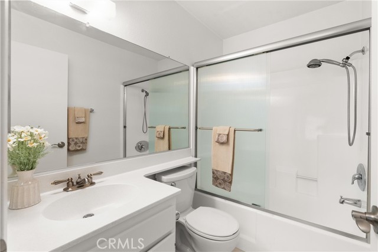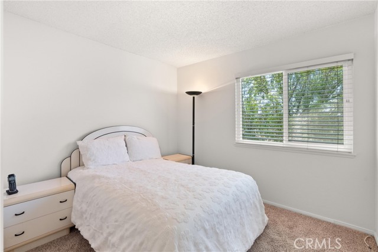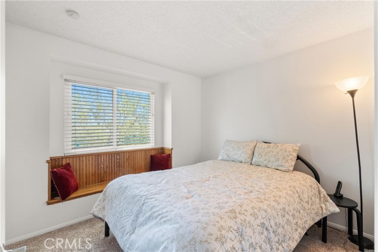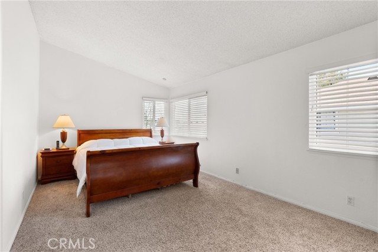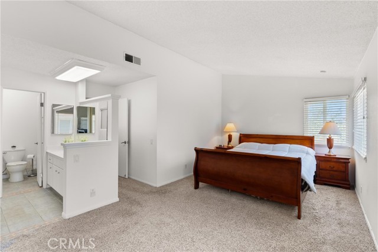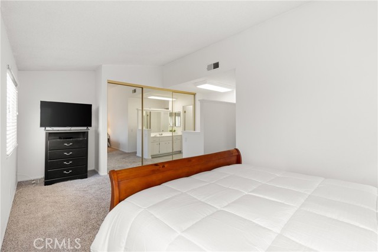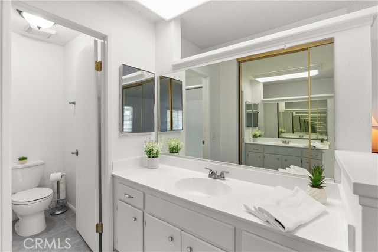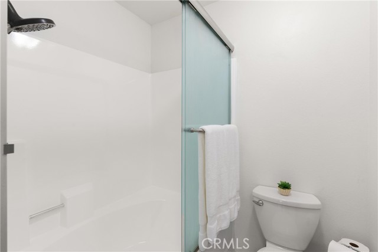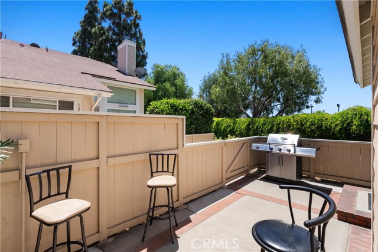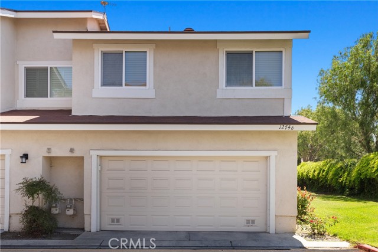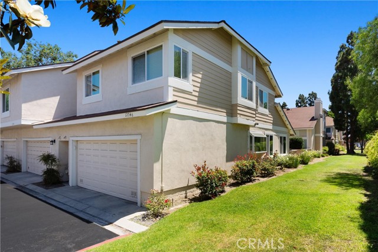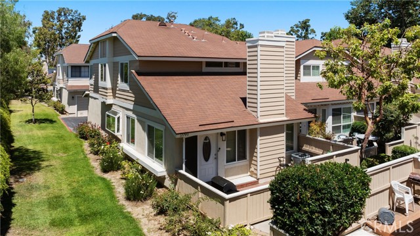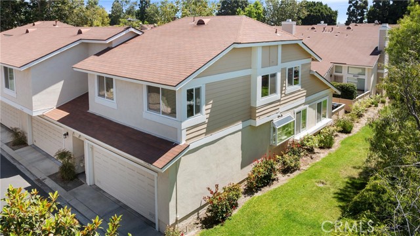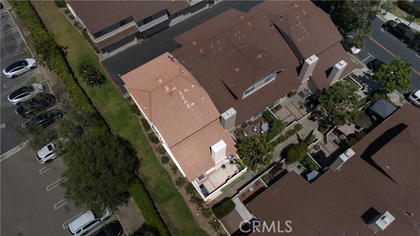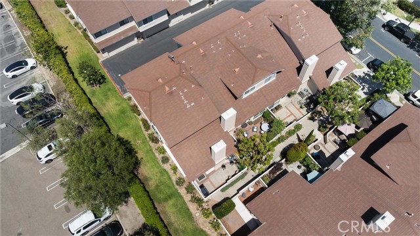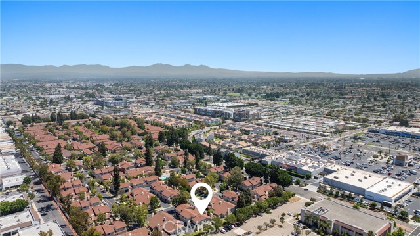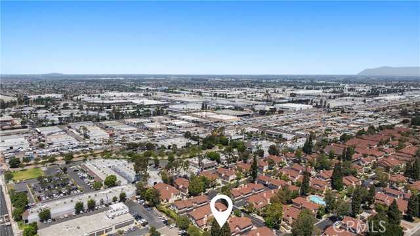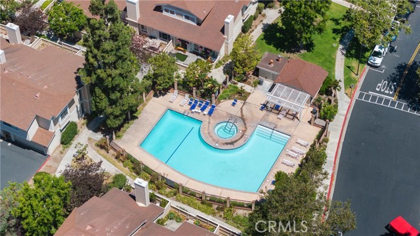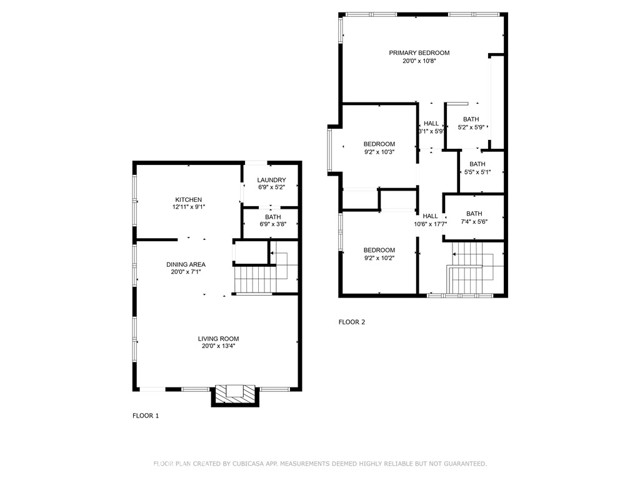12746 Rosebrook Way, Stanton, CA 90680
- MLS#: OC25152444 ( Townhouse )
- Street Address: 12746 Rosebrook Way
- Viewed: 2
- Price: $749,800
- Price sqft: $595
- Waterfront: No
- Year Built: 1983
- Bldg sqft: 1260
- Bedrooms: 3
- Total Baths: 3
- Full Baths: 2
- 1/2 Baths: 1
- Garage / Parking Spaces: 2
- Days On Market: 26
- Additional Information
- County: ORANGE
- City: Stanton
- Zipcode: 90680
- Subdivision: Crosspointe Village (cpvl)
- District: Garden Grove Unified
- Elementary School: WAKEHA
- Middle School: ALAMIT
- High School: PACIFI
- Provided by: Seven Gables Real Estate
- Contact: Jennifer Jennifer

- DMCA Notice
-
DescriptionLargest floorplan at crosspointe village. This end unit, 2 story plan features: 3 bedrooms, 2. 5 bathrooms and a 2 car garage. 1,260 square feet seems much larger because the living room and primary bedroom have vaulted ceilings. Welcoming patio with top of the line security screen door allows cross ventilation and safety at the same time. The side windows face towards the west letting in the sea breeze nearly every afternoon, saving money on air conditioning usage! Dual pane windows fill the space with natural light while enhancing energy efficiency. This kitchen has been remodeled in 2022 with quartz counter & shaker style cabinets with soft close drawers and stainless appliances! Extra cabinet has been with wine fridge would be great for a coffee station. Green house window above the sink looks out onto a greenbelt and landscaped wall. The undermount single kitchen sink with soap dispenser and moen auto open/close faucet. Inside laundry room with full size washer and dryer with gas or 220 connections. Attached 2 car garage with opener. Community is right behind the rodeo39 marketplace. Walk to dining, shopping, retail.
Property Location and Similar Properties
Contact Patrick Adams
Schedule A Showing
Features
Additional Parcels Description
- 13168245
Appliances
- Dishwasher
- Disposal
- Gas Range
- Gas Water Heater
- Ice Maker
- Microwave
- Refrigerator
- Water Heater
- Water Line to Refrigerator
Architectural Style
- Cape Cod
Assessments
- Unknown
Association Amenities
- Pool
- Spa/Hot Tub
- Maintenance Grounds
- Management
Association Fee
- 365.70
Association Fee Frequency
- Monthly
Builder Name
- William Lyon Co.
Commoninterest
- Condominium
Common Walls
- 1 Common Wall
Construction Materials
- Drywall Walls
Cooling
- Central Air
Country
- US
Days On Market
- 10
Direction Faces
- South
Door Features
- Mirror Closet Door(s)
Eating Area
- Dining Ell
Electric
- 220 Volts in Laundry
- Electricity - On Property
Elementary School
- WAKEHA
Elementaryschool
- Wakeham
Fireplace Features
- Living Room
- Gas Starter
Flooring
- Carpet
- Laminate
Foundation Details
- Slab
Garage Spaces
- 2.00
Heating
- Forced Air
High School
- PACIFI
Highschool
- Pacifica
Inclusions
- Nearly everything. Beds
- BBQ
- Living/Dining room furnishings
- washer
- dryer
- refrigerator.
Interior Features
- Cathedral Ceiling(s)
- Copper Plumbing Full
- Furnished
- Quartz Counters
Laundry Features
- Dryer Included
- Gas & Electric Dryer Hookup
- Individual Room
- Washer Hookup
- Washer Included
Levels
- Two
Living Area Source
- Assessor
Lockboxtype
- Supra
Lockboxversion
- Supra BT LE
Lot Features
- Corner Lot
Middle School
- ALAMIT
Middleorjuniorschool
- Alamitos
Parcel Number
- 93767159
Parking Features
- Garage
- Garage Faces Front
Patio And Porch Features
- Patio
- Patio Open
Pool Features
- Association
Property Type
- Townhouse
Property Condition
- Turnkey
Road Frontage Type
- Private Road
Roof
- Composition
School District
- Garden Grove Unified
Security Features
- Fire Sprinkler System
- Gated with Guard
- Smoke Detector(s)
Sewer
- Public Sewer
Spa Features
- Association
Subdivision Name Other
- Crosspointe Village (CPVL)
Utilities
- Cable Not Available
- Electricity Connected
- Natural Gas Connected
- Phone Available
- Sewer Connected
- Water Connected
View
- Neighborhood
Virtual Tour Url
- https://iframe.videodelivery.net/630abec1074683bb573b067e2337a788
Water Source
- Public
Year Built
- 1983
Year Built Source
- Assessor
