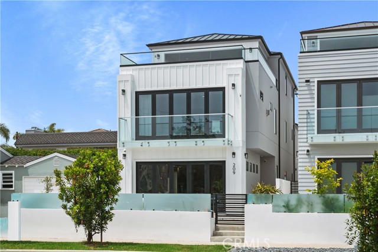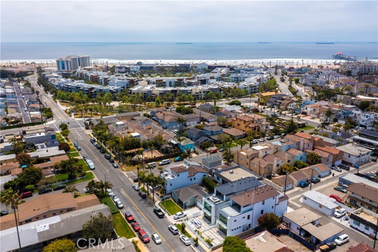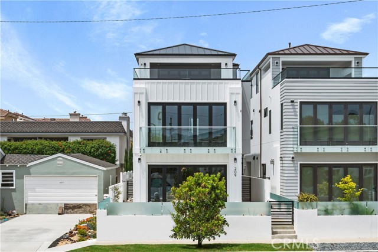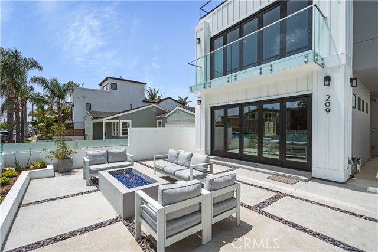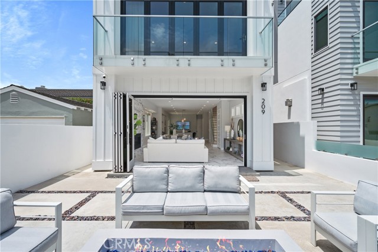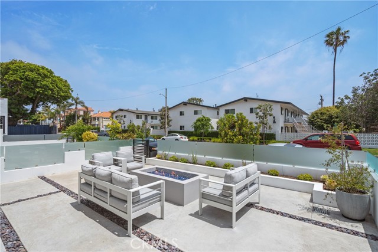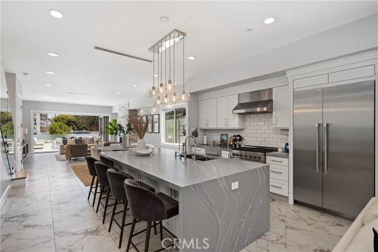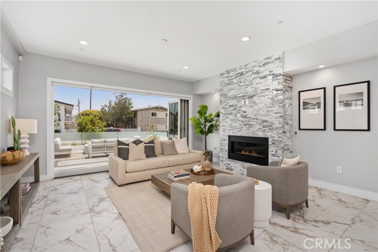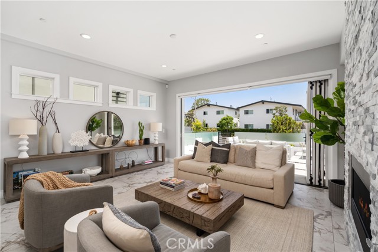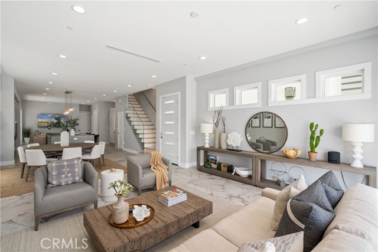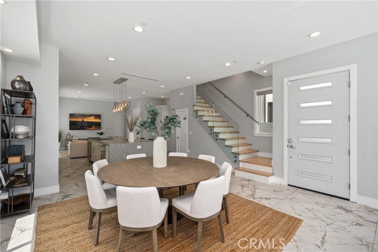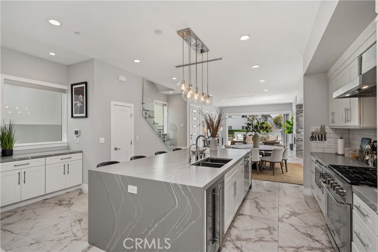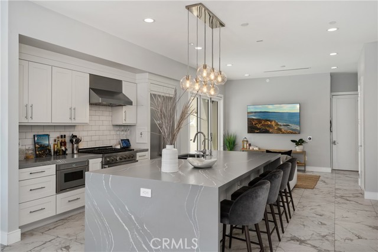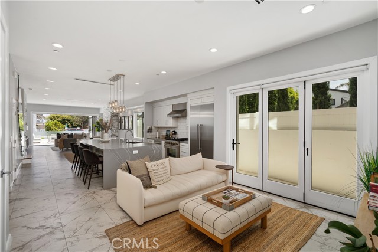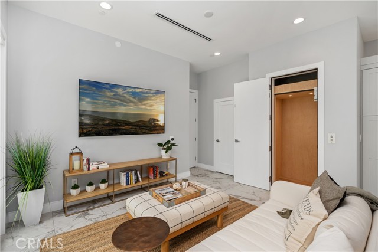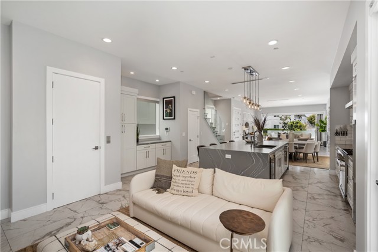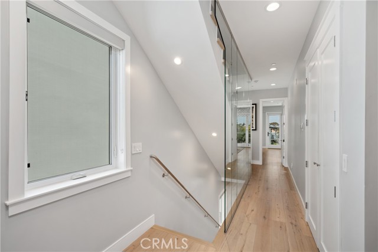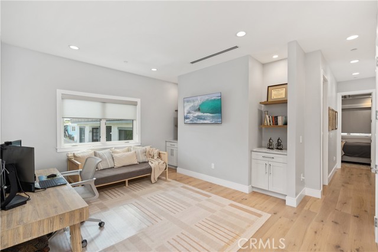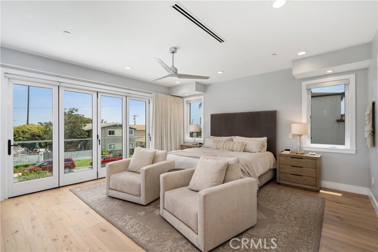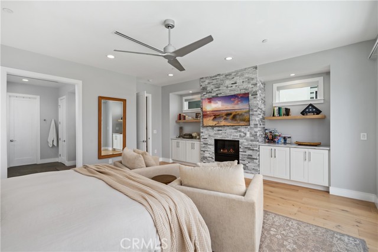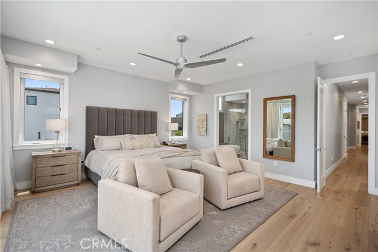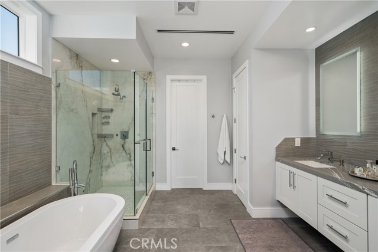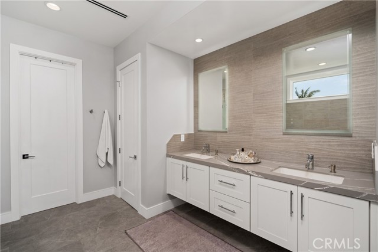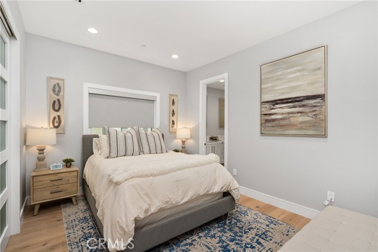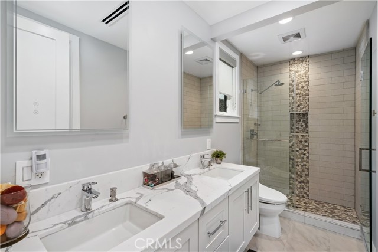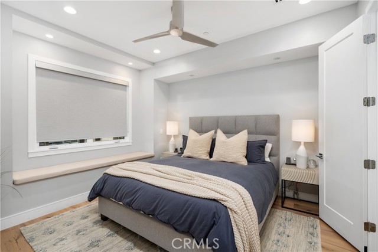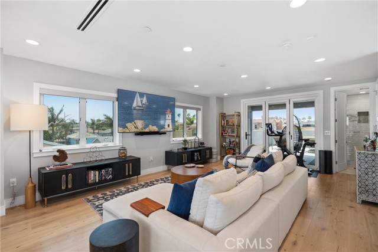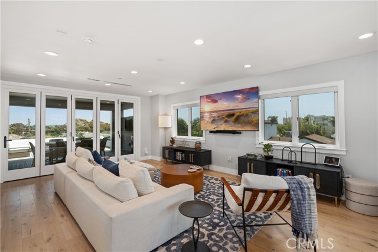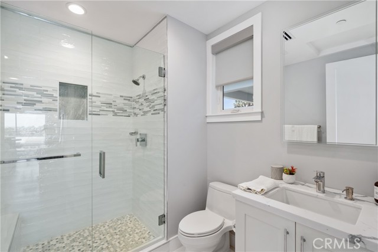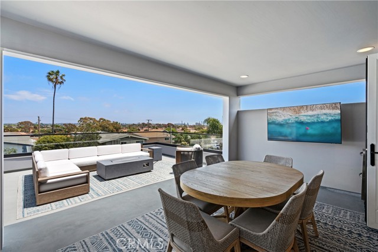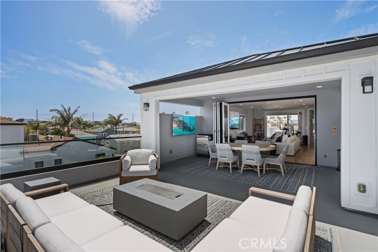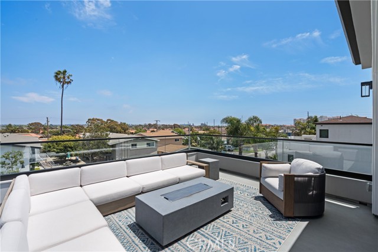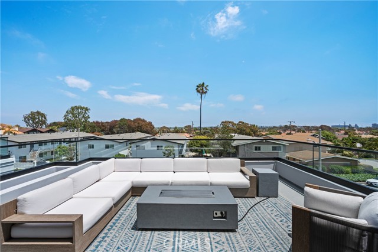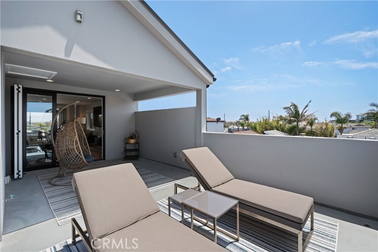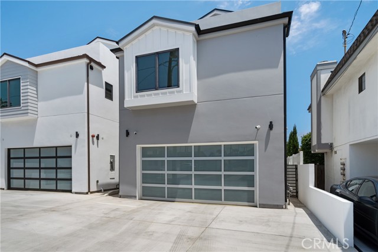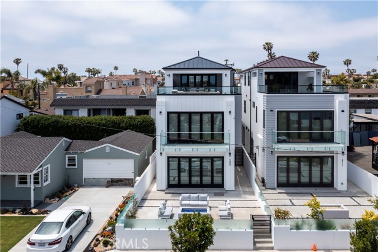209 Huntington Street, Huntington Beach, CA 92648
- MLS#: OC25151813 ( Single Family Residence )
- Street Address: 209 Huntington Street
- Viewed: 6
- Price: $3,200,000
- Price sqft: $969
- Waterfront: No
- Year Built: 2021
- Bldg sqft: 3303
- Bedrooms: 3
- Total Baths: 5
- Full Baths: 3
- 1/2 Baths: 2
- Garage / Parking Spaces: 4
- Days On Market: 108
- Additional Information
- County: ORANGE
- City: Huntington Beach
- Zipcode: 92648
- Subdivision: Downtown Area (down)
- District: Huntington Beach Union High
- Elementary School: SMITH
- Middle School: DWYER
- High School: HUNTIN
- Provided by: Compass
- Contact: Brian Brian

- DMCA Notice
-
DescriptionRecently constructed in 2021 with Views of the Hotels from the rooftop decks, 209 Huntington Street offers an unrivaled lifestyle just 3 blocks from Pacific City Mall, Premier Hotels and a very short walk to the iconic Huntington Beach coastline. Situated on an oversized lot, this incredible 3,303 square foot home delivers an exceptional front patio with gas fire pit and pristine landscape architecture. The depth and width of the elevated lot also provides for a rare 2 3 car driveway in addition to the 2 car garage. Upon entry, you are greeted into the completely open concept floor plan that flows seamlessly from the chef's kitchen, through both spacious living areas with a warm fireplace and outdoors through panoramic bifolding doors to the massive outdoor entertainers patio. Custom appointments include coastal porcelain tile flooring on the lower level, wood flooring throughout the second and third levels, ELEVATOR ACCESS to all three levels and designer paint colors and lighting fixtures throughout. Your enviable kitchen showcases painted white cabinetry, top of the line stainless steel appliances, chic Quartz countertops and a stunning island with bar top seating for 4. Traversing to the second level, your master bedroom suite showcases a fireplace, panoramic doors to a private balcony, a walk in closet with custom built ins, a deluxe master bathroom with soaking tub, separate glass enclosed shower and his and hers vanity area. A flex office/loft space on the second level is perfect for working from home. Two additional guest bedrooms are privately situated on the opposite wing of the home and share one of the three full bathrooms. Your versatile Third level bonus room with a third full bathroom exits to two roof top decks through panoramic doors. Both decks offer California room style covered areas and open deck space to enjoy the views, sun and coastal breezes. This is an exceptionally rare property that will not last.
Property Location and Similar Properties
Contact Patrick Adams
Schedule A Showing
Features
Accessibility Features
- Accessible Elevator Installed
Additional Parcels Description
- 02420303
Appliances
- 6 Burner Stove
- Dishwasher
- Disposal
- Gas Oven
- Gas Range
- Microwave
- Range Hood
- Refrigerator
- Tankless Water Heater
Assessments
- None
Association Fee
- 0.00
Commoninterest
- None
Common Walls
- No Common Walls
Construction Materials
- Stucco
Cooling
- Central Air
Country
- US
Days On Market
- 74
Door Features
- Panel Doors
Eating Area
- Breakfast Counter / Bar
- Family Kitchen
Electric
- 220 Volts in Garage
Elementary School
- SMITH
Elementaryschool
- Smith
Fencing
- Block
Fireplace Features
- Family Room
- Primary Bedroom
- Patio
Flooring
- Tile
- Wood
Garage Spaces
- 2.00
Heating
- Central
High School
- HUNTIN
Highschool
- Huntington
Interior Features
- Balcony
- Built-in Features
- Ceiling Fan(s)
- Dry Bar
- Elevator
- High Ceilings
- Open Floorplan
- Pantry
- Quartz Counters
- Recessed Lighting
- Storage
- Wired for Data
Laundry Features
- Inside
- Upper Level
Levels
- Three Or More
Living Area Source
- Assessor
Lockboxtype
- None
Lot Features
- Landscaped
- Sprinklers Drip System
Middle School
- DWYER
Middleorjuniorschool
- Dwyer
Parcel Number
- 02420333
Parking Features
- Direct Garage Access
- Driveway
- Concrete
- Electric Vehicle Charging Station(s)
- Garage
Patio And Porch Features
- Covered
- Deck
- Patio
- Roof Top
Pool Features
- None
Postalcodeplus4
- 5226
Property Type
- Single Family Residence
Property Condition
- Turnkey
- Updated/Remodeled
Road Surface Type
- Paved
Roof
- Metal
School District
- Huntington Beach Union High
Security Features
- Carbon Monoxide Detector(s)
- Fire Sprinkler System
- Smoke Detector(s)
- Wired for Alarm System
Sewer
- Public Sewer
Spa Features
- None
Subdivision Name Other
- Downtown Area (DOWN)
Uncovered Spaces
- 2.00
View
- City Lights
- Neighborhood
- Panoramic
Virtual Tour Url
- https://vimeo.com/1103533380?share=copy
Water Source
- Public
Window Features
- Blinds
- Double Pane Windows
- Drapes
Year Built
- 2021
Year Built Source
- Builder
