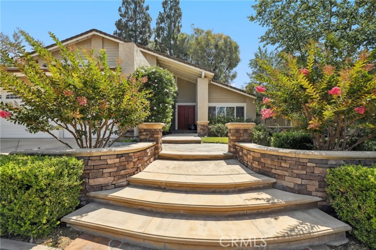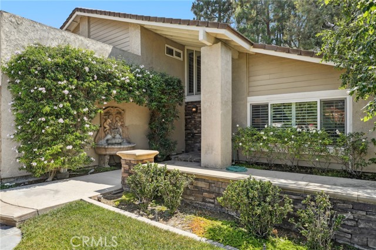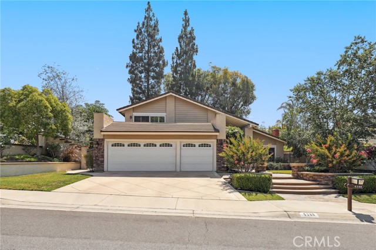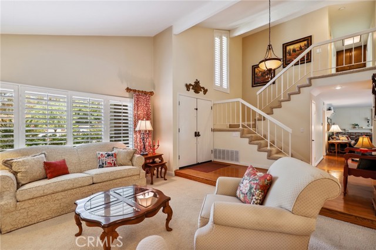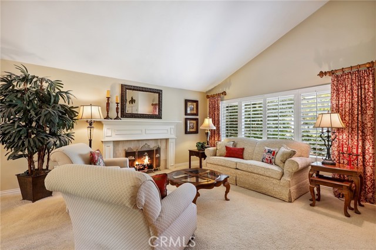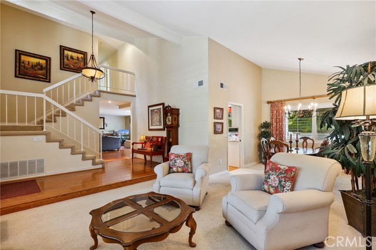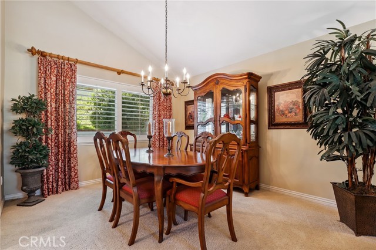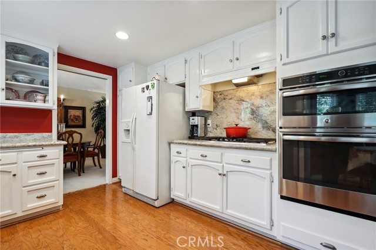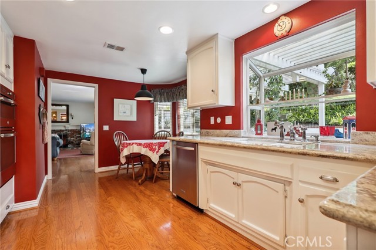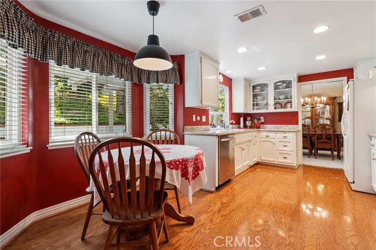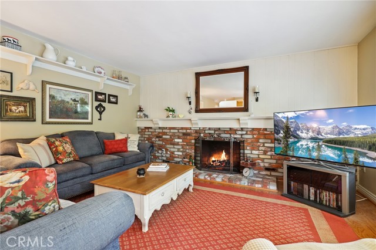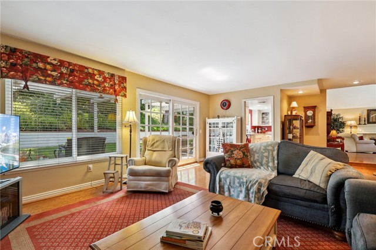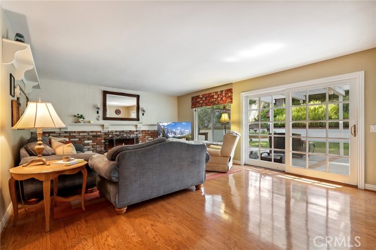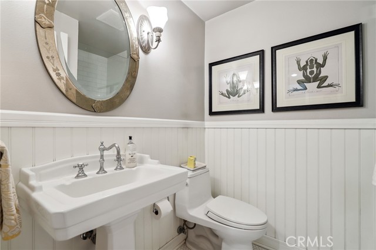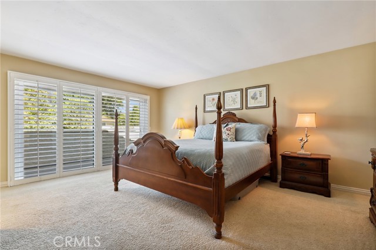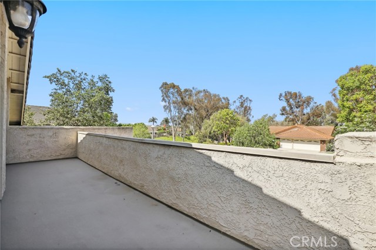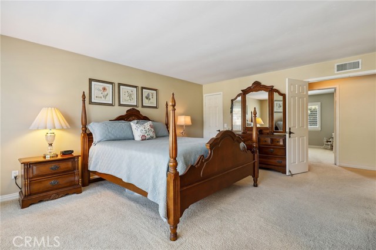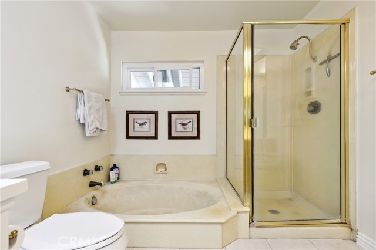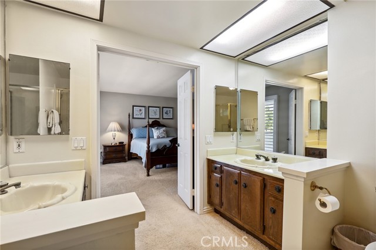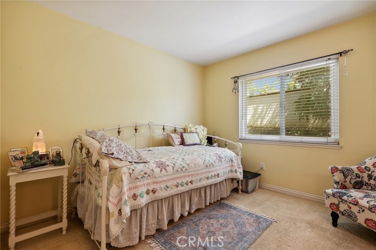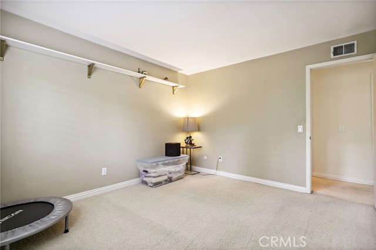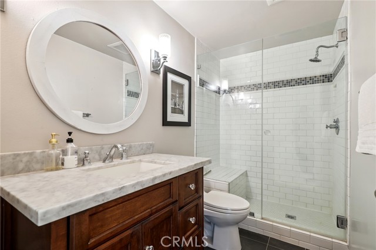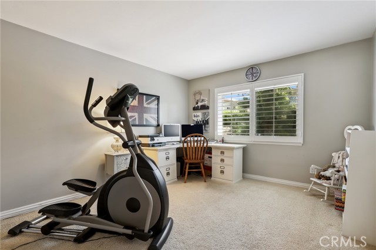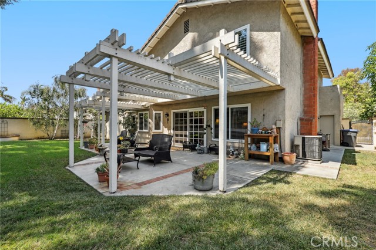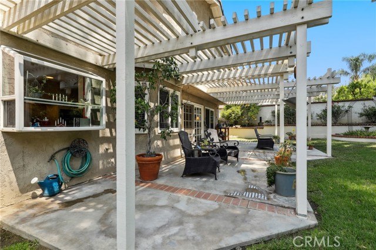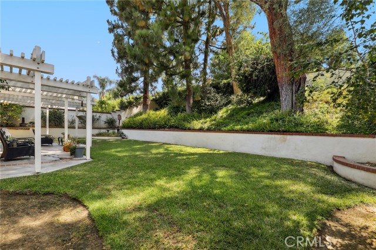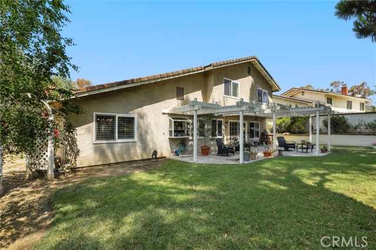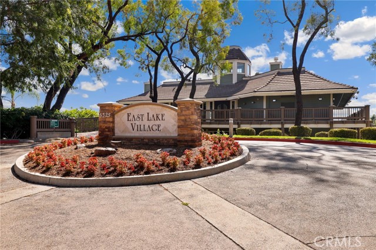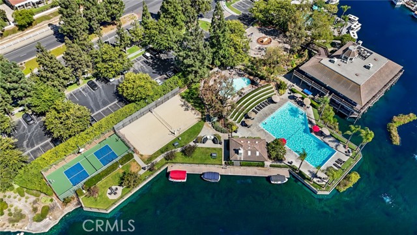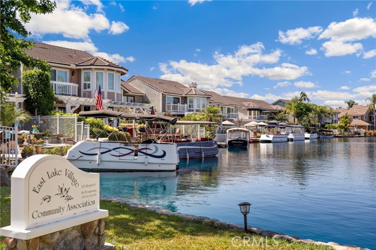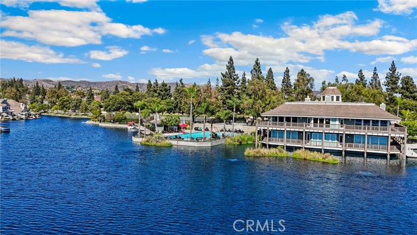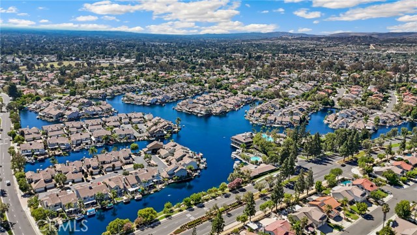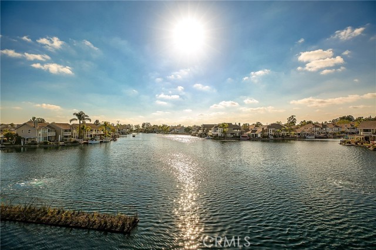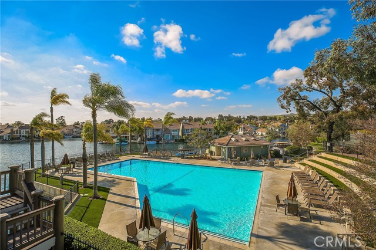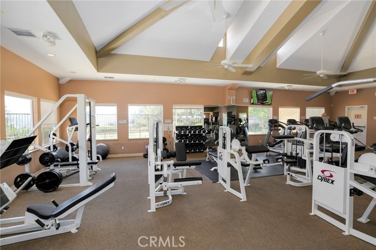5288 Vista Montana, Yorba Linda, CA 92886
- MLS#: OC25153091 ( Single Family Residence )
- Street Address: 5288 Vista Montana
- Viewed: 6
- Price: $1,399,000
- Price sqft: $619
- Waterfront: Yes
- Wateraccess: Yes
- Year Built: 1979
- Bldg sqft: 2259
- Bedrooms: 4
- Total Baths: 3
- Full Baths: 3
- Garage / Parking Spaces: 6
- Days On Market: 169
- Additional Information
- County: ORANGE
- City: Yorba Linda
- Zipcode: 92886
- Subdivision: East Lake Village Homes (elvh)
- District: Placentia Yorba Linda Unified
- Provided by: Redfin
- Contact: Marc Marc

- DMCA Notice
-
DescriptionSet on a quiet tree lined street in Yorba Linda's renowned East Lake Village, this lovingly maintained home is ready to welcome its new owner. The curb appeal is instantly impressive with custom hardscape leading to a tranquil water feature at the entry. Step inside to an inviting, open floorplan with vaulted ceilings and abundant natural lighting. The chef's kitchen features a dining nook with bay window, and opens into the spacious yet cozy Family Room with brick fireplace. A bedroom with a full, remodeled bath is also located on the first floor for added convenience and versatility. Upstairs, the Primary Suite features dual closets, vaulted ceilings, viewing deck, and a large bath pavilion offering unlimited opportunity for reimagination. The lush, wooded grounds span nearly a quarter acre with a covered patio providing a relaxing, natural escape. East Lake Village is truly a lifestyle with amenities including: 5 community pools, a clubhouse, gym, a 15 acre fishing/boating lake and much more! With top rated schools and a prime, convenient location, this home truly has it all!
Property Location and Similar Properties
Contact Patrick Adams
Schedule A Showing
Features
Accessibility Features
- 2+ Access Exits
Appliances
- Built-In Range
- Dishwasher
- Electric Oven
- ENERGY STAR Qualified Water Heater
- Disposal
- Gas Cooktop
- Range Hood
- Self Cleaning Oven
Assessments
- Special Assessments
Association Amenities
- Pool
- Spa/Hot Tub
- Sport Court
- Gym/Ex Room
- Clubhouse
- Banquet Facilities
- Recreation Room
- Maintenance Grounds
Association Fee
- 124.00
Association Fee Frequency
- Monthly
Commoninterest
- Planned Development
Common Walls
- No Common Walls
Cooling
- Central Air
Country
- US
Eating Area
- Breakfast Nook
- Dining Room
- Separated
- See Remarks
Electric
- Electricity - On Property
Exclusions
- The refrigerator
- washer
- dryer
- potted plants
- mounted candle fixtures on fireplace wall in family room
- and the shelf on the wall in the family room are not included - but ARE ALL negotiable.
Fencing
- Average Condition
- Block
- Stucco Wall
Fireplace Features
- Family Room
- Living Room
- Gas
- Masonry
Flooring
- Carpet
- Tile
- Wood
Garage Spaces
- 3.00
Heating
- Central
- Fireplace(s)
- Forced Air
- Natural Gas
Interior Features
- Balcony
- Built-in Features
- Copper Plumbing Full
- Granite Counters
- High Ceilings
- Recessed Lighting
- Storage
- Unfurnished
Laundry Features
- Gas & Electric Dryer Hookup
- Individual Room
- Inside
- Washer Hookup
Levels
- Two
Living Area Source
- Assessor
Lockboxtype
- Supra
Lockboxversion
- Supra
Lot Features
- Back Yard
- Close to Clubhouse
- Front Yard
- Landscaped
- Lawn
- Sprinkler System
Parcel Number
- 34946430
Parking Features
- Driveway
- Concrete
- Paved
- Garage
- Garage Faces Front
- Garage - Two Door
Patio And Porch Features
- Patio
- Front Porch
Pool Features
- Association
- Community
- In Ground
Postalcodeplus4
- 4501
Property Type
- Single Family Residence
Property Condition
- Turnkey
Road Frontage Type
- City Street
Road Surface Type
- Paved
Roof
- Flat Tile
School District
- Placentia-Yorba Linda Unified
Sewer
- Public Sewer
Spa Features
- Association
- Community
- In Ground
Subdivision Name Other
- East Lake Village Homes (ELVH)
Uncovered Spaces
- 3.00
Utilities
- Electricity Available
- Electricity Connected
View
- Neighborhood
- Park/Greenbelt
Virtual Tour Url
- https://my.matterport.com/show/?m=ntVW6sW9Tpn&mls=1
Water Source
- Public
Window Features
- Double Pane Windows
- Plantation Shutters
Year Built
- 1979
Year Built Source
- Assessor
