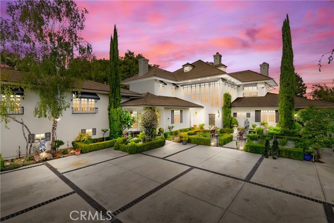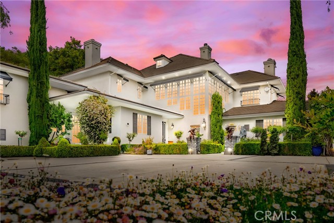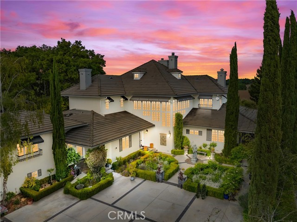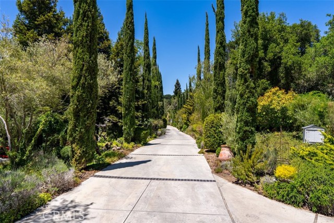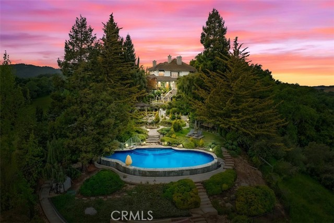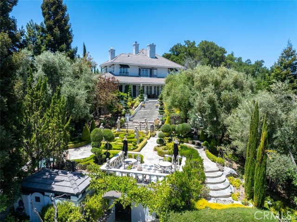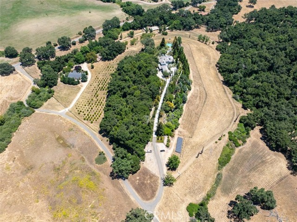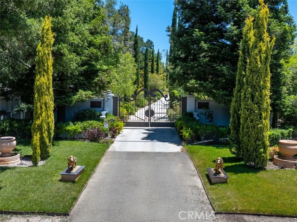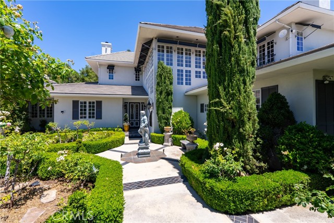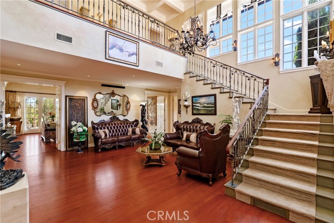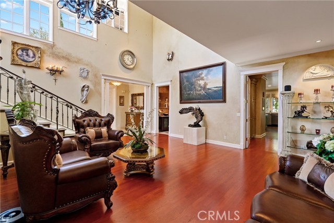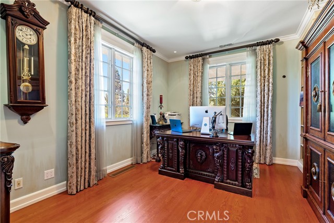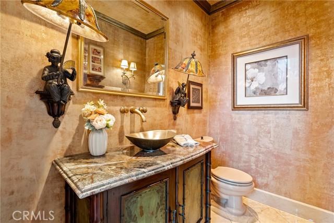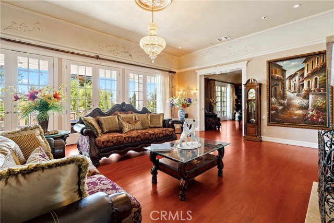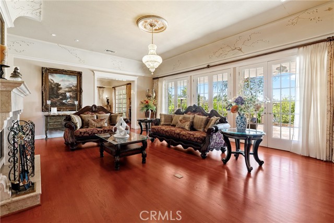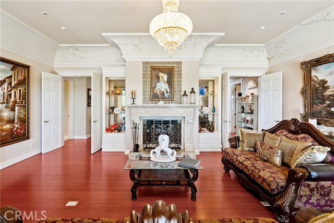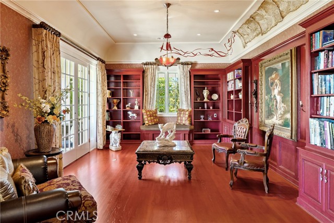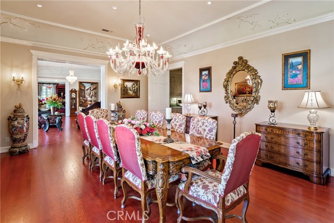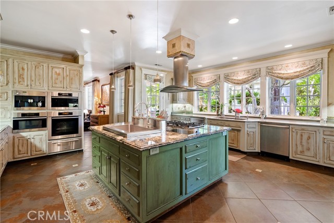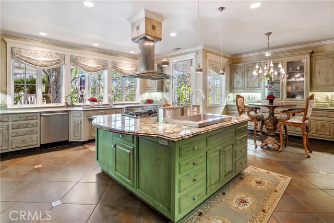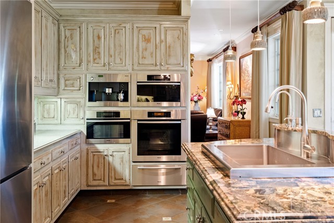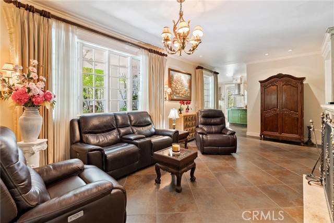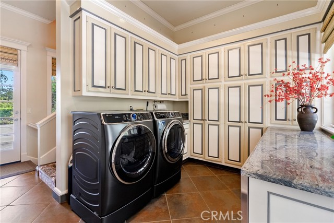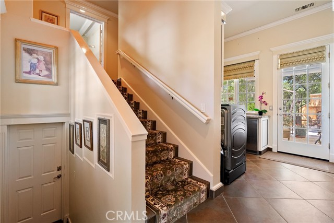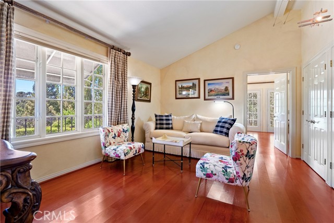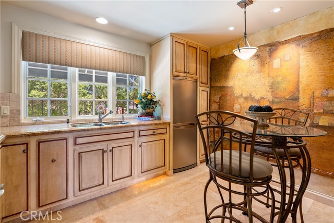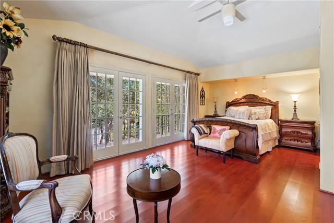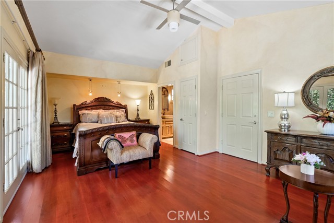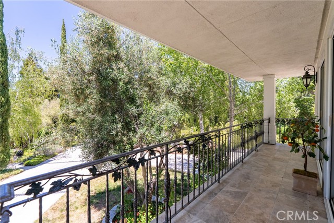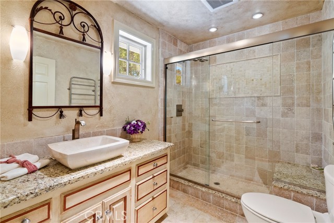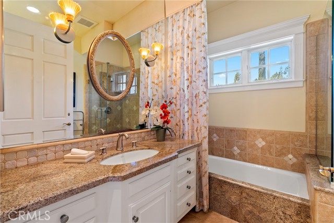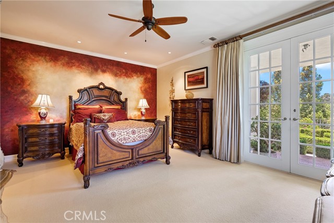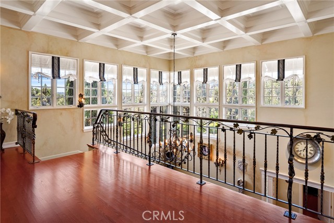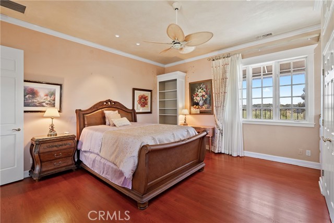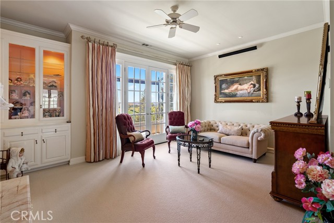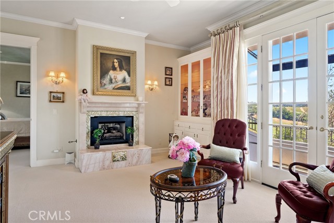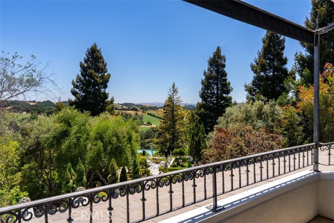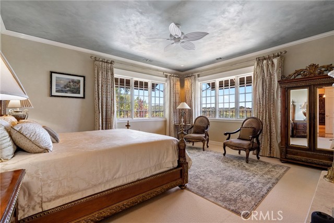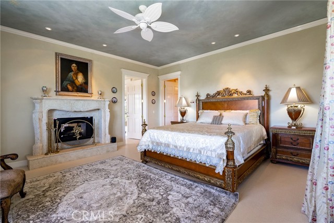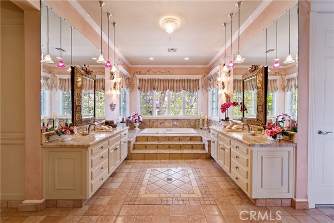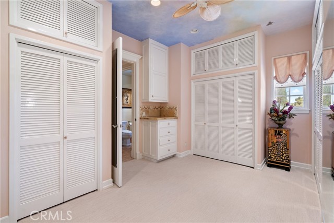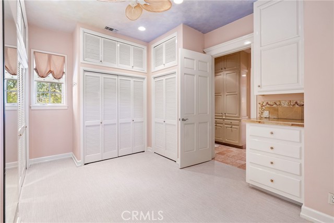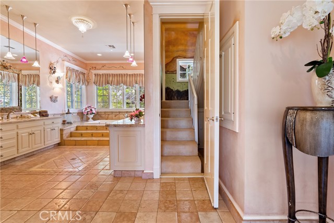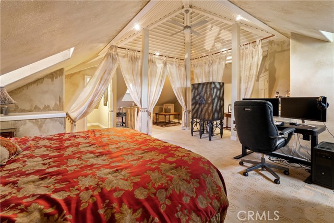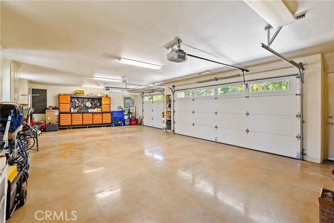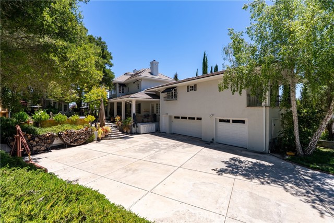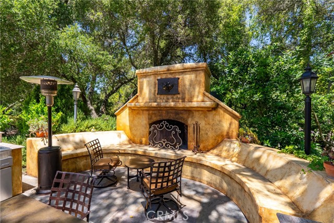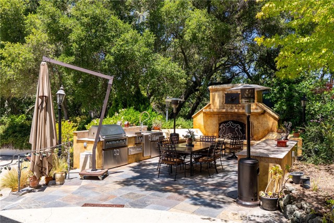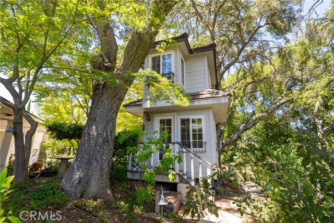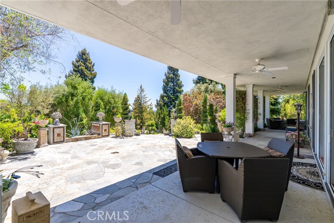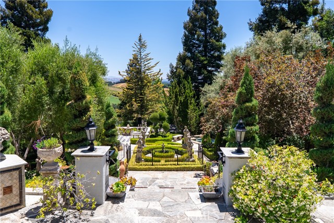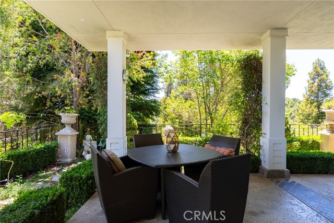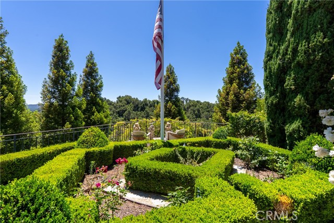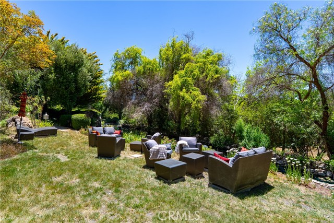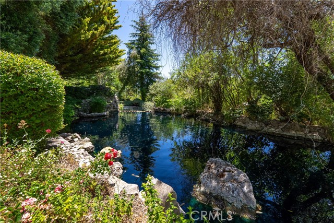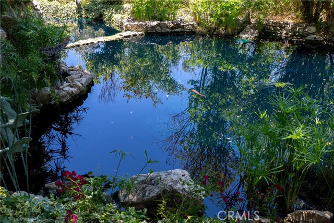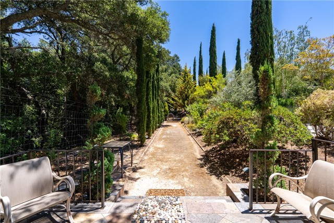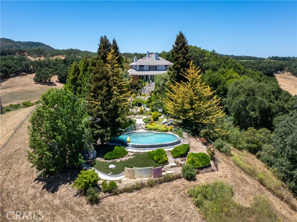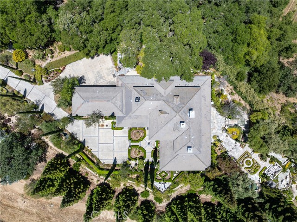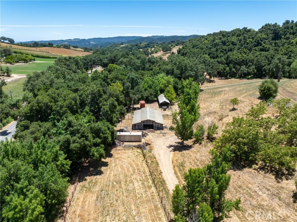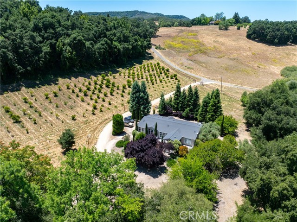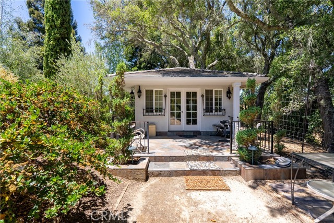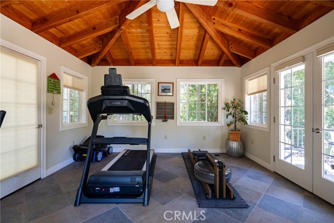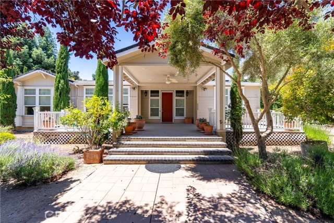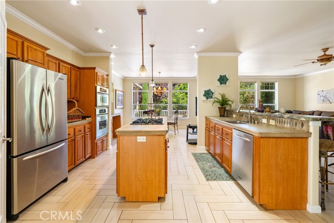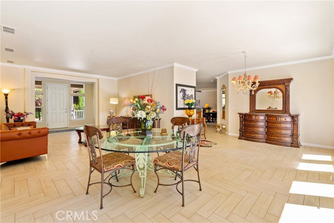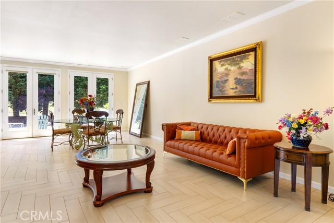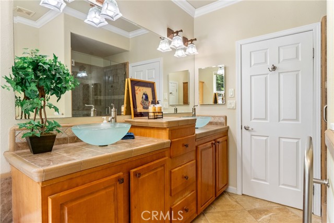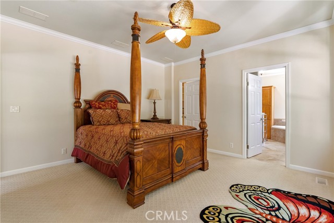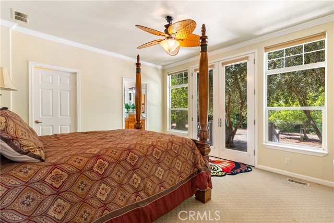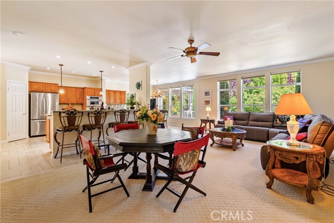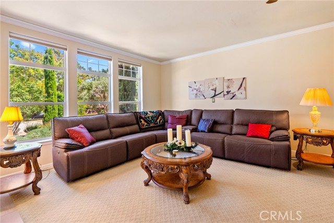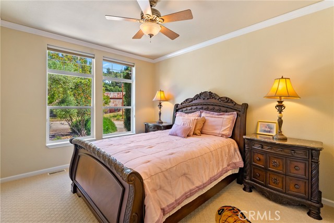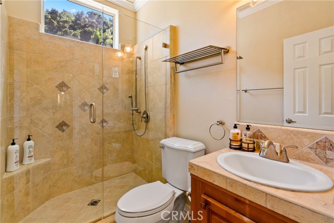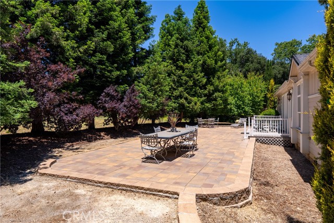5405 Vineyard Drive, Paso Robles, CA 93446
- MLS#: NS25088112 ( Single Family Residence )
- Street Address: 5405 Vineyard Drive
- Viewed: 7
- Price: $5,750,000
- Price sqft: $575
- Waterfront: No
- Year Built: 1976
- Bldg sqft: 9998
- Bedrooms: 9
- Total Baths: 8
- Full Baths: 7
- 1/2 Baths: 1
- Garage / Parking Spaces: 3
- Days On Market: 169
- Acreage: 33.20 acres
- Additional Information
- County: SAN LUIS OBISPO
- City: Paso Robles
- Zipcode: 93446
- District: Templeton Unified
- Provided by: Home & Ranch Sotheby's Intl
- Contact: David David

- DMCA Notice
-
DescriptionSet in one of Californias most desirable Central Coast regions, this 33 acre estate offers elegance, serenity, panoramic views, and unmatched pride of ownership. Surrounded by lush redwoods, fruit trees, and manicured gardens, the gated and fully fenced property features a Monet inspired lagoon, koi pond, Japanese meditation house, grotto waterfall, treehouse, and dedicated gym/game areacreating a peaceful, storybook setting. At its heart lies a 7,200 sq. ft. Hampton style main residence with 5 bedrooms, 6 bathrooms, and a separate en suite with private balcony. Interiors showcase cherry hardwood floors, exotic stone, and 4 fireplaces. The gourmet kitchen includes high end appliances, butlers pantry, and designer lighting. Recent upgrades include new hardwood floors, roof, fencing, 3 HVAC systems, pavers, and a 60 panel solar system. Outdoor amenities include an infinity pool/spa with Tuscany like views, full kitchen, grill, and fireplace. A separate 2,800 sq. ft. guest house with 4 beds/3 baths, 2 barns, horse stalls, and a 300 tree pomegranate orchard add function and flexibility. One barn offers event venue potential. With 4 wells (2 in use) and close proximity to town, this rare legacy property combines privacy, timeless sophistication, and lifestyle or business potential.
Property Location and Similar Properties
Contact Patrick Adams
Schedule A Showing
Features
Appliances
- Barbecue
- Dishwasher
- Double Oven
- Disposal
- Gas Oven
- Microwave
- Refrigerator
- Water Purifier
Assessments
- Unknown
Association Fee
- 0.00
Commoninterest
- None
Common Walls
- No Common Walls
Cooling
- Central Air
Country
- US
Days On Market
- 48
Eating Area
- Breakfast Counter / Bar
- Dining Room
- In Kitchen
Fireplace Features
- Bonus Room
- Living Room
- Primary Retreat
- Outside
- Wood Burning
Flooring
- Carpet
- Stone
- Wood
Foundation Details
- Raised
- Slab
Garage Spaces
- 3.00
Heating
- Forced Air
- Propane
Interior Features
- Balcony
- Cathedral Ceiling(s)
- Ceiling Fan(s)
- Coffered Ceiling(s)
- Granite Counters
- High Ceilings
- Recessed Lighting
- Tray Ceiling(s)
Laundry Features
- Individual Room
- Inside
Levels
- Two
Living Area Source
- Appraiser
Lockboxtype
- None
Lot Features
- Agricultural - Other
- Back Yard
- Garden
- Horse Property
- Landscaped
- Lawn
- Sprinkler System
- Sprinklers Drip System
Other Structures
- Barn(s)
- Gazebo
- Guest House
Parcel Number
- 039091007
Parking Features
- Driveway
- Garage
Patio And Porch Features
- Patio
- Patio Open
- Porch
- Stone
- Terrace
Pool Features
- Private
- Heated
- In Ground
- Solar Heat
Property Type
- Single Family Residence
Roof
- Concrete
School District
- Templeton Unified
Sewer
- Conventional Septic
Spa Features
- Heated
- In Ground
- Solar Heated
View
- Hills
- Panoramic
- Trees/Woods
- Valley
- Vineyard
Virtual Tour Url
- https://trimotionmedia.hd.pics/5405-Vineyard-Dr/idx
Waterfront Features
- Pond
Water Source
- Well
Window Features
- Double Pane Windows
Year Built
- 1976
Year Built Source
- Assessor
Zoning
- AG
