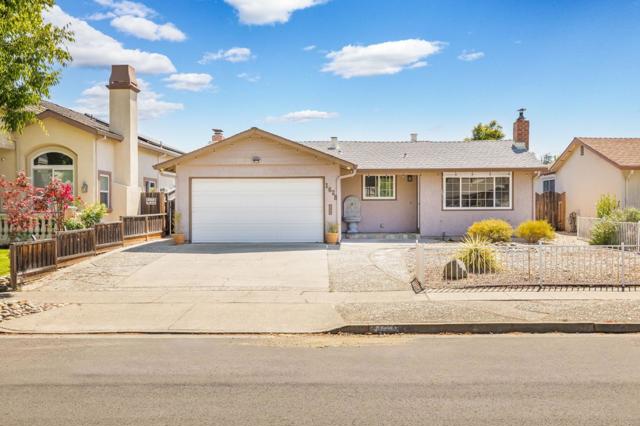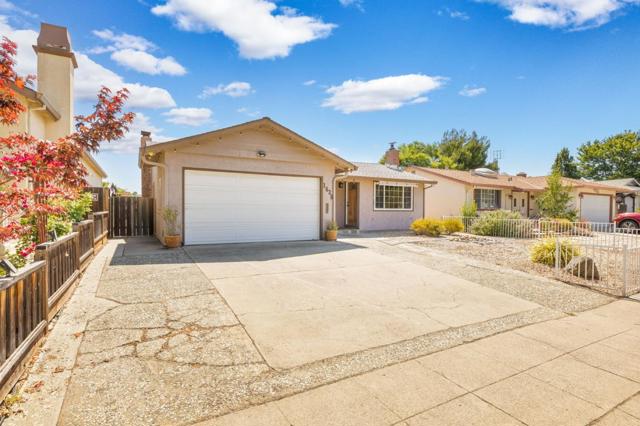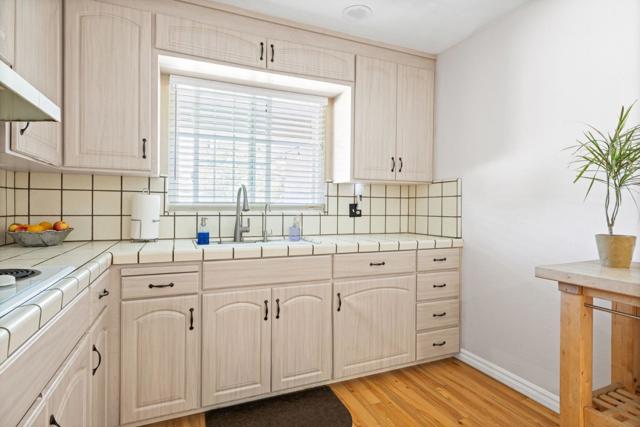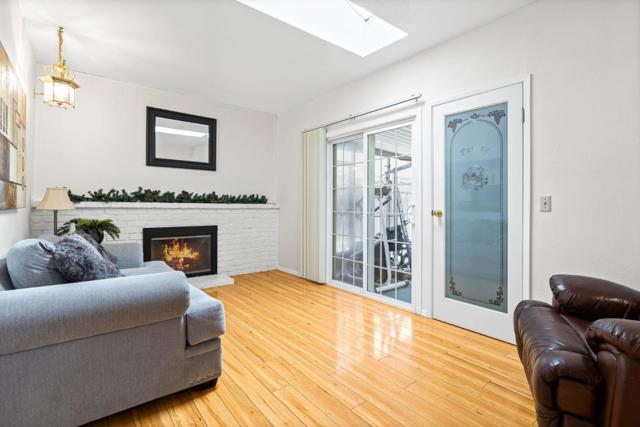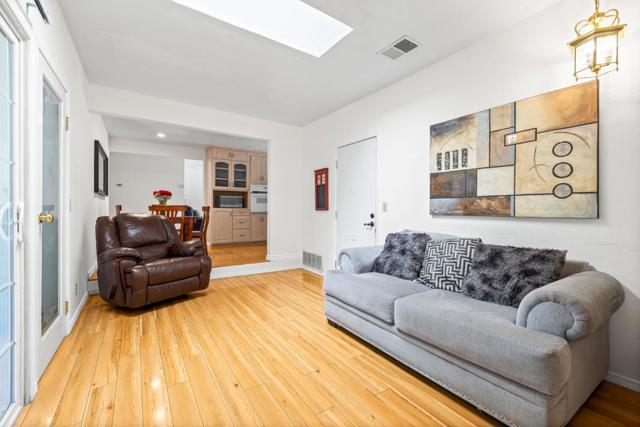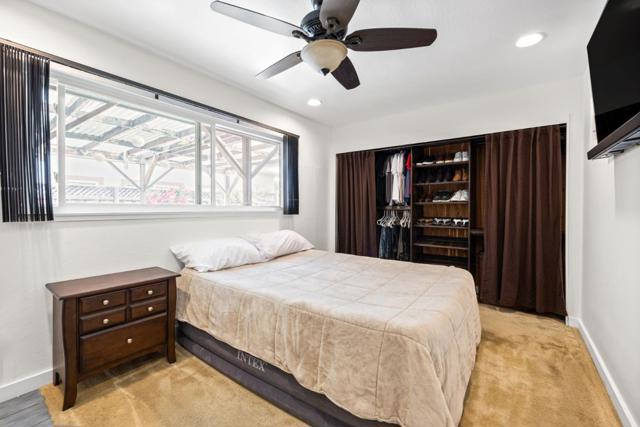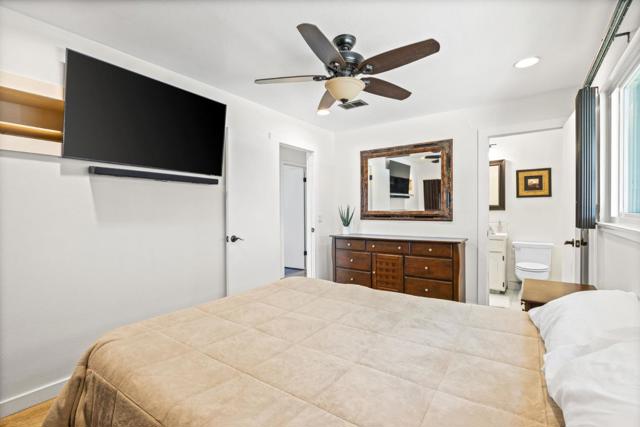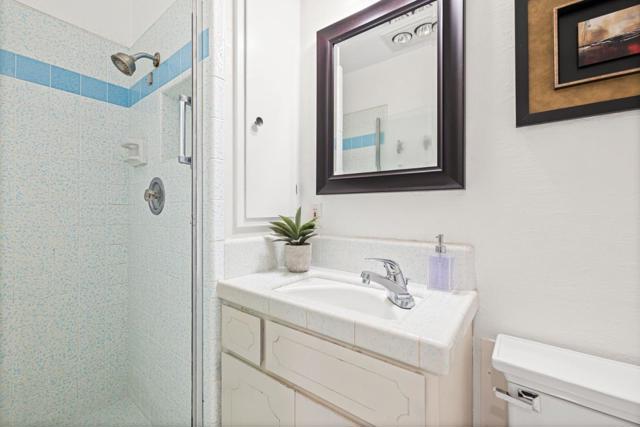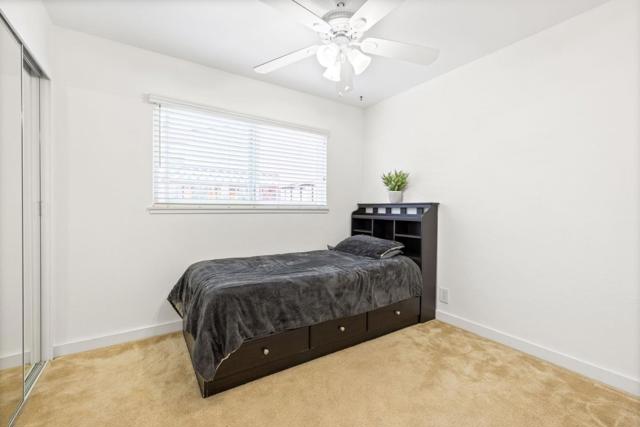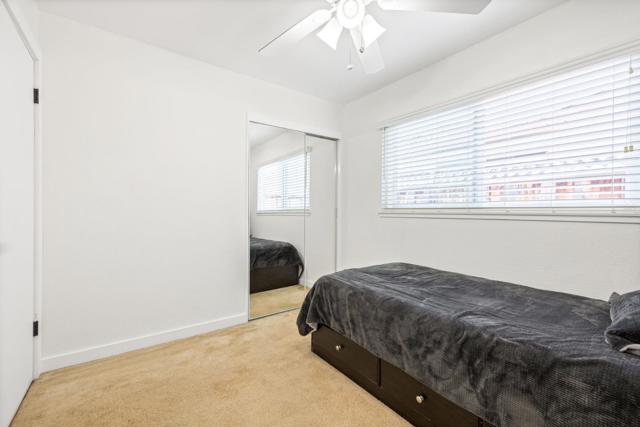1628 Ardenwood Drive, San Jose, CA 95129
- MLS#: ML82013962 ( Single Family Residence )
- Street Address: 1628 Ardenwood Drive
- Viewed: 3
- Price: $2,795,000
- Price sqft: $2,163
- Waterfront: No
- Year Built: 1960
- Bldg sqft: 1292
- Bedrooms: 4
- Total Baths: 2
- Full Baths: 2
- Garage / Parking Spaces: 2
- Days On Market: 171
- Additional Information
- County: SANTA CLARA
- City: San Jose
- Zipcode: 95129
- District: Other
- Elementary School: JOHMUI
- Middle School: OTHER
- High School: LYNBRO
- Provided by: Premier Realty Associates
- Contact: JoAnn JoAnn

- DMCA Notice
-
DescriptionDiscover a charming 4 bedroom, 2 bathroom home, a tree lined street, nestled in a highly coveted neighborhood. You'll enjoy access to top rated Cupertino Schools: John Muir Elementary, Miller Middle, & Lynbrook High. The kitchen is equipped w/amenities inc electric cooktop, tile countertops, garbage disposal, & a pantry. Flooring throughout the home features a mix of carpet, laminate hardwood, tile, and vinyl/linoleum, adding to the home's versatility. The cozy living area is enhanced by a fireplace, ideal for relaxing evenings. The home is equipped with central AC & ceiling fans for optimal comfort. A separate family room provides additional space for gatherings & a second woodburning fireplace. Convenient laundry facilities include a washer/dryer in the utility/screen room w/ a new water heater. Additional highlights include a skylight, audio system, recessed lights, & energy efficient features like double paned windows. Huge income potential with a multi use 500 sq ft building w/ newer roof; convert to an ADU, Dance Studio, or whatever you can dream up! Newer 128 sq ft shed for extra storage. Located near shopping & dining hotspots, Calabazas Park, & major tech giants such as Apple, Nvidia, & Meta. This property combines convenience w/comfort, making it the ultimate haven.
Property Location and Similar Properties
Contact Patrick Adams
Schedule A Showing
Features
Appliances
- Electric Cooktop
- Vented Exhaust Fan
- Disposal
- Range Hood
- Microwave
Common Walls
- No Common Walls
Construction Materials
- Stucco
Cooling
- Central Air
Elementary School
- JOHMUI
Elementaryschool
- John Muir
Fencing
- Wood
Fireplace Features
- Family Room
- Living Room
- Wood Burning
Flooring
- Carpet
- Laminate
- Tile
Foundation Details
- Slab
Garage Spaces
- 2.00
Heating
- Central
- Fireplace(s)
High School
- LYNBRO
Highschool
- Lynbrook
Laundry Features
- Dryer Included
- Gas Dryer Hookup
Living Area Source
- Assessor
Middle School
- OTHER
Middleorjuniorschool
- Other
Parcel Number
- 37313045
Parking Features
- Gated
Property Type
- Single Family Residence
Roof
- None
School District
- Other
Sewer
- Public Sewer
Utilities
- Natural Gas Available
View
- Hills
Water Source
- Public
Window Features
- Skylight(s)
Year Built
- 1960
Year Built Source
- Assessor
Zoning
- R1-8
