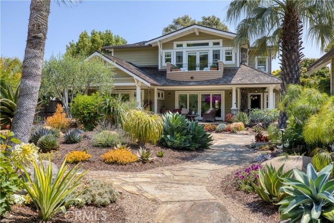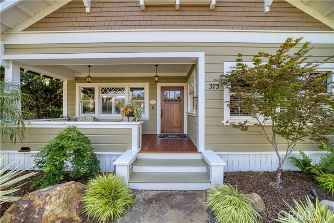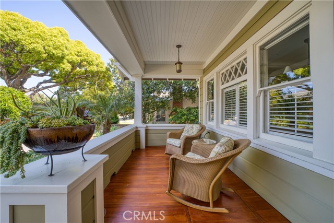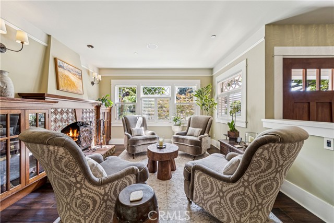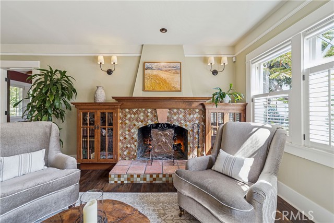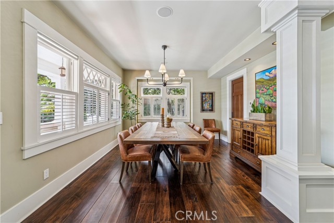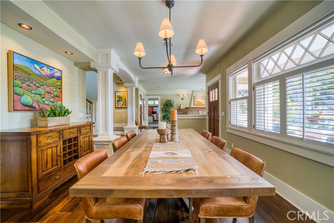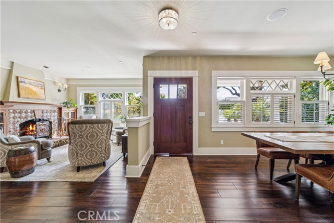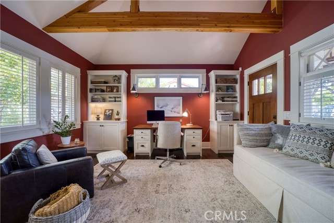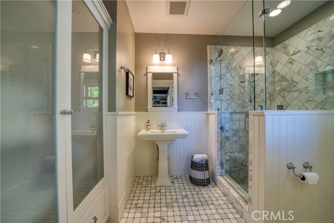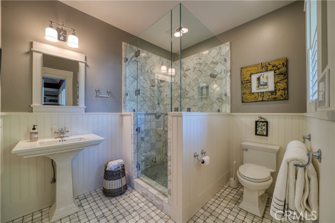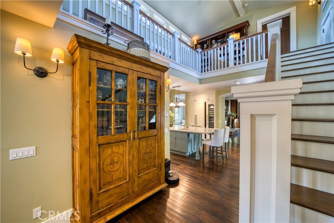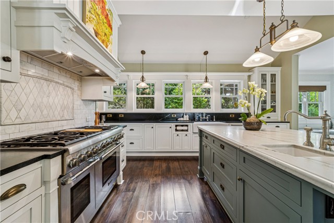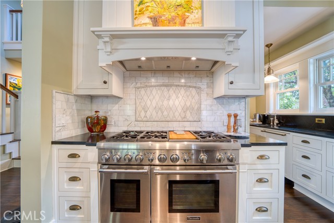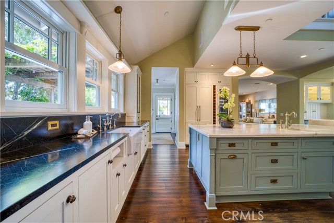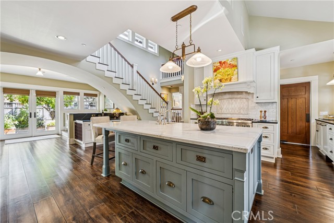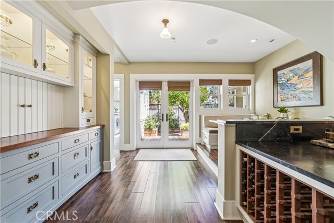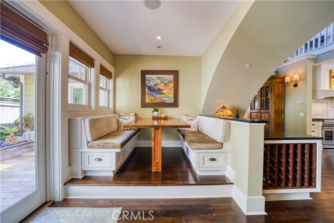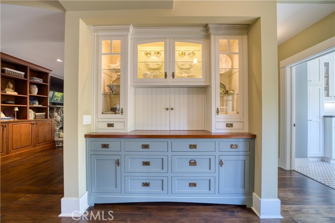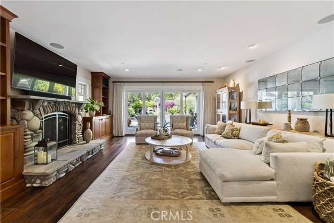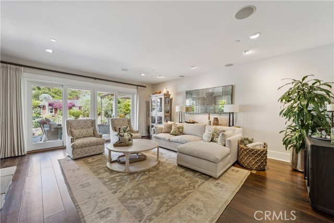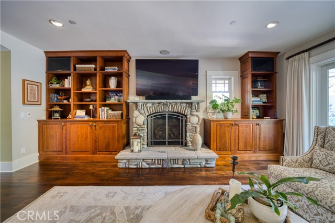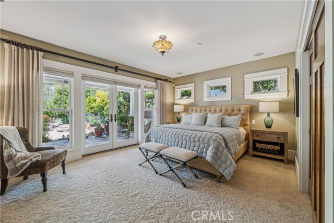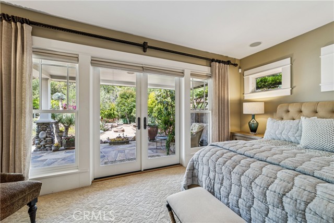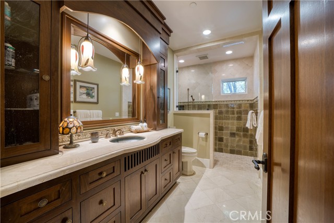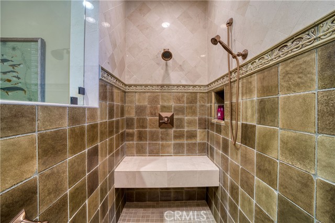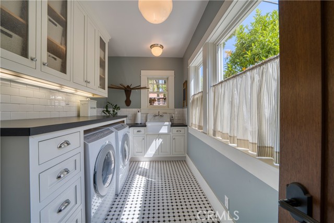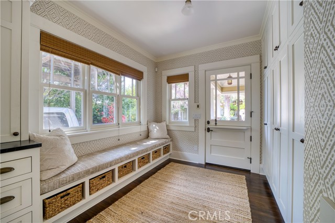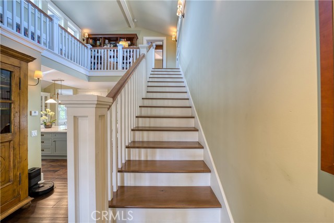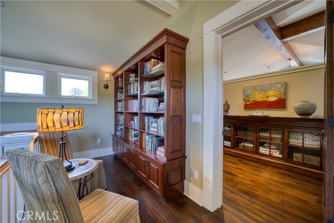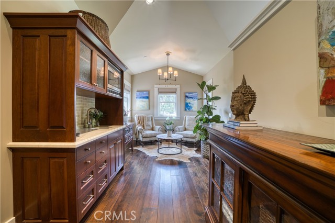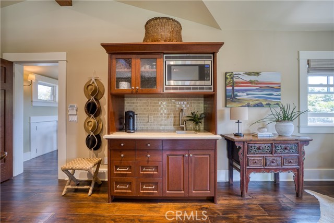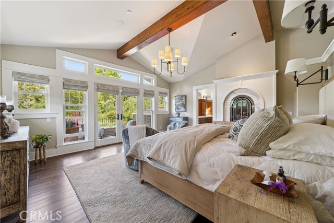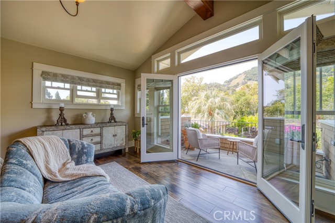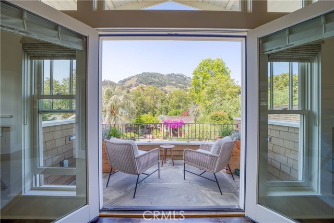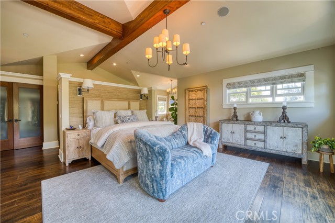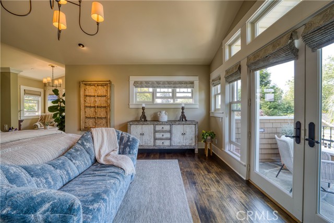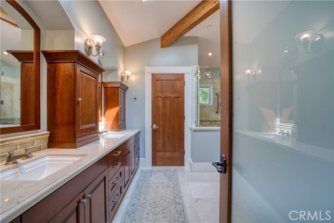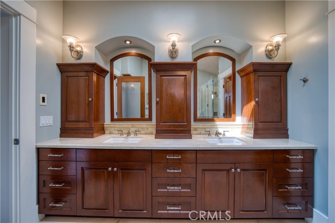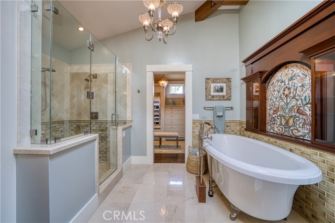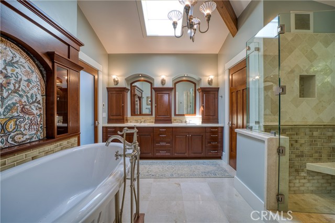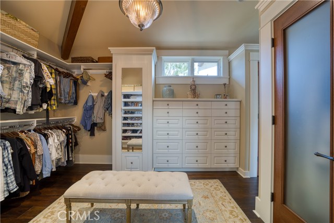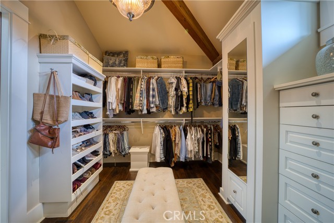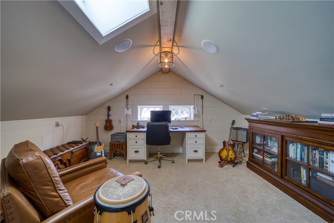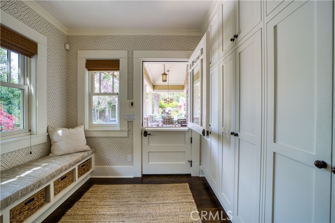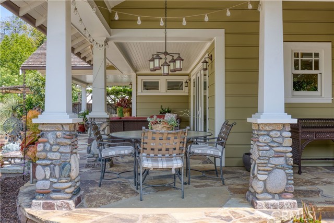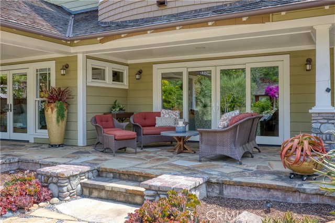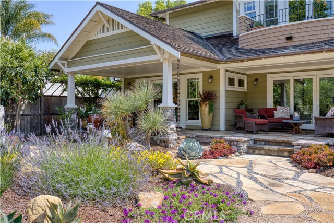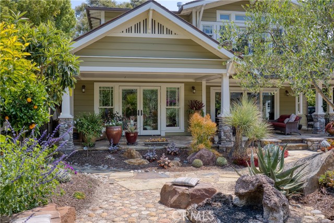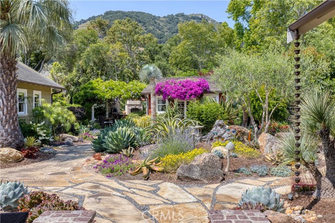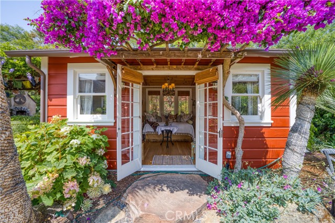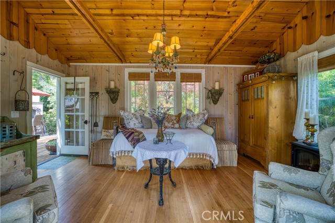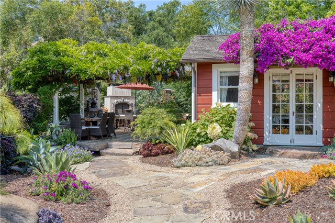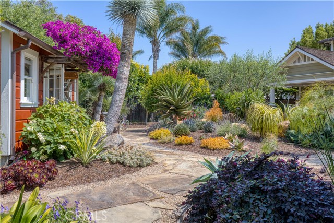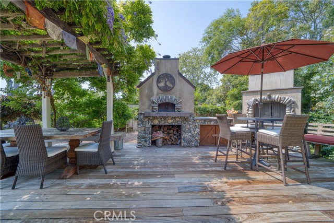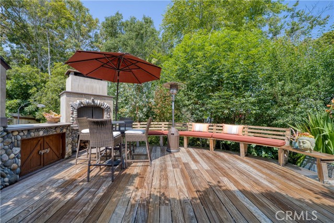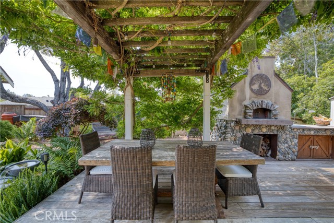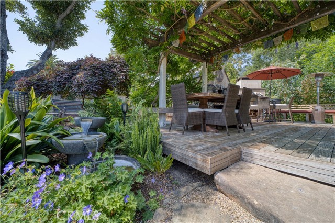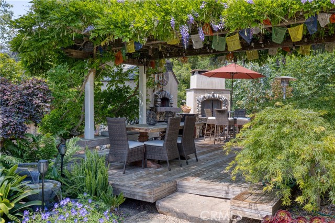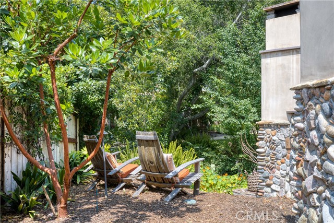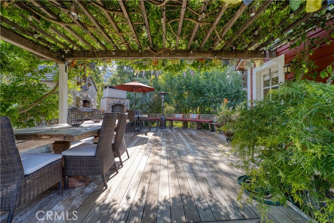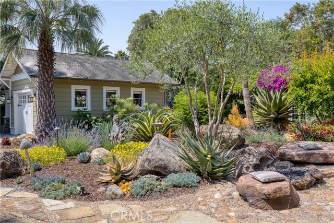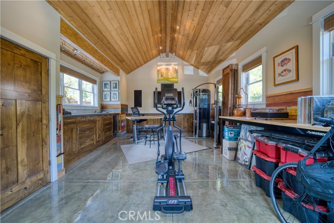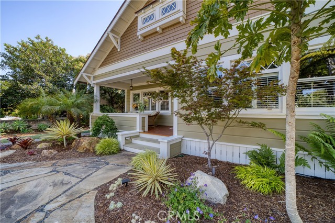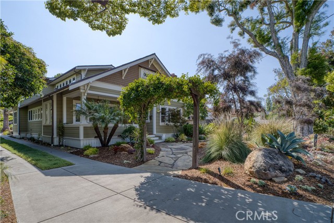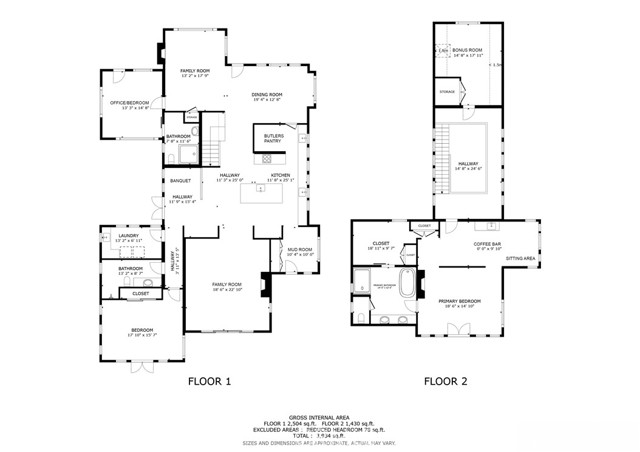375 Chorro Street, San Luis Obispo, CA 93405
- MLS#: SC25140280 ( Single Family Residence )
- Street Address: 375 Chorro Street
- Viewed: 2
- Price: $3,999,000
- Price sqft: $1,099
- Waterfront: Yes
- Wateraccess: Yes
- Year Built: 1920
- Bldg sqft: 3638
- Bedrooms: 3
- Total Baths: 3
- Full Baths: 3
- Garage / Parking Spaces: 1
- Days On Market: 28
- Additional Information
- County: SAN LUIS OBISPO
- City: San Luis Obispo
- Zipcode: 93405
- Subdivision: San Luis Obispo(380)
- District: San Luis Coastal Unified
- Provided by: Keller Williams Realty Central Coast
- Contact: Hal Hal

- DMCA Notice
-
DescriptionA Masterfully Renovated Craftsman Retreat in the Heart of San Luis Obispo located in the highly desirable Anholm District. This 3 bedroom, 3 bath, 3638 sq ft iconic home was originally built in 1920 and fully renovated in 2010 by skilled craftsmen using natural materials and handcrafted details. Known as the Chris Anholm House, the residence has been impeccably maintained and thoughtfully updated in keeping with its original style. Radiant heat floors run throughout the home, including the shower floors, while recycled denim insulation keeps the home energy efficient and naturally cool in summer. The formal living room features a wood burning fireplace with a custom hearth, mantle, and built in cabinetry. Adjacent is a spacious formal dining room and a classic butlers pantry leading to a well equipped kitchen with center island, prep sink, and bar seating. A graceful arch opens to a cozy banquette dining nook with French doors that lead to a private deck. The family room includes a gas fireplace with stone hearth and sliding doors that open to the beautiful covered porch and garden. On the main level, one bedroom offers an en suite Carrara marble bath and private entranceideal for guests or a home officewhile the second bedroom has French door access to the garden. A hall bath and laundry room complete the main level. Upstairs, the primary suite offers a tranquil retreat with a fireplace, coffee bar, walk in dressing room, luxurious marble bath, and a private deck overlooking the grounds and hills. A finished attic space at the end of the hall serves as an additional office or den. The 16,350 square feet of outdoor space includes manicured front and back gardens with drought tolerant Mediterranean landscaping and an irrigation system fed by rainwater collection. A deck with a built in wood fired oven and fireplace overlooks a seasonal creek, and the original garden room, now on a new foundation with insulated walls, adds character and utility. The newer detached garage features epoxy floors, custom cabinetry, and high ceilings capable of accommodating a car lift. Additional upgrades include a tankless water heater, an optional gray water system, fire retardant wood roof, and a full new foundation (2010). As a Mills Act recipient, this property also enjoys reduced property taxes. With hiking trails, shops, and dining all within walking distance, this one of a kind property offers a rare opportunity to own a piece of the citys architectural legacy.
Property Location and Similar Properties
Contact Patrick Adams
Schedule A Showing
Features
Appliances
- 6 Burner Stove
- Dishwasher
- Double Oven
- Free-Standing Range
- Disposal
- Gas Oven
- Gas Range
- Gas Water Heater
- Refrigerator
Architectural Style
- Craftsman
Assessments
- Unknown
Association Fee
- 0.00
Commoninterest
- None
Common Walls
- No Common Walls
Cooling
- None
Country
- US
Door Features
- French Doors
Eating Area
- Breakfast Counter / Bar
- Dining Room
- See Remarks
Fireplace Features
- Family Room
- Living Room
- Gas
- Wood Burning
Flooring
- Carpet
- Stone
- Tile
- Wood
Garage Spaces
- 1.00
Heating
- Radiant
Interior Features
- Beamed Ceilings
- Built-in Features
- Cathedral Ceiling(s)
- High Ceilings
- Living Room Deck Attached
- Pantry
- Quartz Counters
- Recessed Lighting
Laundry Features
- Individual Room
- Laundry Chute
Levels
- Two
Living Area Source
- Appraiser
Lockboxtype
- SentriLock
Lot Features
- Back Yard
- Front Yard
Other Structures
- Outbuilding
Parcel Number
- 001184011
Parking Features
- Driveway
Patio And Porch Features
- Covered
- Deck
- Front Porch
Pool Features
- None
Postalcodeplus4
- 2317
Property Type
- Single Family Residence
Property Condition
- Termite Clearance
- Turnkey
- Updated/Remodeled
School District
- San Luis Coastal Unified
Sewer
- Private Sewer
Subdivision Name Other
- San Luis Obispo(380)
View
- Creek/Stream
- Hills
- Mountain(s)
Virtual Tour Url
- https://my.matterport.com/show/?m=jrx7fQcrDLr&mls=1
Water Source
- Public
Year Built
- 1920
Year Built Source
- Assessor
