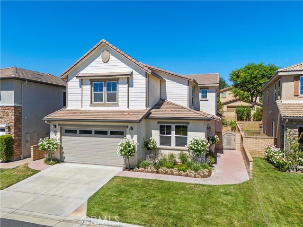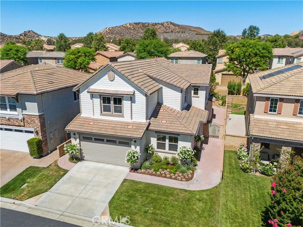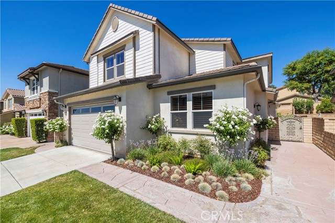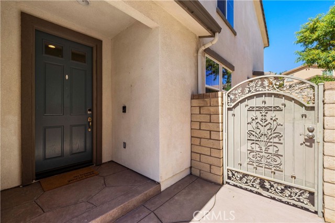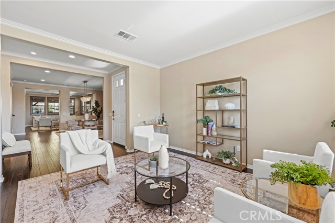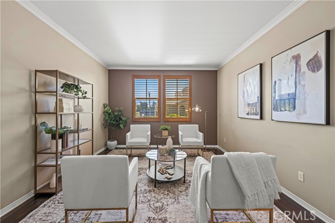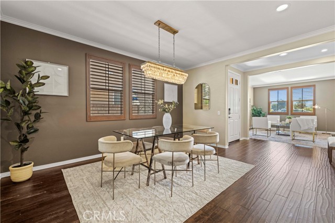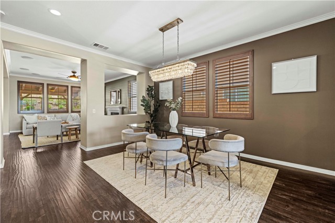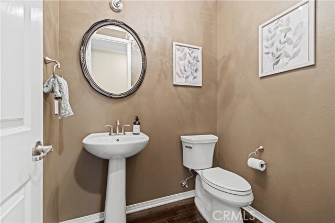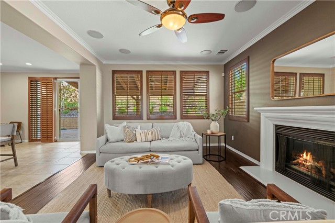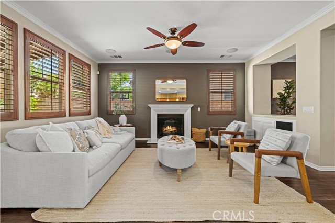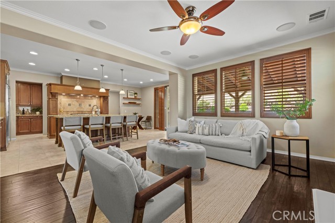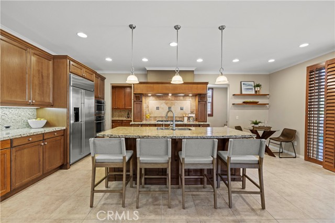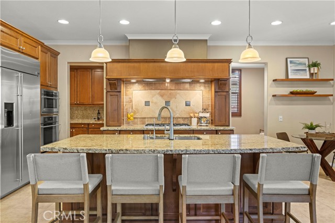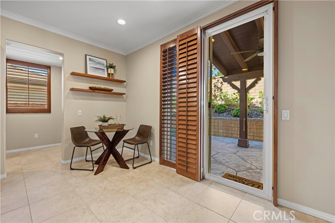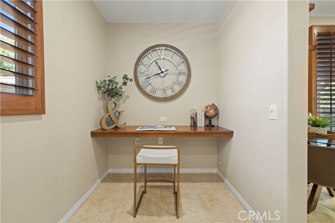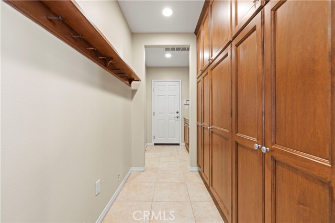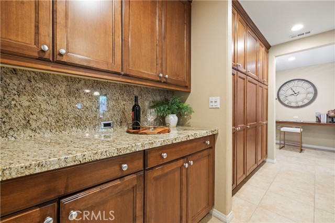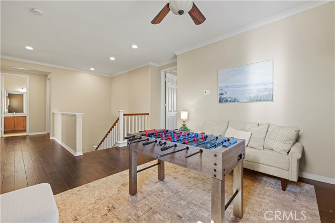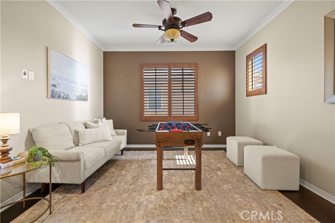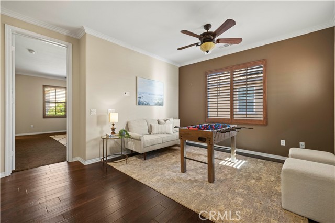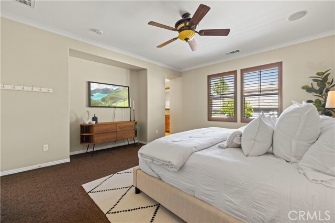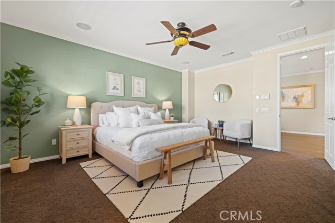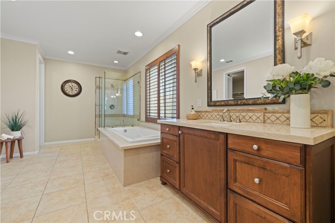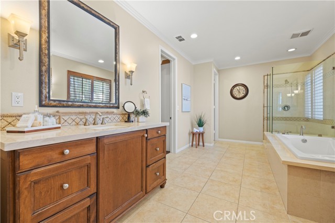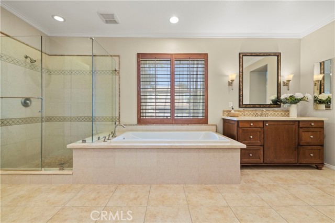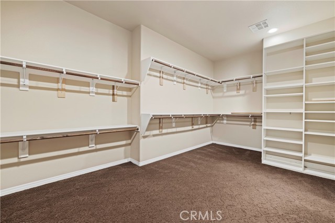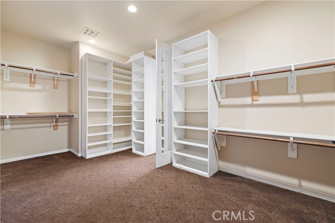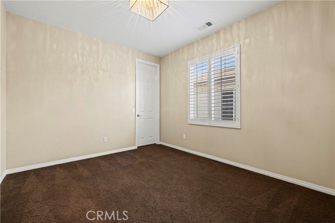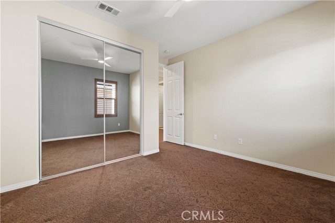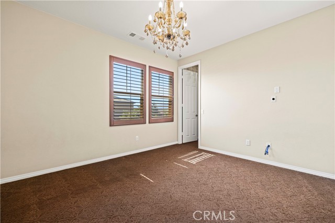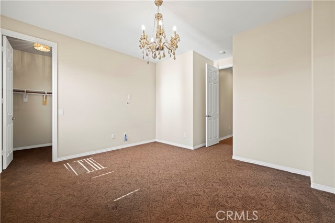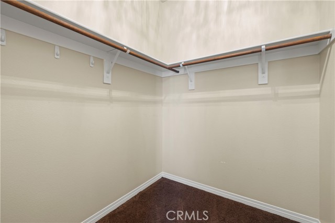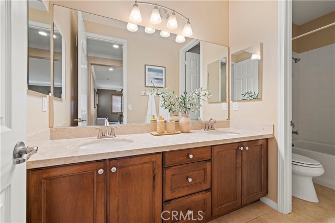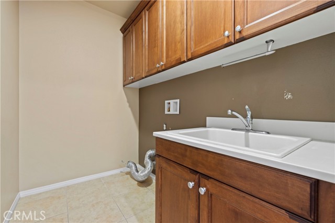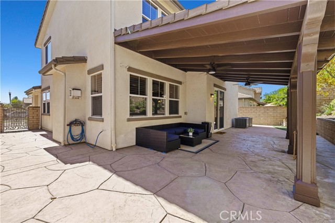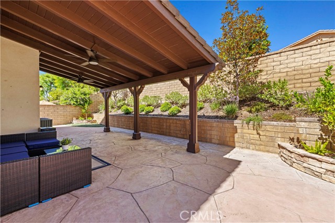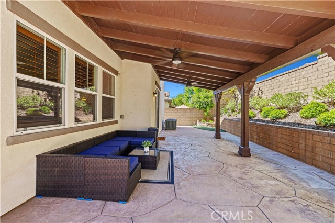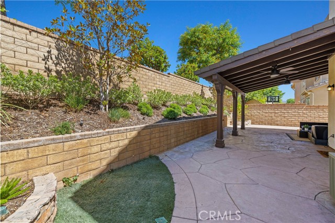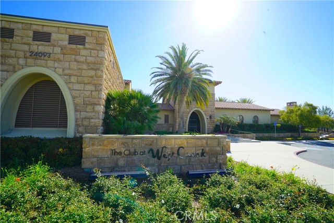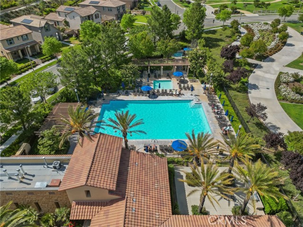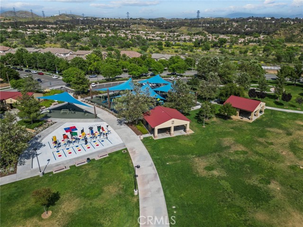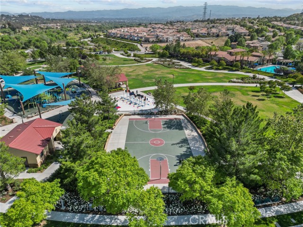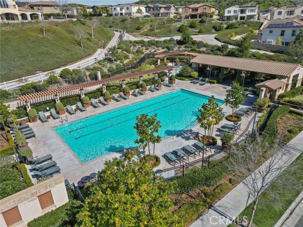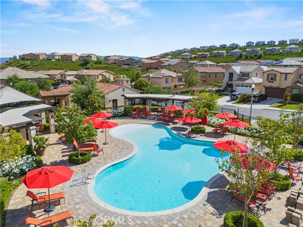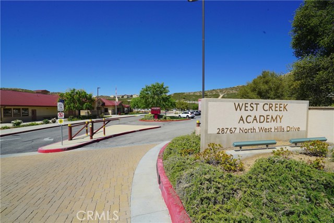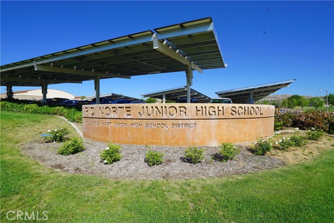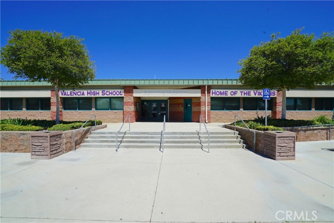28531 Las Canastas Drive, Valencia, CA 91354
- MLS#: SR25152566 ( Single Family Residence )
- Street Address: 28531 Las Canastas Drive
- Viewed: 2
- Price: $1,100,000
- Price sqft: $364
- Waterfront: Yes
- Wateraccess: Yes
- Year Built: 2008
- Bldg sqft: 3019
- Bedrooms: 4
- Total Baths: 3
- Full Baths: 3
- Garage / Parking Spaces: 5
- Days On Market: 9
- Additional Information
- County: LOS ANGELES
- City: Valencia
- Zipcode: 91354
- Subdivision: Patina (at West Creek) (patin)
- District: William S. Hart Union
- Elementary School: WECRAC
- Middle School: RIONOR
- High School: VALENC
- Provided by: Equity Union
- Contact: Mary Jane Mary Jane

- DMCA Notice
-
DescriptionYou will love this hidden gem tucked inside the desirable neighborhood of West Creek, Valencia this upscale Patina 4 bed, 3 bath + loft home offers over 3,060 sqft of upscale living. Freshly painted and move in ready, this home features a flexible floorplan with a first floor bonus room (perfect for a 5th bedroom, home office, or playroom), a spacious loft, and a 3 car garage. Thoughtful upgrades include rich wood floors, upgraded tile, plantation shutters, dual zone A/C, surround sound, tankless water heater, gas fireplace, and ceiling fans throughout. The gourmet kitchen is ideal for entertaining, boasting GE Monogram appliances, an eat in island, butlers pantry, full wall pantry, built in tech center with desk, and a separate mudroom. Upstairs, the open loft separates the bedrooms for added privacy. Retreat to the luxurious primary suite featuring dual vanities, a soaking tub, walk in shower, and an expansive custom built closet with a private dressing area. The three additional bedrooms all include walk in closets and share a dual vanity bathroom. Step outside to your lush and private backyard oasiscomplete with a covered patio, mature landscaping, and plenty of room to relax or entertain. Located near scenic walking trails and just minutes from top rated schools, shopping, dining, parks, clubhouse, and three community poolsthis home offers the best of resort style living in one of Valencias most sought after neighborhoods. Bring the whole family, your furry friends and start making unforgettable memories. Welcome home!
Property Location and Similar Properties
Contact Patrick Adams
Schedule A Showing
Features
Appliances
- Built-In Range
- Dishwasher
- Double Oven
- Disposal
- Microwave
- Refrigerator
- Water Purifier
Architectural Style
- Traditional
Assessments
- CFD/Mello-Roos
Association Amenities
- Pool
- Spa/Hot Tub
- Fire Pit
- Barbecue
- Outdoor Cooking Area
- Picnic Area
- Playground
- Sport Court
- Biking Trails
- Hiking Trails
- Horse Trails
- Clubhouse
- Banquet Facilities
- Maintenance Grounds
- Pets Permitted
- Security
Association Fee
- 155.00
Association Fee Frequency
- Monthly
Commoninterest
- Planned Development
Common Walls
- No Common Walls
Construction Materials
- Stucco
Cooling
- Central Air
Country
- US
Eating Area
- Breakfast Counter / Bar
- Breakfast Nook
- Dining Room
- Separated
Electric
- Electricity - On Property
Elementary School
- WECRAC
Elementaryschool
- West Creek Academy
Fencing
- Block
- Wrought Iron
Fireplace Features
- Family Room
Flooring
- Carpet
- Tile
- Wood
Foundation Details
- Slab
Garage Spaces
- 3.00
Heating
- Central
High School
- VALENC
Highschool
- Valencia
Inclusions
- built in refrigerator
Interior Features
- Built-in Features
- Ceiling Fan(s)
- Crown Molding
- Dry Bar
- Granite Counters
- Open Floorplan
- Pantry
- Recessed Lighting
- Stone Counters
Laundry Features
- Individual Room
- Upper Level
Levels
- Two
Living Area Source
- Assessor
Lockboxtype
- Supra
Lockboxversion
- Supra BT LE
Lot Features
- Back Yard
- Close to Clubhouse
- Front Yard
- Lawn
- Sprinklers Drip System
- Sprinklers In Front
- Yard
Middle School
- RIONOR
Middleorjuniorschool
- Rio Norte
Parcel Number
- 2810104059
Parking Features
- Driveway Level
- Garage
- Garage Faces Front
Patio And Porch Features
- Concrete
- Covered
- Roof Top
Pool Features
- Association
Postalcodeplus4
- 3074
Property Type
- Single Family Residence
Property Condition
- Termite Clearance
- Updated/Remodeled
Road Surface Type
- Paved
Roof
- Tile
School District
- William S. Hart Union
Security Features
- 24 Hour Security
- Carbon Monoxide Detector(s)
- Fire and Smoke Detection System
- Fire Sprinkler System
Sewer
- Public Sewer
Spa Features
- Association
Subdivision Name Other
- Lavello (LAVEL)
Uncovered Spaces
- 2.00
Utilities
- Electricity Connected
- Natural Gas Connected
- Sewer Connected
View
- Mountain(s)
Virtual Tour Url
- https://vimeo.com/1102403877
Water Source
- Public
Window Features
- Double Pane Windows
- ENERGY STAR Qualified Windows
- Plantation Shutters
Year Built
- 2008
Year Built Source
- Assessor
Zoning
- LCA25*
