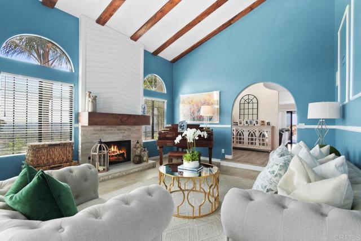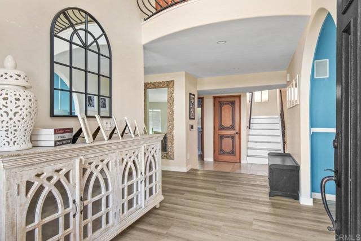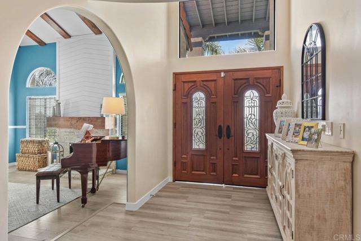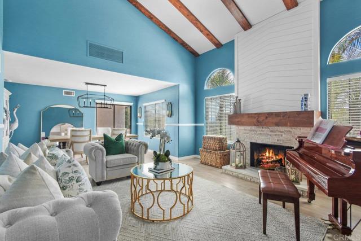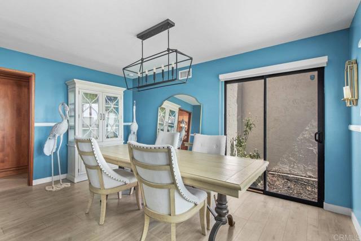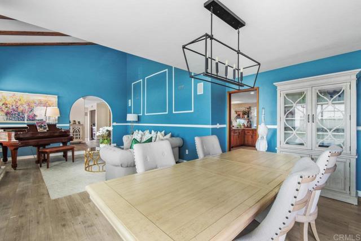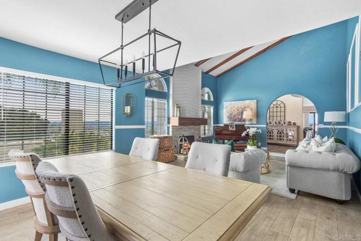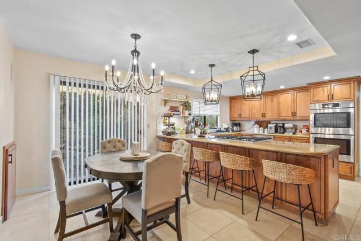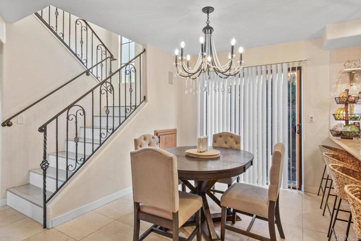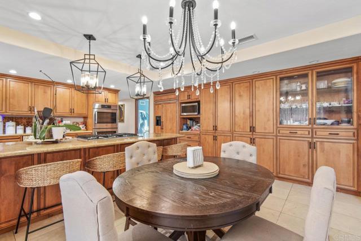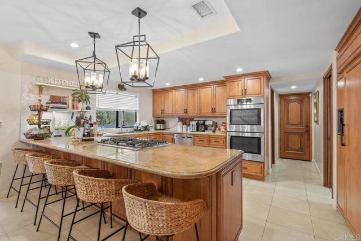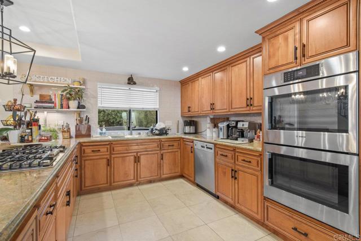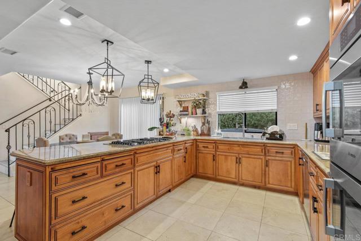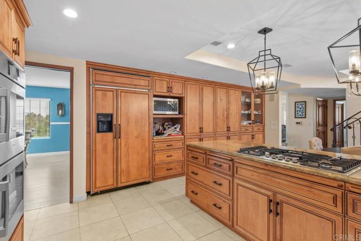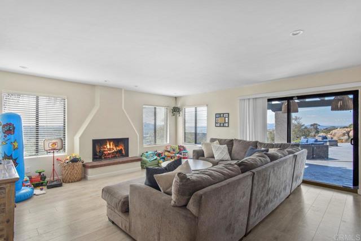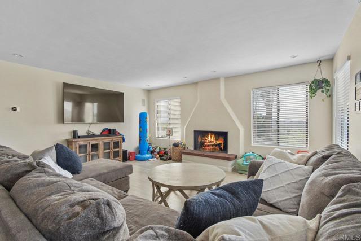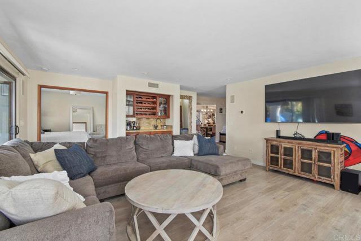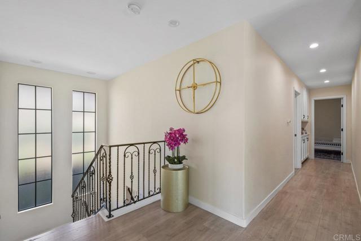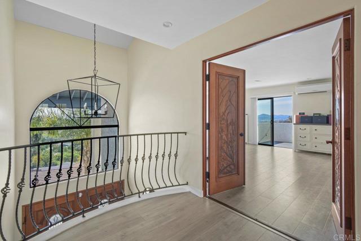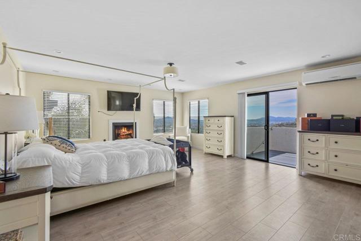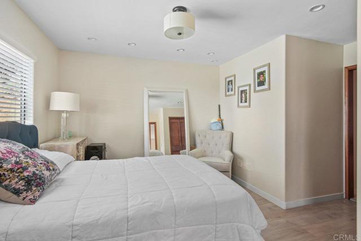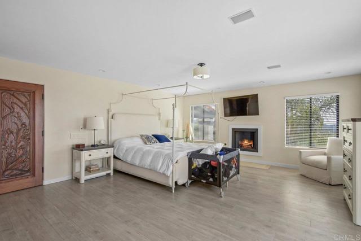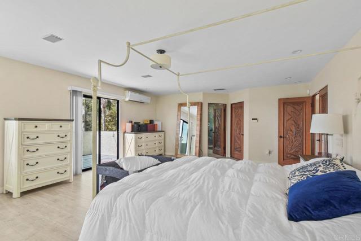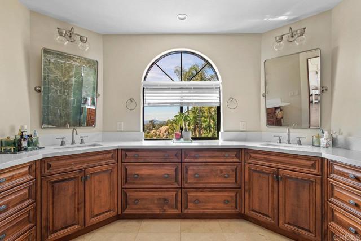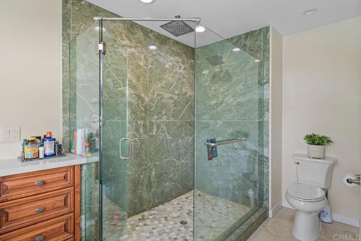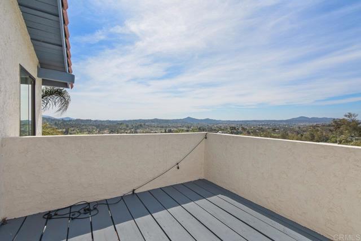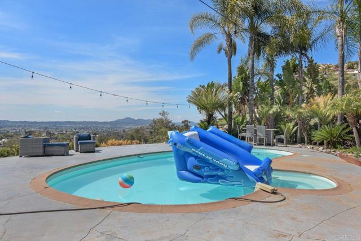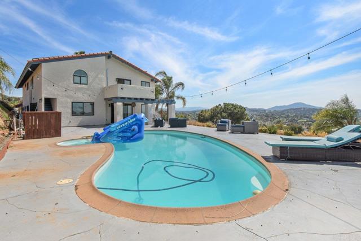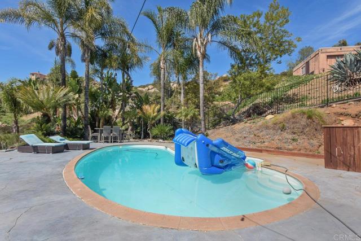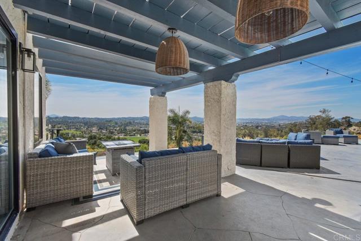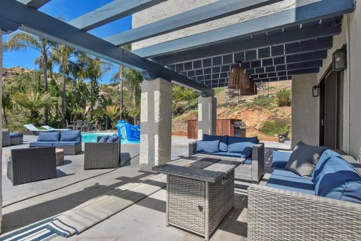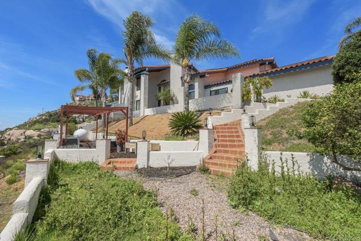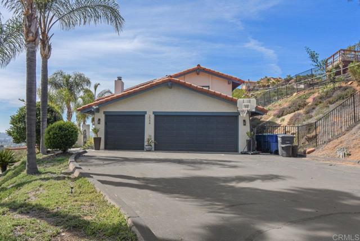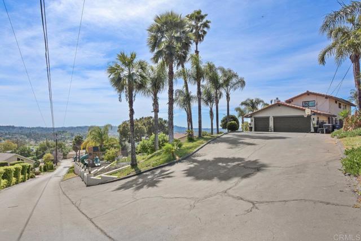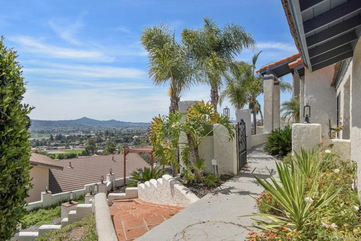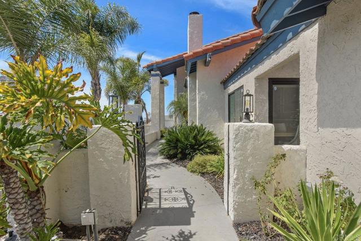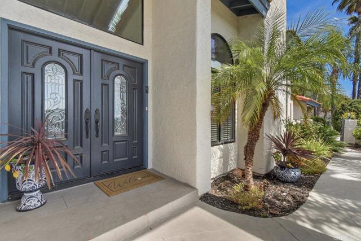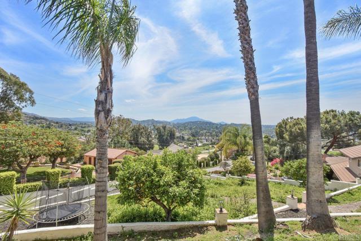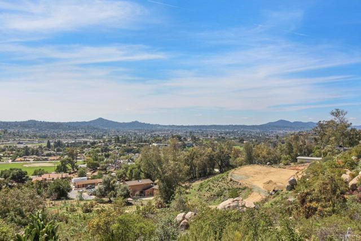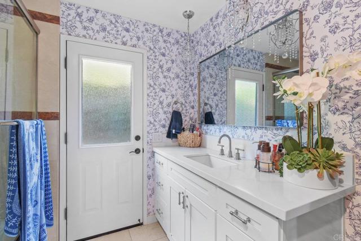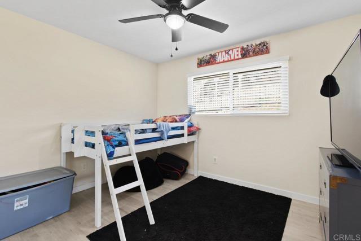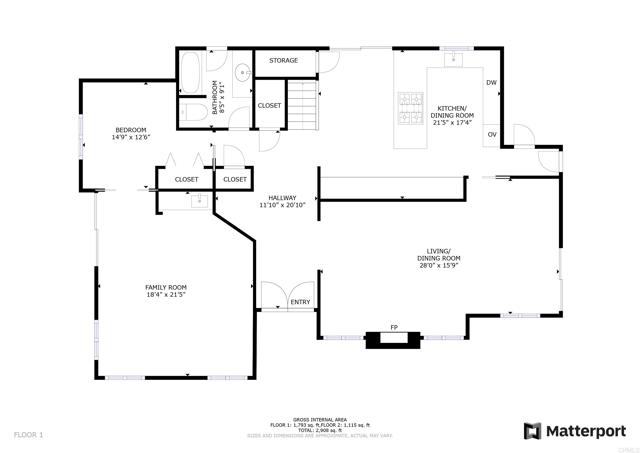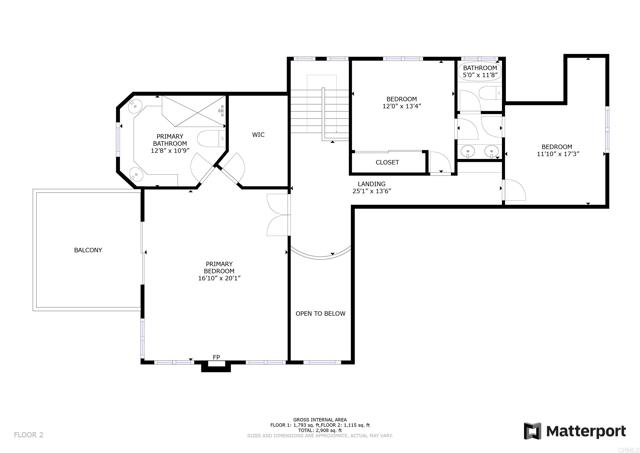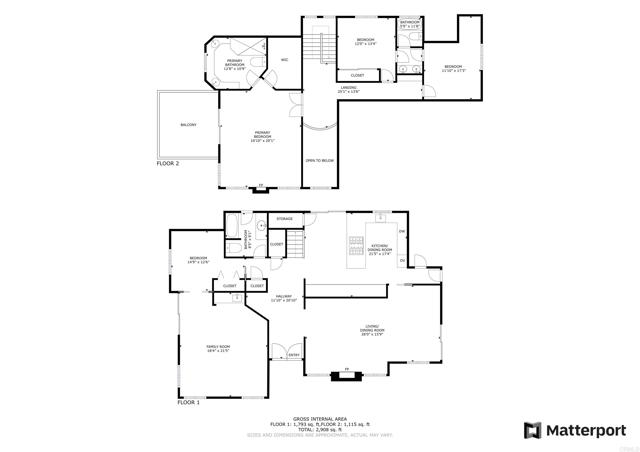2044 Eula Lane, El Cajon, CA 92019
- MLS#: PTP2505162 ( Single Family Residence )
- Street Address: 2044 Eula Lane
- Viewed: 1
- Price: $1,250,000
- Price sqft: $397
- Waterfront: No
- Year Built: 1980
- Bldg sqft: 3146
- Bedrooms: 4
- Total Baths: 3
- Full Baths: 3
- Garage / Parking Spaces: 9
- Days On Market: 20
- Additional Information
- County: SAN DIEGO
- City: El Cajon
- Zipcode: 92019
- District: Grossmont Union
- Provided by: Coldwell Banker West
- Contact: Steven Steven

- DMCA Notice
-
DescriptionLuxurious Shadow Mountain Estate elevated with panoramic views. The first thing you notice when you walk through the front door is a spacious formal foyer complimented by arched transom windows and high ceilings opened up to the second story platform, with ornamental black metal railing. Located in the formal living and dining room are dramatic vaulted ceilingswith rustic wood beam accents and designer fixtures. There are not one but three trendy modern fireplaces located throughout this home in both living rooms and the primary. With dual living spaces, a wet bar and patio and pool with a view that seems to never end, this is a perfect entertainer's home. Although a two story home, there is a full bath and bedroom on the first floor. Chef's eat in kitchen with medium oak cabinets, granitecounters, Bosch appliances, and a singlebasin stainless steel sink. Light and bright with tall full sized windows that allows an abundance of light to flood through this up scale home. Oversized primary with ensuite bathroom, walk in closet, and deck with unparalleledviews. Private access to backyard and pool from primary walk in closet. The list goes on and on for this wonderful home. Come see it for yourself today!
Property Location and Similar Properties
Contact Patrick Adams
Schedule A Showing
Features
Assessments
- Unknown
Association Fee
- 0.00
Common Walls
- No Common Walls
Cooling
- Central Air
Entry Location
- front door
Fireplace Features
- Family Room
- Living Room
- Primary Bedroom
Garage Spaces
- 3.00
Heating
- Central
Laundry Features
- Individual Room
Levels
- Two
Living Area Source
- Assessor
Lockboxtype
- SentriLock
Lot Features
- Back Yard
Parcel Number
- 5082301800
Pool Features
- In Ground
Property Type
- Single Family Residence
School District
- Grossmont Union
Sewer
- Conventional Septic
Uncovered Spaces
- 6.00
View
- Hills
- Mountain(s)
- Panoramic
- Pool
- Valley
Virtual Tour Url
- https://my.matterport.com/show/?m=3ekChK6n6NC&brand=0
Year Built
- 1980
Year Built Source
- Assessor
Zoning
- R-1:SINGLE FAM-RES
